108 ideas para cocinas amarillas con encimera de esteatita
Filtrar por
Presupuesto
Ordenar por:Popular hoy
1 - 20 de 108 fotos
Artículo 1 de 3
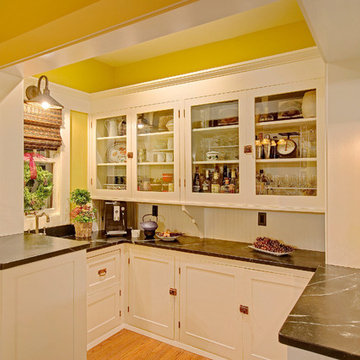
Photography: Ben Schmanke
Imagen de cocinas en L bohemia cerrada sin isla con fregadero bajoencimera, armarios estilo shaker, puertas de armario blancas, encimera de esteatita, salpicadero blanco, electrodomésticos de acero inoxidable y suelo de madera clara
Imagen de cocinas en L bohemia cerrada sin isla con fregadero bajoencimera, armarios estilo shaker, puertas de armario blancas, encimera de esteatita, salpicadero blanco, electrodomésticos de acero inoxidable y suelo de madera clara

Color: Synergy-Solid-Strand-Bamboo-Wheat
Imagen de cocina de estilo zen pequeña con armarios con paneles lisos, puertas de armario de madera clara, encimera de esteatita, salpicadero negro, electrodomésticos de acero inoxidable, suelo de bambú y una isla
Imagen de cocina de estilo zen pequeña con armarios con paneles lisos, puertas de armario de madera clara, encimera de esteatita, salpicadero negro, electrodomésticos de acero inoxidable, suelo de bambú y una isla

This is a close up shot of some gorgeous cabinetry made here in Aiken by Kelley Cabinetry. We designed this kitchen to look very old but it was an entire gut job renovation. Mast Construction was the GC.
Olin Redmon Photography
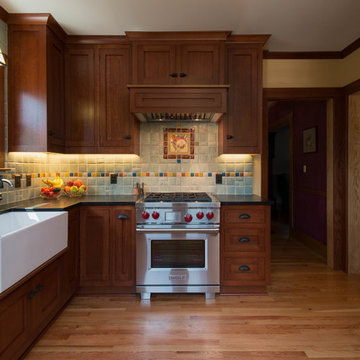
Photos by Starloft Photography
Foto de cocina de estilo americano pequeña sin isla con fregadero sobremueble, armarios con rebordes decorativos, encimera de esteatita, salpicadero azul, salpicadero con mosaicos de azulejos, electrodomésticos de acero inoxidable, suelo de madera clara y puertas de armario de madera oscura
Foto de cocina de estilo americano pequeña sin isla con fregadero sobremueble, armarios con rebordes decorativos, encimera de esteatita, salpicadero azul, salpicadero con mosaicos de azulejos, electrodomésticos de acero inoxidable, suelo de madera clara y puertas de armario de madera oscura
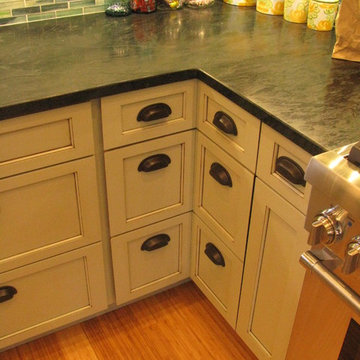
Foto de cocina clásica renovada con fregadero sobremueble, armarios estilo shaker, puertas de armario verdes, encimera de esteatita, salpicadero gris, salpicadero con mosaicos de azulejos, electrodomésticos de acero inoxidable, suelo de madera clara, una isla y suelo marrón
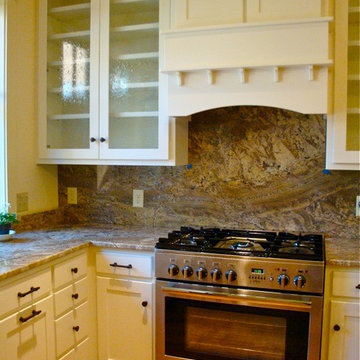
Imagen de cocinas en U de estilo americano abierto con fregadero sobremueble, armarios con puertas mallorquinas, puertas de armario de madera oscura, encimera de esteatita, salpicadero beige y electrodomésticos de acero inoxidable

The design of this home was driven by the owners’ desire for a three-bedroom waterfront home that showcased the spectacular views and park-like setting. As nature lovers, they wanted their home to be organic, minimize any environmental impact on the sensitive site and embrace nature.
This unique home is sited on a high ridge with a 45° slope to the water on the right and a deep ravine on the left. The five-acre site is completely wooded and tree preservation was a major emphasis. Very few trees were removed and special care was taken to protect the trees and environment throughout the project. To further minimize disturbance, grades were not changed and the home was designed to take full advantage of the site’s natural topography. Oak from the home site was re-purposed for the mantle, powder room counter and select furniture.
The visually powerful twin pavilions were born from the need for level ground and parking on an otherwise challenging site. Fill dirt excavated from the main home provided the foundation. All structures are anchored with a natural stone base and exterior materials include timber framing, fir ceilings, shingle siding, a partial metal roof and corten steel walls. Stone, wood, metal and glass transition the exterior to the interior and large wood windows flood the home with light and showcase the setting. Interior finishes include reclaimed heart pine floors, Douglas fir trim, dry-stacked stone, rustic cherry cabinets and soapstone counters.
Exterior spaces include a timber-framed porch, stone patio with fire pit and commanding views of the Occoquan reservoir. A second porch overlooks the ravine and a breezeway connects the garage to the home.
Numerous energy-saving features have been incorporated, including LED lighting, on-demand gas water heating and special insulation. Smart technology helps manage and control the entire house.
Greg Hadley Photography
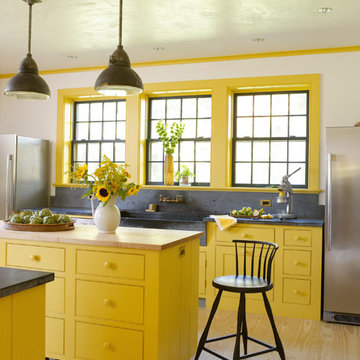
Modelo de cocina campestre con fregadero sobremueble, armarios con rebordes decorativos, puertas de armario amarillas, encimera de esteatita, salpicadero verde, salpicadero de losas de piedra y electrodomésticos de acero inoxidable
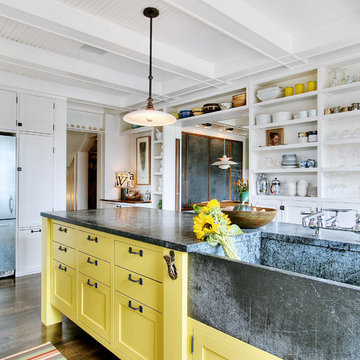
JAS Design-Build
Imagen de cocina clásica con fregadero integrado, puertas de armario amarillas, armarios abiertos y encimera de esteatita
Imagen de cocina clásica con fregadero integrado, puertas de armario amarillas, armarios abiertos y encimera de esteatita
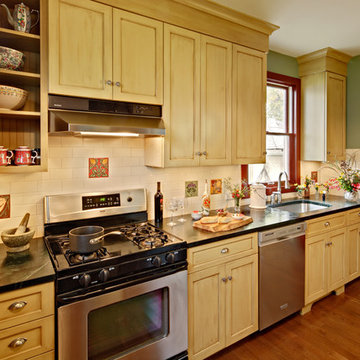
While keeping the character of the 1905 Brooklyn home, this 142 square foot kitchen was modernized and made more functional. The marble topped baking station was at the top of the wish list for the homeowner and adds 5'-6" additional cabinet storage space. The stained glass window above it is now hinged to provide a pass-through to the dining room. The eco-friendly custom cabinets are hand painted & glazed. Photo: Wing Wong
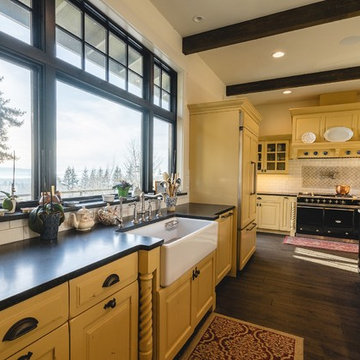
Diseño de cocinas en L tradicional renovada grande abierta con fregadero sobremueble, armarios con paneles con relieve, puertas de armario amarillas, encimera de esteatita, salpicadero blanco, salpicadero de azulejos tipo metro, electrodomésticos negros, suelo de madera en tonos medios, una isla, suelo marrón y encimeras grises

Jonathan Salmon, the designer, raised the wall between the laundry room and kitchen, creating an open floor plan with ample space on three walls for cabinets and appliances. He widened the entry to the dining room to improve sightlines and flow. Rebuilding a glass block exterior wall made way for rep production Windows and a focal point cooking station A custom-built island provides storage, breakfast bar seating, and surface for food prep and buffet service. The fittings finishes and fixtures are in tune with the homes 1907. architecture, including soapstone counter tops and custom painted schoolhouse lighting. It's the yellow painted shaker style cabinets that steal the show, offering a colorful take on the vintage inspired design and a welcoming setting for everyday get to gathers..
Pradhan Studios Photography
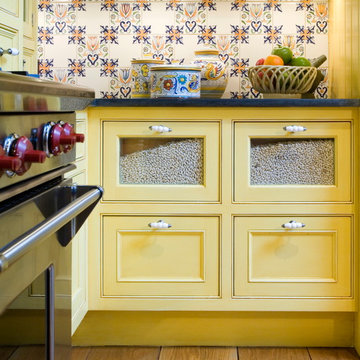
Ejemplo de cocina clásica grande con una isla, armarios con rebordes decorativos, puertas de armario amarillas, encimera de esteatita, salpicadero multicolor, salpicadero de azulejos de cerámica, electrodomésticos de colores, fregadero sobremueble y suelo de madera en tonos medios
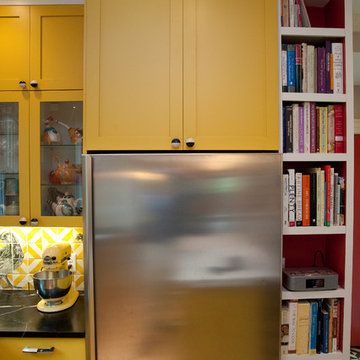
Diseño de cocinas en L bohemia de tamaño medio cerrada con fregadero bajoencimera, encimera de esteatita, puertas de armario amarillas, armarios estilo shaker y electrodomésticos de acero inoxidable

Imagen de cocina campestre de tamaño medio con fregadero sobremueble, puertas de armario amarillas, encimera de esteatita, salpicadero negro, salpicadero de losas de piedra, electrodomésticos de acero inoxidable, una isla, encimeras negras, armarios con rebordes decorativos y suelo de madera clara

Modelo de cocina tradicional grande con fregadero bajoencimera, armarios estilo shaker, puertas de armario blancas, salpicadero multicolor, salpicadero con mosaicos de azulejos, electrodomésticos de acero inoxidable, suelo de madera oscura, dos o más islas, encimera de esteatita y suelo marrón
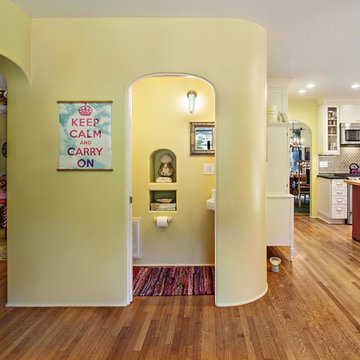
Ken Henry
Diseño de cocinas en L ecléctica de tamaño medio con fregadero sobremueble, armarios estilo shaker, puertas de armario blancas, encimera de esteatita, salpicadero gris, salpicadero de azulejos de vidrio, electrodomésticos de acero inoxidable, suelo de madera en tonos medios y una isla
Diseño de cocinas en L ecléctica de tamaño medio con fregadero sobremueble, armarios estilo shaker, puertas de armario blancas, encimera de esteatita, salpicadero gris, salpicadero de azulejos de vidrio, electrodomésticos de acero inoxidable, suelo de madera en tonos medios y una isla
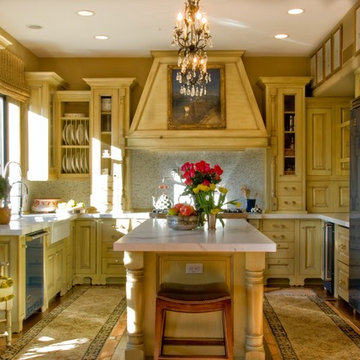
White Slab Carrera Marble countertops meet up with white mosaic tile backsplash, accent the antique glazed lime custom cabinets. The Viking Blue appliances accent the color beautifully in this traditional kitchen.

Custom LED panels behind Onyx wall for custom automated lighting scenes for Kitchen.
Ejemplo de cocina lineal actual grande abierta con fregadero bajoencimera, armarios con paneles lisos, puertas de armario blancas, encimera de esteatita, salpicadero multicolor, salpicadero de losas de piedra, dos o más islas, encimeras negras, suelo de mármol y suelo blanco
Ejemplo de cocina lineal actual grande abierta con fregadero bajoencimera, armarios con paneles lisos, puertas de armario blancas, encimera de esteatita, salpicadero multicolor, salpicadero de losas de piedra, dos o más islas, encimeras negras, suelo de mármol y suelo blanco

Jonathan Salmon, the designer, raised the wall between the laundry room and kitchen, creating an open floor plan with ample space on three walls for cabinets and appliances. He widened the entry to the dining room to improve sightlines and flow. Rebuilding a glass block exterior wall made way for rep production Windows and a focal point cooking station A custom-built island provides storage, breakfast bar seating, and surface for food prep and buffet service. The fittings finishes and fixtures are in tune with the homes 1907. architecture, including soapstone counter tops and custom painted schoolhouse lighting. It's the yellow painted shaker style cabinets that steal the show, offering a colorful take on the vintage inspired design and a welcoming setting for everyday get to gathers..
Pradhan Studios Photography
108 ideas para cocinas amarillas con encimera de esteatita
1