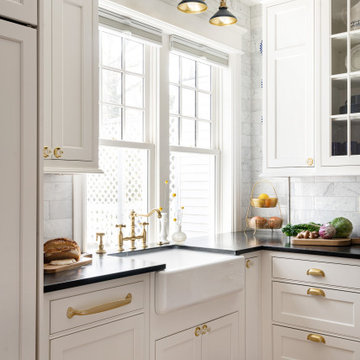17.860 ideas para cocinas con encimera de esteatita
Filtrar por
Presupuesto
Ordenar por:Popular hoy
61 - 80 de 17.860 fotos
Artículo 1 de 2
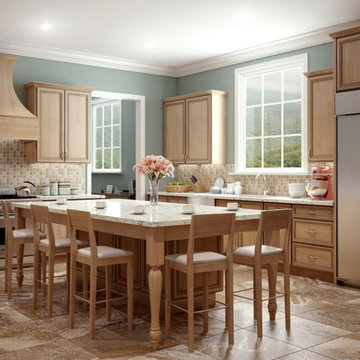
Main Line Kitchen Design, Bishop, and Durasupreme
Ejemplo de cocina clásica de tamaño medio con fregadero de doble seno, armarios con paneles empotrados, puertas de armario de madera oscura, encimera de esteatita, salpicadero multicolor, salpicadero de azulejos de piedra, electrodomésticos blancos y suelo de baldosas de porcelana
Ejemplo de cocina clásica de tamaño medio con fregadero de doble seno, armarios con paneles empotrados, puertas de armario de madera oscura, encimera de esteatita, salpicadero multicolor, salpicadero de azulejos de piedra, electrodomésticos blancos y suelo de baldosas de porcelana
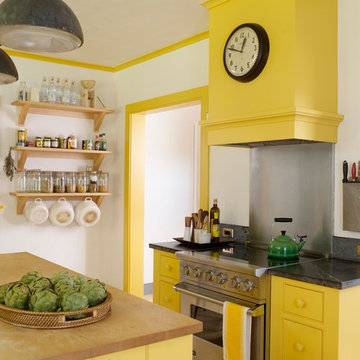
Diseño de cocina de estilo de casa de campo con armarios con rebordes decorativos, puertas de armario amarillas, encimera de esteatita, salpicadero metalizado y electrodomésticos de acero inoxidable

Designed as a prominent display of Architecture, Elk Ridge Lodge stands firmly upon a ridge high atop the Spanish Peaks Club in Big Sky, Montana. Designed around a number of principles; sense of presence, quality of detail, and durability, the monumental home serves as a Montana Legacy home for the family.
Throughout the design process, the height of the home to its relationship on the ridge it sits, was recognized the as one of the design challenges. Techniques such as terracing roof lines, stretching horizontal stone patios out and strategically placed landscaping; all were used to help tuck the mass into its setting. Earthy colored and rustic exterior materials were chosen to offer a western lodge like architectural aesthetic. Dry stack parkitecture stone bases that gradually decrease in scale as they rise up portray a firm foundation for the home to sit on. Historic wood planking with sanded chink joints, horizontal siding with exposed vertical studs on the exterior, and metal accents comprise the remainder of the structures skin. Wood timbers, outriggers and cedar logs work together to create diversity and focal points throughout the exterior elevations. Windows and doors were discussed in depth about type, species and texture and ultimately all wood, wire brushed cedar windows were the final selection to enhance the "elegant ranch" feel. A number of exterior decks and patios increase the connectivity of the interior to the exterior and take full advantage of the views that virtually surround this home.
Upon entering the home you are encased by massive stone piers and angled cedar columns on either side that support an overhead rail bridge spanning the width of the great room, all framing the spectacular view to the Spanish Peaks Mountain Range in the distance. The layout of the home is an open concept with the Kitchen, Great Room, Den, and key circulation paths, as well as certain elements of the upper level open to the spaces below. The kitchen was designed to serve as an extension of the great room, constantly connecting users of both spaces, while the Dining room is still adjacent, it was preferred as a more dedicated space for more formal family meals.
There are numerous detailed elements throughout the interior of the home such as the "rail" bridge ornamented with heavy peened black steel, wire brushed wood to match the windows and doors, and cannon ball newel post caps. Crossing the bridge offers a unique perspective of the Great Room with the massive cedar log columns, the truss work overhead bound by steel straps, and the large windows facing towards the Spanish Peaks. As you experience the spaces you will recognize massive timbers crowning the ceilings with wood planking or plaster between, Roman groin vaults, massive stones and fireboxes creating distinct center pieces for certain rooms, and clerestory windows that aid with natural lighting and create exciting movement throughout the space with light and shadow.
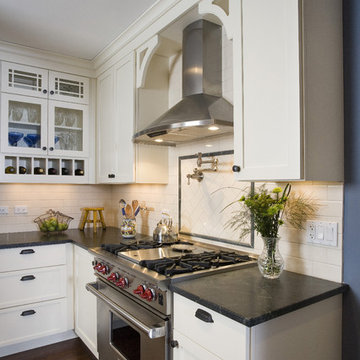
Photo by Linda Oyama-Bryan
Diseño de cocina tradicional de tamaño medio con electrodomésticos de acero inoxidable, salpicadero de azulejos tipo metro, encimera de esteatita, puertas de armario blancas, salpicadero blanco, armarios tipo vitrina, fregadero sobremueble, suelo de madera en tonos medios, suelo marrón y encimeras blancas
Diseño de cocina tradicional de tamaño medio con electrodomésticos de acero inoxidable, salpicadero de azulejos tipo metro, encimera de esteatita, puertas de armario blancas, salpicadero blanco, armarios tipo vitrina, fregadero sobremueble, suelo de madera en tonos medios, suelo marrón y encimeras blancas

Traditional style kitchen in new home.
Imagen de cocina de estilo americano cerrada con armarios tipo vitrina, electrodomésticos de acero inoxidable, fregadero sobremueble, encimera de esteatita y suelo multicolor
Imagen de cocina de estilo americano cerrada con armarios tipo vitrina, electrodomésticos de acero inoxidable, fregadero sobremueble, encimera de esteatita y suelo multicolor
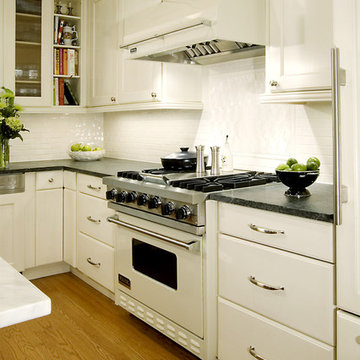
Modelo de cocina tradicional con electrodomésticos blancos, puertas de armario blancas, salpicadero blanco y encimera de esteatita
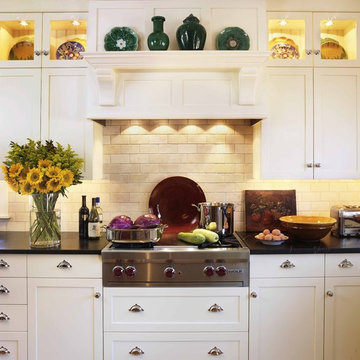
Diseño de cocina tradicional con armarios estilo shaker, puertas de armario blancas, salpicadero beige, electrodomésticos de acero inoxidable, encimera de esteatita y salpicadero de piedra caliza
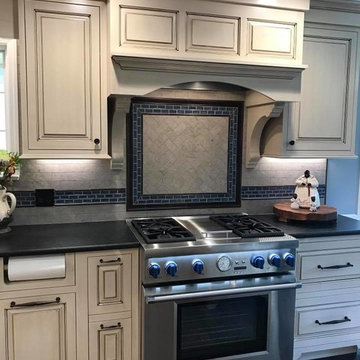
beautifully handcrafted, painted and glazed custom Amish cabinets.
Decorative range hoods are a perfect statement piece.
Foto de cocina campestre de tamaño medio con puertas de armario con efecto envejecido, electrodomésticos de acero inoxidable, fregadero sobremueble, armarios con paneles con relieve, encimera de esteatita, salpicadero verde, salpicadero de azulejos de cerámica, suelo de madera oscura, una isla y suelo marrón
Foto de cocina campestre de tamaño medio con puertas de armario con efecto envejecido, electrodomésticos de acero inoxidable, fregadero sobremueble, armarios con paneles con relieve, encimera de esteatita, salpicadero verde, salpicadero de azulejos de cerámica, suelo de madera oscura, una isla y suelo marrón

The design of this home was driven by the owners’ desire for a three-bedroom waterfront home that showcased the spectacular views and park-like setting. As nature lovers, they wanted their home to be organic, minimize any environmental impact on the sensitive site and embrace nature.
This unique home is sited on a high ridge with a 45° slope to the water on the right and a deep ravine on the left. The five-acre site is completely wooded and tree preservation was a major emphasis. Very few trees were removed and special care was taken to protect the trees and environment throughout the project. To further minimize disturbance, grades were not changed and the home was designed to take full advantage of the site’s natural topography. Oak from the home site was re-purposed for the mantle, powder room counter and select furniture.
The visually powerful twin pavilions were born from the need for level ground and parking on an otherwise challenging site. Fill dirt excavated from the main home provided the foundation. All structures are anchored with a natural stone base and exterior materials include timber framing, fir ceilings, shingle siding, a partial metal roof and corten steel walls. Stone, wood, metal and glass transition the exterior to the interior and large wood windows flood the home with light and showcase the setting. Interior finishes include reclaimed heart pine floors, Douglas fir trim, dry-stacked stone, rustic cherry cabinets and soapstone counters.
Exterior spaces include a timber-framed porch, stone patio with fire pit and commanding views of the Occoquan reservoir. A second porch overlooks the ravine and a breezeway connects the garage to the home.
Numerous energy-saving features have been incorporated, including LED lighting, on-demand gas water heating and special insulation. Smart technology helps manage and control the entire house.
Greg Hadley Photography
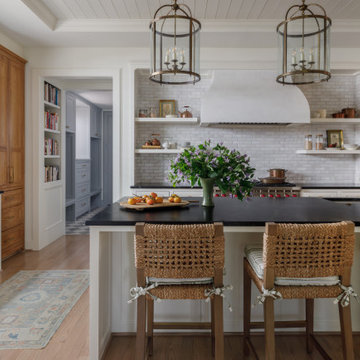
Full Kitchen Remodel, Custom Built Cabinets, Tile Backsplash, Countertops, Paint, Stain, Plumbing, Electrical, Wood Floor Install, Electrical Fixture Install, Plumbing Fixture Install

A custom bent hood creates height and personality to the very traditional kitchen design. Unlacquered brass pot filler as well as all hardware adds authenticity.

A transitional kitchen where the marriage of white oak and warm white cabinetry, adorned with elegant bronze accents, sets the stage. The grand island, featuring a soapstone waterfall end on one side and an inviting open side on the other, takes center stage. Completing the ensemble are the striking black metal hutch doors, chic open shelving, and the warm glow of pendant lighting.
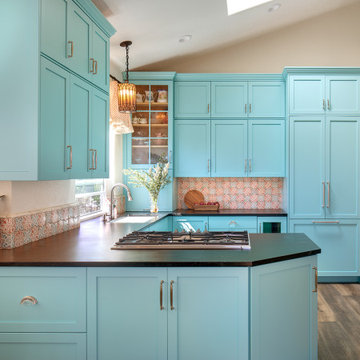
They liked the footprint but needed storage, so we stacked the wall cabinets and adding a row of shallow cabinets behind the cooktop
Imagen de cocina abovedada tradicional de tamaño medio con armarios estilo shaker, salpicadero multicolor, salpicadero de azulejos de cerámica, fregadero bajoencimera, puertas de armario turquesas, encimera de esteatita, electrodomésticos de acero inoxidable y suelo laminado
Imagen de cocina abovedada tradicional de tamaño medio con armarios estilo shaker, salpicadero multicolor, salpicadero de azulejos de cerámica, fregadero bajoencimera, puertas de armario turquesas, encimera de esteatita, electrodomésticos de acero inoxidable y suelo laminado
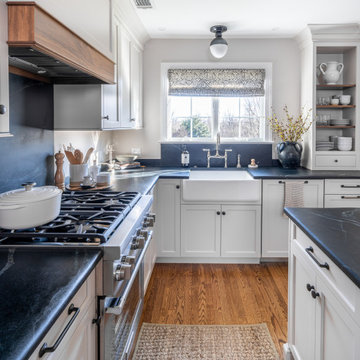
Diseño de cocina tradicional renovada de tamaño medio con fregadero sobremueble, armarios estilo shaker, puertas de armario grises, encimera de esteatita, salpicadero negro, salpicadero de losas de piedra, electrodomésticos de acero inoxidable, suelo de madera en tonos medios, una isla, suelo marrón y encimeras negras

Smoked Oak Floors by LifeCore, Anew Gentling | Kitchen Island by Shiloh Cabinetry, Dusty Road on Alder | Countertop by Silestone, Suede Charcoal Soapstone
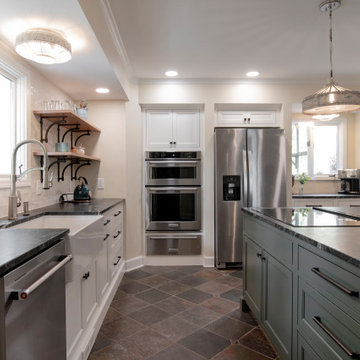
Modelo de cocinas en L de estilo de casa de campo de tamaño medio cerrada con fregadero sobremueble, armarios con rebordes decorativos, puertas de armario verdes, encimera de esteatita, salpicadero blanco, salpicadero de azulejos de cerámica, electrodomésticos de acero inoxidable, suelo de pizarra, una isla, suelo multicolor y encimeras negras

This traditional kitchen features a combination of soapstone and marble counter tops, a la canche range with a soapstone backsplash and a butcher block top. The kitchen includes a built-in subzero fridge, cabinetry and brass cabinet hardware and decorative lighting fixtures.
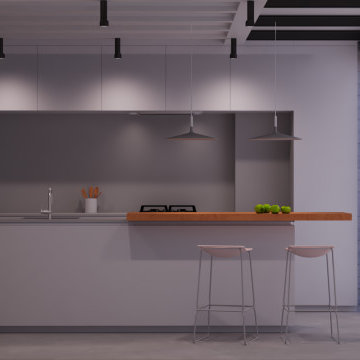
Diseño de cocina lineal y abovedada minimalista de tamaño medio abierta con fregadero bajoencimera, armarios con paneles lisos, puertas de armario blancas, encimera de esteatita, salpicadero verde, puertas de granito, electrodomésticos negros, suelo de cemento, una isla, suelo gris y encimeras grises

Imagen de cocinas en L clásica renovada de tamaño medio abierta con fregadero bajoencimera, armarios estilo shaker, puertas de armario verdes, encimera de esteatita, salpicadero de azulejos de cerámica, electrodomésticos de acero inoxidable, suelo de madera en tonos medios, una isla, suelo marrón y encimeras negras
17.860 ideas para cocinas con encimera de esteatita
4
