778 ideas para cocinas rústicas con encimera de esteatita
Filtrar por
Presupuesto
Ordenar por:Popular hoy
1 - 20 de 778 fotos
Artículo 1 de 3

Photographer: Thomas Robert Clark
Ejemplo de cocina rústica de tamaño medio cerrada con armarios abiertos, puertas de armario de madera oscura, encimera de esteatita, salpicadero blanco, electrodomésticos de acero inoxidable, suelo de madera en tonos medios, una isla y suelo marrón
Ejemplo de cocina rústica de tamaño medio cerrada con armarios abiertos, puertas de armario de madera oscura, encimera de esteatita, salpicadero blanco, electrodomésticos de acero inoxidable, suelo de madera en tonos medios, una isla y suelo marrón

Modelo de cocinas en U rústico de tamaño medio abierto con fregadero sobremueble, armarios con paneles lisos, puertas de armario de madera oscura, encimera de esteatita, salpicadero negro, electrodomésticos de acero inoxidable, suelo de madera en tonos medios y península

Rustic kitchen design featuring 50/50 blend of Peppermill and Englishpub thin brick with Ivory Buff mortar.
Foto de cocina rural grande con puertas de armario blancas, salpicadero de ladrillos, electrodomésticos de acero inoxidable, suelo de madera clara, una isla, suelo marrón, fregadero sobremueble, armarios con paneles empotrados, encimera de esteatita, salpicadero rojo y encimeras negras
Foto de cocina rural grande con puertas de armario blancas, salpicadero de ladrillos, electrodomésticos de acero inoxidable, suelo de madera clara, una isla, suelo marrón, fregadero sobremueble, armarios con paneles empotrados, encimera de esteatita, salpicadero rojo y encimeras negras

Whitney Lyons
Ejemplo de cocinas en L rural grande abierta con armarios estilo shaker, puertas de armario negras, electrodomésticos de acero inoxidable, suelo de madera clara, una isla, fregadero bajoencimera, encimera de esteatita, salpicadero multicolor, salpicadero de azulejos de piedra y suelo beige
Ejemplo de cocinas en L rural grande abierta con armarios estilo shaker, puertas de armario negras, electrodomésticos de acero inoxidable, suelo de madera clara, una isla, fregadero bajoencimera, encimera de esteatita, salpicadero multicolor, salpicadero de azulejos de piedra y suelo beige

Diseño de cocinas en L rústica de tamaño medio cerrada con fregadero de doble seno, armarios con rebordes decorativos, puertas de armario de madera clara, encimera de esteatita, salpicadero multicolor, salpicadero con mosaicos de azulejos, electrodomésticos con paneles, suelo de baldosas de cerámica, una isla y suelo gris

To optimize the views of the lake and maximize natural ventilation this 8,600 square-foot woodland oasis accomplishes just that and more. A selection of local materials of varying scales for the exterior and interior finishes, complements the surrounding environment and boast a welcoming setting for all to enjoy. A perfect combination of skirl siding and hand dipped shingles unites the exterior palette and allows for the interior finishes of aged pine paneling and douglas fir trim to define the space.
This residence, houses a main-level master suite, a guest suite, and two upper-level bedrooms. An open-concept scheme creates a kitchen, dining room, living room and screened porch perfect for large family gatherings at the lake. Whether you want to enjoy the beautiful lake views from the expansive deck or curled up next to the natural stone fireplace, this stunning lodge offers a wide variety of spatial experiences.
Photographer: Joseph St. Pierre
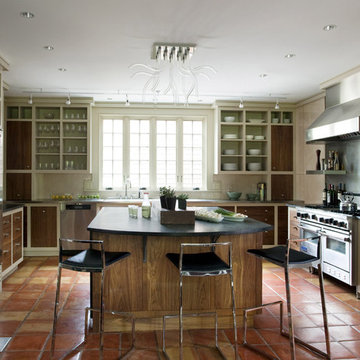
Foto de cocinas en U rural cerrado y de obra con electrodomésticos de acero inoxidable, armarios abiertos, puertas de armario de madera en tonos medios, encimera de esteatita y suelo de baldosas de terracota
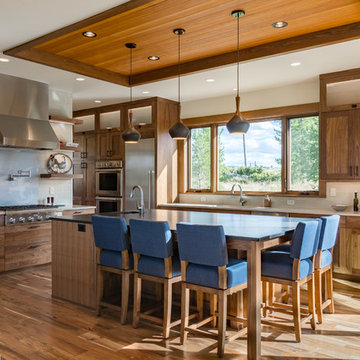
Photography by APEX Architecture
Diseño de cocina comedor rústica de tamaño medio de nogal con fregadero bajoencimera, puertas de armario de madera oscura, encimera de esteatita, salpicadero blanco, electrodomésticos de acero inoxidable, suelo de madera en tonos medios, una isla, armarios estilo shaker y salpicadero de azulejos tipo metro
Diseño de cocina comedor rústica de tamaño medio de nogal con fregadero bajoencimera, puertas de armario de madera oscura, encimera de esteatita, salpicadero blanco, electrodomésticos de acero inoxidable, suelo de madera en tonos medios, una isla, armarios estilo shaker y salpicadero de azulejos tipo metro
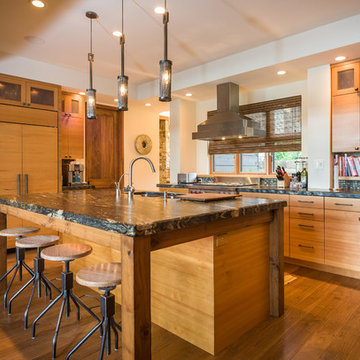
Ejemplo de cocinas en L rural abierta con fregadero de doble seno, armarios con paneles lisos, puertas de armario de madera clara, encimera de esteatita, salpicadero multicolor, salpicadero con mosaicos de azulejos, electrodomésticos de acero inoxidable, suelo de madera clara, una isla y suelo beige

Foto de cocinas en U rural grande abierto con puertas de armario de madera clara, salpicadero marrón, suelo de madera clara, una isla, fregadero bajoencimera, armarios estilo shaker, encimera de esteatita, salpicadero con mosaicos de azulejos, electrodomésticos negros y encimeras multicolor

Designed as a prominent display of Architecture, Elk Ridge Lodge stands firmly upon a ridge high atop the Spanish Peaks Club in Big Sky, Montana. Designed around a number of principles; sense of presence, quality of detail, and durability, the monumental home serves as a Montana Legacy home for the family.
Throughout the design process, the height of the home to its relationship on the ridge it sits, was recognized the as one of the design challenges. Techniques such as terracing roof lines, stretching horizontal stone patios out and strategically placed landscaping; all were used to help tuck the mass into its setting. Earthy colored and rustic exterior materials were chosen to offer a western lodge like architectural aesthetic. Dry stack parkitecture stone bases that gradually decrease in scale as they rise up portray a firm foundation for the home to sit on. Historic wood planking with sanded chink joints, horizontal siding with exposed vertical studs on the exterior, and metal accents comprise the remainder of the structures skin. Wood timbers, outriggers and cedar logs work together to create diversity and focal points throughout the exterior elevations. Windows and doors were discussed in depth about type, species and texture and ultimately all wood, wire brushed cedar windows were the final selection to enhance the "elegant ranch" feel. A number of exterior decks and patios increase the connectivity of the interior to the exterior and take full advantage of the views that virtually surround this home.
Upon entering the home you are encased by massive stone piers and angled cedar columns on either side that support an overhead rail bridge spanning the width of the great room, all framing the spectacular view to the Spanish Peaks Mountain Range in the distance. The layout of the home is an open concept with the Kitchen, Great Room, Den, and key circulation paths, as well as certain elements of the upper level open to the spaces below. The kitchen was designed to serve as an extension of the great room, constantly connecting users of both spaces, while the Dining room is still adjacent, it was preferred as a more dedicated space for more formal family meals.
There are numerous detailed elements throughout the interior of the home such as the "rail" bridge ornamented with heavy peened black steel, wire brushed wood to match the windows and doors, and cannon ball newel post caps. Crossing the bridge offers a unique perspective of the Great Room with the massive cedar log columns, the truss work overhead bound by steel straps, and the large windows facing towards the Spanish Peaks. As you experience the spaces you will recognize massive timbers crowning the ceilings with wood planking or plaster between, Roman groin vaults, massive stones and fireboxes creating distinct center pieces for certain rooms, and clerestory windows that aid with natural lighting and create exciting movement throughout the space with light and shadow.

Imagen de cocinas en L rural extra grande abierta con fregadero bajoencimera, armarios con paneles empotrados, puertas de armario verdes, encimera de esteatita, salpicadero marrón, salpicadero de ladrillos, electrodomésticos de acero inoxidable, suelo de baldosas de terracota, una isla y suelo beige
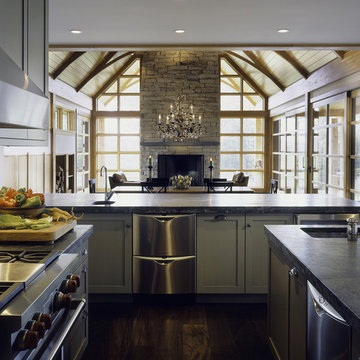
Modern kitchen with open floor plan and chef's appliances. To view other projects by TruexCullins Architecture + Interior design visit www.truexcullins.com
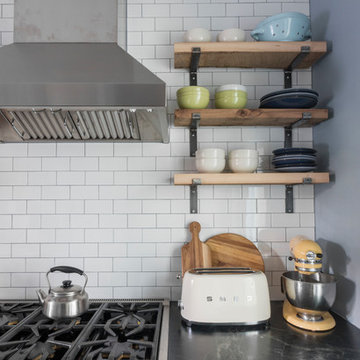
Photography by Tara L. Callow
Diseño de cocina lineal rural de tamaño medio cerrada con fregadero sobremueble, armarios con paneles lisos, puertas de armario blancas, encimera de esteatita, salpicadero blanco, salpicadero de azulejos de porcelana, electrodomésticos de acero inoxidable, suelo de madera oscura, una isla y suelo marrón
Diseño de cocina lineal rural de tamaño medio cerrada con fregadero sobremueble, armarios con paneles lisos, puertas de armario blancas, encimera de esteatita, salpicadero blanco, salpicadero de azulejos de porcelana, electrodomésticos de acero inoxidable, suelo de madera oscura, una isla y suelo marrón
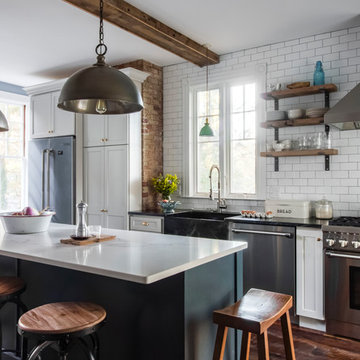
Photography by Tara L. Callow
Imagen de cocina lineal rústica de tamaño medio cerrada con fregadero sobremueble, armarios con paneles lisos, puertas de armario blancas, encimera de esteatita, salpicadero blanco, salpicadero de azulejos de porcelana, electrodomésticos de acero inoxidable, suelo de madera oscura, una isla y suelo marrón
Imagen de cocina lineal rústica de tamaño medio cerrada con fregadero sobremueble, armarios con paneles lisos, puertas de armario blancas, encimera de esteatita, salpicadero blanco, salpicadero de azulejos de porcelana, electrodomésticos de acero inoxidable, suelo de madera oscura, una isla y suelo marrón
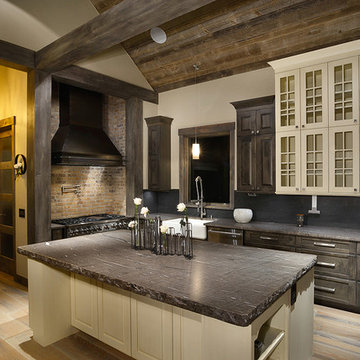
Ejemplo de cocinas en L rural grande abierta con fregadero sobremueble, armarios con paneles empotrados, puertas de armario con efecto envejecido, encimera de esteatita, salpicadero negro, salpicadero de losas de piedra, electrodomésticos de acero inoxidable, suelo de madera en tonos medios, una isla y suelo marrón

Shaker style cabinets with a honey glaze were used throughout the kitchen. Thin kiln dried brick tile on the floor. The countertop, backsplash and farmhouse sink are all made of soapstone. A lack of upper cabinets required us to get creative with the underside of the desk, ultimately creating a 4' desktop with the back 2' dedicated to dish storage. The lower barn had been a timber framed tobacco barn but was not beefy enough to handle residential occupancy and modern building codes. A new timber framed structure was built in its place, and the timbers were planed to give the a hand hewn appearance.
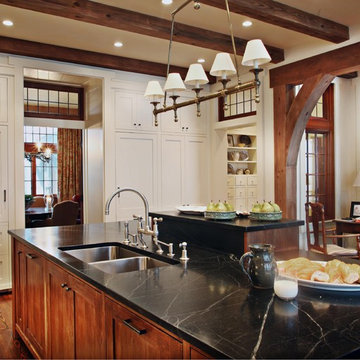
Landrum SC residence kitchen
Modelo de cocina rural de obra con armarios estilo shaker, fregadero de doble seno y encimera de esteatita
Modelo de cocina rural de obra con armarios estilo shaker, fregadero de doble seno y encimera de esteatita

Pat Sudmeier
Modelo de cocinas en U rural grande con salpicadero de pizarra, fregadero bajoencimera, armarios con paneles lisos, puertas de armario rojas, encimera de esteatita, salpicadero verde, suelo de madera clara, una isla y encimeras negras
Modelo de cocinas en U rural grande con salpicadero de pizarra, fregadero bajoencimera, armarios con paneles lisos, puertas de armario rojas, encimera de esteatita, salpicadero verde, suelo de madera clara, una isla y encimeras negras
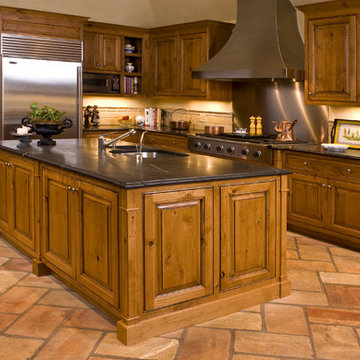
Single level island is used for food preparation and service. Dramatic use of stainless complements the dark soapstone.
Diseño de cocina rústica de obra con electrodomésticos de acero inoxidable y encimera de esteatita
Diseño de cocina rústica de obra con electrodomésticos de acero inoxidable y encimera de esteatita
778 ideas para cocinas rústicas con encimera de esteatita
1