537 ideas para cocinas con puertas de armario verdes y encimera de esteatita
Filtrar por
Presupuesto
Ordenar por:Popular hoy
1 - 20 de 537 fotos
Artículo 1 de 3
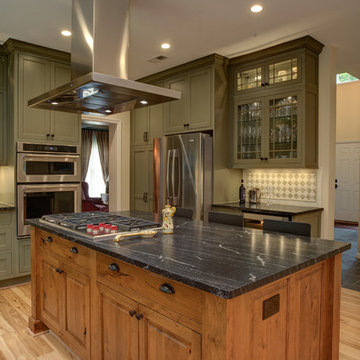
Diseño de cocinas en U de estilo de casa de campo grande cerrado con fregadero sobremueble, armarios estilo shaker, puertas de armario verdes, encimera de esteatita, salpicadero beige, salpicadero de azulejos de cerámica, electrodomésticos de acero inoxidable, suelo de madera clara y una isla

The Garvin-Weeks Farmstead in beautiful North Reading, built c1790, has enjoyed a first floor makeover complete with a new kitchen, family room and master suite. Particular attention was given to preserve the historic details of the house while modernizing and opening up the space for today’s lifestyle. The open concept farmhouse style kitchen is striking with its antique beams and rafters, handmade and hand planed cabinets, distressed floors, custom handmade soapstone farmer’s sink, marble counter tops, kitchen island comprised of reclaimed wood with a milk paint finish, all setting the stage for the elaborate custom painted tile work. Skylights above bathe the space in natural light. Walking through the warm family room gives one the sense of history and days gone by, culminating in a quintessential looking, but fabulously updated new England master bedroom and bath. A spectacular addition that feels and looks like it has always been there!
Photos by Eric Roth

Simply Kennebec Cabinets in Benjamin Moore "Tarrytown Green" with a satin finish/
Diseño de cocinas en L tradicional de tamaño medio con fregadero de un seno, puertas de armario verdes, encimera de esteatita, salpicadero blanco, salpicadero de azulejos tipo metro, electrodomésticos de acero inoxidable, una isla, armarios estilo shaker, suelo de madera en tonos medios, suelo marrón y encimeras negras
Diseño de cocinas en L tradicional de tamaño medio con fregadero de un seno, puertas de armario verdes, encimera de esteatita, salpicadero blanco, salpicadero de azulejos tipo metro, electrodomésticos de acero inoxidable, una isla, armarios estilo shaker, suelo de madera en tonos medios, suelo marrón y encimeras negras

Imagen de cocinas en L campestre pequeña cerrada con fregadero sobremueble, armarios estilo shaker, puertas de armario verdes, encimera de esteatita, salpicadero negro, salpicadero de losas de piedra, electrodomésticos de acero inoxidable, suelo laminado, una isla, suelo marrón y encimeras negras
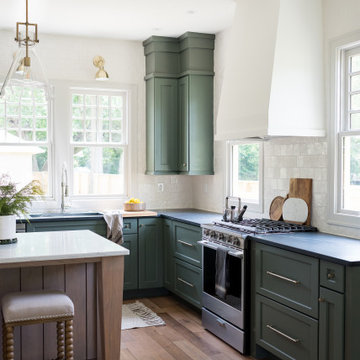
Foto de cocinas en L clásica renovada de tamaño medio abierta con fregadero bajoencimera, armarios estilo shaker, puertas de armario verdes, encimera de esteatita, salpicadero de azulejos de cerámica, electrodomésticos de acero inoxidable, suelo de madera en tonos medios, una isla, suelo marrón y encimeras negras

Imagen de cocinas en L clásica renovada de tamaño medio abierta con fregadero bajoencimera, armarios estilo shaker, puertas de armario verdes, encimera de esteatita, salpicadero de azulejos de cerámica, electrodomésticos de acero inoxidable, suelo de madera en tonos medios, una isla, suelo marrón y encimeras negras

Charles Hilton Architects, Robert Benson Photography
From grand estates, to exquisite country homes, to whole house renovations, the quality and attention to detail of a "Significant Homes" custom home is immediately apparent. Full time on-site supervision, a dedicated office staff and hand picked professional craftsmen are the team that take you from groundbreaking to occupancy. Every "Significant Homes" project represents 45 years of luxury homebuilding experience, and a commitment to quality widely recognized by architects, the press and, most of all....thoroughly satisfied homeowners. Our projects have been published in Architectural Digest 6 times along with many other publications and books. Though the lion share of our work has been in Fairfield and Westchester counties, we have built homes in Palm Beach, Aspen, Maine, Nantucket and Long Island.

Saving the original stained glass picture window from 1916, we created a focal point with a custom designed arch alcove with dentil molding. Leaded glass upper cabinets add ambiance and sparkle to the compact kitchen.

It is not uncommon for down2earth interior design to be tasked with the challenge of combining an existing kitchen and dining room into one open space that is great for communal cooking and entertaining. But what happens when that request is only the beginning? In this kitchen, our clients had big dreams for their space that went well beyond opening up the plan and included flow, organization, a timeless aesthetic, and partnering with local vendors.
Although the family wanted all the modern conveniences afforded them by a total kitchen renovation, they also wanted it to look timeless and fit in with the aesthetic of their 100 year old home. So all design decisions were made with an eye towards timelessness, from the profile of the cabinet doors, to the handmade backsplash tiles, to the choice of soapstone for countertops, which is a beautiful material that is naturally heat resistant. The soapstone was strategically positioned so that the most stunning veins would be on display across the island top and on the wall behind the cooktop. Even the green color of the cabinet, and the subtle green-greys of the trim were specifically chosen for their softness so they will not look stark or trendy in this classic home.
To address issues of flow, the clients really analyzed how they cook, entertain, and eat. We went well beyond the typical “kitchen triangle” to make sure all the hot spots of the kitchen were in the most functional locations within the space. Once we located the “big moves” we really dug down into the details. Some noteworthy ones include a whole wall of deep pantries with pull outs so all food storage is in one place, knives stored in a drawer right over the cutting boards, trash located right behind the sink, and pots, pans, cookie sheets located right by the oven, and a pullout for the Kitchenaid mixer. There are also pullouts that serve as dedicated storage next to the oven for oils, spices, and utensils, and a microwave located in the island which will facilitate aging in place if that becomes an objective in the future. A broom and cleaning supply storage closet at the top of the basement stairs coordinates with the kitchen cabinets so it will look nice if on view, or it can be hidden behind barn doors that tuck just a bit behind the oven. Storage for platters and a bar are located near the dining room so they will be on hand for entertaining.
As a couple deeply invested in their local community, it was important to the homeowners to work with as many local vendors as possible. From flooring to woodwork to tile to countertops, choosing the right materials to make this project come together was a real collaborative effort. Their close community connections also inspired these empty nesters to stay in their home and update it to their needs, rather than relocating. The space can now accommodate their growing family that might consist of children’s spouses, grandkids, and furry friends alike.

Ejemplo de cocina comedor abovedada actual con fregadero de un seno, armarios con puertas mallorquinas, puertas de armario verdes, encimera de esteatita, salpicadero verde, puertas de cuarzo sintético, electrodomésticos de colores, suelo de terrazo, una isla, suelo multicolor y encimeras grises
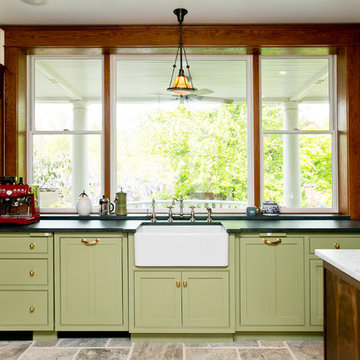
Foto de cocinas en U clásico de tamaño medio cerrado con fregadero sobremueble, armarios con rebordes decorativos, puertas de armario verdes, encimera de esteatita, salpicadero beige, salpicadero de azulejos de cerámica, electrodomésticos de acero inoxidable, suelo de piedra caliza, una isla y suelo marrón
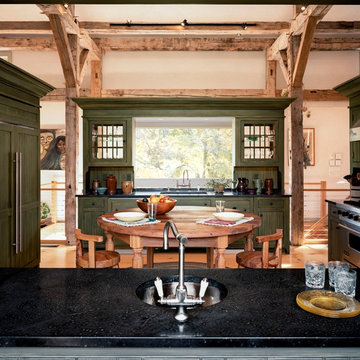
The Kitchen is defined by four millwork cabinets grouped around a custom circular island.
Robert Benson Photography
Modelo de cocina de estilo de casa de campo grande abierta con fregadero bajoencimera, armarios estilo shaker, puertas de armario verdes, encimera de esteatita, salpicadero gris, electrodomésticos de acero inoxidable, suelo de madera clara y una isla
Modelo de cocina de estilo de casa de campo grande abierta con fregadero bajoencimera, armarios estilo shaker, puertas de armario verdes, encimera de esteatita, salpicadero gris, electrodomésticos de acero inoxidable, suelo de madera clara y una isla
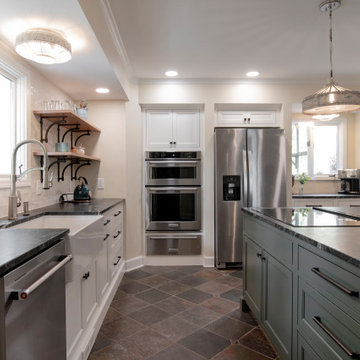
Modelo de cocinas en L de estilo de casa de campo de tamaño medio cerrada con fregadero sobremueble, armarios con rebordes decorativos, puertas de armario verdes, encimera de esteatita, salpicadero blanco, salpicadero de azulejos de cerámica, electrodomésticos de acero inoxidable, suelo de pizarra, una isla, suelo multicolor y encimeras negras
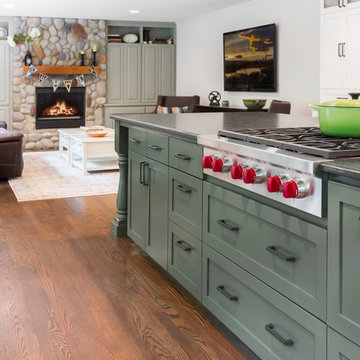
Ejemplo de cocinas en U de estilo de casa de campo de tamaño medio abierto con fregadero sobremueble, armarios estilo shaker, puertas de armario verdes, encimera de esteatita, salpicadero gris, salpicadero de azulejos de cerámica, electrodomésticos de acero inoxidable, suelo de madera en tonos medios, una isla y suelo marrón
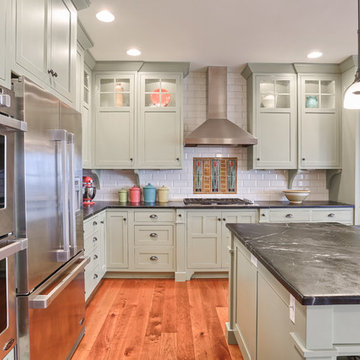
Photo Credits: Annie M Design
Imagen de cocinas en L tradicional renovada con fregadero sobremueble, puertas de armario verdes, encimera de esteatita, suelo de madera en tonos medios y una isla
Imagen de cocinas en L tradicional renovada con fregadero sobremueble, puertas de armario verdes, encimera de esteatita, suelo de madera en tonos medios y una isla
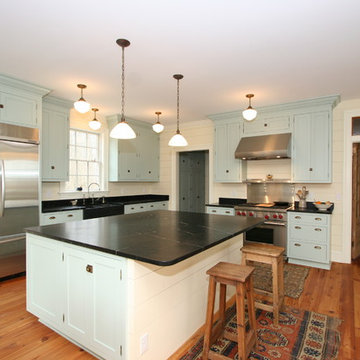
View of Kitchen and island from Sitting area, and entry hall beyond.
Foto de cocina de estilo de casa de campo de tamaño medio con fregadero bajoencimera, armarios con rebordes decorativos, puertas de armario verdes, encimera de esteatita, salpicadero negro, salpicadero de losas de piedra y electrodomésticos de acero inoxidable
Foto de cocina de estilo de casa de campo de tamaño medio con fregadero bajoencimera, armarios con rebordes decorativos, puertas de armario verdes, encimera de esteatita, salpicadero negro, salpicadero de losas de piedra y electrodomésticos de acero inoxidable
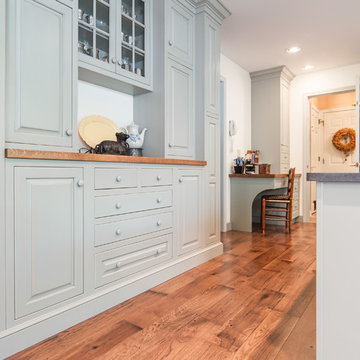
Dale Bunn Photography
Ejemplo de cocina campestre grande con fregadero sobremueble, armarios con paneles con relieve, puertas de armario verdes, encimera de esteatita, electrodomésticos blancos, suelo de madera en tonos medios y una isla
Ejemplo de cocina campestre grande con fregadero sobremueble, armarios con paneles con relieve, puertas de armario verdes, encimera de esteatita, electrodomésticos blancos, suelo de madera en tonos medios y una isla
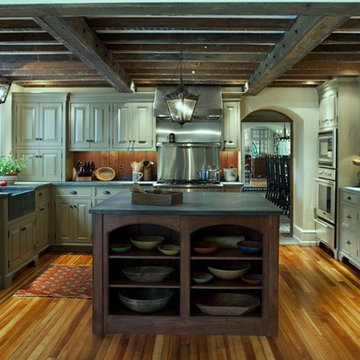
Kitchen with exposed ceiling joists and wrapped beams. Using reclaimed from a "sister" house heart pine flooring.Tom Crane
Foto de cocinas en U campestre grande abierto con fregadero sobremueble, armarios con paneles con relieve, puertas de armario verdes, encimera de esteatita, salpicadero metalizado, electrodomésticos con paneles, suelo de madera clara y una isla
Foto de cocinas en U campestre grande abierto con fregadero sobremueble, armarios con paneles con relieve, puertas de armario verdes, encimera de esteatita, salpicadero metalizado, electrodomésticos con paneles, suelo de madera clara y una isla
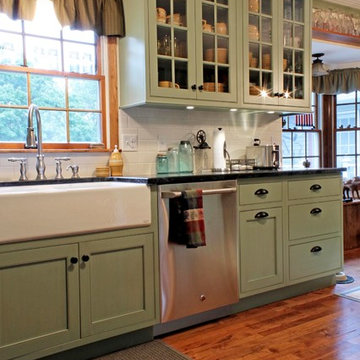
This kitchen exudes comfort the moment you step into the room; from the soothing green cabinets with the clear tempered glass to display the cheerful dishware to the fitted farmhouse sink.
The black pull cups and knobs match with the soft soapstone countertops and provide the perfect touch of contrast.
-Allison Caves, CKD
Caves Kitchens

Foto de cocinas en L de estilo de casa de campo pequeña cerrada con fregadero sobremueble, armarios estilo shaker, puertas de armario verdes, encimera de esteatita, salpicadero negro, salpicadero de losas de piedra, electrodomésticos de acero inoxidable, suelo laminado, una isla, suelo marrón y encimeras negras
537 ideas para cocinas con puertas de armario verdes y encimera de esteatita
1