286 ideas para cocinas con fregadero integrado y encimera de esteatita
Filtrar por
Presupuesto
Ordenar por:Popular hoy
1 - 20 de 286 fotos

Kitchen is Center
In our design to combine the apartments, we centered the kitchen - making it a dividing line between private and public space; vastly expanding the storage and work surface area. We discovered an existing unused roof penetration to run a duct to vent out a powerful kitchen hood.
The original bathroom skylight now illuminates the central kitchen space. Without changing the standard skylight size, we gave it architectural scale by carving out the ceiling to maximize daylight.
Light now dances off the vaulted, sculptural angles of the ceiling to bathe the entire space in natural light.

Andrew McKinney By choosing Viking appliances in graphite grey vs. stainless steel, the focus stays on the cabinets and back splash.

Complete renovation of Wimbledon townhome.
Features include:
vintage Holophane pendants
Stone splashback by Gerald Culliford
custom cabinetry
Artwork by Shirin Tabeshfar
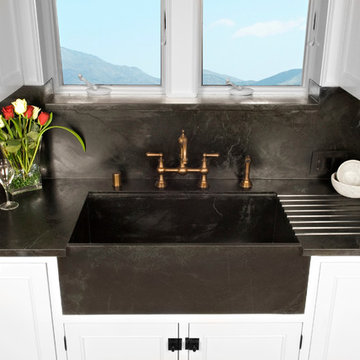
Soapstone Werks makes custom soapstone sinks that look beautiful in every home.
Modelo de cocina tradicional con fregadero integrado y encimera de esteatita
Modelo de cocina tradicional con fregadero integrado y encimera de esteatita

Keeping electronics and charger cords out of the way this shallow cabinet makes use of unused space to create a charging station.
Classic white kitchen designed and built by Jewett Farms + Co. Functional for family life with a design that will stand the test of time. White cabinetry, soapstone perimeter counters and marble island top. Hand scraped walnut floors. Walnut drawer interiors and walnut trim on the range hood. Many interior details, check out the rest of the project photos to see them all.
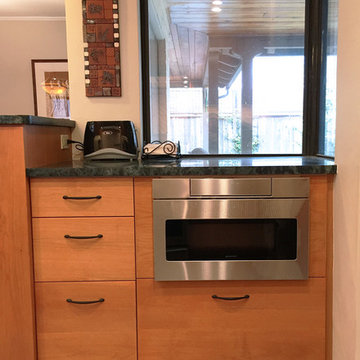
Agate Architecture LCC
Imagen de cocina comedor vintage de tamaño medio sin isla con fregadero integrado, armarios con paneles lisos, puertas de armario de madera oscura, encimera de esteatita, salpicadero blanco, salpicadero de azulejos de cerámica, electrodomésticos de acero inoxidable, suelo de baldosas de cerámica y suelo gris
Imagen de cocina comedor vintage de tamaño medio sin isla con fregadero integrado, armarios con paneles lisos, puertas de armario de madera oscura, encimera de esteatita, salpicadero blanco, salpicadero de azulejos de cerámica, electrodomésticos de acero inoxidable, suelo de baldosas de cerámica y suelo gris

The original kitchen was disjointed and lacked connection to the home and its history. The remodel opened the room to other areas of the home by incorporating an unused breakfast nook and enclosed porch to create a spacious new kitchen. It features stunning soapstone counters and range splash, era appropriate subway tiles, and hand crafted floating shelves. Ceasarstone on the island creates a durable, hardworking surface for prep work. A black Blue Star range anchors the space while custom inset fir cabinets wrap the walls and provide ample storage. Great care was given in restoring and recreating historic details for this charming Foursquare kitchen.
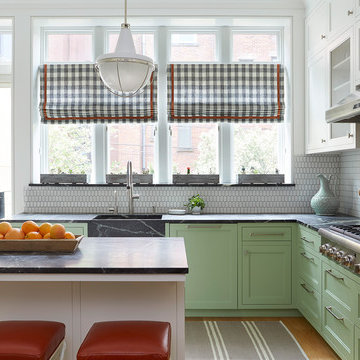
Diseño de cocinas en L clásica renovada de tamaño medio con fregadero integrado, armarios estilo shaker, puertas de armario verdes, encimera de esteatita, salpicadero blanco, salpicadero de azulejos de cerámica, electrodomésticos de acero inoxidable, una isla, suelo de madera clara, suelo marrón y cortinas

Imagen de cocina comedor tradicional renovada grande con fregadero integrado, armarios estilo shaker, puertas de armario beige, encimera de esteatita, salpicadero negro, salpicadero de losas de piedra, electrodomésticos con paneles, suelo de piedra caliza, una isla, suelo beige y encimeras negras
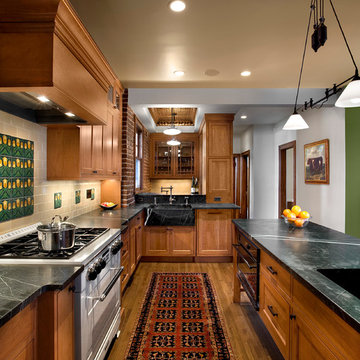
Ejemplo de cocina tradicional con fregadero integrado, armarios con paneles empotrados, encimera de esteatita, salpicadero beige, salpicadero de azulejos tipo metro y electrodomésticos de acero inoxidable
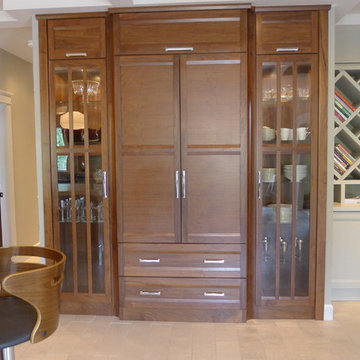
This amazing kitchen was a total transformation from the original. Windows were removed and added, walls moved back and a total remodel.
The original plain ceiling was changed to a coffered ceiling, the lighting all totally re-arranged, new floors, trim work as well as the new layout.
I designed the kitchen with a horizontal wood grain using a custom door panel design, this is used also in the detailing of the front apron of the soapstone sink. The profile is also picked up on the profile edge of the marble island.
The floor is a combination of a high shine/flat porcelain. The high shine is run around the perimeter and around the island. The Boos chopping board at the working end of the island is set into the marble, sitting on top of a bowed base cabinet. At the other end of the island i pulled in the curve to allow for the glass table to sit over it, the grain on the island follows the flat panel doors. All the upper doors have Blum Aventos lift systems and the chefs pantry has ample storage. Also for storage i used 2 aluminium appliance garages. The glass tile backsplash is a combination of a pencil used vertical and square tiles. Over in the breakfast area we chose a concrete top table with supports that mirror the custom designed open bookcase.
The project is spectacular and the clients are very happy with the end results.
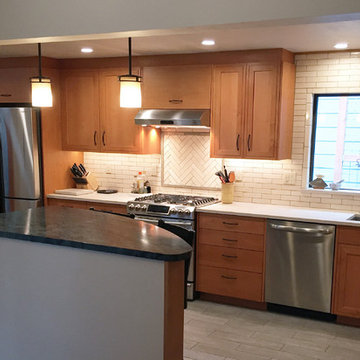
Agate Architecture LCC
Foto de cocina comedor retro de tamaño medio sin isla con fregadero integrado, armarios con paneles lisos, puertas de armario de madera oscura, encimera de esteatita, salpicadero blanco, salpicadero de azulejos de cerámica, electrodomésticos de acero inoxidable, suelo de baldosas de cerámica y suelo gris
Foto de cocina comedor retro de tamaño medio sin isla con fregadero integrado, armarios con paneles lisos, puertas de armario de madera oscura, encimera de esteatita, salpicadero blanco, salpicadero de azulejos de cerámica, electrodomésticos de acero inoxidable, suelo de baldosas de cerámica y suelo gris

Walnut drawers with pegs for kee[ing plates in place.
Classic white kitchen designed and built by Jewett Farms + Co. Functional for family life with a design that will stand the test of time. White cabinetry, soapstone perimeter counters and marble island top. Hand scraped walnut floors. Walnut drawer interiors and walnut trim on the range hood. Many interior details, check out the rest of the project photos to see them all.
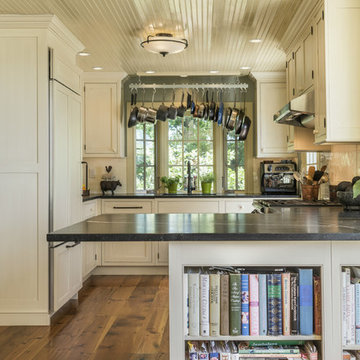
Historic Madison home on the water designed by Gail Bolling
Madison, Connecticut To get more detailed information copy and paste this link into your browser. https://thekitchencompany.com/blog/featured-kitchen-historic-home-water, Photographer, Dennis Carbo
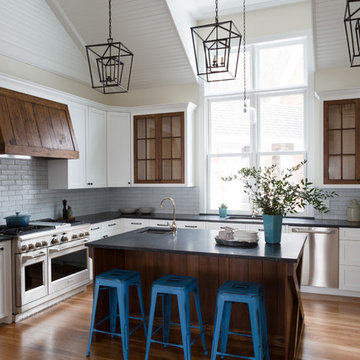
Rustic Kitchen with Soapstone Countertops, Waterworks Paver backsplash Tiles and Stained Oak island and upper cabinets
Imagen de cocina tradicional renovada de tamaño medio con fregadero integrado, armarios estilo shaker, puertas de armario blancas, encimera de esteatita, salpicadero de azulejos de piedra, electrodomésticos de acero inoxidable, una isla y encimeras negras
Imagen de cocina tradicional renovada de tamaño medio con fregadero integrado, armarios estilo shaker, puertas de armario blancas, encimera de esteatita, salpicadero de azulejos de piedra, electrodomésticos de acero inoxidable, una isla y encimeras negras
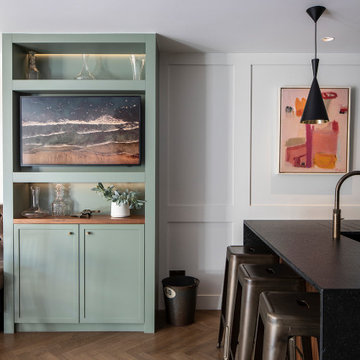
Complete renovation of Wimbledon townhome.
Features include:
vintage Holophane pendants
Stone splashback by Gerald Culliford
custom cabinetry
Artwork by Shirin Tabeshfar
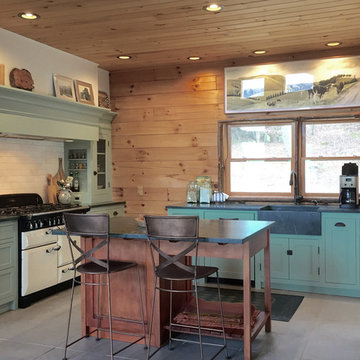
Cabin Kitchen
Photo: David Bowen
Ejemplo de cocinas en U de estilo de casa de campo pequeño abierto con fregadero integrado, armarios estilo shaker, puertas de armario verdes, encimera de esteatita, salpicadero beige, salpicadero de azulejos de piedra, electrodomésticos blancos, suelo de baldosas de porcelana, una isla y suelo gris
Ejemplo de cocinas en U de estilo de casa de campo pequeño abierto con fregadero integrado, armarios estilo shaker, puertas de armario verdes, encimera de esteatita, salpicadero beige, salpicadero de azulejos de piedra, electrodomésticos blancos, suelo de baldosas de porcelana, una isla y suelo gris
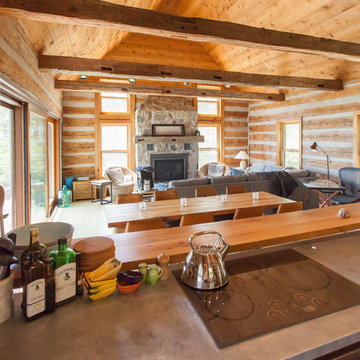
Imagen de cocina rústica abierta con fregadero integrado, armarios con paneles lisos, puertas de armario de madera oscura, encimera de esteatita, suelo de madera en tonos medios, suelo marrón y encimeras grises

Francine Fleischer Photography
Ejemplo de cocina estrecha tradicional pequeña cerrada sin isla con puertas de armario blancas, encimera de esteatita, salpicadero blanco, salpicadero de azulejos de porcelana, electrodomésticos de acero inoxidable, suelo de baldosas de porcelana, suelo azul, fregadero integrado y armarios con paneles lisos
Ejemplo de cocina estrecha tradicional pequeña cerrada sin isla con puertas de armario blancas, encimera de esteatita, salpicadero blanco, salpicadero de azulejos de porcelana, electrodomésticos de acero inoxidable, suelo de baldosas de porcelana, suelo azul, fregadero integrado y armarios con paneles lisos
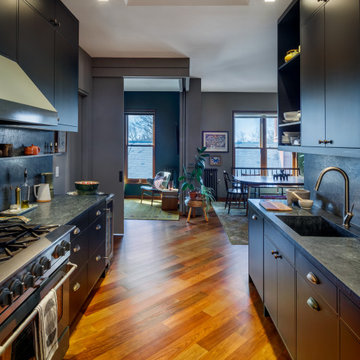
Kitchen is Center
In our design to combine the apartments, we centered the kitchen - making it a dividing line between private and public space; vastly expanding the storage and work surface area. We discovered an existing unused roof penetration to run a duct to vent out a powerful kitchen hood.
The original bathroom skylight now illuminates the central kitchen space. Without changing the standard skylight size, we gave it architectural scale by carving out the ceiling to maximize daylight.
Light now dances off the vaulted, sculptural angles of the ceiling to bathe the entire space in natural light.
286 ideas para cocinas con fregadero integrado y encimera de esteatita
1