13.089 ideas para cocinas con salpicadero de azulejos de cemento
Filtrar por
Presupuesto
Ordenar por:Popular hoy
1 - 20 de 13.089 fotos

Cabinets were updated with an amazing green paint color, the layout was reconfigured, and beautiful nature-themed textures were added throughout. The bold cabinet color, rich wood finishes, and warm metal tones featured in this kitchen are second to none!
Cabinetry Color: Rainy Afternoon by Benjamin Moore
Walls: Revere Pewter by Benjamin Moore
Island and shelves: Knotty Alder in "Winter" stain
Photo credit: Picture Perfect House

Modelo de cocinas en U clásico de tamaño medio cerrado con fregadero sobremueble, armarios con paneles empotrados, puertas de armario blancas, una isla, suelo gris, encimera de mármol, salpicadero blanco, salpicadero de azulejos de cemento, electrodomésticos con paneles, suelo de baldosas de porcelana y encimeras multicolor

Modelo de cocina de estilo de casa de campo grande con fregadero sobremueble, armarios estilo shaker, puertas de armario de madera clara, encimera de cuarzo compacto, salpicadero blanco, salpicadero de azulejos de cemento, electrodomésticos de acero inoxidable, suelo de madera clara, dos o más islas y encimeras blancas
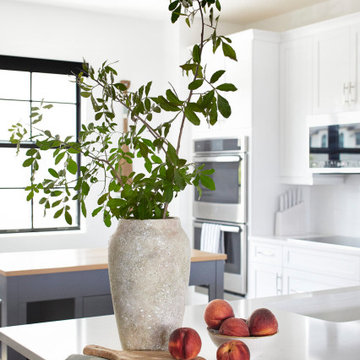
Diseño de cocinas en U marinero grande con fregadero bajoencimera, armarios estilo shaker, puertas de armario blancas, encimera de cuarzo compacto, salpicadero blanco, salpicadero de azulejos de cemento, electrodomésticos de acero inoxidable, suelo de baldosas de porcelana, dos o más islas, suelo marrón y encimeras blancas

Modelo de cocinas en U minimalista extra grande abierto con fregadero bajoencimera, armarios con paneles con relieve, puertas de armario blancas, encimera de granito, salpicadero blanco, salpicadero de azulejos de cemento, electrodomésticos de acero inoxidable, suelo de baldosas de porcelana, una isla, suelo marrón y encimeras grises

Diseño de cocina minimalista grande con fregadero sobremueble, armarios estilo shaker, puertas de armario verdes, encimera de cuarzo compacto, salpicadero blanco, salpicadero de azulejos de cemento, electrodomésticos de acero inoxidable, suelo de madera clara, península, suelo naranja y encimeras blancas
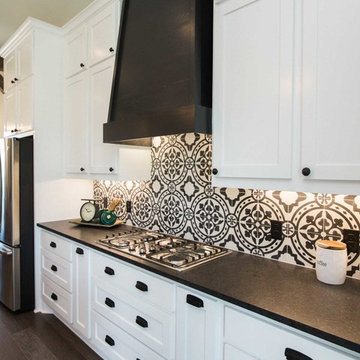
Ryan Price Studio
Imagen de cocina lineal de estilo de casa de campo de tamaño medio abierta con fregadero sobremueble, armarios con paneles lisos, puertas de armario blancas, salpicadero negro, salpicadero de azulejos de cemento, electrodomésticos de acero inoxidable, suelo laminado, una isla, suelo marrón y encimeras blancas
Imagen de cocina lineal de estilo de casa de campo de tamaño medio abierta con fregadero sobremueble, armarios con paneles lisos, puertas de armario blancas, salpicadero negro, salpicadero de azulejos de cemento, electrodomésticos de acero inoxidable, suelo laminado, una isla, suelo marrón y encimeras blancas

Modelo de cocina estrecha contemporánea pequeña cerrada sin isla con fregadero bajoencimera, armarios con paneles lisos, puertas de armario verdes, encimera de mármol, salpicadero multicolor, salpicadero de azulejos de cemento, suelo de mármol, suelo blanco, encimeras blancas y electrodomésticos con paneles

Rick Pharaoh
Diseño de cocina mediterránea grande abierta con fregadero sobremueble, armarios con paneles con relieve, puertas de armario de madera clara, encimera de madera, salpicadero blanco, salpicadero de azulejos de cemento, electrodomésticos de acero inoxidable, suelo de baldosas de cerámica y una isla
Diseño de cocina mediterránea grande abierta con fregadero sobremueble, armarios con paneles con relieve, puertas de armario de madera clara, encimera de madera, salpicadero blanco, salpicadero de azulejos de cemento, electrodomésticos de acero inoxidable, suelo de baldosas de cerámica y una isla
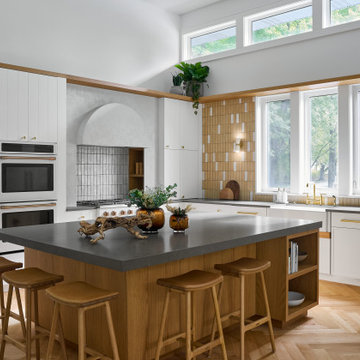
Foto de cocinas en U contemporáneo grande abierto con fregadero sobremueble, puertas de armario blancas, encimera de cuarzo compacto, salpicadero multicolor, salpicadero de azulejos de cemento, electrodomésticos blancos, suelo de madera clara, una isla, encimeras grises, armarios estilo shaker y suelo beige

Modelo de cocina moderna pequeña sin isla con fregadero encastrado, armarios con paneles lisos, puertas de armario grises, encimera de cuarcita, salpicadero verde, salpicadero de azulejos de cemento, electrodomésticos negros, suelo de madera clara, suelo beige y encimeras negras

Our Austin studio decided to go bold with this project by ensuring that each space had a unique identity in the Mid-Century Modern style bathroom, butler's pantry, and mudroom. We covered the bathroom walls and flooring with stylish beige and yellow tile that was cleverly installed to look like two different patterns. The mint cabinet and pink vanity reflect the mid-century color palette. The stylish knobs and fittings add an extra splash of fun to the bathroom.
The butler's pantry is located right behind the kitchen and serves multiple functions like storage, a study area, and a bar. We went with a moody blue color for the cabinets and included a raw wood open shelf to give depth and warmth to the space. We went with some gorgeous artistic tiles that create a bold, intriguing look in the space.
In the mudroom, we used siding materials to create a shiplap effect to create warmth and texture – a homage to the classic Mid-Century Modern design. We used the same blue from the butler's pantry to create a cohesive effect. The large mint cabinets add a lighter touch to the space.
---
Project designed by the Atomic Ranch featured modern designers at Breathe Design Studio. From their Austin design studio, they serve an eclectic and accomplished nationwide clientele including in Palm Springs, LA, and the San Francisco Bay Area.
For more about Breathe Design Studio, see here: https://www.breathedesignstudio.com/
To learn more about this project, see here:
https://www.breathedesignstudio.com/atomic-ranch

Built in 1896, the original site of the Baldwin Piano warehouse was transformed into several turn-of-the-century residential spaces in the heart of Downtown Denver. The building is the last remaining structure in Downtown Denver with a cast-iron facade. HouseHome was invited to take on a poorly designed loft and transform it into a luxury Airbnb rental. Since this building has such a dense history, it was our mission to bring the focus back onto the unique features, such as the original brick, large windows, and unique architecture.
Our client wanted the space to be transformed into a luxury, unique Airbnb for world travelers and tourists hoping to experience the history and art of the Denver scene. We went with a modern, clean-lined design with warm brick, moody black tones, and pops of green and white, all tied together with metal accents. The high-contrast black ceiling is the wow factor in this design, pushing the envelope to create a completely unique space. Other added elements in this loft are the modern, high-gloss kitchen cabinetry, the concrete tile backsplash, and the unique multi-use space in the Living Room. Truly a dream rental that perfectly encapsulates the trendy, historical personality of the Denver area.

Foto de cocina ecléctica de tamaño medio con fregadero integrado, armarios con paneles lisos, puertas de armario verdes, encimera de cuarcita, salpicadero de azulejos de cemento, electrodomésticos con paneles, suelo de madera clara, una isla, suelo beige y encimeras blancas

Diseño de cocina tradicional grande abierta con fregadero sobremueble, armarios estilo shaker, puertas de armario verdes, encimera de cuarcita, electrodomésticos de acero inoxidable, suelo de madera en tonos medios, una isla, suelo marrón, encimeras blancas, vigas vistas, salpicadero gris y salpicadero de azulejos de cemento

A la demande des clients, la cuisine est colorée. Conservation du sol existant. La crédence en carreaux de ciment a des touches de bleu rappelant la couleur des caissons de cuisine. Plans de travail et étagères sont en bois pour s'harmoniser avec les poutres.

Imagen de cocina contemporánea grande abierta con fregadero integrado, todos los estilos de armarios, puertas de armario blancas, encimera de piedra caliza, salpicadero blanco, salpicadero de azulejos de cemento, electrodomésticos con paneles, suelo de madera clara, una isla, suelo beige y encimeras grises
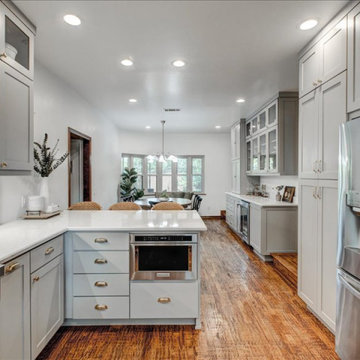
Full kitchen remodel with u-shaped islands and gray accented cabinetry.
Imagen de cocina tradicional renovada de tamaño medio con armarios estilo shaker, puertas de armario grises, salpicadero blanco, península, suelo marrón, encimeras blancas, fregadero sobremueble, salpicadero de azulejos de cemento, electrodomésticos de acero inoxidable, suelo de madera oscura y encimera de acrílico
Imagen de cocina tradicional renovada de tamaño medio con armarios estilo shaker, puertas de armario grises, salpicadero blanco, península, suelo marrón, encimeras blancas, fregadero sobremueble, salpicadero de azulejos de cemento, electrodomésticos de acero inoxidable, suelo de madera oscura y encimera de acrílico
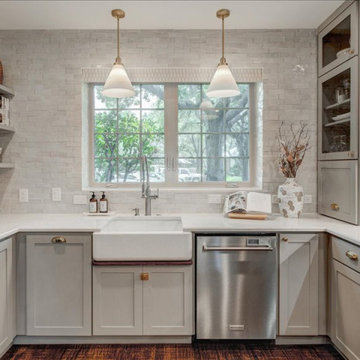
Eat-in kitchen - large transitional brown floor and dark wood floor eat-in kitchen idea in with shaker cabinets, quartz countertops, white backsplash, stainless steel appliances, grayish countertops and a farmhouse sink -

Modelo de cocinas en L tradicional renovada de tamaño medio abierta con fregadero bajoencimera, armarios estilo shaker, puertas de armario blancas, encimera de granito, salpicadero marrón, salpicadero de azulejos de cemento, electrodomésticos de acero inoxidable, suelo de madera en tonos medios, una isla y encimeras beige
13.089 ideas para cocinas con salpicadero de azulejos de cemento
1