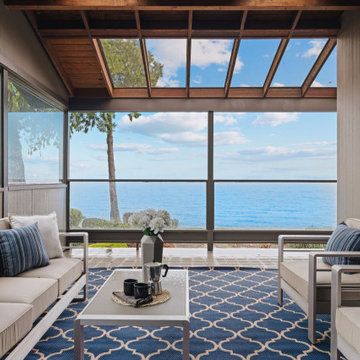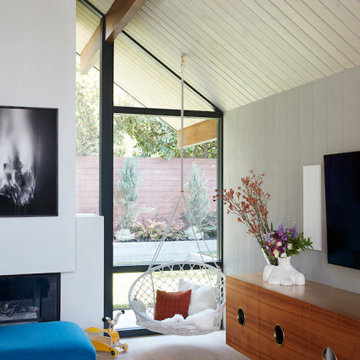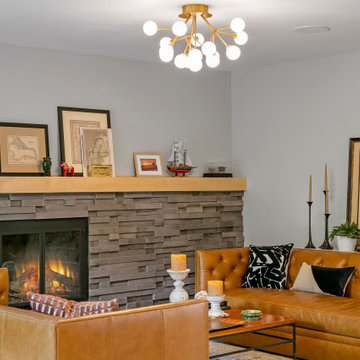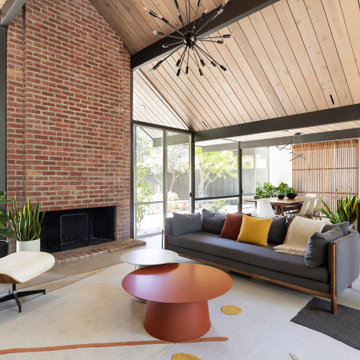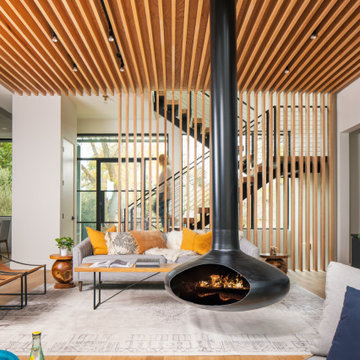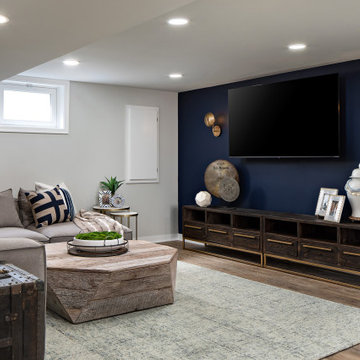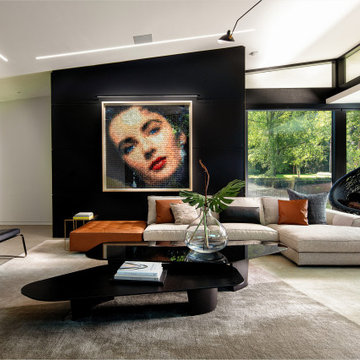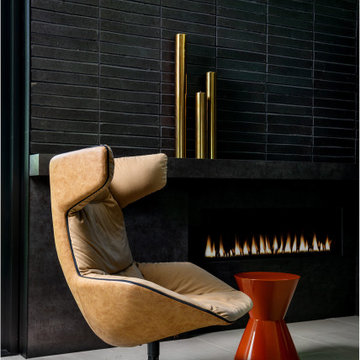48.070 fotos de zonas de estar retro
Filtrar por
Presupuesto
Ordenar por:Popular hoy
41 - 60 de 48.070 fotos
Artículo 1 de 2

Our Austin studio decided to go bold with this project by ensuring that each space had a unique identity in the Mid-Century Modern style bathroom, butler's pantry, and mudroom. We covered the bathroom walls and flooring with stylish beige and yellow tile that was cleverly installed to look like two different patterns. The mint cabinet and pink vanity reflect the mid-century color palette. The stylish knobs and fittings add an extra splash of fun to the bathroom.
The butler's pantry is located right behind the kitchen and serves multiple functions like storage, a study area, and a bar. We went with a moody blue color for the cabinets and included a raw wood open shelf to give depth and warmth to the space. We went with some gorgeous artistic tiles that create a bold, intriguing look in the space.
In the mudroom, we used siding materials to create a shiplap effect to create warmth and texture – a homage to the classic Mid-Century Modern design. We used the same blue from the butler's pantry to create a cohesive effect. The large mint cabinets add a lighter touch to the space.
---
Project designed by the Atomic Ranch featured modern designers at Breathe Design Studio. From their Austin design studio, they serve an eclectic and accomplished nationwide clientele including in Palm Springs, LA, and the San Francisco Bay Area.
For more about Breathe Design Studio, see here: https://www.breathedesignstudio.com/
To learn more about this project, see here: https://www.breathedesignstudio.com/atomic-ranch
Encuentra al profesional adecuado para tu proyecto

Diseño de biblioteca en casa abierta retro de tamaño medio con paredes blancas, suelo de madera en tonos medios, chimenea de doble cara, marco de chimenea de ladrillo, suelo marrón y papel pintado

This beautiful bar cabinet with burnt oak adjustable shelves is part of our Loft Shelving System. Our Loft posts in blackened gunmetal and fully machined brass fittings in our buffed brass finish mount from the top of our cabinet and tie back to the wall to support 8 shelves. Amuneal’s proprietary machined hardware clamps onto the posts so that the shelves can be easily adjusted at any time. The burnt oak shelves are milled in house from solid white oak to a thickness of 1.5” before being hand-finished using the traditional Shou Sugi Ban process of burning the wood. Once completed, the shelves are sealed with a protective coating that keeps that burnt finish from rubbing off. The combination of blackened steel posts, machined and patinated brass hardware and the charred oak shelves make this a stunning and sculptural shelving option for any space. Integrated bronze bottle stops and wine glass holders add detail and purpose. The lower portion of this bar system is a tall credenza in one of Amuneal’s new finishes, cerused chestnut. The credenza storage highlights the system’s flexibility with drawers, cabinets and glass fronted doors, all with Amuneal fully machined and full width drawer pulls. Behind the glass doors, are a series of pull-out wine trays, carved from solid oak, allowing both display and storage in this unit. This unit is fabricated in our Philadelphia-based furniture studio and can be customized with different metal and wood finishes as well as different shelf widths, sizes and configurations.
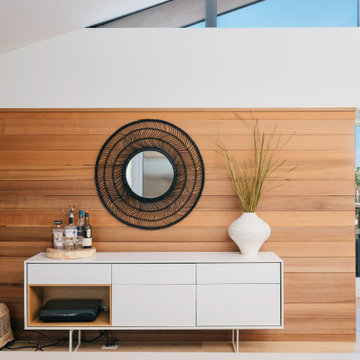
contemporary white storage highlights the cedar wall at the interior and provides space for a home bar and record player
Foto de bar en casa con carrito de bar lineal vintage pequeño con puertas de armario blancas, suelo de madera clara y suelo beige
Foto de bar en casa con carrito de bar lineal vintage pequeño con puertas de armario blancas, suelo de madera clara y suelo beige

Wunsch nach einer separaten Leseecke in einem großzügigen Wohnessbereich eines Einfamilienhauses. Neben dem Wunsch nach einem Rückzugsort sollte außerdem eleganter und hochwertig nachhaltiger Stauraum geschaffen werden.
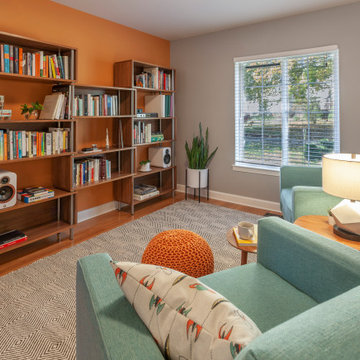
Imagen de sala de estar con biblioteca abierta vintage pequeña sin televisor con paredes grises, suelo de madera clara y suelo marrón

With warm orange and white floor tile this Palm Springs Oasis, masterfully designed by Danielle Nagel, brings new life to the timeless checkerboard pattern.
DESIGN
Danielle Nagel
PHOTOS
Danielle Nagel
Tile Shown: 3x12 in Koi & Milky Way

Imagen de salón abierto vintage grande sin chimenea con paredes blancas, suelo de baldosas de porcelana, pared multimedia y suelo gris
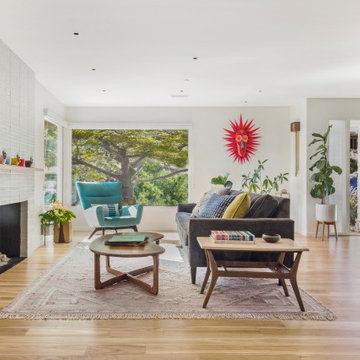
The new bright and air family room includes a connection to the kitchen and features mid-century touches.
Modelo de salón vintage con paredes blancas, suelo de madera clara, todas las chimeneas, marco de chimenea de ladrillo y suelo marrón
Modelo de salón vintage con paredes blancas, suelo de madera clara, todas las chimeneas, marco de chimenea de ladrillo y suelo marrón
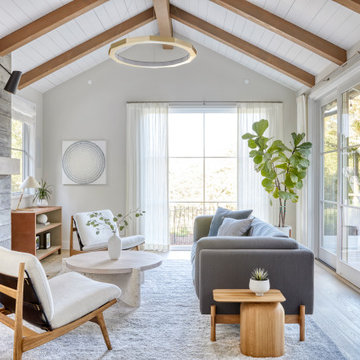
Complete Renovation
Build: EBCON Corporation
Design: Coddington Design
Photography: Vivian Johnson

Imagen de biblioteca en casa abierta vintage de tamaño medio sin chimenea y televisor con paredes blancas y suelo blanco
48.070 fotos de zonas de estar retro
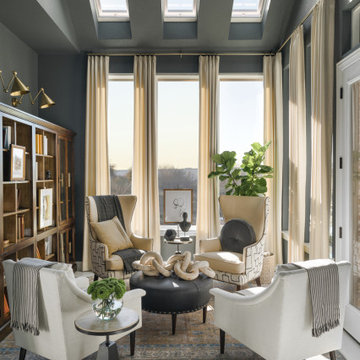
This library offers one of the best spots in the home for enjoying views of the outdoors. The library is just steps from the kitchen, as well as a porch outside.
https://www.tiffanybrooksinteriors.com
Inquire About Our Design Services
http://www.tiffanybrooksinteriors.com Inquire about our design services. Spaced designed by Tiffany Brooks
Photo 2019 Scripps Network, LLC.
3






