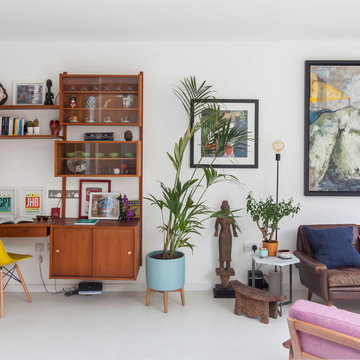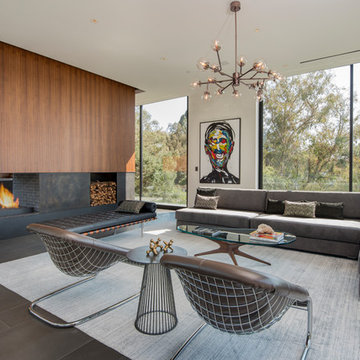1.339 fotos de zonas de estar retro con suelo gris
Filtrar por
Presupuesto
Ordenar por:Popular hoy
1 - 20 de 1339 fotos
Artículo 1 de 3

Weather House is a bespoke home for a young, nature-loving family on a quintessentially compact Northcote block.
Our clients Claire and Brent cherished the character of their century-old worker's cottage but required more considered space and flexibility in their home. Claire and Brent are camping enthusiasts, and in response their house is a love letter to the outdoors: a rich, durable environment infused with the grounded ambience of being in nature.
From the street, the dark cladding of the sensitive rear extension echoes the existing cottage!s roofline, becoming a subtle shadow of the original house in both form and tone. As you move through the home, the double-height extension invites the climate and native landscaping inside at every turn. The light-bathed lounge, dining room and kitchen are anchored around, and seamlessly connected to, a versatile outdoor living area. A double-sided fireplace embedded into the house’s rear wall brings warmth and ambience to the lounge, and inspires a campfire atmosphere in the back yard.
Championing tactility and durability, the material palette features polished concrete floors, blackbutt timber joinery and concrete brick walls. Peach and sage tones are employed as accents throughout the lower level, and amplified upstairs where sage forms the tonal base for the moody main bedroom. An adjacent private deck creates an additional tether to the outdoors, and houses planters and trellises that will decorate the home’s exterior with greenery.
From the tactile and textured finishes of the interior to the surrounding Australian native garden that you just want to touch, the house encapsulates the feeling of being part of the outdoors; like Claire and Brent are camping at home. It is a tribute to Mother Nature, Weather House’s muse.

2nd bar area for this home. Located as part of their foyer for entertaining purposes.
Ejemplo de bar en casa con fregadero lineal retro extra grande con fregadero bajoencimera, armarios con paneles lisos, puertas de armario negras, encimera de cemento, salpicadero negro, salpicadero de azulejos de vidrio, suelo de baldosas de porcelana, suelo gris y encimeras negras
Ejemplo de bar en casa con fregadero lineal retro extra grande con fregadero bajoencimera, armarios con paneles lisos, puertas de armario negras, encimera de cemento, salpicadero negro, salpicadero de azulejos de vidrio, suelo de baldosas de porcelana, suelo gris y encimeras negras

View from the Living Room (taken from the kitchen) with courtyard patio beyond. The interior spaces of the Great Room are punctuated by a series of wide Fleetwood Aluminum multi-sliding glass doors positioned to frame the gardens and patio beyond while the concrete floor transitions from inside to out. The rosewood panel door slides to the right to reveal a large television. The cabinetry is built to match the look and finish of the kitchen.
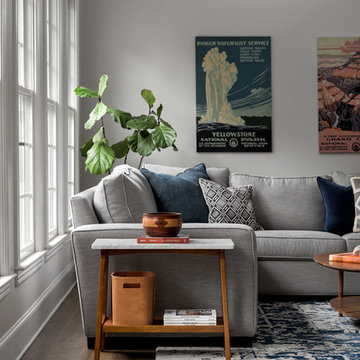
Morgan Nowland
Foto de sala de estar abierta vintage de tamaño medio con paredes grises, suelo de madera oscura y suelo gris
Foto de sala de estar abierta vintage de tamaño medio con paredes grises, suelo de madera oscura y suelo gris

Modelo de bar en casa con fregadero de galera vintage grande con fregadero bajoencimera, puertas de armario de madera en tonos medios, encimera de esteatita, salpicadero verde, salpicadero de losas de piedra, suelo de piedra caliza y suelo gris

Modelo de sala de estar abierta retro grande con suelo de cemento, chimenea lineal, televisor colgado en la pared, suelo gris y alfombra

Our homeowners approached us for design help shortly after purchasing a fixer upper. They wanted to redesign the home into an open concept plan. Their goal was something that would serve multiple functions: allow them to entertain small groups while accommodating their two small children not only now but into the future as they grow up and have social lives of their own. They wanted the kitchen opened up to the living room to create a Great Room. The living room was also in need of an update including the bulky, existing brick fireplace. They were interested in an aesthetic that would have a mid-century flair with a modern layout. We added built-in cabinetry on either side of the fireplace mimicking the wood and stain color true to the era. The adjacent Family Room, needed minor updates to carry the mid-century flavor throughout.

To obtain sources, copy and paste this link into your browser.
https://www.arlingtonhomeinteriors.com/retro-retreat
Photographer: Stacy Zarin-Goldberg

Ejemplo de sótano en el subsuelo vintage extra grande con suelo de cemento, paredes grises, todas las chimeneas, marco de chimenea de baldosas y/o azulejos y suelo gris

contemporary home design for a modern family with young children offering a chic but laid back, warm atmosphere.
Modelo de salón abierto y abovedado vintage grande sin televisor con paredes blancas, suelo de cemento, todas las chimeneas, marco de chimenea de metal y suelo gris
Modelo de salón abierto y abovedado vintage grande sin televisor con paredes blancas, suelo de cemento, todas las chimeneas, marco de chimenea de metal y suelo gris
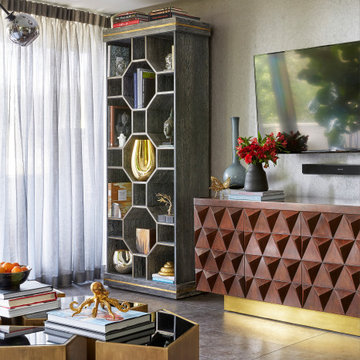
Foto de salón para visitas cerrado retro grande con suelo de cemento, televisor colgado en la pared y suelo gris
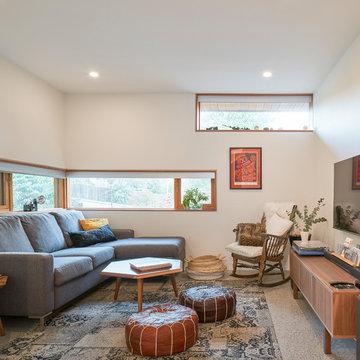
Andrew Latreille
Diseño de sala de estar vintage de tamaño medio con paredes blancas, suelo de cemento, suelo gris y televisor colgado en la pared
Diseño de sala de estar vintage de tamaño medio con paredes blancas, suelo de cemento, suelo gris y televisor colgado en la pared

Foto de salón abierto retro grande con paredes beige, suelo de baldosas de cerámica, estufa de leña, marco de chimenea de ladrillo, suelo gris y televisor colgado en la pared

Home theater with wood paneling and Corrugated perforated metal ceiling, plus built-in banquette seating. next to TV wall
photo by Jeffrey Edward Tryon
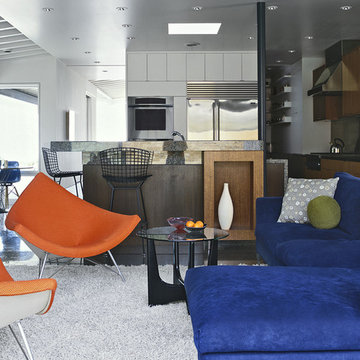
Family room looking out to pool
Diseño de salón abierto vintage grande con paredes blancas, suelo de cemento y suelo gris
Diseño de salón abierto vintage grande con paredes blancas, suelo de cemento y suelo gris

This perfect condition Restad & Relling Sofa is what launched our relationship with our local Homesteez source where we found some of the most delicious furnishings and accessories for our client.
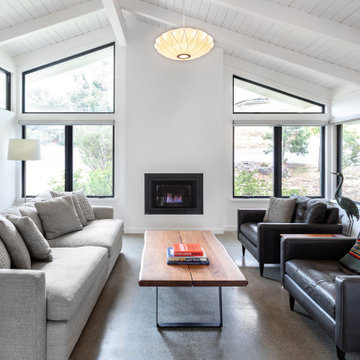
Imagen de salón retro con paredes blancas, suelo de cemento, todas las chimeneas y suelo gris
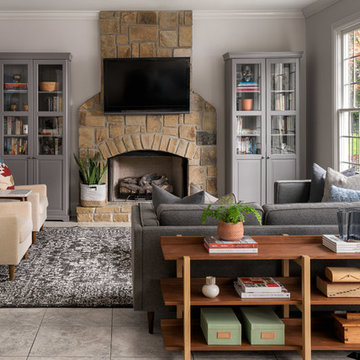
Morgan Nowland
Ejemplo de sala de estar abierta vintage de tamaño medio con paredes grises, suelo de baldosas de porcelana, todas las chimeneas, marco de chimenea de piedra, televisor colgado en la pared y suelo gris
Ejemplo de sala de estar abierta vintage de tamaño medio con paredes grises, suelo de baldosas de porcelana, todas las chimeneas, marco de chimenea de piedra, televisor colgado en la pared y suelo gris
1.339 fotos de zonas de estar retro con suelo gris
1






