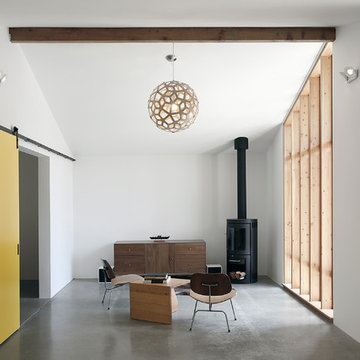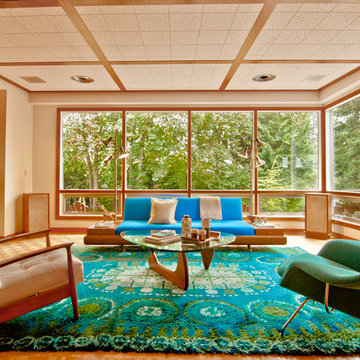326 fotos de zonas de estar retro amarillas
Filtrar por
Presupuesto
Ordenar por:Popular hoy
1 - 20 de 326 fotos
Artículo 1 de 3

Resource Furniture worked with Turkel Design to furnish Axiom Desert House, a custom-designed, luxury prefab home nestled in sunny Palm Springs. Resource Furniture provided the Square Line Sofa with pull-out end tables; the Raia walnut dining table and Orca dining chairs; the Flex Outdoor modular sofa on the lanai; as well as the Tango Sectional, Swing, and Kali Duo wall beds. These transforming, multi-purpose and small-footprint furniture pieces allow the 1,200-square-foot home to feel and function like one twice the size, without compromising comfort or high-end style. Axiom Desert House made its debut in February 2019 as a Modernism Week Featured Home and gained national attention for its groundbreaking innovations in high-end prefab construction and flexible, sustainable design.

Danny Piassick
Modelo de salón abierto retro extra grande con paredes beige, suelo de baldosas de porcelana, chimenea de doble cara, marco de chimenea de piedra y televisor colgado en la pared
Modelo de salón abierto retro extra grande con paredes beige, suelo de baldosas de porcelana, chimenea de doble cara, marco de chimenea de piedra y televisor colgado en la pared
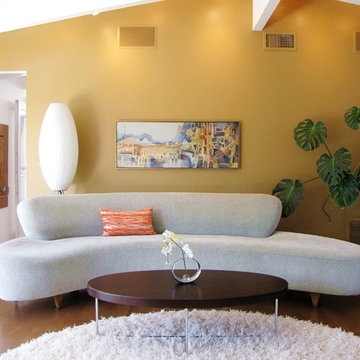
Photo by Tara Bussema © 2013 Houzz
Coffee table, Ebay; circle rug: Tokyo White, Mat; flooring: medium brown, hard maple, Lauzon; sofa: Cloud sofa, Modernica; floor lamp: Nelson Cigar bubble lamp, Modernica; wall art: Vintage find, Long Beach Antique Market at Veteran's Stadium

Renovation of existing family room, custom built-in cabinetry for TV, drop down movie screen and books. A new articulated ceiling along with wall panels, a bench and other storage was designed as well.

Ejemplo de sala de estar abierta y abovedada retro de tamaño medio con paredes blancas, suelo de madera clara, todas las chimeneas, marco de chimenea de piedra y pared multimedia
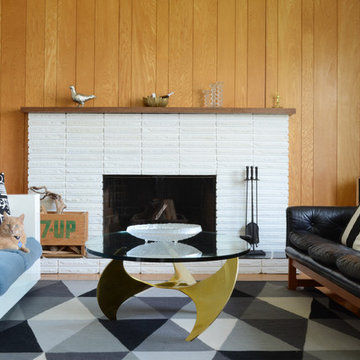
Jane Vorbrodt
Foto de salón retro con todas las chimeneas y marco de chimenea de ladrillo
Foto de salón retro con todas las chimeneas y marco de chimenea de ladrillo

William Kildow
Diseño de sótano con ventanas vintage sin chimenea con paredes verdes, moqueta y suelo rosa
Diseño de sótano con ventanas vintage sin chimenea con paredes verdes, moqueta y suelo rosa
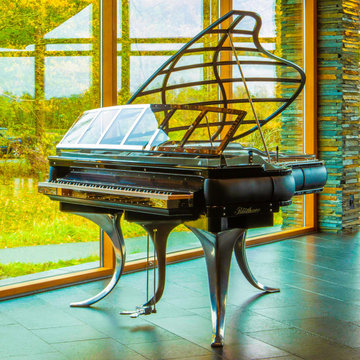
Danish design in world class, German quality at highest level and Blüthner craftsmanship. Combine all this and you get the most unique and luxurious grand piano in the world with a true and genuine history and design – the PH Grand Piano. Creative genius Poul Henningsen introduced his mind-altering design in 1931.
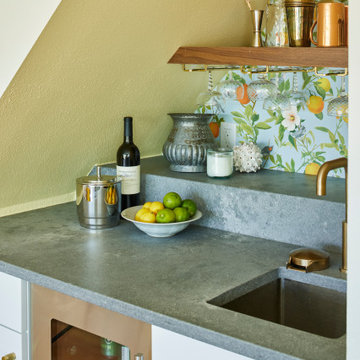
A clever under-stair bar complete with glass racks, glass rinser, sink, shelf and beverage center
Modelo de bar en casa con fregadero lineal retro pequeño con fregadero bajoencimera, armarios estilo shaker, puertas de armario blancas, encimera de cuarzo compacto, suelo de madera en tonos medios y encimeras grises
Modelo de bar en casa con fregadero lineal retro pequeño con fregadero bajoencimera, armarios estilo shaker, puertas de armario blancas, encimera de cuarzo compacto, suelo de madera en tonos medios y encimeras grises
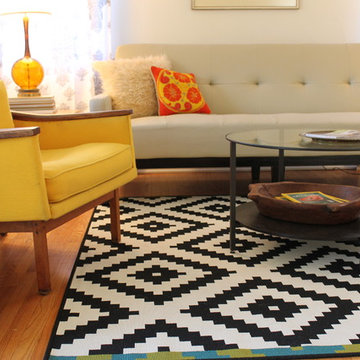
A yellow Mid Century modern chair atop IKEA's new Navajo inspired rug in a modern bungalow in the East L.A. neighborhood of Atwater. A neutral clean-lined sofa sports a bright yellow needlepoint pillow, while vintage amber glass lamps flank it. A glass-topped coffee table, large basket holding books and magazines and a vintage framed watercolor round out the scene.

Modelo de bar en casa en U vintage grande con fregadero bajoencimera, armarios con paneles lisos, puertas de armario negras, encimera de cuarzo compacto, salpicadero blanco, salpicadero de azulejos de cerámica, suelo de madera clara, suelo marrón y encimeras blancas

Amy Vogel
Foto de salón abierto vintage de tamaño medio sin televisor con paredes marrones, moqueta y suelo gris
Foto de salón abierto vintage de tamaño medio sin televisor con paredes marrones, moqueta y suelo gris
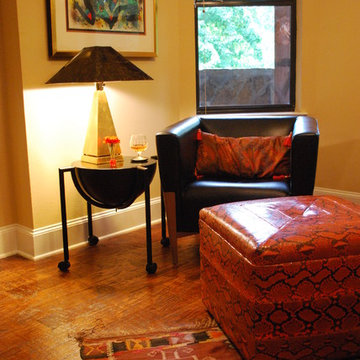
Photo: Sherry Garrett Midcentury Modern leather lounge chair & table with a python ottoman from the Sherry Garrett Collection atop an antique Persian kelim rug. www.sherrygarrett.com
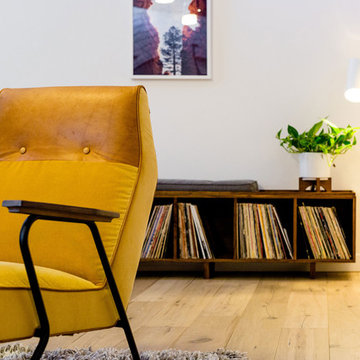
The Anthropologie Quentin Chair in gold velvet—the perfect futuristic silhouette for a pilot’s lounge.
Image: Agnes Art & Photo
Diseño de salón cerrado retro de tamaño medio con paredes blancas, suelo de madera clara y suelo marrón
Diseño de salón cerrado retro de tamaño medio con paredes blancas, suelo de madera clara y suelo marrón
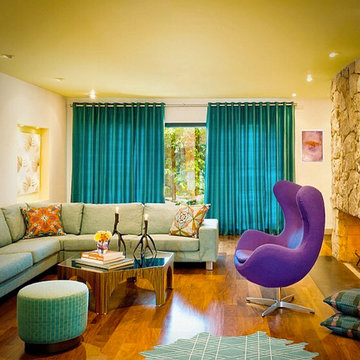
Mid Century Home Remodel By Kim Colwell Design with an affiliation with Shambhalla Institute.
Foto de salón abierto vintage grande con paredes verdes, suelo de madera en tonos medios, todas las chimeneas y marco de chimenea de piedra
Foto de salón abierto vintage grande con paredes verdes, suelo de madera en tonos medios, todas las chimeneas y marco de chimenea de piedra

Klopf Architecture and Outer space Landscape Architects designed a new warm, modern, open, indoor-outdoor home in Los Altos, California. Inspired by mid-century modern homes but looking for something completely new and custom, the owners, a couple with two children, bought an older ranch style home with the intention of replacing it.
Created on a grid, the house is designed to be at rest with differentiated spaces for activities; living, playing, cooking, dining and a piano space. The low-sloping gable roof over the great room brings a grand feeling to the space. The clerestory windows at the high sloping roof make the grand space light and airy.
Upon entering the house, an open atrium entry in the middle of the house provides light and nature to the great room. The Heath tile wall at the back of the atrium blocks direct view of the rear yard from the entry door for privacy.
The bedrooms, bathrooms, play room and the sitting room are under flat wing-like roofs that balance on either side of the low sloping gable roof of the main space. Large sliding glass panels and pocketing glass doors foster openness to the front and back yards. In the front there is a fenced-in play space connected to the play room, creating an indoor-outdoor play space that could change in use over the years. The play room can also be closed off from the great room with a large pocketing door. In the rear, everything opens up to a deck overlooking a pool where the family can come together outdoors.
Wood siding travels from exterior to interior, accentuating the indoor-outdoor nature of the house. Where the exterior siding doesn’t come inside, a palette of white oak floors, white walls, walnut cabinetry, and dark window frames ties all the spaces together to create a uniform feeling and flow throughout the house. The custom cabinetry matches the minimal joinery of the rest of the house, a trim-less, minimal appearance. Wood siding was mitered in the corners, including where siding meets the interior drywall. Wall materials were held up off the floor with a minimal reveal. This tight detailing gives a sense of cleanliness to the house.
The garage door of the house is completely flush and of the same material as the garage wall, de-emphasizing the garage door and making the street presentation of the house kinder to the neighborhood.
The house is akin to a custom, modern-day Eichler home in many ways. Inspired by mid-century modern homes with today’s materials, approaches, standards, and technologies. The goals were to create an indoor-outdoor home that was energy-efficient, light and flexible for young children to grow. This 3,000 square foot, 3 bedroom, 2.5 bathroom new house is located in Los Altos in the heart of the Silicon Valley.
Klopf Architecture Project Team: John Klopf, AIA, and Chuang-Ming Liu
Landscape Architect: Outer space Landscape Architects
Structural Engineer: ZFA Structural Engineers
Staging: Da Lusso Design
Photography ©2018 Mariko Reed
Location: Los Altos, CA
Year completed: 2017
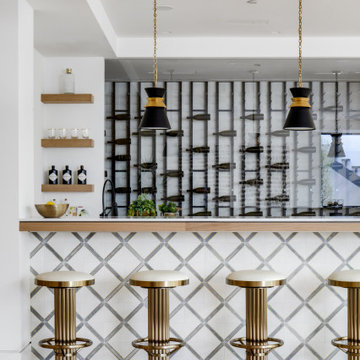
Imagen de bar en casa con barra de bar retro con suelo de madera clara, suelo beige y encimeras blancas
326 fotos de zonas de estar retro amarillas
1







