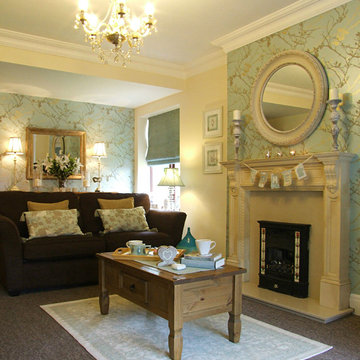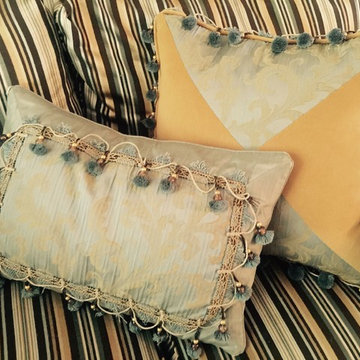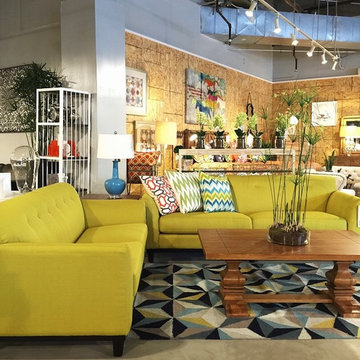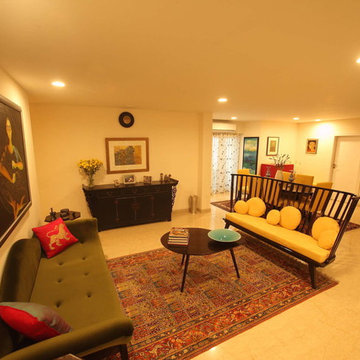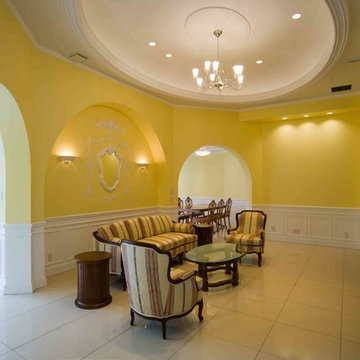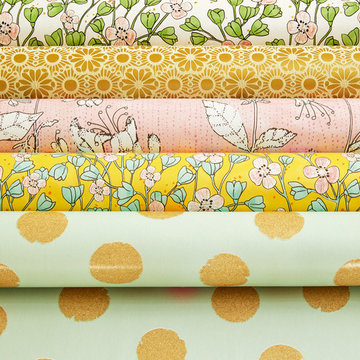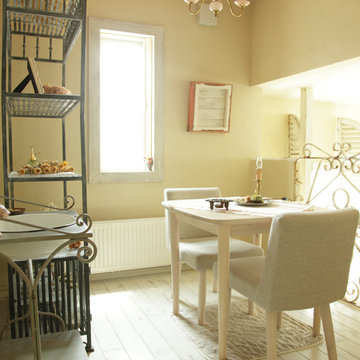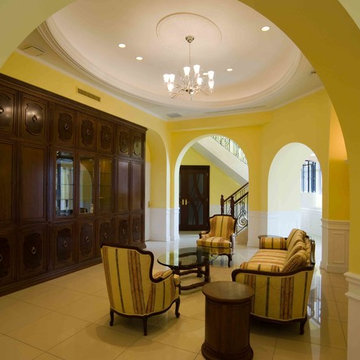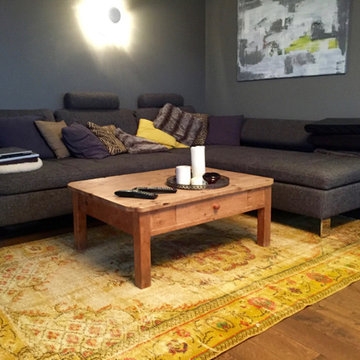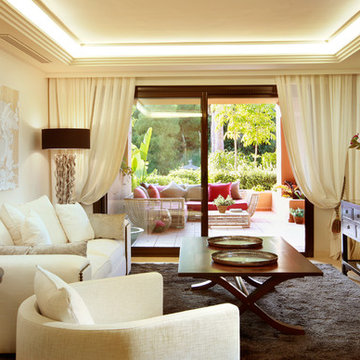44 fotos de zonas de estar románticas amarillas
Filtrar por
Presupuesto
Ordenar por:Popular hoy
1 - 20 de 44 fotos
Artículo 1 de 3

Photographer: Gordon Beall
Builder: Tom Offutt, TJO Company
Architect: Richard Foster
Diseño de galería romántica grande sin chimenea con suelo de travertino, techo estándar y suelo beige
Diseño de galería romántica grande sin chimenea con suelo de travertino, techo estándar y suelo beige
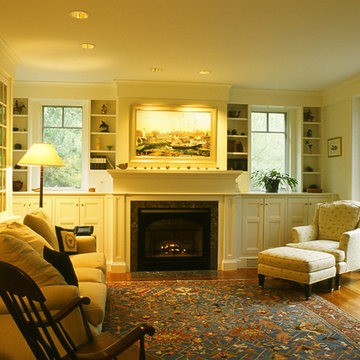
We endeavored to work closely with the client to design a refined yet singularly styled house that would include ample places from which to experience the rich flora and fauna along the river and in the woods and nearby wetland. The Cottage is reached by strolling across a bridge that spans a restored wetland. A central oval-shaped Dining Room acts as a centering space in the house leading to a Library/Living Room, a spacious Kitchen, an open Office space and a conservatory-covered Craft Room and Laundry. The Office opens to a wrap-around Conservatory to allow full views of the abundant riverlife. A Sunroom is situated underneath a masterful old Oak tree. Upstairs the Master Suite allows for full enjoyment of the scenery with a private screen porch and Master Bath centered under the Oak. The Sky Room opens to a deck with views of the river and the stars. In the lower level lurks a ‘bat cave’, a full-featured video Screening Room, which was spearheaded and in collaboration by the client. The house makes use of low toxic materials, super insulated shell and Solar Electric system and 3 story elevator. A garage barn features a stargazing deck and a Solar Electric system. 4500sf/415m - 4bdrm
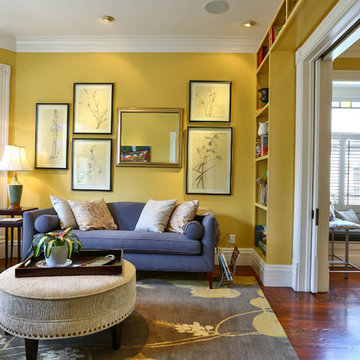
Colorful Living Room!
Diseño de biblioteca en casa cerrada romántica de tamaño medio sin televisor con paredes amarillas y suelo de madera oscura
Diseño de biblioteca en casa cerrada romántica de tamaño medio sin televisor con paredes amarillas y suelo de madera oscura
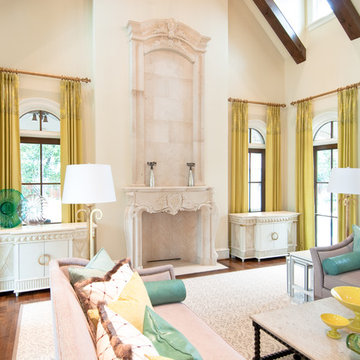
Cabinet Tronix displays how custom beautiful matching furniture can be placed on each side of the fire place all while secretly hiding the flat screen TV in one of them with a motorized TV lift. This solution is great option versus placing the TV above the fire place which many home owners, interior designers, architects, custom home builders and audio video integrator specialists have struggled with.
Placing the TV above the fireplace has been in many cases the only option. Here we show how you can have 2 furniture pieces made to order that match and one has space for storage and the other on the right hides the TV and electronic components. The TV lift system on this piece was controlled by a Universal Remote so the home owner only presses one button and the TV lifts up and all components including the flat screen turn on. Vise versa when pressing the off button.
Shabby-Chic in design, this interior is a stunner and one of our favorite projects to be part of.
Miami Florida
Greenwich, Connecticut
New York City
Beverly Hills, California
Atlanta Georgia
Palm Beach
Houston
Los Angeles
Palo Alto
San Francisco
Chicago Illinios
London UK
Boston
Hartford
New Canaan
Pittsburgh, Pennsylvania
Washington D.C.
Butler Maryland
Bloomfield Hills, Michigan
Bellevue, Washington
Portland, Oregon
Honolulu, Hawaii
Wilmington, Delaware
University City
Fort Lauerdale
Rancho Santa Fe
Lancaster
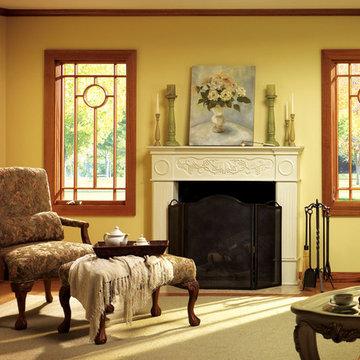
Diseño de salón cerrado romántico de tamaño medio sin televisor con paredes amarillas, suelo de madera clara, todas las chimeneas y marco de chimenea de madera
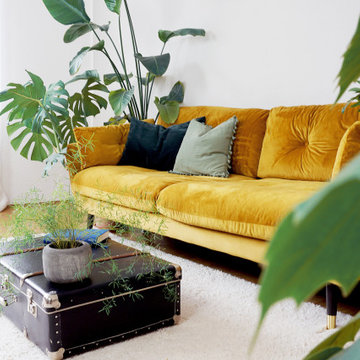
Eine Kosmopolitin und Pflanzenliebhaberin wünschte sich ein Wohnzimmer im beliebten „Urban Jungle Style“.
Die botanische Ruheoase wird mit vintage Stücken verfeinert. Ein aufgearbeitetes Sideboard aus den 60er-Jahren und ein alter Reisekoffer passen hier wunderbar dazu.
Die Pflanzen stehen dicht am Sofa und vermitteln ein unmittelbares Gefühl von Natur und weiten Reisen.
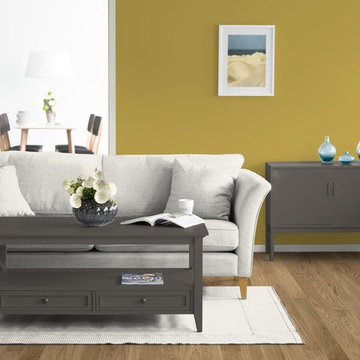
Vintage-Look im KOLORAT-Zimmer.
Wie berichtet, erscheinen Möbel & Accessoires zur Zeit in althergebrachten Formen und Farben.
Warum dann nicht die Wand farblich passend in diesem Curcuma-Ton streichen?
Mit dunklen Hölzern oder gar kräftigen Farben, wie beispielsweise Dunkelblau oder Dunkelviolett, kommt die angenehme Farbigkeit zum Vorschein und zeigt was wirklich in ihr steckt.
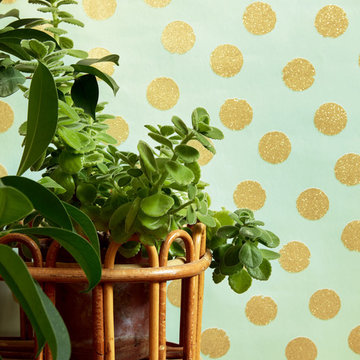
https://www.tapeten-veith.de/tapetenhersteller/eijffinger/rice-2/tapete-eijffinger-rice-2-383500-12180.html
Details
Rice 2 - Diese ausgeprägte Kollektion ist mit viel Farbe und einer großen Vielfalt an Prints entstanden. Welche Tapete aus der Kollektion auch ausgewählt wird, sie verleihen alle ein wenig alltägliche Magie.- Wie wir finden, ist diese Tapete mit Glitzerpunkten ein echtes Highlight und lässt Deko-Herzen höher schlagen. Rapport: 64 cm Vliestapete 02/19
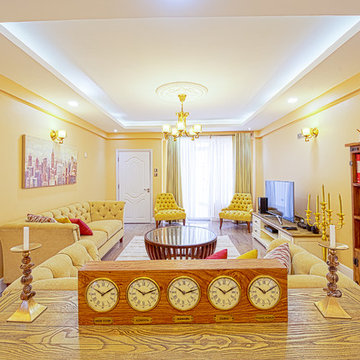
This is yet another alternate view of the decorated living room AFTER our interior decor work.
Diseño de salón abierto romántico grande sin chimenea con paredes beige, suelo laminado, televisor independiente y suelo marrón
Diseño de salón abierto romántico grande sin chimenea con paredes beige, suelo laminado, televisor independiente y suelo marrón
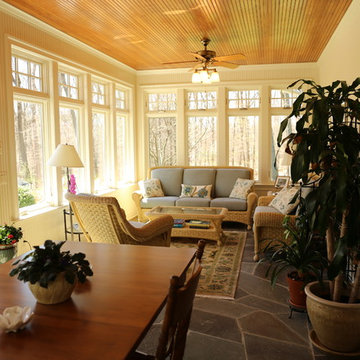
Foto de galería romántica de tamaño medio con suelo de pizarra, techo estándar y suelo gris
44 fotos de zonas de estar románticas amarillas
1






