405 fotos de zonas de estar retro con vigas vistas
Filtrar por
Presupuesto
Ordenar por:Popular hoy
1 - 20 de 405 fotos
Artículo 1 de 3

Mid-Century Modern Restoration
Diseño de salón abierto retro de tamaño medio con paredes blancas, chimenea de esquina, marco de chimenea de ladrillo, suelo blanco, vigas vistas y madera
Diseño de salón abierto retro de tamaño medio con paredes blancas, chimenea de esquina, marco de chimenea de ladrillo, suelo blanco, vigas vistas y madera

This 1956 John Calder Mackay home had been poorly renovated in years past. We kept the 1400 sqft footprint of the home, but re-oriented and re-imagined the bland white kitchen to a midcentury olive green kitchen that opened up the sight lines to the wall of glass facing the rear yard. We chose materials that felt authentic and appropriate for the house: handmade glazed ceramics, bricks inspired by the California coast, natural white oaks heavy in grain, and honed marbles in complementary hues to the earth tones we peppered throughout the hard and soft finishes. This project was featured in the Wall Street Journal in April 2022.

Our goal was to create an elegant current space that fit naturally into the architecture, utilizing tailored furniture and subtle tones and textures. We wanted to make the space feel lighter, open, and spacious both for entertaining and daily life. The fireplace received a face lift with a bright white paint job and a black honed slab hearth. We thoughtfully incorporated durable fabrics and materials as our client's home life includes dogs and children.

The cozy Mid Century Modern family room features an original stacked stone fireplace and exposed ceiling beams. The bright and open space provides the perfect entertaining area for friends and family. A glimpse into the adjacent kitchen reveals walnut barstools and a striking mix of kitchen cabinet colors in deep blue and walnut.
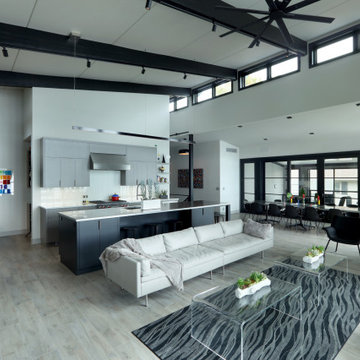
Diseño de salón abierto vintage grande con paredes blancas, suelo de madera clara, suelo beige y vigas vistas

Living Room
Diseño de salón abierto vintage grande con paredes blancas, suelo de madera clara, chimenea de doble cara, marco de chimenea de ladrillo, televisor colgado en la pared, suelo beige y vigas vistas
Diseño de salón abierto vintage grande con paredes blancas, suelo de madera clara, chimenea de doble cara, marco de chimenea de ladrillo, televisor colgado en la pared, suelo beige y vigas vistas

Imagen de salón abierto vintage de tamaño medio sin televisor con suelo de baldosas de porcelana, chimenea de doble cara, marco de chimenea de ladrillo, suelo negro, vigas vistas y panelado
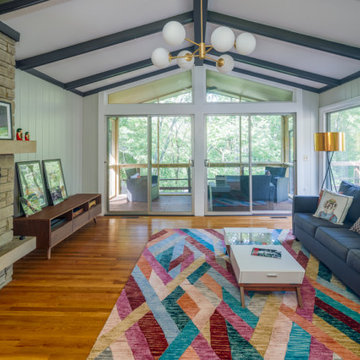
Imagen de salón cerrado vintage grande con suelo de madera en tonos medios, chimenea de doble cara, marco de chimenea de piedra y vigas vistas
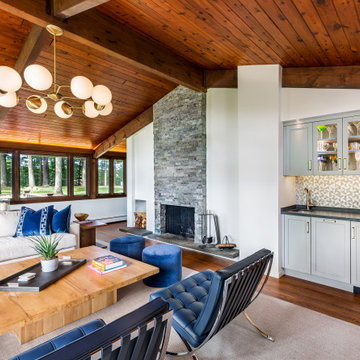
Imagen de salón retro con paredes blancas, suelo de madera oscura, chimenea de doble cara, piedra de revestimiento y vigas vistas

Ejemplo de salón para visitas abierto vintage de tamaño medio sin televisor con paredes blancas, suelo de madera en tonos medios, todas las chimeneas, marco de chimenea de yeso, suelo marrón y vigas vistas

Diseño de salón abierto vintage con paredes blancas, suelo de madera en tonos medios, chimenea lineal, marco de chimenea de yeso, televisor colgado en la pared y vigas vistas

This full home mid-century remodel project is in an affluent community perched on the hills known for its spectacular views of Los Angeles. Our retired clients were returning to sunny Los Angeles from South Carolina. Amidst the pandemic, they embarked on a two-year-long remodel with us - a heartfelt journey to transform their residence into a personalized sanctuary.
Opting for a crisp white interior, we provided the perfect canvas to showcase the couple's legacy art pieces throughout the home. Carefully curating furnishings that complemented rather than competed with their remarkable collection. It's minimalistic and inviting. We created a space where every element resonated with their story, infusing warmth and character into their newly revitalized soulful home.

Diseño de salón para visitas abierto retro sin televisor con paredes blancas, suelo de madera clara, todas las chimeneas, marco de chimenea de baldosas y/o azulejos, suelo beige, vigas vistas y madera

Imagen de salón abierto vintage sin televisor con suelo de madera clara, todas las chimeneas, marco de chimenea de baldosas y/o azulejos, vigas vistas, paredes blancas y suelo marrón

Imagen de salón abierto vintage de tamaño medio con paredes blancas, suelo de madera clara, suelo blanco y vigas vistas

Imagen de salón para visitas abierto y abovedado retro extra grande con paredes blancas, marco de chimenea de yeso, chimenea lineal y vigas vistas

For a family of music lovers both in listening and skill - the formal living room provided the perfect spot for their grand piano. Outfitted with a custom Wren Silva console stereo, you can't help but to kick back in some of the most comfortable and rad swivel chairs you'll find.
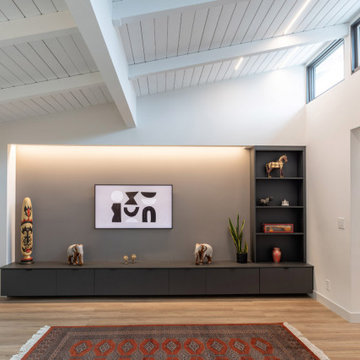
Imagen de salón retro de tamaño medio con paredes grises, suelo laminado, pared multimedia, suelo marrón y vigas vistas
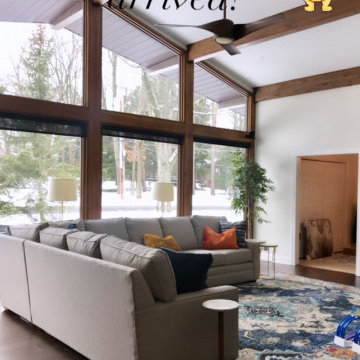
When Shannon initially contacted me, she was a tad nervous. When had been referred to me but i think a little intimidated none the less. The goal was to update the Living room.
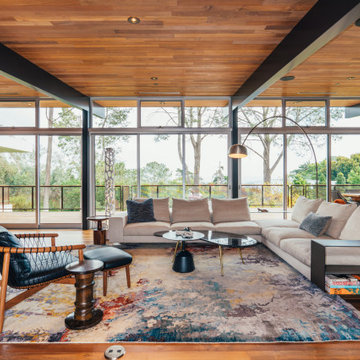
Imagen de salón para visitas abierto retro con suelo de madera en tonos medios, vigas vistas y madera
405 fotos de zonas de estar retro con vigas vistas
1





