404 fotos de zonas de estar retro con vigas vistas
Filtrar por
Presupuesto
Ordenar por:Popular hoy
41 - 60 de 404 fotos
Artículo 1 de 3
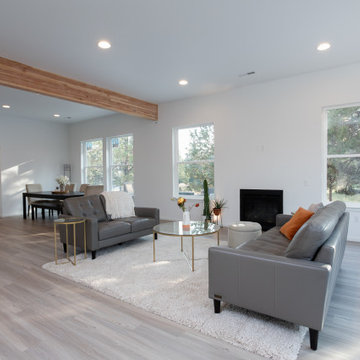
Imagen de salón abierto retro sin televisor con paredes blancas, suelo laminado, todas las chimeneas y vigas vistas
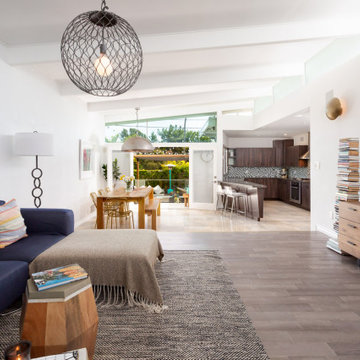
Modelo de salón abierto retro de tamaño medio con paredes blancas, suelo de madera clara, chimenea de esquina, suelo gris y vigas vistas
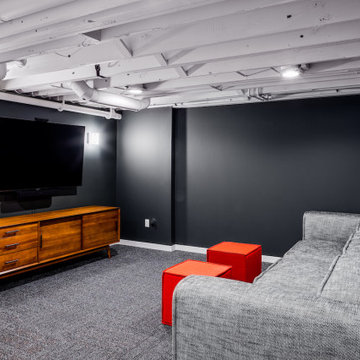
A basement remodel in a 1970's home is made simpler by keeping the ceiling open for easy access to mechanicals. Design and construction by Meadowlark Design + Build in Ann Arbor, Michigan. Professional photography by Sean Carter.
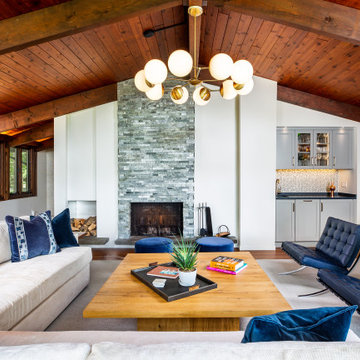
Modelo de salón vintage con paredes blancas, suelo de madera oscura, chimenea de doble cara, piedra de revestimiento y vigas vistas
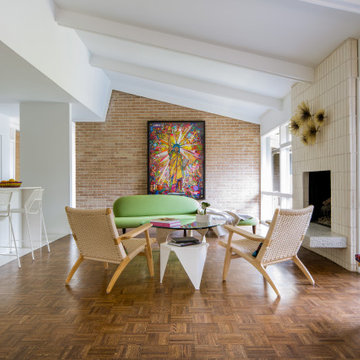
Foto de salón abierto y abovedado retro con paredes blancas, suelo de madera oscura, todas las chimeneas, marco de chimenea de ladrillo, suelo marrón y vigas vistas
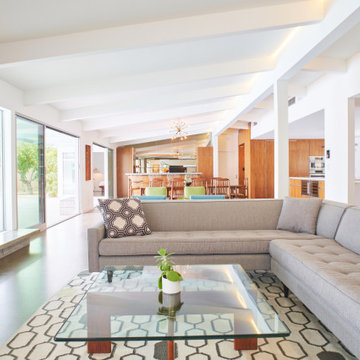
Ejemplo de salón abierto y abovedado vintage con paredes blancas, suelo de cemento, todas las chimeneas, marco de chimenea de ladrillo, suelo gris y vigas vistas
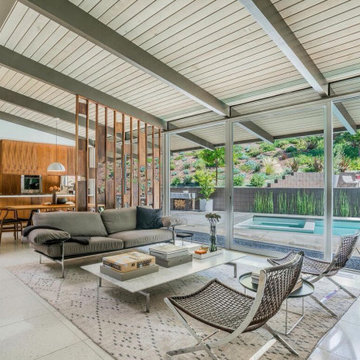
Family room looking into kitchen.
Imagen de salón para visitas abierto retro de tamaño medio sin chimenea con suelo blanco, vigas vistas y madera
Imagen de salón para visitas abierto retro de tamaño medio sin chimenea con suelo blanco, vigas vistas y madera
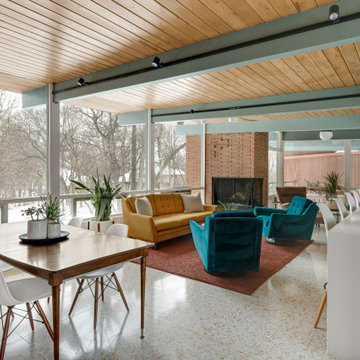
Mid-Century Modern Restoration
Diseño de salón abierto vintage de tamaño medio con paredes blancas, chimenea de esquina, marco de chimenea de ladrillo, suelo blanco, vigas vistas y madera
Diseño de salón abierto vintage de tamaño medio con paredes blancas, chimenea de esquina, marco de chimenea de ladrillo, suelo blanco, vigas vistas y madera

Our remodeled 1994 Deck House was a stunning hit with our clients. All original moulding, trim, truss systems, exposed posts and beams and mahogany windows were kept in tact and refinished as requested. All wood ceilings in each room were painted white to brighten and lift the interiors. This is the view looking from the living room toward the kitchen. Our mid-century design is timeless and remains true to the modernism movement.

Wagoya House stands as a testament to the power of architecture to harmoniously merge natural elements with modern design. The combination of vertical grain Douglas fir windows and doors, the Eichler home reference with a steel and glass façade, the custom vertical wood siding feature wall, smooth trowel earth-toned stucco, board form landscape feature walls, stone-clad entry, and the stone chimney penetrating the steel standing seam roof creates a symphony of textures and materials that celebrate the beauty of the surrounding environment.

The cozy Mid Century Modern family room features an original stacked stone fireplace and exposed ceiling beams. The bright and open space provides the perfect entertaining area for friends and family. A glimpse into the adjacent kitchen reveals walnut barstools and a striking mix of kitchen cabinet colors in deep blue and walnut.

Modelo de salón abierto retro con suelo de madera clara, todas las chimeneas, marco de chimenea de baldosas y/o azulejos y vigas vistas
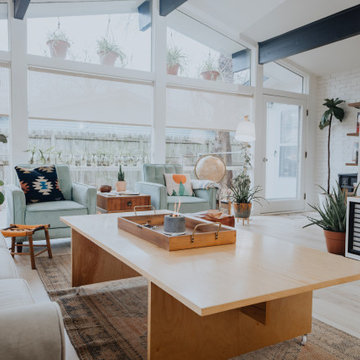
Clean and bright vinyl planks for a space where you can clear your mind and relax. Unique knots bring life and intrigue to this tranquil maple design. With the Modin Collection, we have raised the bar on luxury vinyl plank. The result is a new standard in resilient flooring. Modin offers true embossed in register texture, a low sheen level, a rigid SPC core, an industry-leading wear layer, and so much more.
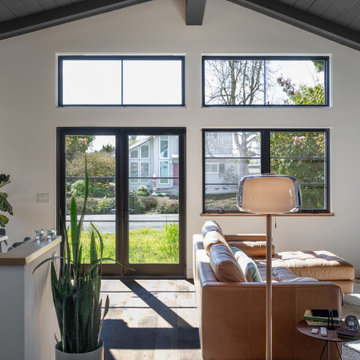
The existing space was re-arranged to accommodate an open living-dining-kitchen space. The wood vaulted ceilings were painted a dark color to add elegance and interest. This wall of windows was designed to bring in a light and expand the feeling of openness in the space.

Foto de salón abierto y blanco y madera retro extra grande sin televisor con paredes blancas, suelo de cemento, todas las chimeneas, suelo verde, vigas vistas, madera, machihembrado y marco de chimenea de yeso

Diseño de salón retro con paredes marrones, suelo de cemento, estufa de leña, marco de chimenea de baldosas y/o azulejos, suelo beige, vigas vistas y madera
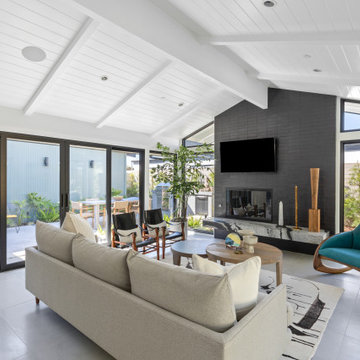
Modelo de salón abierto y abovedado retro con paredes blancas, todas las chimeneas, marco de chimenea de ladrillo, televisor colgado en la pared, suelo gris, vigas vistas y machihembrado
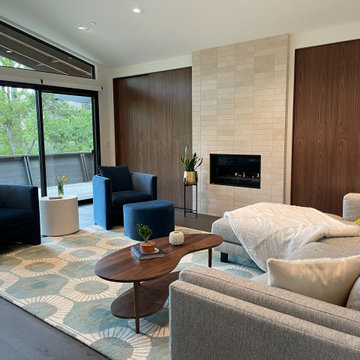
The sandstone brick fireplace is the centerpiece of this chic living room. A large mid century modern area rug anchors the plush sofa and comfortable lounge chairs, and the kidney shaped teak coffee table.

Eichler in Marinwood - In conjunction to the porous programmatic kitchen block as a connective element, the walls along the main corridor add to the sense of bringing outside in. The fin wall adjacent to the entry has been detailed to have the siding slip past the glass, while the living, kitchen and dining room are all connected by a walnut veneer feature wall running the length of the house. This wall also echoes the lush surroundings of lucas valley as well as the original mahogany plywood panels used within eichlers.
photo: scott hargis
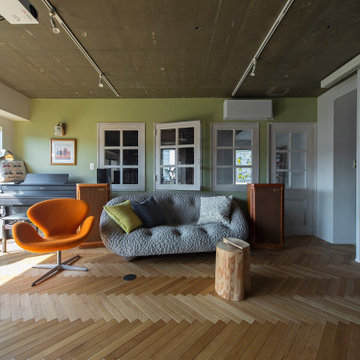
Ejemplo de salón abierto retro sin chimenea con paredes verdes, suelo de madera en tonos medios, televisor colgado en la pared, suelo marrón y vigas vistas
404 fotos de zonas de estar retro con vigas vistas
3





