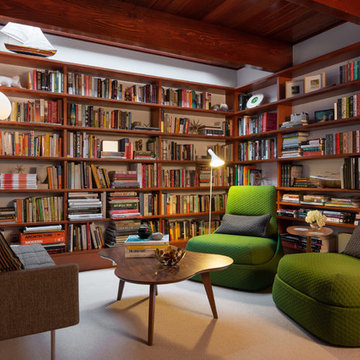1.861 fotos de zonas de estar retro con suelo beige
Filtrar por
Presupuesto
Ordenar por:Popular hoy
1 - 20 de 1861 fotos
Artículo 1 de 3

Imagen de salón vintage con paredes blancas, suelo de madera clara, todas las chimeneas y suelo beige

Jimmy Cohrssen Photography
Ejemplo de sala de estar abierta retro de tamaño medio con paredes blancas, suelo de piedra caliza, televisor colgado en la pared y suelo beige
Ejemplo de sala de estar abierta retro de tamaño medio con paredes blancas, suelo de piedra caliza, televisor colgado en la pared y suelo beige

Modelo de salón cerrado vintage grande con paredes marrones, suelo de madera clara, marco de chimenea de ladrillo, televisor colgado en la pared, chimenea de esquina y suelo beige

Haris Kenjar
Diseño de salón para visitas cerrado retro de tamaño medio con paredes blancas, suelo de madera clara, todas las chimeneas, marco de chimenea de ladrillo, televisor colgado en la pared y suelo beige
Diseño de salón para visitas cerrado retro de tamaño medio con paredes blancas, suelo de madera clara, todas las chimeneas, marco de chimenea de ladrillo, televisor colgado en la pared y suelo beige

Living: pavimento originale in quadrotti di rovere massello; arredo vintage unito ad arredi disegnati su misura (panca e mobile bar) Tavolo in vetro con gambe anni 50; sedie da regista; divano anni 50 con nuovo tessuto blu/verde in armonia con il colore blu/verde delle pareti. Poltroncine anni 50 danesi; camino originale. Lampada tavolo originale Albini.

A country cottage large open plan living room was given a modern makeover with a mid century twist. Now a relaxed and stylish space for the owners.
Modelo de biblioteca en casa abierta vintage grande sin televisor con paredes beige, moqueta, estufa de leña, marco de chimenea de ladrillo y suelo beige
Modelo de biblioteca en casa abierta vintage grande sin televisor con paredes beige, moqueta, estufa de leña, marco de chimenea de ladrillo y suelo beige

Our clients wanted to replace an existing suburban home with a modern house at the same Lexington address where they had lived for years. The structure the clients envisioned would complement their lives and integrate the interior of the home with the natural environment of their generous property. The sleek, angular home is still a respectful neighbor, especially in the evening, when warm light emanates from the expansive transparencies used to open the house to its surroundings. The home re-envisions the suburban neighborhood in which it stands, balancing relationship to the neighborhood with an updated aesthetic.
The floor plan is arranged in a “T” shape which includes a two-story wing consisting of individual studies and bedrooms and a single-story common area. The two-story section is arranged with great fluidity between interior and exterior spaces and features generous exterior balconies. A staircase beautifully encased in glass stands as the linchpin between the two areas. The spacious, single-story common area extends from the stairwell and includes a living room and kitchen. A recessed wooden ceiling defines the living room area within the open plan space.
Separating common from private spaces has served our clients well. As luck would have it, construction on the house was just finishing up as we entered the Covid lockdown of 2020. Since the studies in the two-story wing were physically and acoustically separate, zoom calls for work could carry on uninterrupted while life happened in the kitchen and living room spaces. The expansive panes of glass, outdoor balconies, and a broad deck along the living room provided our clients with a structured sense of continuity in their lives without compromising their commitment to aesthetically smart and beautiful design.

Ejemplo de salón abierto vintage pequeño sin televisor con paredes blancas, suelo de madera clara, todas las chimeneas, marco de chimenea de ladrillo y suelo beige

Modelo de salón cerrado retro pequeño con paredes verdes, moqueta, suelo beige y panelado

Originally built in 1955, this modest penthouse apartment typified the small, separated living spaces of its era. The design challenge was how to create a home that reflected contemporary taste and the client’s desire for an environment rich in materials and textures. The keys to updating the space were threefold: break down the existing divisions between rooms; emphasize the connection to the adjoining 850-square-foot terrace; and establish an overarching visual harmony for the home through the use of simple, elegant materials.
The renovation preserves and enhances the home’s mid-century roots while bringing the design into the 21st century—appropriate given the apartment’s location just a few blocks from the fairgrounds of the 1962 World’s Fair.

Modelo de salón abierto retro grande sin televisor con paredes blancas, suelo de madera clara, todas las chimeneas, marco de chimenea de hormigón y suelo beige

Modelo de sala de estar cerrada vintage grande sin televisor con paredes blancas, suelo de madera clara, chimenea lineal, marco de chimenea de baldosas y/o azulejos y suelo beige

Full basement remodel. Remove (2) load bearing walls to open up entire space. Create new wall to enclose laundry room. Create dry bar near entry. New floating hearth at fireplace and entertainment cabinet with mesh inserts. Create storage bench with soft close lids for toys an bins. Create mirror corner with ballet barre. Create reading nook with book storage above and finished storage underneath and peek-throughs. Finish off and create hallway to back bedroom through utility room.
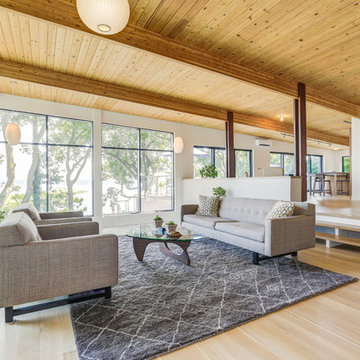
Luca Sforza of Lensit Studio
Modelo de salón para visitas abierto vintage sin chimenea con paredes blancas, suelo de madera clara, suelo beige y alfombra
Modelo de salón para visitas abierto vintage sin chimenea con paredes blancas, suelo de madera clara, suelo beige y alfombra
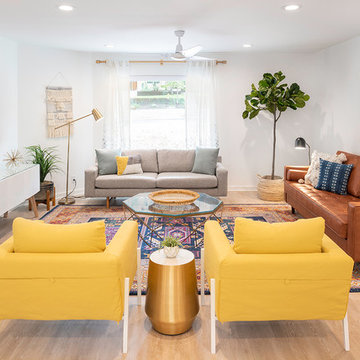
Diseño de sala de estar cerrada retro de tamaño medio sin chimenea con paredes blancas, suelo de madera clara, televisor colgado en la pared y suelo beige
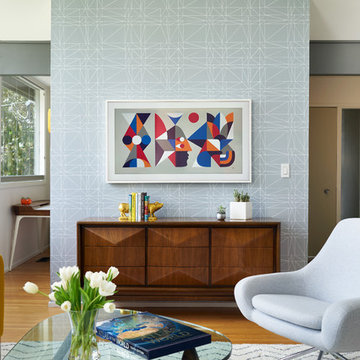
Mark Compton
Foto de salón para visitas abierto vintage grande sin televisor con paredes grises, suelo de madera clara, todas las chimeneas, marco de chimenea de ladrillo y suelo beige
Foto de salón para visitas abierto vintage grande sin televisor con paredes grises, suelo de madera clara, todas las chimeneas, marco de chimenea de ladrillo y suelo beige
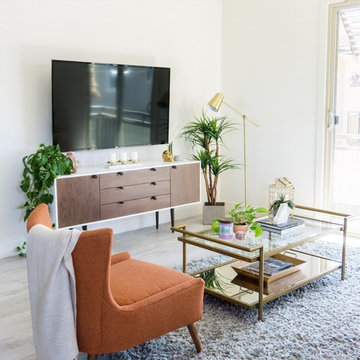
Derek Daschovich
Modelo de sala de estar cerrada retro de tamaño medio sin chimenea con paredes blancas, suelo de madera clara, televisor colgado en la pared y suelo beige
Modelo de sala de estar cerrada retro de tamaño medio sin chimenea con paredes blancas, suelo de madera clara, televisor colgado en la pared y suelo beige
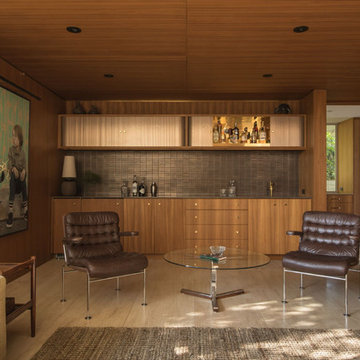
photography: francis dreis
Modelo de bar en casa con fregadero lineal retro con armarios con paneles lisos, puertas de armario de madera oscura, salpicadero marrón, salpicadero de metal, suelo beige y encimeras marrones
Modelo de bar en casa con fregadero lineal retro con armarios con paneles lisos, puertas de armario de madera oscura, salpicadero marrón, salpicadero de metal, suelo beige y encimeras marrones
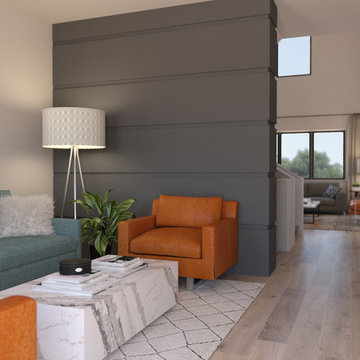
Ejemplo de salón abierto vintage de tamaño medio con paredes beige, suelo de madera clara y suelo beige
1.861 fotos de zonas de estar retro con suelo beige
1






