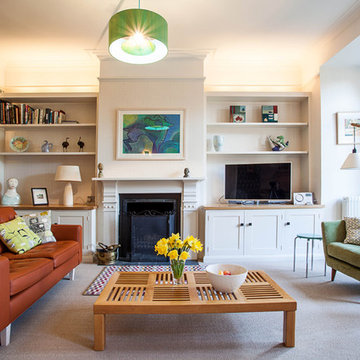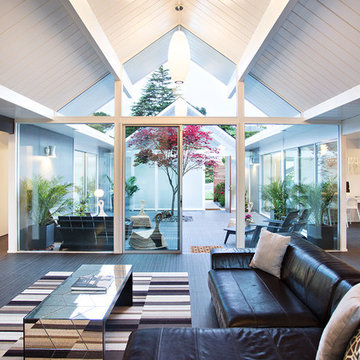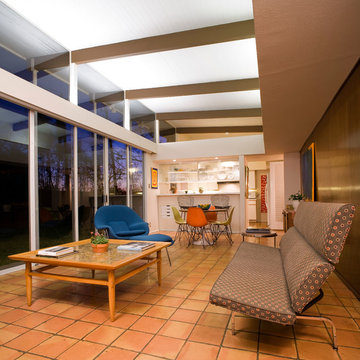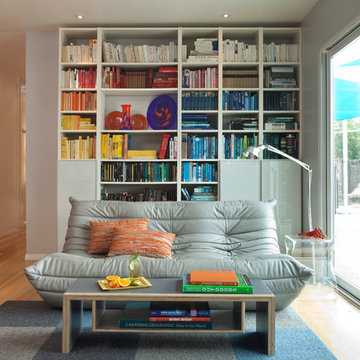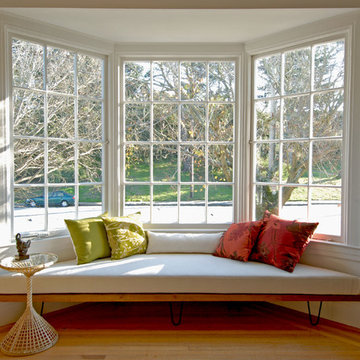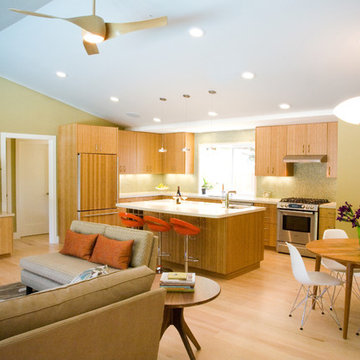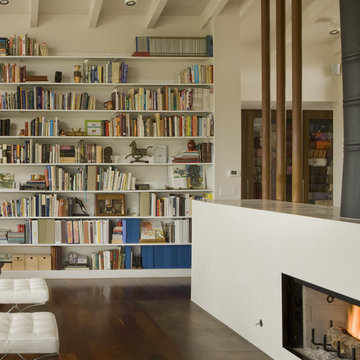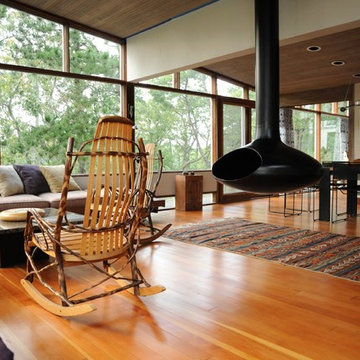48.052 fotos de zonas de estar retro
Filtrar por
Presupuesto
Ordenar por:Popular hoy
141 - 160 de 48.052 fotos
Artículo 1 de 2
Encuentra al profesional adecuado para tu proyecto
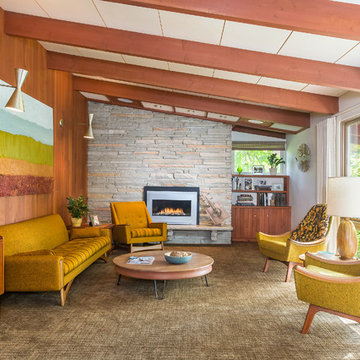
Andrea Rugg Photography
Imagen de salón para visitas retro con paredes blancas, moqueta, todas las chimeneas y marco de chimenea de piedra
Imagen de salón para visitas retro con paredes blancas, moqueta, todas las chimeneas y marco de chimenea de piedra
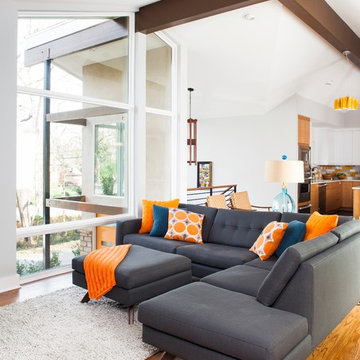
Designed & Built by Renewal Design-Build. RenewalDesignBuild.com
Photography by: Jeff Herr Photography
Ejemplo de salón para visitas abierto retro
Ejemplo de salón para visitas abierto retro
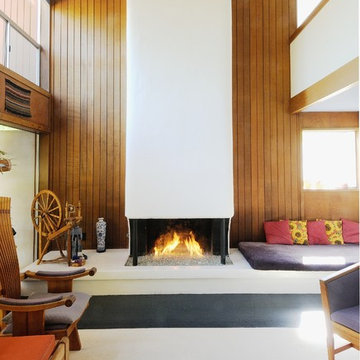
Original wood burning fireplace was converted to a gas burner with clear glass pellets.
Imagen de salón vintage con paredes marrones, todas las chimeneas y alfombra
Imagen de salón vintage con paredes marrones, todas las chimeneas y alfombra
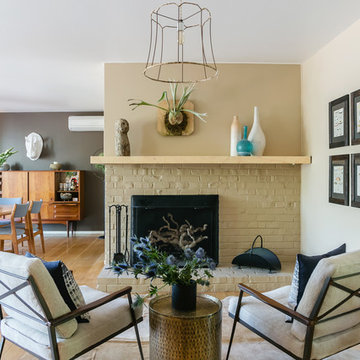
© Kress Jack at Home
Foto de salón retro pequeño con paredes beige, todas las chimeneas y marco de chimenea de ladrillo
Foto de salón retro pequeño con paredes beige, todas las chimeneas y marco de chimenea de ladrillo
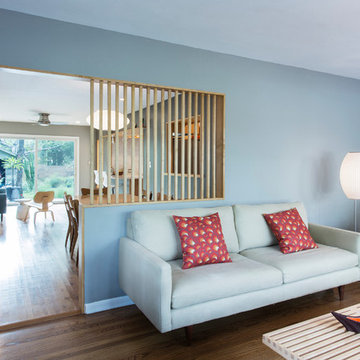
Living room with screened view to dining room.
Photo: Whit Preston
Foto de salón vintage con paredes grises y suelo de madera en tonos medios
Foto de salón vintage con paredes grises y suelo de madera en tonos medios
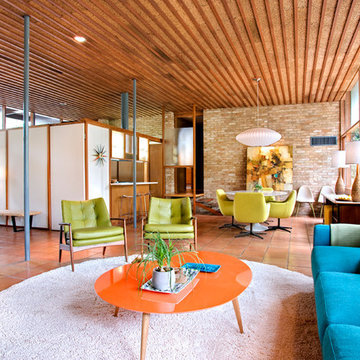
Photo by Al Argueta
Ejemplo de salón vintage con suelo de baldosas de terracota y suelo naranja
Ejemplo de salón vintage con suelo de baldosas de terracota y suelo naranja
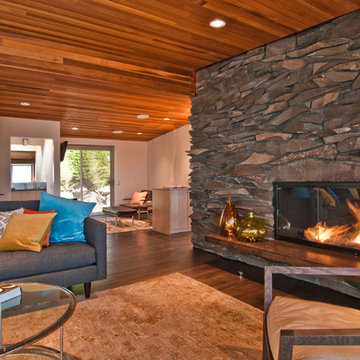
The project involves a complete overhaul to a 1967 home located 20 miles south of Seattle. Outside, a new cantilevered shed roof announces the entry as a new 940 square foot west facing deck opens up to a view of the Puget Sound and Olympic Peninsula beyond. Inside, approximately 3,400 square feet of interiors are updated with new doors & windows, appliances, plumbing fixtures, electrical fixtures, cabinetry and surfaces throughout. A new kitchen design improves function and allows for better ergonomics with the floor plan. Key components such as the rough-stone fireplace are kept intact to retain the original character of the home. Additional design considerations were implemented for sound transmission control measures due to the proximity to SeaTac airport’s flight path.
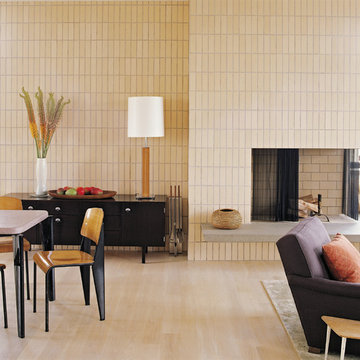
ABRAMS/Photo credit: Laura Resen
Ejemplo de salón abierto vintage con paredes beige y todas las chimeneas
Ejemplo de salón abierto vintage con paredes beige y todas las chimeneas
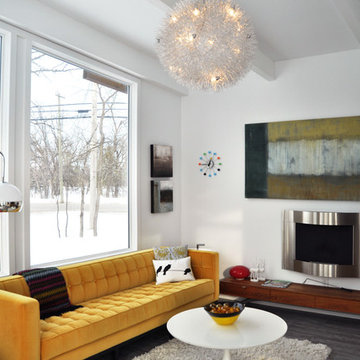
Existing sunroom (1958) conversion into functional 4-season mid century modern living space. The furniture and decor mainly consists of recycled, reclaimed and refurbished material from various location such as the Re-Store (Habitat for Humanity), garage sales, vintage stores and flea markets.
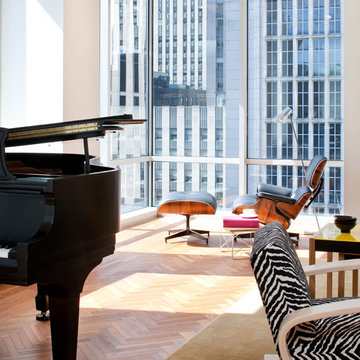
Renovation of a condo in the renowned Museum Tower bldg for a second generation owner looking to update the space for their young family. They desired a look that was comfortable, creating multi functioning spaces for all family members to enjoy, combining the iconic style of mid century modern designs and family heirlooms.
48.052 fotos de zonas de estar retro
8






