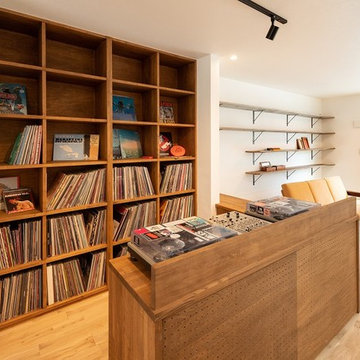20 fotos de zonas de estar retro con paredes púrpuras
Filtrar por
Presupuesto
Ordenar por:Popular hoy
1 - 20 de 20 fotos
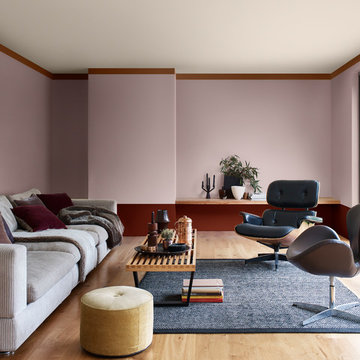
Modelo de salón para visitas cerrado retro con paredes púrpuras, suelo de madera clara y suelo beige
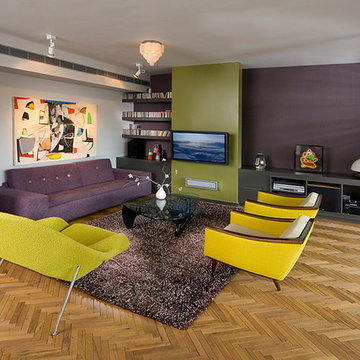
project for arhitect : yankale zenker yzenker@hotmail.com
Foto de salón retro con paredes púrpuras, suelo de madera en tonos medios y chimeneas suspendidas
Foto de salón retro con paredes púrpuras, suelo de madera en tonos medios y chimeneas suspendidas
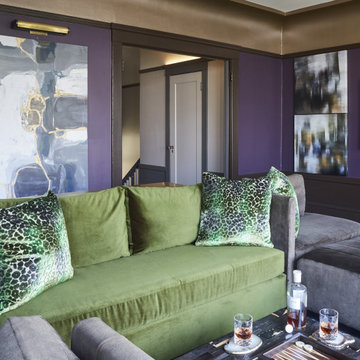
Transfer from Chicago to San Francisco. We did his home in Chicago. Which incidentally appeared on the cover of Chicago Home Interiors. The client is a google executive transplanted. The home is roughly 1500 sq. ft and sits right in the middle of the Castro District. Art deco and arts and craft detailing. The client opted to go with color, and they drove the color scheme. The living room was awkward with only one plain wall. It needed to accommodate entertaining, audio and video use, and be a workspace. Additionally, the client wanted the room to transition easily weather it was just him and his partner or many guests. We opted to do central furniture arrangements. Therefore, we took advantage of the fireplace, large window focal point and added a media wall as a third focal point. Dining is a large square table with two large buffets. The unique feature is a ceiling mural. The color scheme is moody browns greens and purples.
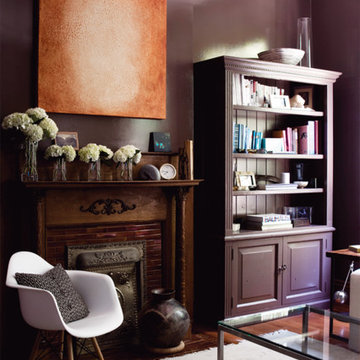
Foto de salón retro de tamaño medio sin televisor con paredes púrpuras, suelo de madera oscura, todas las chimeneas y marco de chimenea de baldosas y/o azulejos
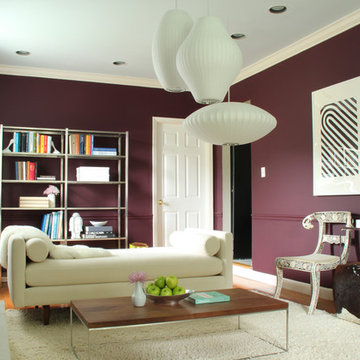
To add some umff to the home, we decided to make the living room a cozy retreat from the main portion of the home.
Ejemplo de salón cerrado vintage con paredes púrpuras
Ejemplo de salón cerrado vintage con paredes púrpuras
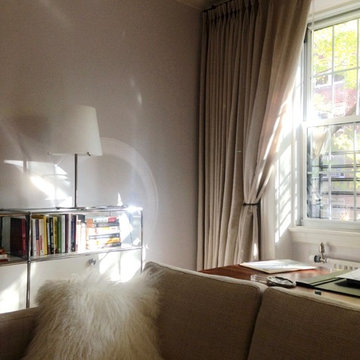
A sparkle of morning sun illuminates the chrome details of the USM Modular storage unit.
Foto de biblioteca en casa abierta retro pequeña sin chimenea con paredes púrpuras, suelo de madera clara, televisor colgado en la pared y suelo beige
Foto de biblioteca en casa abierta retro pequeña sin chimenea con paredes púrpuras, suelo de madera clara, televisor colgado en la pared y suelo beige
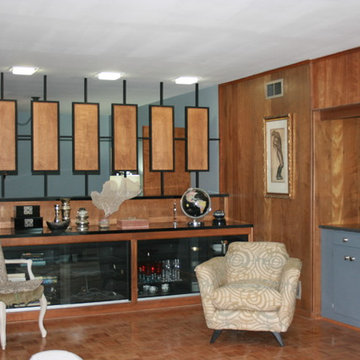
This view of the family room, with the kitchen off tot he right and the dining room in the background. The measurements for this area are roughly 13' by 20'. It's a comfortable room with a great deal of natural light. The panelling, birch and black-trim room dividers, and built-ins are all original to the home. We upgraded the large built-in by replacing the birch doors with glass and custom shelving -- housing not only the television and stereo components, but china and crystal.
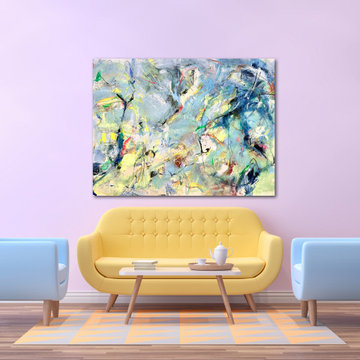
This painting called Play With Me is 40x60 and painted with acrylic on heavy uncoated paper stock. It is reflective of our time coming out of the pandemic and has a happy, springtime, everything will be alright vibe.
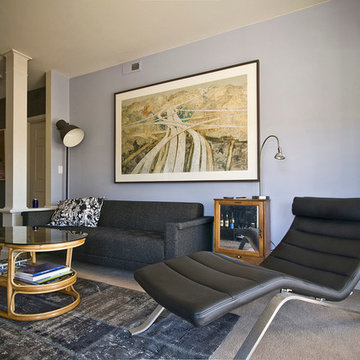
A purple wall against black furniture makes for a handsome combination
Foto de salón para visitas cerrado retro de tamaño medio con moqueta, todas las chimeneas, marco de chimenea de piedra, televisor colgado en la pared y paredes púrpuras
Foto de salón para visitas cerrado retro de tamaño medio con moqueta, todas las chimeneas, marco de chimenea de piedra, televisor colgado en la pared y paredes púrpuras
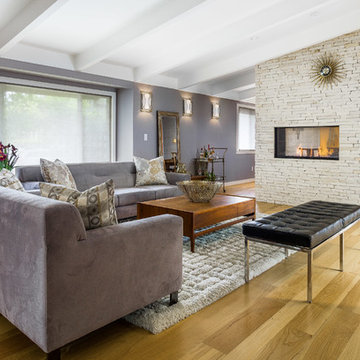
Kate Falconer
Diseño de sala de estar cerrada retro grande con suelo de madera clara, chimenea de doble cara, marco de chimenea de piedra y paredes púrpuras
Diseño de sala de estar cerrada retro grande con suelo de madera clara, chimenea de doble cara, marco de chimenea de piedra y paredes púrpuras
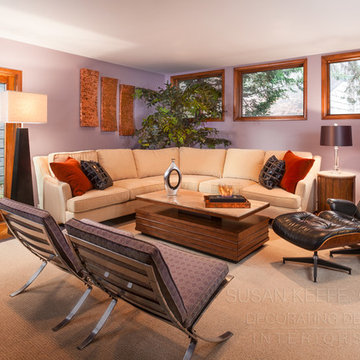
D. Randolph Foulds
Ejemplo de salón abierto retro grande con paredes púrpuras y suelo de madera en tonos medios
Ejemplo de salón abierto retro grande con paredes púrpuras y suelo de madera en tonos medios
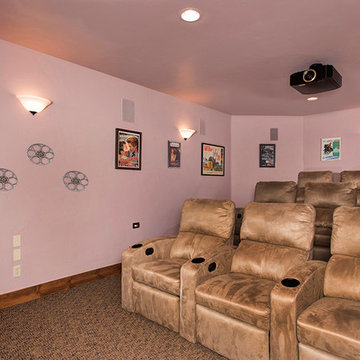
Home Theatre
Ejemplo de cine en casa cerrado retro de tamaño medio con paredes púrpuras, moqueta y pantalla de proyección
Ejemplo de cine en casa cerrado retro de tamaño medio con paredes púrpuras, moqueta y pantalla de proyección
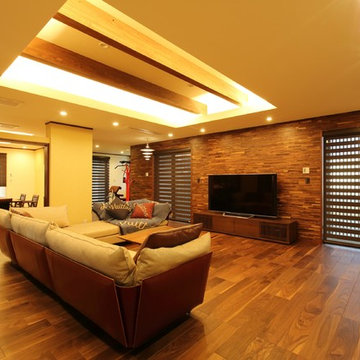
Ejemplo de salón abierto retro con paredes púrpuras, suelo de madera oscura, televisor independiente y suelo marrón
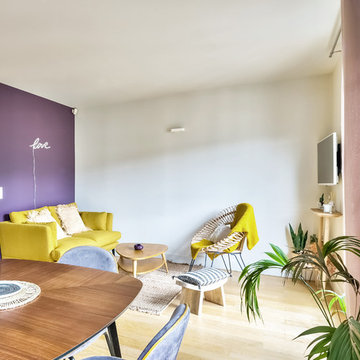
Ce mur violet était d'origine, et compliqué à assortir !
La couleur jaune s'est imposée comme lien entre le violet, le bois, et des matériaux plus naturels, comme couleur soleil !
La taille du canapé a été choisie en fonction de la dimension du mur, et les autres éléments en ont découlé.
https://www.nevainteriordesign.com/
http://www.cotemaison.fr/avant-apres/diaporama/appartement-paris-15-renovation-ancien-duplex-vintage_31044.html
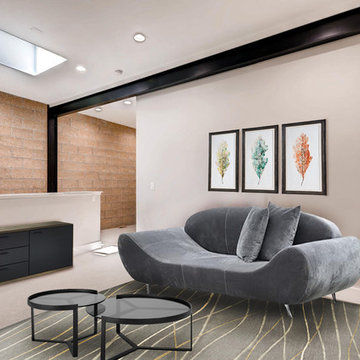
Imagen de sala de estar tipo loft vintage grande con paredes púrpuras, suelo de ladrillo y suelo gris
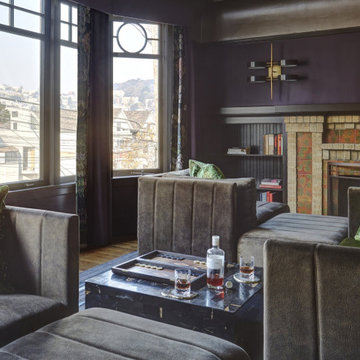
Transfer from Chicago to San Francisco. We did his home in Chicago. Which incidentally appeared on the cover of Chicago Home Interiors. The client is a google executive transplanted. The home is roughly 1500 sq. ft and sits right in the middle of the Castro District. Art deco and arts and craft detailing. The client opted to go with color, and they drove the color scheme. The living room was awkward with only one plain wall. It needed to accommodate entertaining, audio and video use, and be a workspace. Additionally, the client wanted the room to transition easily weather it was just him and his partner or many guests. We opted to do central furniture arrangements. Therefore, we took advantage of the fireplace, large window focal point and added a media wall as a third focal point. Dining is a large square table with two large buffets. The unique feature is a ceiling mural. The color scheme is moody browns greens and purples.
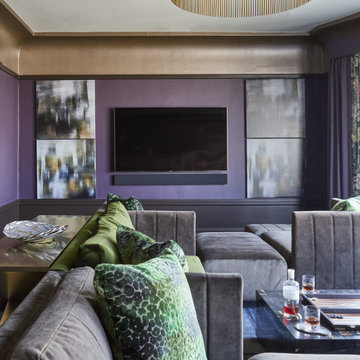
Transfer from Chicago to San Francisco. We did his home in Chicago. Which incidentally appeared on the cover of Chicago Home Interiors. The client is a google executive transplanted. The home is roughly 1500 sq. ft and sits right in the middle of the Castro District. Art deco and arts and craft detailing. The client opted to go with color, and they drove the color scheme. The living room was awkward with only one plain wall. It needed to accommodate entertaining, audio and video use, and be a workspace. Additionally, the client wanted the room to transition easily weather it was just him and his partner or many guests. We opted to do central furniture arrangements. Therefore, we took advantage of the fireplace, large window focal point and added a media wall as a third focal point. Dining is a large square table with two large buffets. The unique feature is a ceiling mural. The color scheme is moody browns greens and purples.

Transfer from Chicago to San Francisco. We did his home in Chicago. Which incidentally appeared on the cover of Chicago Home Interiors. The client is a google executive transplanted. The home is roughly 1500 sq. ft and sits right in the middle of the Castro District. Art deco and arts and craft detailing. The client opted to go with color, and they drove the color scheme. The living room was awkward with only one plain wall. It needed to accommodate entertaining, audio and video use, and be a workspace. Additionally, the client wanted the room to transition easily weather it was just him and his partner or many guests. We opted to do central furniture arrangements. Therefore, we took advantage of the fireplace, large window focal point and added a media wall as a third focal point. Dining is a large square table with two large buffets. The unique feature is a ceiling mural. The color scheme is moody browns greens and purples.
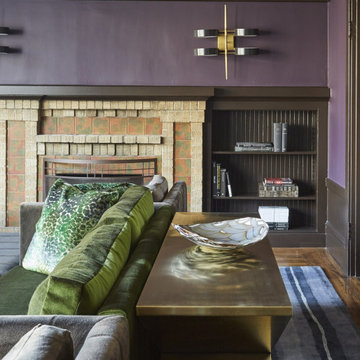
Transfer from Chicago to San Francisco. We did his home in Chicago. Which incidentally appeared on the cover of Chicago Home Interiors. The client is a google executive transplanted. The home is roughly 1500 sq. ft and sits right in the middle of the Castro District. Art deco and arts and craft detailing. The client opted to go with color, and they drove the color scheme. The living room was awkward with only one plain wall. It needed to accommodate entertaining, audio and video use, and be a workspace. Additionally, the client wanted the room to transition easily weather it was just him and his partner or many guests. We opted to do central furniture arrangements. Therefore, we took advantage of the fireplace, large window focal point and added a media wall as a third focal point. Dining is a large square table with two large buffets. The unique feature is a ceiling mural. The color scheme is moody browns greens and purples.
20 fotos de zonas de estar retro con paredes púrpuras
1






