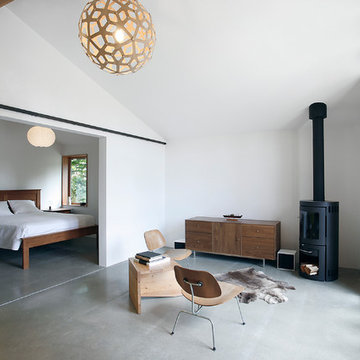1.924 fotos de zonas de estar retro pequeñas
Filtrar por
Presupuesto
Ordenar por:Popular hoy
1 - 20 de 1924 fotos
Artículo 1 de 3

Imagen de salón cerrado retro pequeño sin televisor con todas las chimeneas, marco de chimenea de madera, papel pintado, paredes blancas, suelo de madera oscura y suelo marrón

Our poster project for The Three P's, this small midcentury home south of campus has great bones but lacked vibrancy - a je ne sais quoi that the clients were searching to savoir once and for all. SYI worked with them to nail down a design direction and furniture plan, and they decided to invest in the big-impact items first: built-ins and lighting and a fresh paint job that included a beautiful deep blue-green line around the windows. The vintage rug was an Etsy score at an awesome price, but only after the client spent months scouring options and sources online that matched the vision and dimensions of the plan. A good year later, the West Elm sofa went on sale, so the client took advantage; some time after that, they painted the kitchen, created the drop zone / bench area, and rounded out the room with occasional tables and accessories. Their lesson: in patience, and details, there is beauty.
Photography by Gina Rogers Photography

What started as a kitchen and two-bathroom remodel evolved into a full home renovation plus conversion of the downstairs unfinished basement into a permitted first story addition, complete with family room, guest suite, mudroom, and a new front entrance. We married the midcentury modern architecture with vintage, eclectic details and thoughtful materials.

A clever under-stair bar complete with glass racks, glass rinser, sink, shelf and beverage center
Foto de bar en casa con fregadero lineal retro pequeño con fregadero bajoencimera, armarios estilo shaker, puertas de armario blancas, encimera de cuarzo compacto, suelo de madera en tonos medios y encimeras grises
Foto de bar en casa con fregadero lineal retro pequeño con fregadero bajoencimera, armarios estilo shaker, puertas de armario blancas, encimera de cuarzo compacto, suelo de madera en tonos medios y encimeras grises

Weather House is a bespoke home for a young, nature-loving family on a quintessentially compact Northcote block.
Our clients Claire and Brent cherished the character of their century-old worker's cottage but required more considered space and flexibility in their home. Claire and Brent are camping enthusiasts, and in response their house is a love letter to the outdoors: a rich, durable environment infused with the grounded ambience of being in nature.
From the street, the dark cladding of the sensitive rear extension echoes the existing cottage!s roofline, becoming a subtle shadow of the original house in both form and tone. As you move through the home, the double-height extension invites the climate and native landscaping inside at every turn. The light-bathed lounge, dining room and kitchen are anchored around, and seamlessly connected to, a versatile outdoor living area. A double-sided fireplace embedded into the house’s rear wall brings warmth and ambience to the lounge, and inspires a campfire atmosphere in the back yard.
Championing tactility and durability, the material palette features polished concrete floors, blackbutt timber joinery and concrete brick walls. Peach and sage tones are employed as accents throughout the lower level, and amplified upstairs where sage forms the tonal base for the moody main bedroom. An adjacent private deck creates an additional tether to the outdoors, and houses planters and trellises that will decorate the home’s exterior with greenery.
From the tactile and textured finishes of the interior to the surrounding Australian native garden that you just want to touch, the house encapsulates the feeling of being part of the outdoors; like Claire and Brent are camping at home. It is a tribute to Mother Nature, Weather House’s muse.
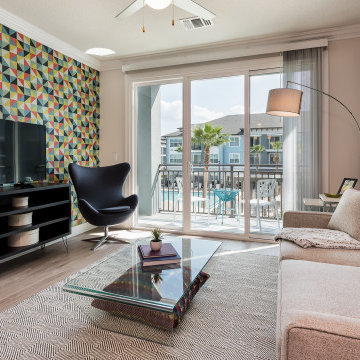
This luxury suite offers a spin on timeless mid-century design. Organic influences are expressed through clean lines that can be seen in the tulip cocktail table, locally sourced art, and other features that each tell their own story. Unconventional wallpaper and color saturation provide playful juxtaposition within the space, in addition to the contrasting materials and colors that fashion themselves into accordance. In the master bedroom stretches a mystical mountain mural that contrasts Florida's warm weather while, in the adjacent guest bedroom, a deep sea scene complete with fish are a nod to Florida beaches!

Ejemplo de salón abierto vintage pequeño sin televisor con paredes blancas, suelo de madera clara, todas las chimeneas, marco de chimenea de ladrillo y suelo beige

Imagen de salón machihembrado y abierto vintage pequeño con paredes blancas, suelo de madera en tonos medios, todas las chimeneas, televisor colgado en la pared y suelo marrón

Liadesign
Ejemplo de biblioteca en casa abierta vintage pequeña con paredes multicolor, suelo de mármol, televisor independiente y suelo rojo
Ejemplo de biblioteca en casa abierta vintage pequeña con paredes multicolor, suelo de mármol, televisor independiente y suelo rojo

Modelo de salón cerrado retro pequeño con paredes verdes, moqueta, suelo beige y panelado
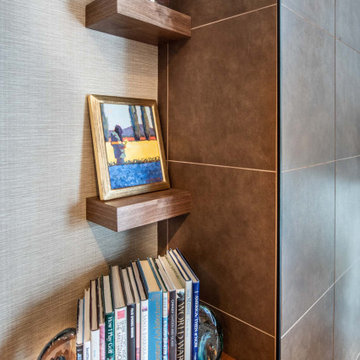
Floating shelves hold photos, artwork and mementos.
Modelo de salón cerrado vintage pequeño con paredes beige, suelo de madera clara, chimenea lineal, marco de chimenea de baldosas y/o azulejos y televisor colgado en la pared
Modelo de salón cerrado vintage pequeño con paredes beige, suelo de madera clara, chimenea lineal, marco de chimenea de baldosas y/o azulejos y televisor colgado en la pared

Compact home wet bar, galley style.
Ejemplo de bar en casa con fregadero de galera retro pequeño con fregadero bajoencimera, armarios con paneles lisos, puertas de armario blancas, encimera de granito, salpicadero amarillo, salpicadero de azulejos de cerámica, suelo de madera en tonos medios, suelo marrón y encimeras negras
Ejemplo de bar en casa con fregadero de galera retro pequeño con fregadero bajoencimera, armarios con paneles lisos, puertas de armario blancas, encimera de granito, salpicadero amarillo, salpicadero de azulejos de cerámica, suelo de madera en tonos medios, suelo marrón y encimeras negras

The family who has owned this home for twenty years was ready for modern update! Concrete floors were restained and cedar walls were kept intact, but kitchen was completely updated with high end appliances and sleek cabinets, and brand new furnishings were added to showcase the couple's favorite things.
Troy Grant, Epic Photo
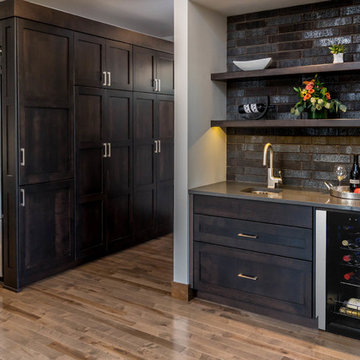
Modelo de bar en casa con fregadero lineal retro pequeño con fregadero bajoencimera, puertas de armario de madera en tonos medios, salpicadero marrón, salpicadero con mosaicos de azulejos, suelo de madera en tonos medios, suelo marrón y encimeras grises
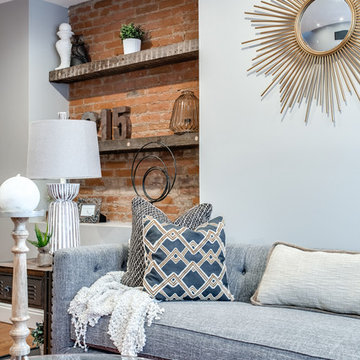
Plush Image Corp
Ejemplo de salón abierto vintage pequeño con paredes grises, suelo de madera clara y suelo marrón
Ejemplo de salón abierto vintage pequeño con paredes grises, suelo de madera clara y suelo marrón

Eirik Johnson
Diseño de sala de estar con biblioteca vintage pequeña con paredes blancas, suelo de madera clara y suelo marrón
Diseño de sala de estar con biblioteca vintage pequeña con paredes blancas, suelo de madera clara y suelo marrón
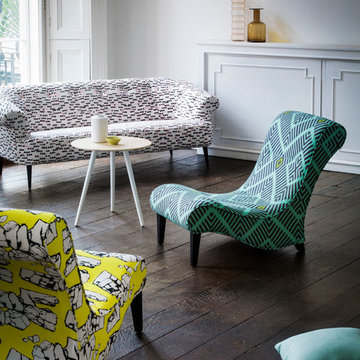
Modelo de salón abierto vintage pequeño sin chimenea y televisor con paredes blancas y suelo de madera oscura
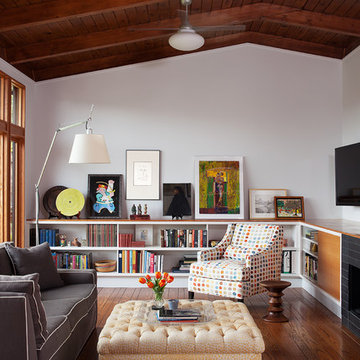
Architect of Record: David Burton, Photographer: Jenny Pfieffer
Ejemplo de sala de estar vintage pequeña con todas las chimeneas, marco de chimenea de baldosas y/o azulejos y paredes blancas
Ejemplo de sala de estar vintage pequeña con todas las chimeneas, marco de chimenea de baldosas y/o azulejos y paredes blancas

Mid-century modern living room with open plan and floor to ceiling windows for indoor-outdoor ambiance, redwood paneled walls, exposed wood beam ceiling, wood flooring and mid-century modern style furniture, in Berkeley, California. - Photo by Bruce Damonte.
1.924 fotos de zonas de estar retro pequeñas
1






