4.254 fotos de zonas de estar retro grandes
Ordenar por:Popular hoy
1 - 20 de 4254 fotos

We had a big, bright open space to work with. We went with neutral colors, a statement leather couch and a wool rug from CB2 with colors that tie in the other colors in the room. The fireplace mantel is custom from Sawtooth Ridge on Etsy. More art from Lost Art Salon in San Francisco and accessories from the clients travels on the bookshelf from S=CB2.
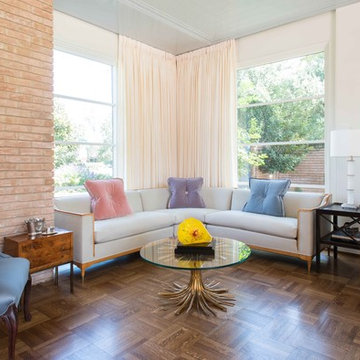
Modelo de salón para visitas cerrado vintage grande sin chimenea y televisor con paredes blancas, suelo de madera oscura y suelo marrón

Our Austin studio decided to go bold with this project by ensuring that each space had a unique identity in the Mid-Century Modern style bathroom, butler's pantry, and mudroom. We covered the bathroom walls and flooring with stylish beige and yellow tile that was cleverly installed to look like two different patterns. The mint cabinet and pink vanity reflect the mid-century color palette. The stylish knobs and fittings add an extra splash of fun to the bathroom.
The butler's pantry is located right behind the kitchen and serves multiple functions like storage, a study area, and a bar. We went with a moody blue color for the cabinets and included a raw wood open shelf to give depth and warmth to the space. We went with some gorgeous artistic tiles that create a bold, intriguing look in the space.
In the mudroom, we used siding materials to create a shiplap effect to create warmth and texture – a homage to the classic Mid-Century Modern design. We used the same blue from the butler's pantry to create a cohesive effect. The large mint cabinets add a lighter touch to the space.
---
Project designed by the Atomic Ranch featured modern designers at Breathe Design Studio. From their Austin design studio, they serve an eclectic and accomplished nationwide clientele including in Palm Springs, LA, and the San Francisco Bay Area.
For more about Breathe Design Studio, see here: https://www.breathedesignstudio.com/
To learn more about this project, see here: https://www.breathedesignstudio.com/atomic-ranch

Modelo de salón abierto retro grande sin televisor con paredes blancas, suelo de madera clara, todas las chimeneas, marco de chimenea de hormigón y suelo beige
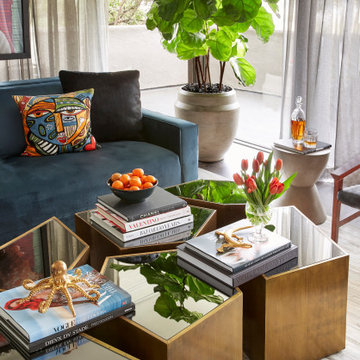
Modelo de salón para visitas cerrado retro grande con suelo de cemento, televisor colgado en la pared y suelo gris

This built-in entertainment center is a perfect focal point for any family room. With bookshelves, storage and a perfect fit for your TV, there is nothing else you need besides some family photos to complete the look.
Blackstock Photography

This open concept living room features a mono stringer floating staircase, 72" linear fireplace with a stacked stone and wood slat surround, white oak floating shelves with accent lighting, and white oak on the ceiling.

This beautiful bar cabinet with burnt oak adjustable shelves is part of our Loft Shelving System. Our Loft posts in blackened gunmetal and fully machined brass fittings in our buffed brass finish mount from the top of our cabinet and tie back to the wall to support 8 shelves. Amuneal’s proprietary machined hardware clamps onto the posts so that the shelves can be easily adjusted at any time. The burnt oak shelves are milled in house from solid white oak to a thickness of 1.5” before being hand-finished using the traditional Shou Sugi Ban process of burning the wood. Once completed, the shelves are sealed with a protective coating that keeps that burnt finish from rubbing off. The combination of blackened steel posts, machined and patinated brass hardware and the charred oak shelves make this a stunning and sculptural shelving option for any space. Integrated bronze bottle stops and wine glass holders add detail and purpose. The lower portion of this bar system is a tall credenza in one of Amuneal’s new finishes, cerused chestnut. The credenza storage highlights the system’s flexibility with drawers, cabinets and glass fronted doors, all with Amuneal fully machined and full width drawer pulls. Behind the glass doors, are a series of pull-out wine trays, carved from solid oak, allowing both display and storage in this unit. This unit is fabricated in our Philadelphia-based furniture studio and can be customized with different metal and wood finishes as well as different shelf widths, sizes and configurations.

Custom built-ins offer plenty of shelves and storage for records, books, and trinkets from travels.
Imagen de sala de estar con biblioteca abierta vintage grande con paredes blancas, suelo de baldosas de porcelana, todas las chimeneas, marco de chimenea de baldosas y/o azulejos, televisor colgado en la pared y suelo negro
Imagen de sala de estar con biblioteca abierta vintage grande con paredes blancas, suelo de baldosas de porcelana, todas las chimeneas, marco de chimenea de baldosas y/o azulejos, televisor colgado en la pared y suelo negro

Foto de salón cerrado retro grande con paredes beige, suelo de madera en tonos medios, marco de chimenea de baldosas y/o azulejos, televisor colgado en la pared y suelo marrón

photo credit Matthew Niemann
Diseño de sala de estar con biblioteca abierta retro grande con paredes blancas, suelo de madera clara, suelo beige y alfombra
Diseño de sala de estar con biblioteca abierta retro grande con paredes blancas, suelo de madera clara, suelo beige y alfombra

Joshua Curry Photography, Rick Ricozzi Photography
Diseño de salón abierto vintage grande con paredes beige, suelo de baldosas de porcelana, chimenea lineal, marco de chimenea de piedra, televisor colgado en la pared y suelo beige
Diseño de salón abierto vintage grande con paredes beige, suelo de baldosas de porcelana, chimenea lineal, marco de chimenea de piedra, televisor colgado en la pared y suelo beige

Photography, Casey Dunn
Modelo de sala de estar con biblioteca abierta retro grande con moqueta y suelo marrón
Modelo de sala de estar con biblioteca abierta retro grande con moqueta y suelo marrón
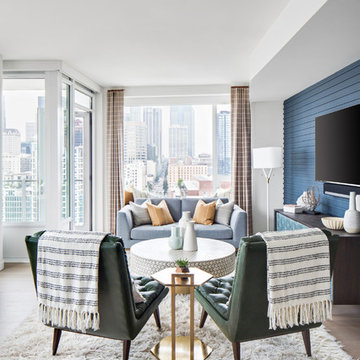
Imagen de salón para visitas abierto retro grande con paredes azules, suelo de madera clara, televisor colgado en la pared y suelo beige
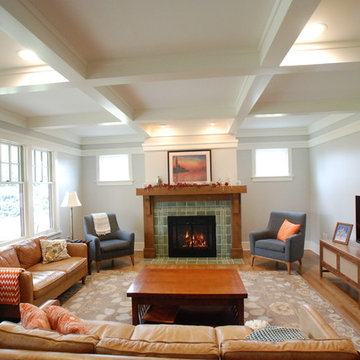
Quarter-sawn White Oak Craftsman Mantel
Baumer Construction (Home Builder)
Imagen de salón vintage grande con marco de chimenea de baldosas y/o azulejos, paredes grises, suelo de madera en tonos medios, todas las chimeneas, televisor independiente y suelo marrón
Imagen de salón vintage grande con marco de chimenea de baldosas y/o azulejos, paredes grises, suelo de madera en tonos medios, todas las chimeneas, televisor independiente y suelo marrón
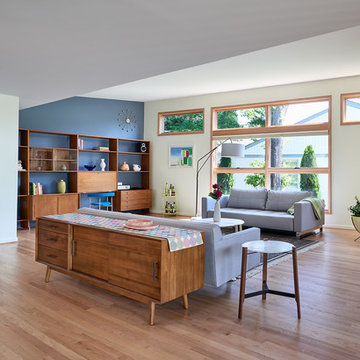
Anice Hoachlander, Hoachlander Davis Photography
Modelo de salón para visitas abierto vintage grande sin chimenea y televisor con paredes grises, suelo de madera clara y suelo beige
Modelo de salón para visitas abierto vintage grande sin chimenea y televisor con paredes grises, suelo de madera clara y suelo beige
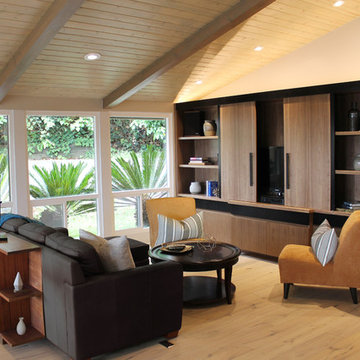
This transitional mid-century living room features a neutral palette with subtle pops of color in the furniture.
Imagen de salón abierto vintage grande con paredes beige, suelo de madera clara, chimenea lineal, marco de chimenea de piedra y pared multimedia
Imagen de salón abierto vintage grande con paredes beige, suelo de madera clara, chimenea lineal, marco de chimenea de piedra y pared multimedia
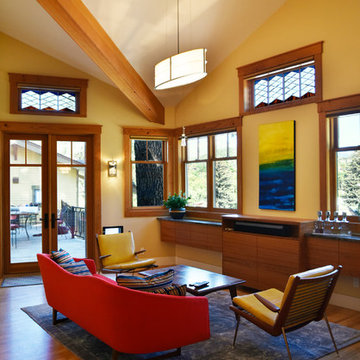
Photography by Heather Mace of RA+A
Architecture + Structural Engineering by Reynolds Ash + Associates.
Diseño de salón abierto retro grande sin televisor con paredes amarillas, suelo de madera clara, chimenea de doble cara y marco de chimenea de piedra
Diseño de salón abierto retro grande sin televisor con paredes amarillas, suelo de madera clara, chimenea de doble cara y marco de chimenea de piedra

1950’s mid century modern hillside home.
full restoration | addition | modernization.
board formed concrete | clear wood finishes | mid-mod style.
Diseño de salón abierto vintage grande con paredes beige, suelo de madera en tonos medios, chimeneas suspendidas, marco de chimenea de metal, televisor colgado en la pared y suelo marrón
Diseño de salón abierto vintage grande con paredes beige, suelo de madera en tonos medios, chimeneas suspendidas, marco de chimenea de metal, televisor colgado en la pared y suelo marrón

View towards aquarium with wood paneling and corrugated perforated metal ceiling and seating with cowhide ottomans.
photo by Jeffery Edward Tryon
Foto de salón retro grande sin chimenea con paredes marrones, moqueta y suelo verde
Foto de salón retro grande sin chimenea con paredes marrones, moqueta y suelo verde
4.254 fotos de zonas de estar retro grandes
1