181 fotos de zonas de estar retro con panelado
Filtrar por
Presupuesto
Ordenar por:Popular hoy
1 - 20 de 181 fotos
Artículo 1 de 3

Detailed view from the main reception room out across the double-height dining space to the rear garden beyond. The timber panelling includes discrete linear LED lighting, creating a warm rhythmic glow across the space during the evening hours.

The lower level was updated to create a light and bright space, perfect for guests.
Modelo de sótano con ventanas retro extra grande con paredes blancas, suelo de madera clara, suelo marrón y panelado
Modelo de sótano con ventanas retro extra grande con paredes blancas, suelo de madera clara, suelo marrón y panelado

Imagen de salón abierto vintage de tamaño medio sin televisor con suelo de baldosas de porcelana, chimenea de doble cara, marco de chimenea de ladrillo, suelo negro, vigas vistas y panelado

Diseño de sótano con puerta retro de tamaño medio con paredes blancas, suelo vinílico, suelo marrón y panelado

Fantastic Mid-Century Modern Ranch Home in the Catskills - Kerhonkson, Ulster County, NY. 3 Bedrooms, 3 Bathrooms, 2400 square feet on 6+ acres. Black siding, modern, open-plan interior, high contrast kitchen and bathrooms. Completely finished basement - walkout with extra bath and bedroom.

Foto de salón para visitas abierto vintage grande con paredes blancas, suelo de madera clara, todas las chimeneas, marco de chimenea de hormigón, televisor retractable, vigas vistas y panelado
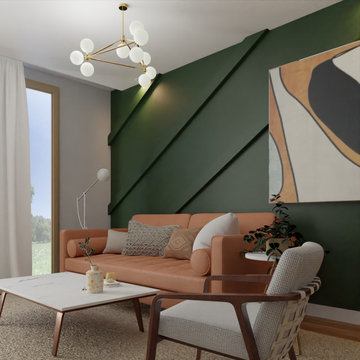
Imagen de salón cerrado vintage pequeño con paredes verdes, moqueta, suelo beige y panelado
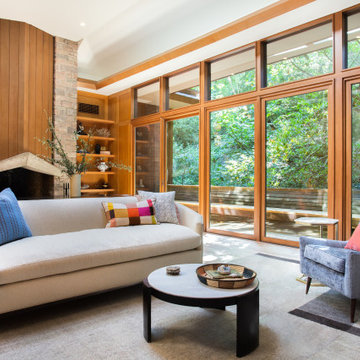
Diseño de salón abovedado retro con paredes marrones, suelo de madera clara, marco de chimenea de hormigón, televisor colgado en la pared, suelo marrón y panelado

© Lassiter Photography | ReVisionCharlotte.com
Ejemplo de sala de estar abierta retro de tamaño medio con paredes grises, suelo de madera en tonos medios, chimenea de esquina, marco de chimenea de ladrillo, suelo marrón y panelado
Ejemplo de sala de estar abierta retro de tamaño medio con paredes grises, suelo de madera en tonos medios, chimenea de esquina, marco de chimenea de ladrillo, suelo marrón y panelado
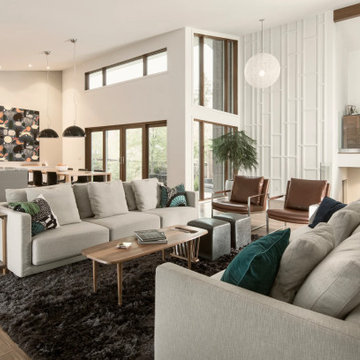
Imagen de salón abierto y abovedado vintage con paredes blancas, suelo de madera clara, suelo beige y panelado

Multifunctional space combines a sitting area, dining space and office niche. The vaulted ceiling adds to the spaciousness and the wall of windows streams in natural light. The natural wood materials adds warmth to the room and cozy atmosphere.
Photography by Norman Sizemore

Repainting the fireplace, installing a new linear terrazzo bench and then creating a unique wood-slat feature wall in the dining area were just a few ways we updated this 1980s Vancouver Special.
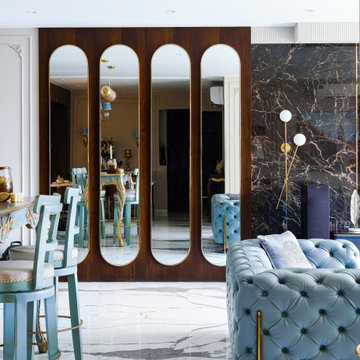
In the living room, a blue Chesterfield leather sofa commands attention, bringing a vibrant touch to the space. The neutral hues of mushroom on the walls create a serene backdrop, allowing the sofa to stand out even more. A large brown coffee table with gold legs adds charm and boldness, becoming a focal point of the room. Vintage decor elements uplift the mood, infusing the living room with a timeless appeal. Adorning the back wall of the sofa, a large painting depicting an old town landscape adds character and serves as a captivating focal point. The overall design exudes a true classic aesthetic, combining comfort, elegance, and a touch of nostalgia.The four mirror panels add depth to the space.
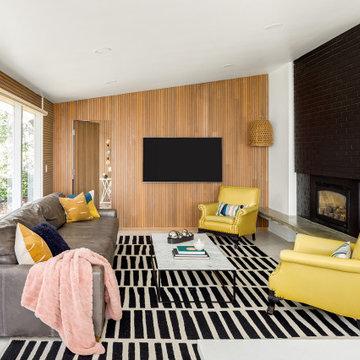
Modelo de sala de estar vintage con paredes blancas, marco de chimenea de ladrillo, suelo blanco y panelado
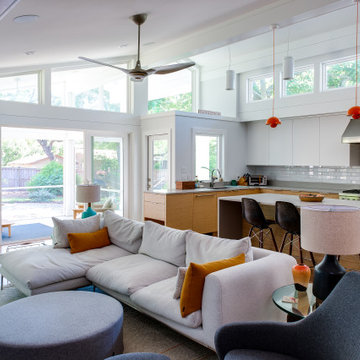
Renovation update and addition to a vintage 1960's suburban ranch house.
Bauen Group - Contractor
Rick Ricozzi - Photographer
Modelo de salón abierto y abovedado vintage de tamaño medio con paredes blancas, suelo de madera en tonos medios, chimenea lineal, marco de chimenea de piedra, pared multimedia, suelo beige y panelado
Modelo de salón abierto y abovedado vintage de tamaño medio con paredes blancas, suelo de madera en tonos medios, chimenea lineal, marco de chimenea de piedra, pared multimedia, suelo beige y panelado
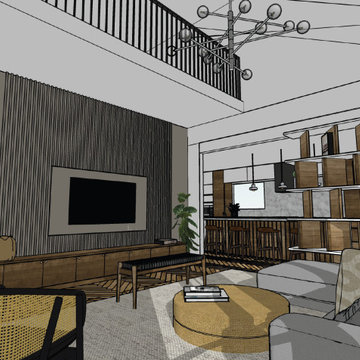
This living room is adjacent to the kitchen we designed and remodeled for the same Coppell client on W Bethel School Rd. Our purpose here was to design a more functional, modern living room space, in order to match the new kitchen look and feel and get a fresher feeling for the whole family to spend time together, as well as heighten their hospitality ability for guests. This living room design extends the white oak herringbone floor to the rest of the downstairs area and updates the furniture with mostly West Elm and Restoration Hardware selections. This living room also features a niched tv, updated fireplace, and a custom Nogal tv stand and bookshelf.

Open Living room off the entry. Kept the existing brick fireplace surround and added quartz floating hearth. Hemlock paneling on walls. New Aluminum sliding doors to replace the old
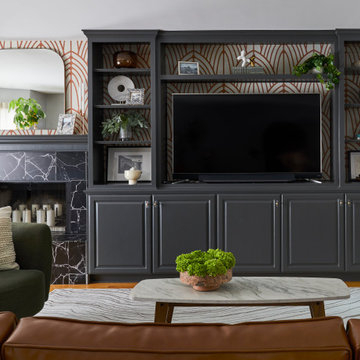
Strategically playing with color tones, we artfully differentiated each section, ensuring a seamless yet visually captivating flow throughout the entire space. The soft California breeze seems to effortlessly pass through the rooms, as each area boasts a distinct personality that complements the other.
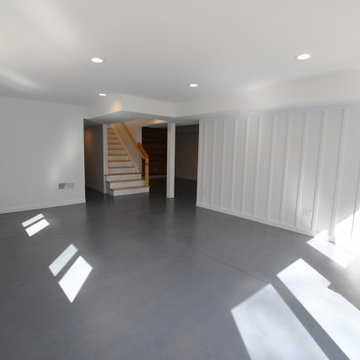
Fantastic Mid-Century Modern Ranch Home in the Catskills - Kerhonkson, Ulster County, NY. 3 Bedrooms, 3 Bathrooms, 2400 square feet on 6+ acres. Black siding, modern, open-plan interior, high contrast kitchen and bathrooms. Completely finished basement - walkout with extra bath and bedroom.

Modelo de salón cerrado retro pequeño con paredes verdes, moqueta, suelo beige y panelado
181 fotos de zonas de estar retro con panelado
1





