524 fotos de zonas de estar clásicas con panelado
Filtrar por
Presupuesto
Ordenar por:Popular hoy
1 - 20 de 524 fotos
Artículo 1 de 3
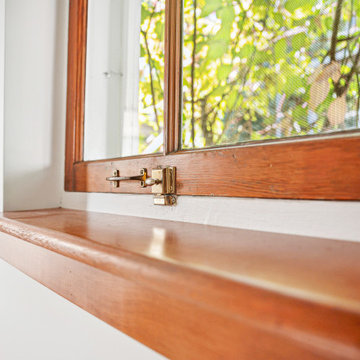
This basement remodel held special significance for an expectant young couple eager to adapt their home for a growing family. Facing the challenge of an open layout that lacked functionality, our team delivered a complete transformation.
The project's scope involved reframing the layout of the entire basement, installing plumbing for a new bathroom, modifying the stairs for code compliance, and adding an egress window to create a livable bedroom. The redesigned space now features a guest bedroom, a fully finished bathroom, a cozy living room, a practical laundry area, and private, separate office spaces. The primary objective was to create a harmonious, open flow while ensuring privacy—a vital aspect for the couple. The final result respects the original character of the house, while enhancing functionality for the evolving needs of the homeowners expanding family.

Modelo de salón para visitas cerrado tradicional de tamaño medio sin televisor con paredes beige, suelo de madera oscura, suelo marrón y panelado

Ⓒ ZAC+ZAC
Modelo de salón cerrado tradicional con paredes marrones, moqueta, todas las chimeneas, suelo beige, panelado y madera
Modelo de salón cerrado tradicional con paredes marrones, moqueta, todas las chimeneas, suelo beige, panelado y madera

We offer a wide variety of coffered ceilings, custom made in different styles and finishes to fit any space and taste.
For more projects visit our website wlkitchenandhome.com
.
.
.
#cofferedceiling #customceiling #ceilingdesign #classicaldesign #traditionalhome #crown #finishcarpentry #finishcarpenter #exposedbeams #woodwork #carvedceiling #paneling #custombuilt #custombuilder #kitchenceiling #library #custombar #barceiling #livingroomideas #interiordesigner #newjerseydesigner #millwork #carpentry #whiteceiling #whitewoodwork #carved #carving #ornament #librarydecor #architectural_ornamentation

Imagen de salón cerrado tradicional grande sin televisor con suelo de madera en tonos medios, todas las chimeneas, panelado, paredes grises y suelo marrón

Fireplace is Xtrordinaire “clean face” style with a stacked stone surround and custom built mantel
Laplante Construction custom built-ins with nickel gap accent walls and natural white oak shelves
Shallow coffered ceiling
4" white oak flooring with natural, water-based finish

This custom cottage designed and built by Aaron Bollman is nestled in the Saugerties, NY. Situated in virgin forest at the foot of the Catskill mountains overlooking a babling brook, this hand crafted home both charms and relaxes the senses.

This bay-fronted living room was transformedww thanks to a new bold colour scheme. We added panelling to create depth with a deep blue on the walls and tonal grey to lower the tall ceilings and create a more intimate setting. The furniture was replaced with bespoke sofa and fabric from British sofa maker William Yeoward. The gas fireplace was also replaced and curtains lined with a border to give them a new lease of life.
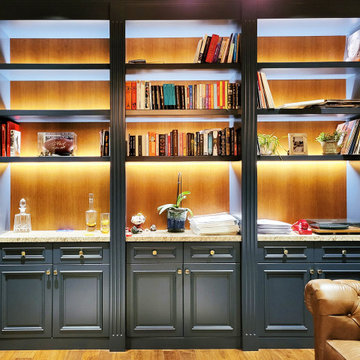
Backlit, deep-blue colonial bookcase defines this drawing room with elegant fluted square columns and dramatic backlighting that highlights the mahogany panels

Full basement renovation. all finishing selection. Sourcing high qualified contractors and Project Management.
Diseño de sótano con puerta Cuarto de juegos tradicional grande sin cuartos de juegos con paredes grises, suelo vinílico, chimeneas suspendidas, marco de chimenea de piedra, suelo gris, bandeja y panelado
Diseño de sótano con puerta Cuarto de juegos tradicional grande sin cuartos de juegos con paredes grises, suelo vinílico, chimeneas suspendidas, marco de chimenea de piedra, suelo gris, bandeja y panelado
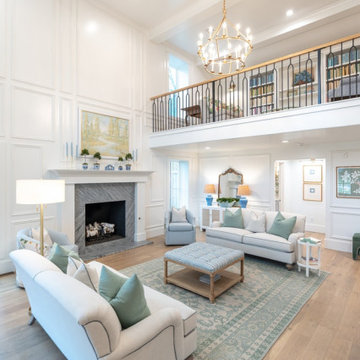
Living Room - custom paneled walls - 2 story room Pure White Walls.
Modelo de salón para visitas tipo loft clásico extra grande sin televisor con paredes blancas, suelo de madera clara, todas las chimeneas, marco de chimenea de piedra, casetón y panelado
Modelo de salón para visitas tipo loft clásico extra grande sin televisor con paredes blancas, suelo de madera clara, todas las chimeneas, marco de chimenea de piedra, casetón y panelado
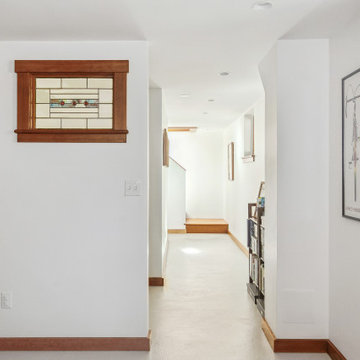
This basement remodel held special significance for an expectant young couple eager to adapt their home for a growing family. Facing the challenge of an open layout that lacked functionality, our team delivered a complete transformation.
The project's scope involved reframing the layout of the entire basement, installing plumbing for a new bathroom, modifying the stairs for code compliance, and adding an egress window to create a livable bedroom. The redesigned space now features a guest bedroom, a fully finished bathroom, a cozy living room, a practical laundry area, and private, separate office spaces. The primary objective was to create a harmonious, open flow while ensuring privacy—a vital aspect for the couple. The final result respects the original character of the house, while enhancing functionality for the evolving needs of the homeowners expanding family.
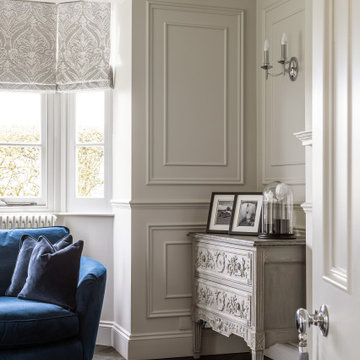
Foto de salón para visitas cerrado tradicional grande con paredes beige, suelo de madera oscura, todas las chimeneas, marco de chimenea de piedra, televisor colgado en la pared, suelo marrón y panelado
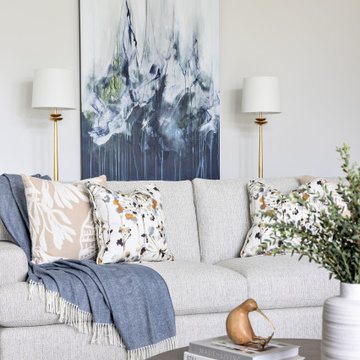
This active couple with three adult boys loves to travel and visit family throughout Western Canada. They hired us for a main floor renovation that would transform their home, making it more functional, conducive to entertaining, and reflective of their interests.
In the kitchen, we chose to keep the layout and update the cabinetry and surface finishes to revive the look. To accommodate large gatherings, we created an in-kitchen dining area, updated the living and dining room, and expanded the family room, as well.
In each of these spaces, we incorporated durable custom furnishings, architectural details, and unique accessories that reflect this well-traveled couple’s inspiring story.

Architectural Niche with Decorative Oval Window and Paneled Details for TV Equipment and Storage
Foto de salón abierto clásico con paredes blancas, suelo de madera en tonos medios, todas las chimeneas, marco de chimenea de madera, televisor colgado en la pared, casetón y panelado
Foto de salón abierto clásico con paredes blancas, suelo de madera en tonos medios, todas las chimeneas, marco de chimenea de madera, televisor colgado en la pared, casetón y panelado

Not your ordinary basement family room. Lots of custom details from cabinet colors, decorative patterned carpet to wood and wallpaper on the ceiling.
A great place to wind down after a long busy day.
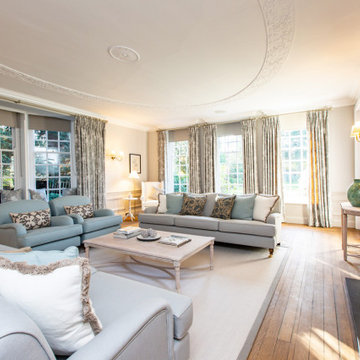
An elegant classic contemporary living room with a soft, and welcoming colour palette. Painted wall panelling and wood flooring create a warm classical feel to the space.
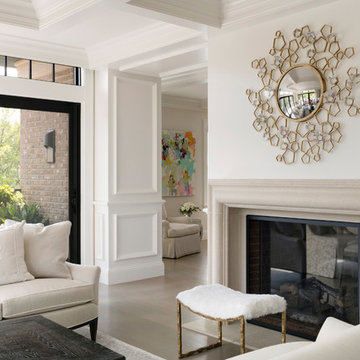
Spacecrafting Photography
Ejemplo de salón para visitas abierto tradicional grande con paredes blancas, suelo de madera oscura, chimenea de doble cara, marco de chimenea de piedra, suelo marrón, casetón y panelado
Ejemplo de salón para visitas abierto tradicional grande con paredes blancas, suelo de madera oscura, chimenea de doble cara, marco de chimenea de piedra, suelo marrón, casetón y panelado
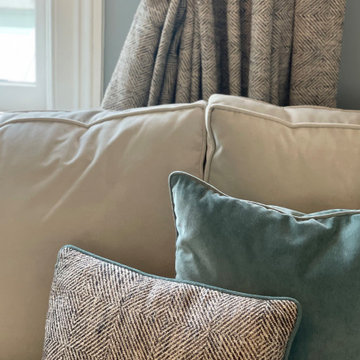
Modelo de salón cerrado tradicional grande con paredes azules, suelo de madera oscura, todas las chimeneas, marco de chimenea de piedra, pared multimedia, suelo marrón, panelado y cortinas
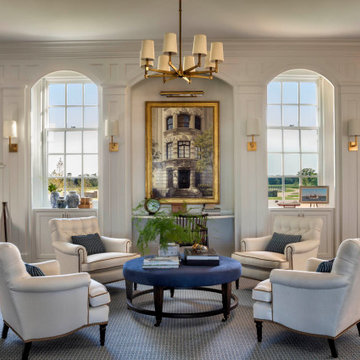
This cozy library/reading room features a fireplace and custom arched built ins.
Diseño de sala de estar con biblioteca cerrada clásica grande sin televisor con paredes blancas, suelo de madera en tonos medios, todas las chimeneas, marco de chimenea de hormigón, suelo marrón y panelado
Diseño de sala de estar con biblioteca cerrada clásica grande sin televisor con paredes blancas, suelo de madera en tonos medios, todas las chimeneas, marco de chimenea de hormigón, suelo marrón y panelado
524 fotos de zonas de estar clásicas con panelado
1





