794 fotos de zonas de estar modernas con panelado
Filtrar por
Presupuesto
Ordenar por:Popular hoy
1 - 20 de 794 fotos

Foto de salón abierto y beige y blanco moderno de obra con paredes marrones, suelo de cemento, todas las chimeneas, marco de chimenea de metal, pared multimedia, suelo gris y panelado
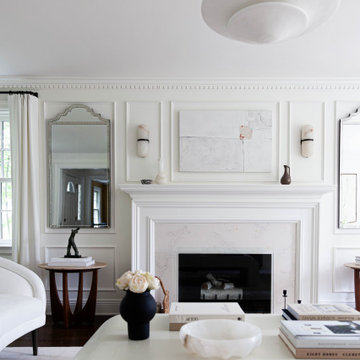
Foto de salón moderno con paredes blancas, suelo de madera oscura, marco de chimenea de piedra y panelado

Imagen de biblioteca en casa abierta moderna de tamaño medio con paredes blancas, suelo de piedra caliza, estufa de leña, suelo beige, vigas vistas y panelado
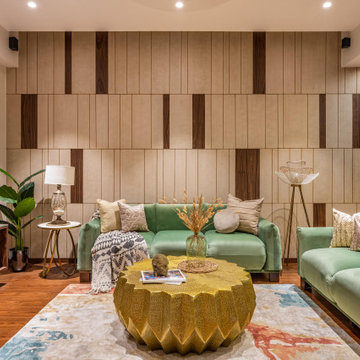
The living area serves as a perfect vantage point while standing amidst bursts of bold colours & textures giving the apartment a chic modern look. The muted colour scheme paired with a red brick wall and textured marble dining tabletop creates the perfect composition of visual variety.
Wooden flooring in the living and passage areas brings in a tinge of warmth to those cosy spaces. A sage green sofa with loveseat printed cushions and a wine colour bar console adds cherry pops of colour to the neutral shell that encompasses them. A pill-shaped bar console breaks the grid of straight-line furniture
Shiny metallic luxe finishes are induced in the form of brass through the centre table, bar console and other furniture fittings. The mirror glass wall lends a shiny metallic edge adding to the luxe factor of the space. Colourful potted home plants not only bring nature to the living room but also create a symphony of greens with the green sofa and love seat.

The perfect living room set up for everyday living and hosting friends and family. The soothing color pallet of ivory, beige, and biscuit exuberates the sense of cozy and warmth.
The larger than life glass window openings overlooking the garden and swimming pool view allows sunshine flooding through the space and makes for the perfect evening sunset view.
The long passage with an earthy veneer ceiling design leads the way to all the spaces of the home. The wall paneling design with diffused LED strips lights makes for the perfect ambient lighting set for a cozy movie night.

The brief for this project involved a full house renovation, and extension to reconfigure the ground floor layout. To maximise the untapped potential and make the most out of the existing space for a busy family home.
When we spoke with the homeowner about their project, it was clear that for them, this wasn’t just about a renovation or extension. It was about creating a home that really worked for them and their lifestyle. We built in plenty of storage, a large dining area so they could entertain family and friends easily. And instead of treating each space as a box with no connections between them, we designed a space to create a seamless flow throughout.
A complete refurbishment and interior design project, for this bold and brave colourful client. The kitchen was designed and all finishes were specified to create a warm modern take on a classic kitchen. Layered lighting was used in all the rooms to create a moody atmosphere. We designed fitted seating in the dining area and bespoke joinery to complete the look. We created a light filled dining space extension full of personality, with black glazing to connect to the garden and outdoor living.
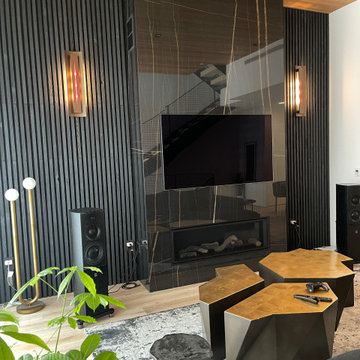
Our goal for this Project was to transform this fireplace into a modern show piece. This is the first room that you see when you enter into this multi level townhouse. Therefore, we wanted to really make an impression.

Custom fireplace design with 3-way horizontal fireplace unit. This intricate design includes a concealed audio cabinet with custom slatted doors, lots of hidden storage with touch latch hardware and custom corner cabinet door detail. Walnut veneer material is complimented with a black Dekton surface by Cosentino.

The clients had an unused swimming pool room which doubled up as a gym. They wanted a complete overhaul of the room to create a sports bar/games room. We wanted to create a space that felt like a London members club, dark and atmospheric. We opted for dark navy panelled walls and wallpapered ceiling. A beautiful black parquet floor was installed. Lighting was key in this space. We created a large neon sign as the focal point and added striking Buster and Punch pendant lights to create a visual room divider. The result was a room the clients are proud to say is "instagramable"
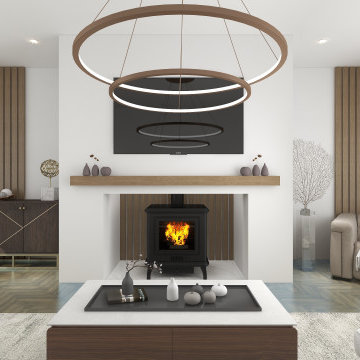
Foto de salón cerrado moderno pequeño con paredes blancas, suelo de madera en tonos medios, estufa de leña, televisor colgado en la pared y panelado

Imagen de sótano con ventanas minimalista grande con paredes negras, suelo vinílico, todas las chimeneas, marco de chimenea de metal, bandeja y panelado
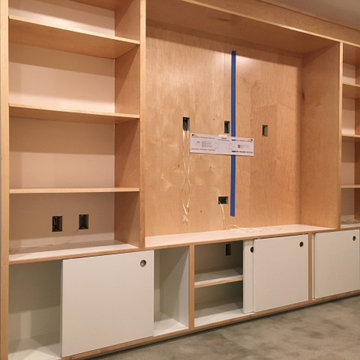
The TV wall.
The ABB Built-in
- custom designed storage system for basement area in condo
- queen size side tilt Murphy bed, TV cabinet with sliding doors, 4 drawer open closet, comforter cubby and shelving
- Prefinished maple plywood, white melamine cabinet liner plywood, full extension undermount drawer slides, Trola Rolle 2000 sliding door system
This project totally transformed the basement into a usable, comfortable living area and essentially created an additional bedroom in the condo. The access from the garage was tight so all components were built on-site.
We love seeing how spaces like this can become functional and aesthetic with the client's vision and our building skills! Let us know how we can help create a usable area for you!! Feel free to contact us through Facebook, @vpw.designs on Instagram or vpwdesigns.com
Thanks for looking!

The combination of shades of Pale pink and blush, with freshness of aqua shades, married by elements of décor and lighting depicts the deep sense of calmness requested by our clients with exquisite taste. It accentuates more depths with added art and textures of interest in the area.
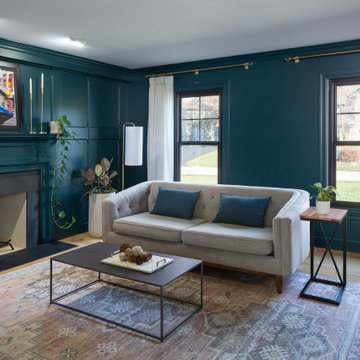
The saturated teal walls and fireplace breathe new life into this formerly outdated wood paneled space. The pop of color with the dark windows play off of the light floors, textural rug and mix of light & dark furniture elements to carry the modern boho vibe throughout this home.
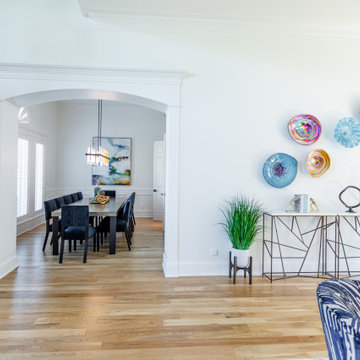
Fresh and modern home used to be dark and traditional. New flooring, finishes and furnitures transformed this into and up to date stunner.
Ejemplo de salón abierto minimalista extra grande sin televisor con paredes blancas, suelo de madera clara, todas las chimeneas, marco de chimenea de baldosas y/o azulejos, suelo marrón y panelado
Ejemplo de salón abierto minimalista extra grande sin televisor con paredes blancas, suelo de madera clara, todas las chimeneas, marco de chimenea de baldosas y/o azulejos, suelo marrón y panelado

El objetivo principal de este proyecto es dar una nueva imagen a una antigua vivienda unifamiliar.
La intervención busca mejorar la eficiencia energética de la vivienda, favoreciendo la reducción de emisiones de CO2 a la atmósfera.
Se utilizan materiales y productos locales, con certificados sostenibles, así como aparatos y sistemas que reducen el consumo y el desperdicio de agua y energía.
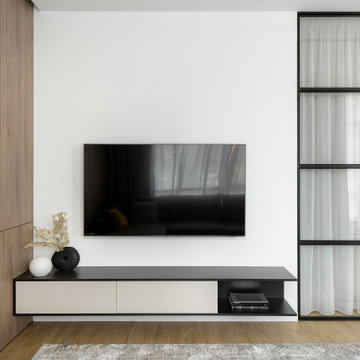
Small living room space at the Condo Apartment
Imagen de salón para visitas abierto moderno pequeño con paredes blancas, suelo laminado, televisor colgado en la pared, suelo marrón y panelado
Imagen de salón para visitas abierto moderno pequeño con paredes blancas, suelo laminado, televisor colgado en la pared, suelo marrón y panelado
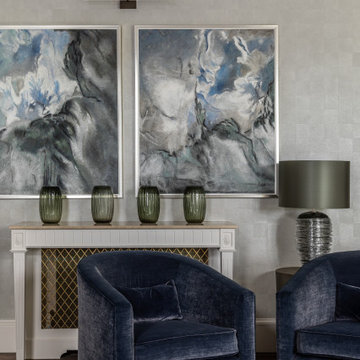
Diseño de salón moderno con paredes beige, suelo de madera oscura, chimenea de esquina, marco de chimenea de piedra y panelado

Open floor plan formal living room with modern fireplace.
Modelo de salón para visitas abierto y abovedado minimalista grande sin televisor con paredes beige, suelo de madera clara, todas las chimeneas, piedra de revestimiento, suelo beige y panelado
Modelo de salón para visitas abierto y abovedado minimalista grande sin televisor con paredes beige, suelo de madera clara, todas las chimeneas, piedra de revestimiento, suelo beige y panelado
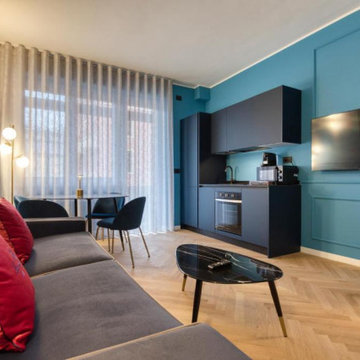
Ejemplo de salón para visitas abierto minimalista pequeño con paredes azules, suelo de madera oscura, televisor independiente, suelo marrón y panelado
794 fotos de zonas de estar modernas con panelado
1





