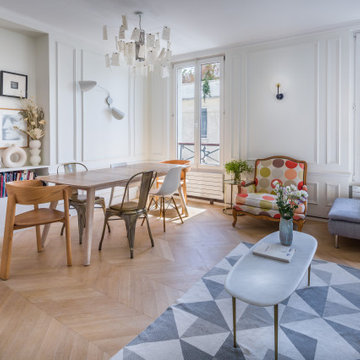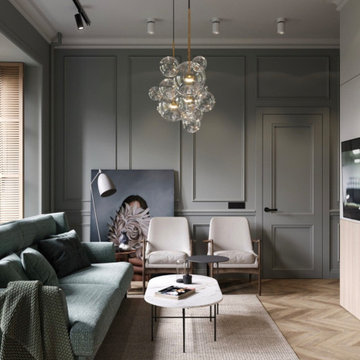4.830 fotos de zonas de estar con panelado
Filtrar por
Presupuesto
Ordenar por:Popular hoy
1 - 20 de 4830 fotos
Artículo 1 de 2

Foto de salón abierto y beige y blanco moderno de obra con paredes marrones, suelo de cemento, todas las chimeneas, marco de chimenea de metal, pared multimedia, suelo gris y panelado

Ejemplo de sala de estar con biblioteca abierta actual grande sin chimenea con paredes amarillas, suelo de madera en tonos medios y panelado

blue walls, glass ring chandelier, curtain trim, banded curtains, drawing room, engineered wood flooring, fire seat, mouldings, picture rail, regency, silk rug, sitting room, wall lights, wall paneling,

Ejemplo de salón tradicional renovado con paredes beige, suelo de madera clara, chimenea lineal, marco de chimenea de piedra, televisor colgado en la pared, suelo beige y panelado

See https://blackandmilk.co.uk/interior-design-portfolio/ for more details.

Detailed view from the main reception room out across the double-height dining space to the rear garden beyond. The timber panelling includes discrete linear LED lighting, creating a warm rhythmic glow across the space during the evening hours.

Интерьер задумывался как практичное и минималистичное пространство, поэтому здесь минимальное количество мебели и декора. Но отдельное место в интерьере занимает ударная установка, на которой играет заказчик, она задает творческую и немного гранжевую атмосферу и изначально ее внешний вид подтолкнул нас к выбранной стилистике.

Гостиная объединена с пространством кухни-столовой. Островное расположение дивана формирует композицию вокруг, кухня эргономично разместили в нише. Интерьер выстроен на полутонах и теплых оттенках, теплый дуб на полу подчеркнут изящными вставками и деталями из латуни; комфорта и изысканности добавляют сделанные на заказ стеновые панели с интегрированным ТВ.

Expansive family room, leading into a contemporary kitchen.
Modelo de sala de estar tradicional renovada grande con suelo de madera en tonos medios, suelo marrón y panelado
Modelo de sala de estar tradicional renovada grande con suelo de madera en tonos medios, suelo marrón y panelado

Mixing patterns, textures, and shapes is one of the best parts of designing your custom space. Let your imagination run wild!?
Foto de sala de estar grande sin televisor con paredes blancas, todas las chimeneas, marco de chimenea de baldosas y/o azulejos, suelo marrón y panelado
Foto de sala de estar grande sin televisor con paredes blancas, todas las chimeneas, marco de chimenea de baldosas y/o azulejos, suelo marrón y panelado

Imagen de salón tipo loft y abovedado clásico grande con paredes blancas, suelo de madera en tonos medios, todas las chimeneas, marco de chimenea de piedra, televisor retractable, suelo marrón y panelado

Diseño de salón cerrado escandinavo de tamaño medio sin televisor con paredes blancas, suelo de madera clara, estufa de leña, marco de chimenea de piedra, suelo marrón y panelado

Island Cove House keeps a low profile on the horizon. On the driveway side it rambles along like a cottage that grew over time, while on the water side it is more ordered. Weathering shingles and gray-brown trim help the house blend with its surroundings. Heating and cooling are delivered by a geothermal system, and much of the electricity comes from solar panels.

A view from the living room into the dining, kitchen, and loft areas of the main living space. Windows and walk-outs on both levels allow views and ease of access to the lake at all times.

Previously used as an office, this space had an awkwardly placed window to the left of the fireplace. By removing the window and building a bookcase to match the existing, the room feels balanced and symmetrical. Panel molding was added (by the homeowner!) and the walls were lacquered a deep navy. Bold modern green lounge chairs and a trio of crystal pendants make this cozy lounge next level. A console with upholstered ottomans keeps cocktails at the ready while adding two additional seats. Cornflower blue drapery frame the french doors and layer another shade of blue. Silk floral pillows have a handpainted quality to them and establish the palette.

Diseño de sala de estar con biblioteca cerrada clásica renovada sin televisor con paredes azules, suelo de madera en tonos medios, todas las chimeneas, suelo marrón y panelado

Diseño de salón abierto bohemio con paredes blancas, suelo de madera clara, suelo beige y panelado

Ejemplo de sala de estar abierta tradicional renovada con paredes grises, suelo de madera oscura, todas las chimeneas, televisor colgado en la pared, suelo marrón y panelado

Foto de salón clásico sin chimenea con paredes grises, suelo de madera clara y panelado

We love this living room featuring exposed beams, double doors and wood floors!
Imagen de salón con barra de bar abierto extra grande con paredes blancas, suelo de madera en tonos medios, todas las chimeneas, marco de chimenea de piedra, televisor colgado en la pared, suelo marrón, casetón y panelado
Imagen de salón con barra de bar abierto extra grande con paredes blancas, suelo de madera en tonos medios, todas las chimeneas, marco de chimenea de piedra, televisor colgado en la pared, suelo marrón, casetón y panelado
4.830 fotos de zonas de estar con panelado
1





