367 fotos de zonas de estar pequeñas con panelado
Filtrar por
Presupuesto
Ordenar por:Popular hoy
1 - 20 de 367 fotos
Artículo 1 de 3

Product styling photoshoot for Temple and Webster
Diseño de salón cerrado escandinavo pequeño con paredes azules, suelo de madera en tonos medios y panelado
Diseño de salón cerrado escandinavo pequeño con paredes azules, suelo de madera en tonos medios y panelado

Diseño de biblioteca en casa abierta ecléctica pequeña sin chimenea con paredes azules, suelo laminado, televisor colgado en la pared, suelo marrón y panelado

Custom dark blue wall paneling accentuated with sconces flanking TV and a warm natural wood credenza.
Modelo de sala de estar marinera pequeña con paredes azules, suelo de madera en tonos medios, televisor colgado en la pared, suelo marrón y panelado
Modelo de sala de estar marinera pequeña con paredes azules, suelo de madera en tonos medios, televisor colgado en la pared, suelo marrón y panelado

Imagen de salón abierto y gris y blanco actual pequeño con paredes blancas, suelo de madera en tonos medios, televisor colgado en la pared, suelo beige, bandeja y panelado

family room
Imagen de sala de estar costera pequeña con paredes blancas, suelo vinílico, televisor colgado en la pared, suelo beige y panelado
Imagen de sala de estar costera pequeña con paredes blancas, suelo vinílico, televisor colgado en la pared, suelo beige y panelado

This custom cottage designed and built by Aaron Bollman is nestled in the Saugerties, NY. Situated in virgin forest at the foot of the Catskill mountains overlooking a babling brook, this hand crafted home both charms and relaxes the senses.

Modelo de salón tipo loft bohemio pequeño con paredes blancas, suelo de madera en tonos medios, todas las chimeneas, marco de chimenea de ladrillo, televisor colgado en la pared, suelo marrón y panelado
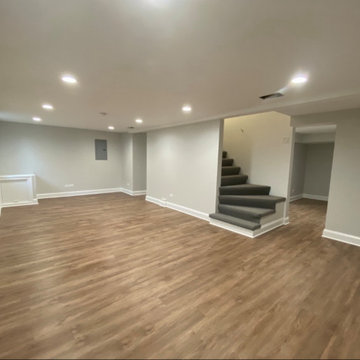
Diseño de sótano con ventanas blanco pequeño con paredes grises, suelo vinílico, suelo marrón y panelado

Nicely renovated bungalow in Arlington Va The space is small but mighty!
Ejemplo de salón cerrado clásico renovado pequeño con paredes grises, suelo de madera oscura, todas las chimeneas, marco de chimenea de baldosas y/o azulejos, suelo marrón, machihembrado y panelado
Ejemplo de salón cerrado clásico renovado pequeño con paredes grises, suelo de madera oscura, todas las chimeneas, marco de chimenea de baldosas y/o azulejos, suelo marrón, machihembrado y panelado

Modelo de salón abovedado pequeño con paredes azules, pared multimedia, suelo marrón y panelado

This high-end fit out offers bespoke designs for every component.
Custom made fireplace fitted within TV feature wall; display cabinet designed & produced by Squadra.
Large format book-matching stones were imported from Italy to finish TV feature-wall.
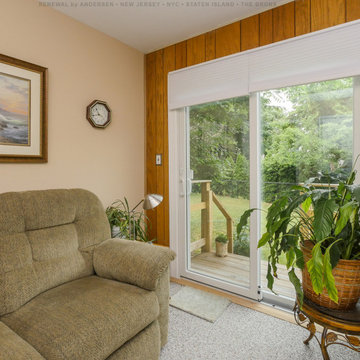
Lovely little den with new sliding patio door we installed. This cozy space with comfortable furniture and lots of plants looks great with this new sliding glass door. Get started replacing the windows and doors in your house with Renewal by Andersen of New Jersey, Staten Island, The Bronx and New York City.
We are your full service window and door retailer and installer -- Contact Us Today! 844-245-2799
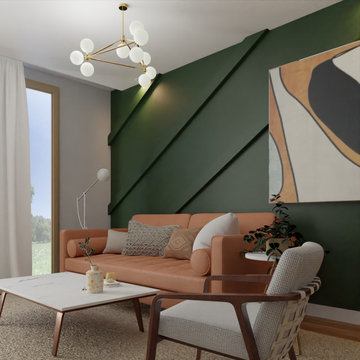
Imagen de salón cerrado vintage pequeño con paredes verdes, moqueta, suelo beige y panelado
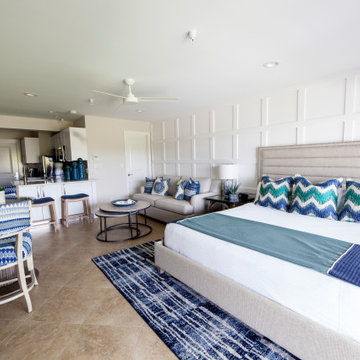
Imagen de salón cerrado marinero pequeño sin chimenea con paredes grises, suelo de baldosas de porcelana, televisor colgado en la pared y panelado

Small living room space at the Condo Apartment
Foto de salón para visitas abierto minimalista pequeño con paredes blancas, suelo laminado, televisor colgado en la pared, suelo marrón y panelado
Foto de salón para visitas abierto minimalista pequeño con paredes blancas, suelo laminado, televisor colgado en la pared, suelo marrón y panelado

Downstairs of a small single family house with an open-floor design. The challenge was to fit in two dinning areas for possible entertaining as well as a homework space for kids while mom is cooking dinner. At the same time there was a large sectional that clients already had and couldn't afford to leave behind. The end goal was to create a custom modern look with subtle Scandinavian feel.

The clients had an unused swimming pool room which doubled up as a gym. They wanted a complete overhaul of the room to create a sports bar/games room. We wanted to create a space that felt like a London members club, dark and atmospheric. We opted for dark navy panelled walls and wallpapered ceiling. A beautiful black parquet floor was installed. Lighting was key in this space. We created a large neon sign as the focal point and added striking Buster and Punch pendant lights to create a visual room divider. The result was a room the clients are proud to say is "instagramable"
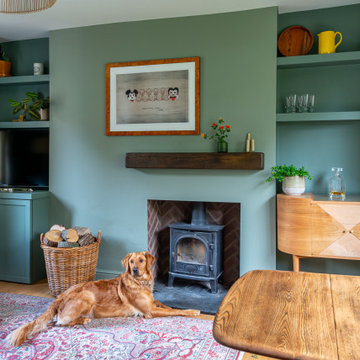
Adorable 1930s cottage - set in a lovely quiet area of Dulwich - which had had it's 'soul stolen' by a refurbishment that whitewashed all the spaces and removed all features. The new owners came to us to ask that we breathe life back into what they knew was a house with great potential.
?
The floors were solid and wiring all up to date, so we came in with a concept of 'modern English country' that would feel fresh and contemporary while also acknowledging the cottage's roots.
?
The clients and I agreed that House of Hackney prints and lots of natural colour would be would be key to the concept.
?
Starting with the downstairs, we introduced shaker panelling and built-in furniture for practical storage and instant character, brought in a fabulous F&B wallpaper, one of my favourite green paints (Windmill Lane by @littlegreenepaintcompany ) and mixed in lots of vintage furniture to make it feel like an evolved home.

Imagen de sótano clásico renovado pequeño sin chimenea con bar en casa, paredes blancas, suelo vinílico, suelo gris y panelado
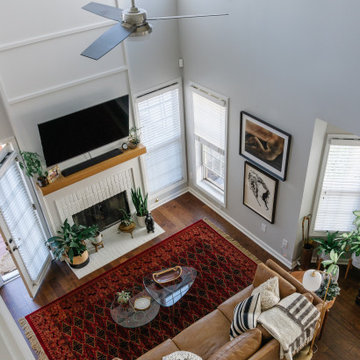
Ejemplo de salón tipo loft ecléctico pequeño con paredes blancas, suelo de madera en tonos medios, todas las chimeneas, marco de chimenea de ladrillo, televisor colgado en la pared, suelo marrón y panelado
367 fotos de zonas de estar pequeñas con panelado
1





