737 fotos de zonas de estar clásicas renovadas con panelado
Filtrar por
Presupuesto
Ordenar por:Popular hoy
1 - 20 de 737 fotos
Artículo 1 de 3

Ejemplo de salón tradicional renovado con paredes beige, suelo de madera clara, chimenea lineal, marco de chimenea de piedra, televisor colgado en la pared, suelo beige y panelado
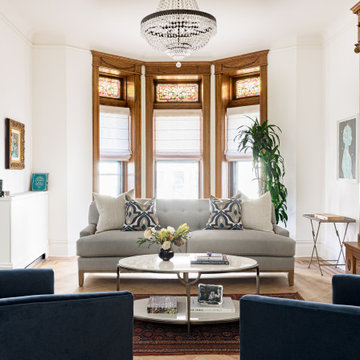
Ejemplo de salón clásico renovado con paredes blancas, suelo de madera clara, todas las chimeneas, suelo beige y panelado

Diseño de salón para visitas abierto clásico renovado extra grande sin televisor con paredes azules, suelo vinílico, todas las chimeneas, marco de chimenea de piedra, suelo marrón, casetón y panelado

Vaulted 24' great room with shiplap ceiling, brick two story fireplace and lots of room to entertain!
Imagen de salón para visitas abierto clásico renovado sin televisor con paredes blancas, suelo de madera clara, marco de chimenea de ladrillo, todas las chimeneas, suelo marrón, machihembrado y panelado
Imagen de salón para visitas abierto clásico renovado sin televisor con paredes blancas, suelo de madera clara, marco de chimenea de ladrillo, todas las chimeneas, suelo marrón, machihembrado y panelado
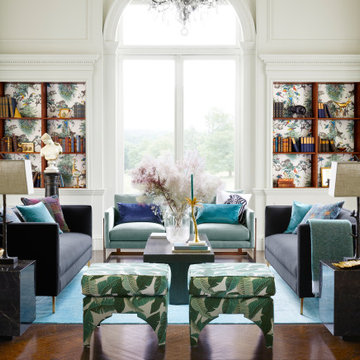
Foto de salón para visitas cerrado tradicional renovado grande con paredes blancas, suelo marrón y panelado

Diseño de sala de juegos en casa abierta clásica renovada grande con paredes blancas, suelo de madera clara, todas las chimeneas, marco de chimenea de piedra, televisor colgado en la pared, suelo beige, casetón y panelado

We juxtaposed bold colors and contemporary furnishings with the early twentieth-century interior architecture for this four-level Pacific Heights Edwardian. The home's showpiece is the living room, where the walls received a rich coat of blackened teal blue paint with a high gloss finish, while the high ceiling is painted off-white with violet undertones. Against this dramatic backdrop, we placed a streamlined sofa upholstered in an opulent navy velour and companioned it with a pair of modern lounge chairs covered in raspberry mohair. An artisanal wool and silk rug in indigo, wine, and smoke ties the space together.

Foto de sala de estar tradicional renovada pequeña con paredes multicolor, todas las chimeneas, marco de chimenea de madera y panelado
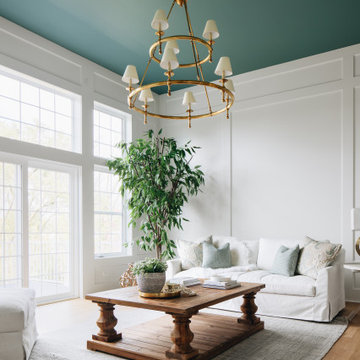
Modelo de salón clásico renovado con paredes blancas, suelo de madera clara, suelo beige y panelado

In the divide between the kitchen and family room, we built storage into the buffet. We applied moulding to the columns for an updated and clean look.
Sleek and contemporary, this beautiful home is located in Villanova, PA. Blue, white and gold are the palette of this transitional design. With custom touches and an emphasis on flow and an open floor plan, the renovation included the kitchen, family room, butler’s pantry, mudroom, two powder rooms and floors.
Rudloff Custom Builders has won Best of Houzz for Customer Service in 2014, 2015 2016, 2017 and 2019. We also were voted Best of Design in 2016, 2017, 2018, 2019 which only 2% of professionals receive. Rudloff Custom Builders has been featured on Houzz in their Kitchen of the Week, What to Know About Using Reclaimed Wood in the Kitchen as well as included in their Bathroom WorkBook article. We are a full service, certified remodeling company that covers all of the Philadelphia suburban area. This business, like most others, developed from a friendship of young entrepreneurs who wanted to make a difference in their clients’ lives, one household at a time. This relationship between partners is much more than a friendship. Edward and Stephen Rudloff are brothers who have renovated and built custom homes together paying close attention to detail. They are carpenters by trade and understand concept and execution. Rudloff Custom Builders will provide services for you with the highest level of professionalism, quality, detail, punctuality and craftsmanship, every step of the way along our journey together.
Specializing in residential construction allows us to connect with our clients early in the design phase to ensure that every detail is captured as you imagined. One stop shopping is essentially what you will receive with Rudloff Custom Builders from design of your project to the construction of your dreams, executed by on-site project managers and skilled craftsmen. Our concept: envision our client’s ideas and make them a reality. Our mission: CREATING LIFETIME RELATIONSHIPS BUILT ON TRUST AND INTEGRITY.
Photo Credit: Linda McManus Images
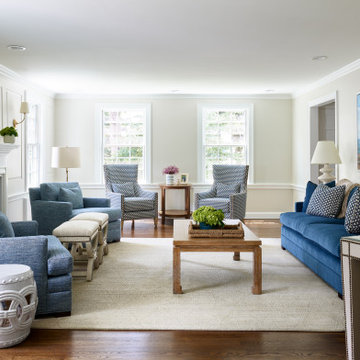
Living Room, Chestnut Hill, MA
Diseño de salón cerrado tradicional renovado de tamaño medio con paredes beige, suelo de madera oscura, todas las chimeneas, marco de chimenea de piedra, suelo marrón y panelado
Diseño de salón cerrado tradicional renovado de tamaño medio con paredes beige, suelo de madera oscura, todas las chimeneas, marco de chimenea de piedra, suelo marrón y panelado

Photography by Michael J. Lee Photography
Diseño de sala de estar clásica renovada grande con paredes blancas, suelo de madera en tonos medios, todas las chimeneas, marco de chimenea de piedra, televisor colgado en la pared, suelo gris y panelado
Diseño de sala de estar clásica renovada grande con paredes blancas, suelo de madera en tonos medios, todas las chimeneas, marco de chimenea de piedra, televisor colgado en la pared, suelo gris y panelado

Imagen de sala de estar con biblioteca abierta clásica renovada de tamaño medio con paredes beige, suelo de madera en tonos medios, todas las chimeneas, marco de chimenea de ladrillo, televisor independiente, suelo marrón, panelado y vigas vistas

A grand custom designed millwork built-in and furnishings complete this cozy family home.
Foto de salón abierto y abovedado tradicional renovado de tamaño medio con paredes beige, suelo de madera en tonos medios, todas las chimeneas, marco de chimenea de baldosas y/o azulejos, televisor colgado en la pared, suelo marrón y panelado
Foto de salón abierto y abovedado tradicional renovado de tamaño medio con paredes beige, suelo de madera en tonos medios, todas las chimeneas, marco de chimenea de baldosas y/o azulejos, televisor colgado en la pared, suelo marrón y panelado
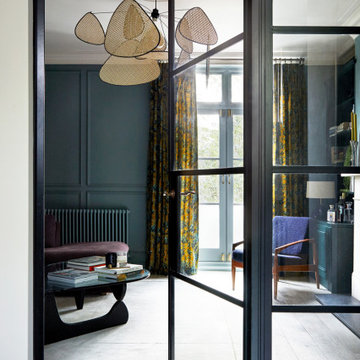
The living room at Highgate House. An internal Crittall door and panel frames a view into the room from the hallway. Painted in a deep, moody green-blue with stone coloured ceiling and contrasting dark green joinery, the room is a grown-up cosy space.

Modelo de sala de juegos en casa abierta tradicional renovada grande con paredes blancas, suelo de madera clara, todas las chimeneas, marco de chimenea de piedra, televisor colgado en la pared, suelo beige, casetón y panelado
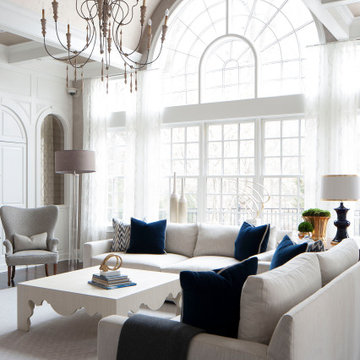
Modelo de sala de estar abierta y abovedada clásica renovada con paredes blancas, suelo de madera oscura, suelo marrón y panelado
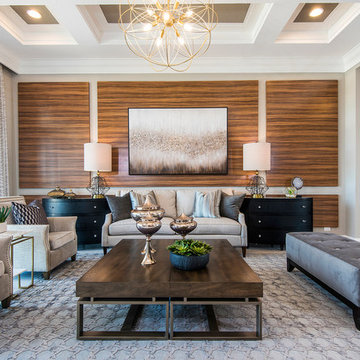
This Living Area is anything but formal, with flanking oiled olivewood Laminate Formica panels, creating a striking backdrop on both the cozy seating arrangement, and the opposite wall.
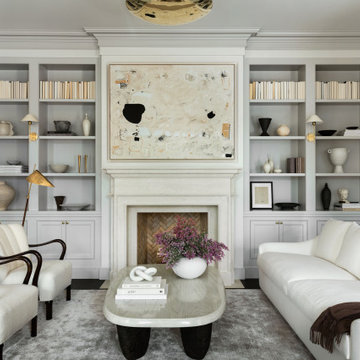
Modelo de salón clásico renovado con paredes grises, suelo de madera oscura, todas las chimeneas, suelo marrón, panelado y boiserie
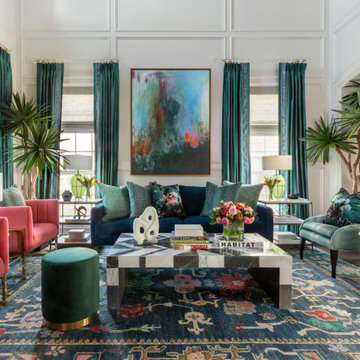
We started we a dated living space from the early 2000's. Our client loves color and wanted to go bold. We started removing old 12x12 ceramic tiles and replace them with hardwood flooring. We added wall paneling in the living room to give the space more architectural significance and bring the tall ceiling to human scale. Custom draperies were added for color on the walls. In the dining room we added a banana bark wallpaper on the walls and a patterned grasscloth on the ceiling.
737 fotos de zonas de estar clásicas renovadas con panelado
1





