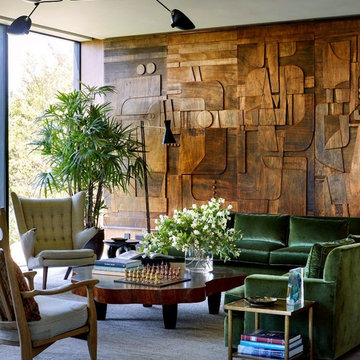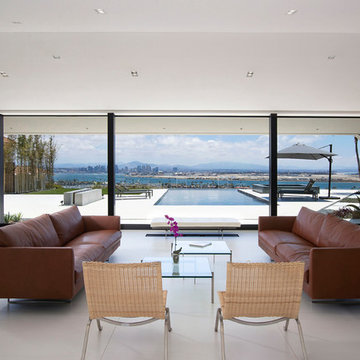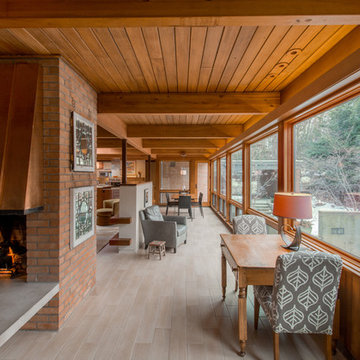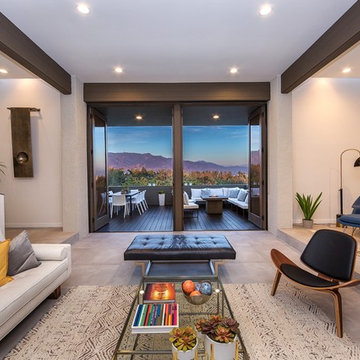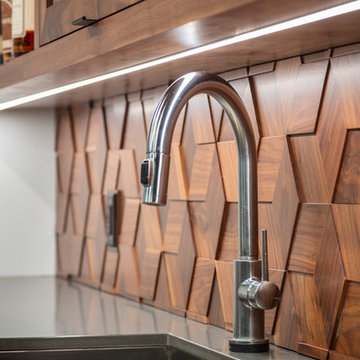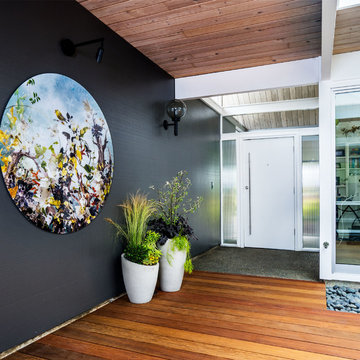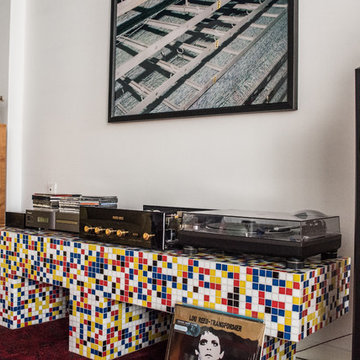48.058 fotos de zonas de estar retro
Filtrar por
Presupuesto
Ordenar por:Popular hoy
61 - 80 de 48.058 fotos
Artículo 1 de 2

A living green wall steals the show in this living room remodel. The walls are covered in a green grasscloth wallpaper. 2 brass wall sconces flank the thick wooden shelving. Centered on the wall is a vintage wooden console that holds the owner's record collection and a vintage record player.
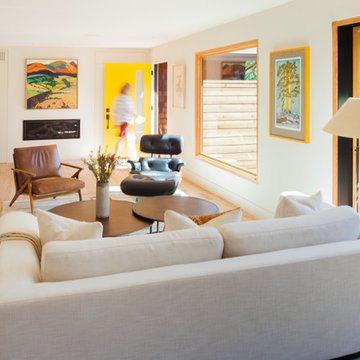
The clients—a chef and a baker—desired a light-filled space with stylish function allowing them to cook, bake and entertain. The new, open living space mixes modern and natural materials
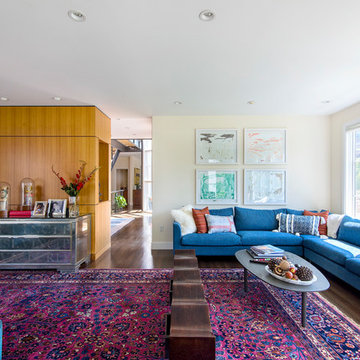
HBK photography
the organic egg shape of the smoke colored coffee table rounds out the sofa area.
Modelo de salón abierto retro grande sin chimenea con paredes beige, suelo de madera en tonos medios y suelo marrón
Modelo de salón abierto retro grande sin chimenea con paredes beige, suelo de madera en tonos medios y suelo marrón
Encuentra al profesional adecuado para tu proyecto

Jean Bai, Konstrukt Photo
Foto de biblioteca en casa abierta vintage sin chimenea y televisor con paredes marrones, suelo vinílico, suelo blanco y alfombra
Foto de biblioteca en casa abierta vintage sin chimenea y televisor con paredes marrones, suelo vinílico, suelo blanco y alfombra
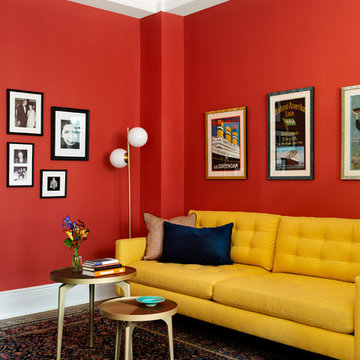
Off of the dining room is a lounging area. A perfect spot for a little TV, or reading, or homework.
Photos: Brittany Ambridge
Ejemplo de sala de estar vintage con paredes rojas
Ejemplo de sala de estar vintage con paredes rojas

Winner of the 2018 Tour of Homes Best Remodel, this whole house re-design of a 1963 Bennet & Johnson mid-century raised ranch home is a beautiful example of the magic we can weave through the application of more sustainable modern design principles to existing spaces.
We worked closely with our client on extensive updates to create a modernized MCM gem.
Extensive alterations include:
- a completely redesigned floor plan to promote a more intuitive flow throughout
- vaulted the ceilings over the great room to create an amazing entrance and feeling of inspired openness
- redesigned entry and driveway to be more inviting and welcoming as well as to experientially set the mid-century modern stage
- the removal of a visually disruptive load bearing central wall and chimney system that formerly partitioned the homes’ entry, dining, kitchen and living rooms from each other
- added clerestory windows above the new kitchen to accentuate the new vaulted ceiling line and create a greater visual continuation of indoor to outdoor space
- drastically increased the access to natural light by increasing window sizes and opening up the floor plan
- placed natural wood elements throughout to provide a calming palette and cohesive Pacific Northwest feel
- incorporated Universal Design principles to make the home Aging In Place ready with wide hallways and accessible spaces, including single-floor living if needed
- moved and completely redesigned the stairway to work for the home’s occupants and be a part of the cohesive design aesthetic
- mixed custom tile layouts with more traditional tiling to create fun and playful visual experiences
- custom designed and sourced MCM specific elements such as the entry screen, cabinetry and lighting
- development of the downstairs for potential future use by an assisted living caretaker
- energy efficiency upgrades seamlessly woven in with much improved insulation, ductless mini splits and solar gain
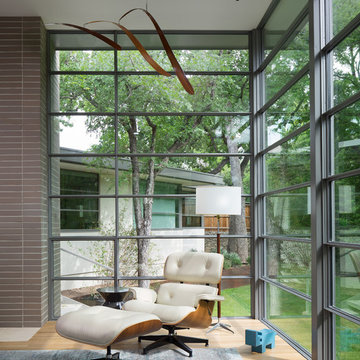
Thermally broken steel windows by MHB.
Photo by Whit Preston.
Foto de salón retro con suelo de madera clara y suelo beige
Foto de salón retro con suelo de madera clara y suelo beige
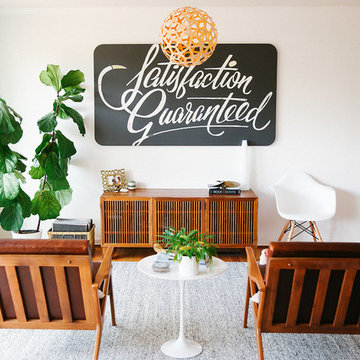
Ejemplo de salón abierto vintage de tamaño medio con paredes blancas y suelo de madera en tonos medios
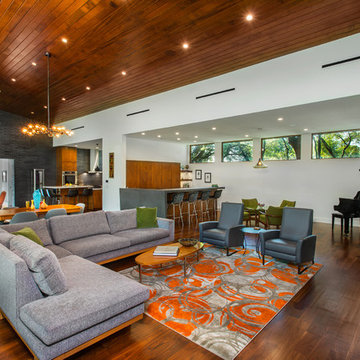
This is a wonderful mid century modern with the perfect color mix of furniture and accessories.
Built by Classic Urban Homes
Photography by Vernon Wentz of Ad Imagery

Diseño de sala de estar con biblioteca abierta vintage con paredes blancas, suelo de madera clara, todas las chimeneas, marco de chimenea de hormigón y pared multimedia
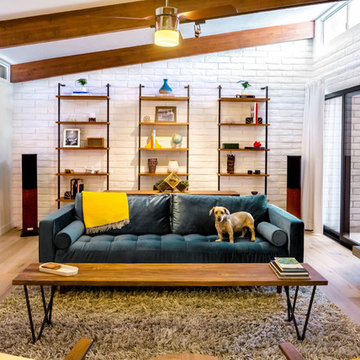
A retro midcentury modern bachelor pad designed for a commercial airline pilot.
Image: Agnes Art & Photo
Diseño de salón cerrado vintage de tamaño medio con paredes blancas, suelo de madera clara, todas las chimeneas, marco de chimenea de ladrillo y suelo marrón
Diseño de salón cerrado vintage de tamaño medio con paredes blancas, suelo de madera clara, todas las chimeneas, marco de chimenea de ladrillo y suelo marrón

Open Concept living room with original fireplace and tongue and groove ceilings. New Epoxy floors.
Diseño de salón abierto retro con paredes blancas, todas las chimeneas, marco de chimenea de ladrillo, televisor colgado en la pared y suelo gris
Diseño de salón abierto retro con paredes blancas, todas las chimeneas, marco de chimenea de ladrillo, televisor colgado en la pared y suelo gris
48.058 fotos de zonas de estar retro
4






