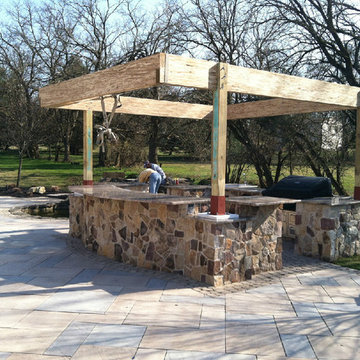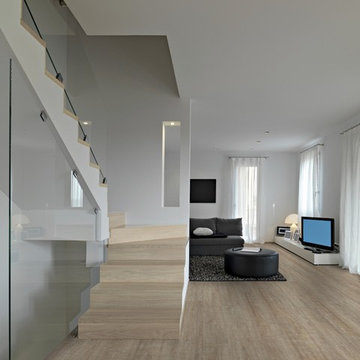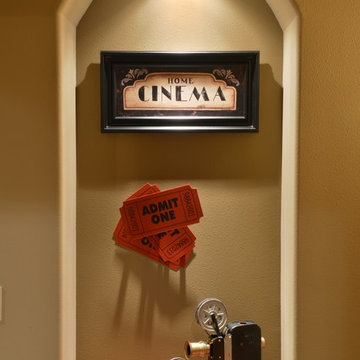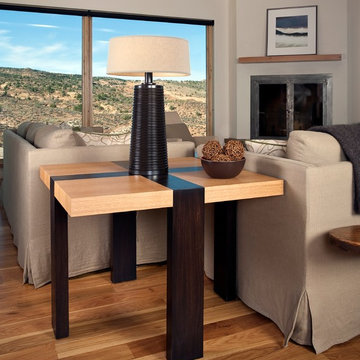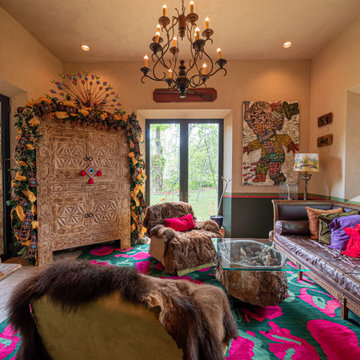62.694 fotos de zonas de estar de estilo americano
Filtrar por
Presupuesto
Ordenar por:Popular hoy
381 - 400 de 62.694 fotos
Artículo 1 de 2
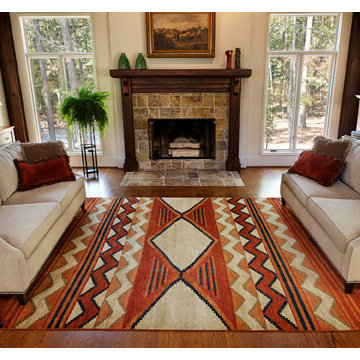
Diseño de salón abierto de estilo americano de tamaño medio sin televisor con paredes marrones, suelo de madera oscura, todas las chimeneas, marco de chimenea de piedra y suelo marrón
Encuentra al profesional adecuado para tu proyecto
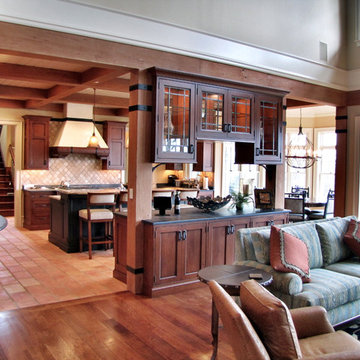
Builder: Spire Builders
Interiors: The Great Room Design
Photo: Spire Builders
Imagen de sala de estar abierta de estilo americano con paredes beige, suelo de madera en tonos medios, todas las chimeneas, marco de chimenea de piedra y televisor retractable
Imagen de sala de estar abierta de estilo americano con paredes beige, suelo de madera en tonos medios, todas las chimeneas, marco de chimenea de piedra y televisor retractable
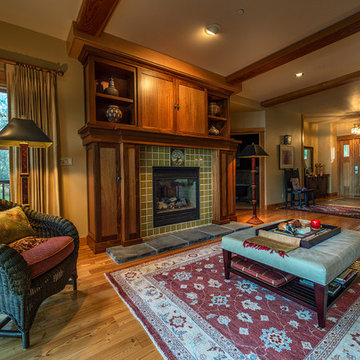
Aleksandr Akinshev, Wren & Willow
Modelo de salón de estilo americano con marco de chimenea de baldosas y/o azulejos y todas las chimeneas
Modelo de salón de estilo americano con marco de chimenea de baldosas y/o azulejos y todas las chimeneas
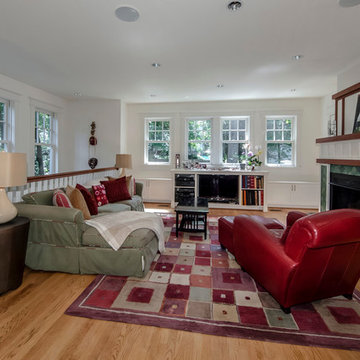
Diseño de sala de estar con biblioteca tipo loft de estilo americano de tamaño medio sin televisor con paredes blancas, suelo de madera clara, marco de chimenea de baldosas y/o azulejos y suelo beige
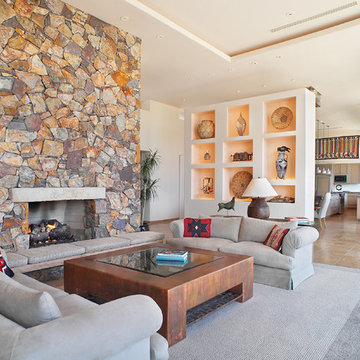
Ejemplo de salón de estilo americano con todas las chimeneas y marco de chimenea de piedra

The great room of the home draws focus not only for it's exceptional views but also it dramatic fireplace. The heather is made from polished concrete as are the panels that brace the rock fireplace.
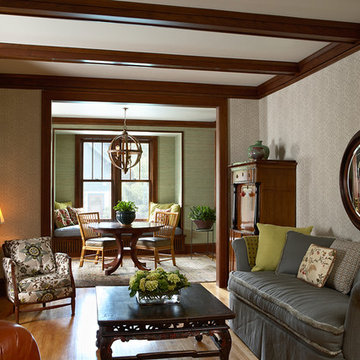
1919 Bungalow remodel. Design by Meriwether Felt, photos by Susan Gilmore
Diseño de salón para visitas cerrado de estilo americano pequeño sin televisor con suelo de madera en tonos medios
Diseño de salón para visitas cerrado de estilo americano pequeño sin televisor con suelo de madera en tonos medios
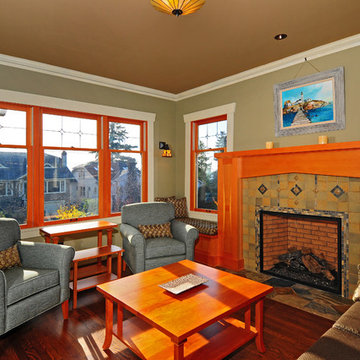
A customized color palette to make designing your home that much simpler. Consists of twelve Benjamin Moore® paint colors in 4" swatches. The intentional selection of the twelve colors ensures that they are energetically balanced and will create the feeling of a bungalow when applied. Organic and calm. Don't think of the colors as just paint! Use them throughout the space for all of your decor and architectural finishes.

Diseño de salón para visitas cerrado de estilo americano de tamaño medio sin televisor con paredes amarillas, suelo de travertino, todas las chimeneas y marco de chimenea de piedra

Fabulous 17' tall fireplace with 4-way quad book matched onyx. Pattern matches on sides and hearth, as well as when TV doors are open.
venetian plaster walls, wood ceiling, hardwood floor with stone tile border, Petrified wood coffee table, custom hand made rug,
Slab stone fabrication by Stockett Tile and Granite
Architecture: Kilbane Architects, Scottsdale
Contractor: Joel Detar
Sculpture: Slater Sculpture, Phoenix
Interior Design: Susie Hersker and Elaine Ryckman
Project designed by Susie Hersker’s Scottsdale interior design firm Design Directives. Design Directives is active in Phoenix, Paradise Valley, Cave Creek, Carefree, Sedona, and beyond.
For more about Design Directives, click here: https://susanherskerasid.com/
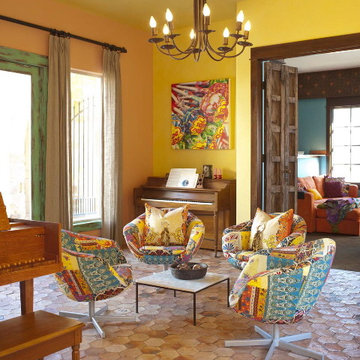
Amazing Color, Natural Elements and Accents, The Vibrant Way of Life!
Interior Design: Ashley Astleford, ASID, TBAE, BPN
Photography: Dan Piassick

Diseño de salón machihembrado y abovedado de estilo americano con paredes blancas, suelo de madera clara, todas las chimeneas, televisor colgado en la pared y machihembrado
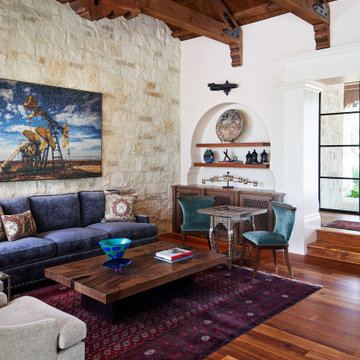
Living room with exposed limestone and fine grain European plastered walls, along with a stained wood ceiling and exposed beams.
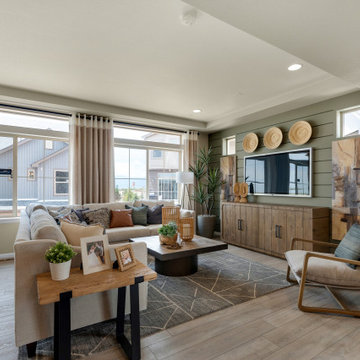
The Home
The St. Julien features a flex space that is designed as a sitting area for gathering the family. As you walk upstairs, the kitchen features a large eat-in island that looks into the great room. Off the kitchen is a space that functions as an office or homework area. Moving through the great room, the sliding glass door opens to a spacious deck. Upstairs features two secondary bedrooms and a primary suite. The master suite bathroom includes a walk-in shower, walk-in closet and separate water closet.
The Builder
As a local, privately held homebuilder and community developer, Oakwood Homes pioneers new standards for livable luxury. We innovate through purposeful and efficient design, always using local materials, manufacturers and resources. We also provide an engaging yet straightforward homebuying experience that’s unmatched in the industry. Our mission is simple: to create luxury homes that are accessible and personable at every budget – for homebuyers in every stage of life.
The Interior Design
The interior design of this home has a natural feeling to it with earth tones and light woods that brings the outdoors in. To achieve this, a soft, sage green and denim blue were used with a wheat tone to pull in the wood and create a balanced palette. Unique patterns in the rugs and art add points of interest, and natural textures in the linens and softgoods provide contrast. A hint of craftsman design rounds out the space and provides a comforting home in which to gather.
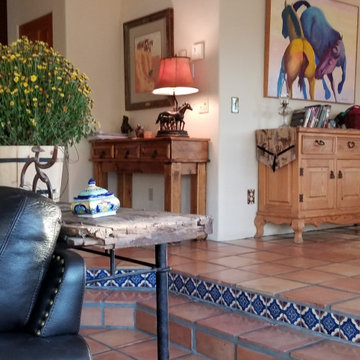
Diseño de sala de estar de estilo americano de tamaño medio con paredes multicolor y suelo de baldosas de terracota
62.694 fotos de zonas de estar de estilo americano
20






