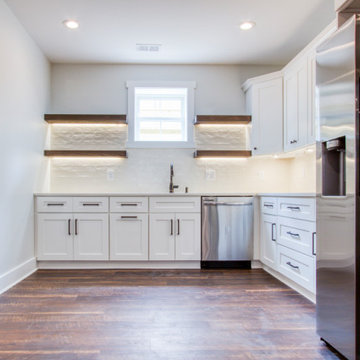474 fotos de zonas de estar de estilo americano con suelo laminado
Filtrar por
Presupuesto
Ordenar por:Popular hoy
1 - 20 de 474 fotos
Artículo 1 de 3

Vaulted Ceiling - Large double slider - Panoramic views of Columbia River - LVP flooring - Custom Concrete Hearth - Southern Ledge Stone Echo Ridge - Capstock windows - Custom Built-in cabinets - Custom Beam Mantel - View from the 2nd floor Loft

Enjoy Entertaining? Consider adding a bar to your basement and other entertainment spaces. The black farmhouse sink is a unique addition to this bar!
Meyer Design
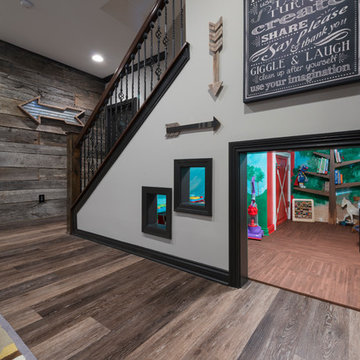
Photo Credit: Chris Whonsetler
Foto de sótano en el subsuelo de estilo americano grande con paredes grises y suelo laminado
Foto de sótano en el subsuelo de estilo americano grande con paredes grises y suelo laminado

Ejemplo de sótano con puerta de estilo americano grande con paredes azules, suelo laminado y suelo beige
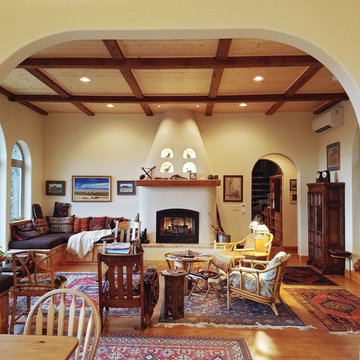
Centered on the 11' high living room wall is a propane fireplace with a rounded and tapered fireplace surround. Pine planks and faux beams give the ceiling a warm, rustic presence. Photo by V. Wooster.
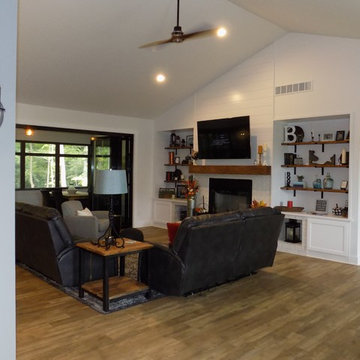
Modelo de sala de estar abierta de estilo americano grande con paredes blancas, suelo laminado, todas las chimeneas, marco de chimenea de ladrillo, televisor colgado en la pared y suelo marrón
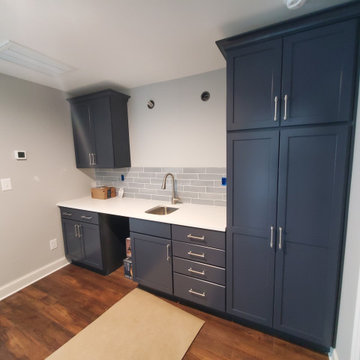
3rd floor attic wetbar in Apex, NC navy blue Merillat Classic Portrait Cabinetry
Ejemplo de bar en casa con fregadero lineal de estilo americano pequeño con fregadero bajoencimera, armarios estilo shaker, puertas de armario azules, encimera de cuarcita, salpicadero verde, salpicadero de azulejos de cerámica, suelo laminado, suelo marrón y encimeras blancas
Ejemplo de bar en casa con fregadero lineal de estilo americano pequeño con fregadero bajoencimera, armarios estilo shaker, puertas de armario azules, encimera de cuarcita, salpicadero verde, salpicadero de azulejos de cerámica, suelo laminado, suelo marrón y encimeras blancas
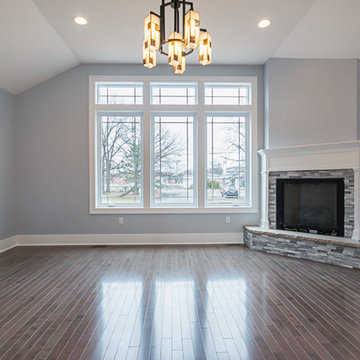
This custom craftsman home located in Flemington, NJ was created for our client who wanted to find the perfect balance of accommodating the needs of their family, while being conscientious of not compromising on quality.
The heart of the home was designed around an open living space and functional kitchen that would accommodate entertaining, as well as every day life. Our team worked closely with the client to choose a a home design and floor plan that was functional and of the highest quality.
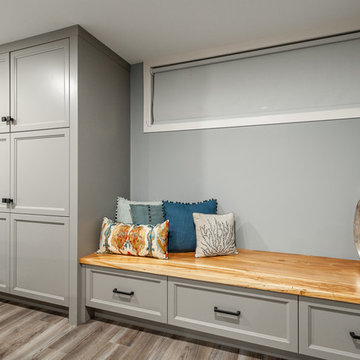
This small corner holds a lot of value in this basements living space. Though small, there are significant storage solutions. The custom floor to ceiling cabinetry can store games, toys, electronics and sleepover gear! Not only do the drawers of the bench act as additional storage but the spalted maple bench top is beautiful as an area to display decor or as additional seating.
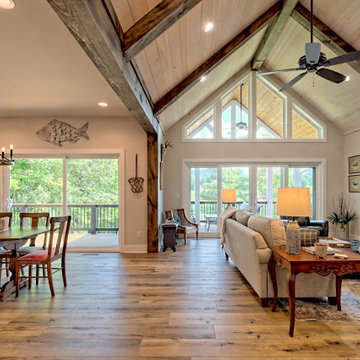
open floorplan with dining and living room
Ejemplo de salón abierto de estilo americano grande con paredes grises, suelo laminado, todas las chimeneas, piedra de revestimiento, pared multimedia, suelo marrón y vigas vistas
Ejemplo de salón abierto de estilo americano grande con paredes grises, suelo laminado, todas las chimeneas, piedra de revestimiento, pared multimedia, suelo marrón y vigas vistas
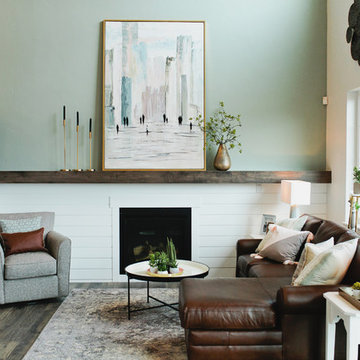
The Printer's Daughter Photography by Jenn Culley
Diseño de sala de estar tipo loft de estilo americano pequeña con paredes grises, suelo laminado, todas las chimeneas, televisor colgado en la pared, suelo gris y alfombra
Diseño de sala de estar tipo loft de estilo americano pequeña con paredes grises, suelo laminado, todas las chimeneas, televisor colgado en la pared, suelo gris y alfombra
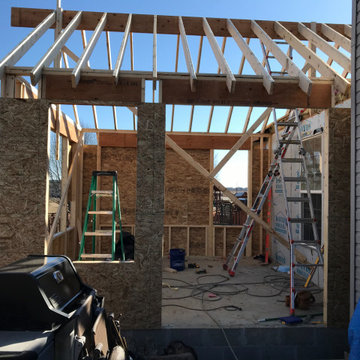
With most of the country transitioned to a work-from-home environment, more and more people are realizing that they could use a little more space! This beautiful sunroom was the perfect addition to this home. With a view of a beautiful garden, the homeowners are now able to enjoy the outdoors, from inside their home. This sunroom is the perfect space to work, relax, and entertain.
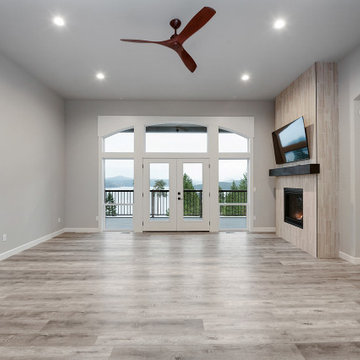
Diseño de salón abierto de estilo americano con suelo laminado, todas las chimeneas, marco de chimenea de baldosas y/o azulejos y televisor colgado en la pared
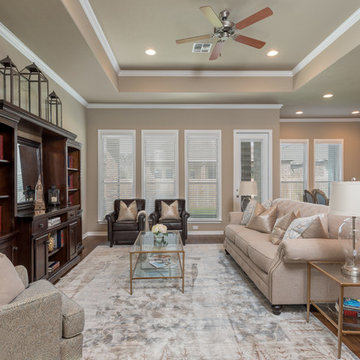
Ejemplo de sala de estar abierta de estilo americano grande sin chimenea y televisor con paredes beige, suelo laminado y suelo marrón
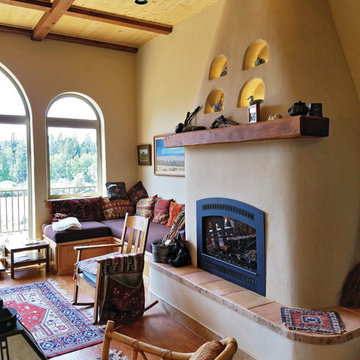
Custom, lighted niches in the fireplace surround hold 4 ceramic birds. The deep banquettes, with a multitude of pillows and storage beneath, are a feature of Turkish homes. Comfortable place to read or take a nap. Photo by V. Wooster.
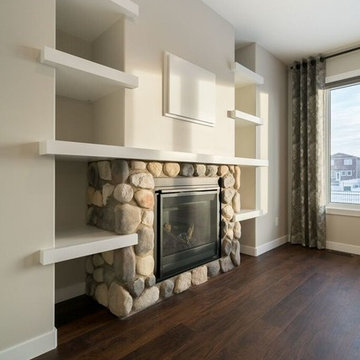
The river rock clads this gas fireplace giving it a very rustic yet comfortable feel. The custom built-ins finish off the fireplace nicely and are a great focal point for this room.
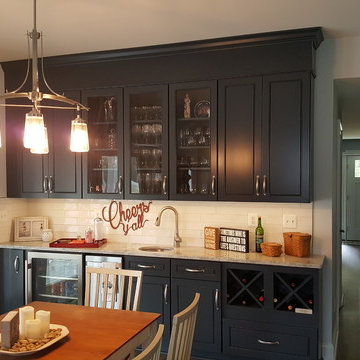
Located at one end of the family room, and just inside the doors to the screened porch, this wet bar with wine rack and under counter refrigerator is ideal for entertaining. Cabinet layout by Shore Lumber and MIllwork of Centreville, Maryland.
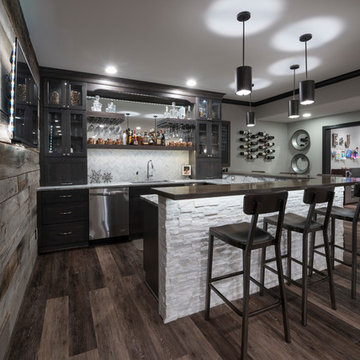
Our designers created this custom bar complete with Sierra Vista tile and a herringbone backslash. The solid grey quartz counter tops provide a smooth transition from the bar to the cabinets. We love the mixture of texture in this basement entertaining area.
Photo Credit: Chris Whonsetler
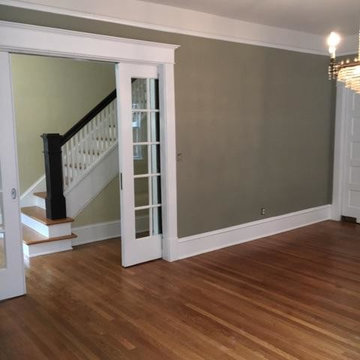
Imagen de salón abierto de estilo americano de tamaño medio sin chimenea con paredes beige y suelo laminado
474 fotos de zonas de estar de estilo americano con suelo laminado
1






