475 fotos de zonas de estar de estilo americano con suelo laminado
Filtrar por
Presupuesto
Ordenar por:Popular hoy
41 - 60 de 475 fotos
Artículo 1 de 3
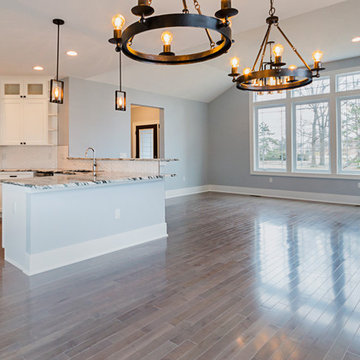
This custom craftsman home located in Flemington, NJ was created for our client who wanted to find the perfect balance of accommodating the needs of their family, while being conscientious of not compromising on quality.
The heart of the home was designed around an open living space and functional kitchen that would accommodate entertaining, as well as every day life. Our team worked closely with the client to choose a a home design and floor plan that was functional and of the highest quality.
Craftsman-style kitchen lighting is about function, but its strong geometric lines also add visual flair. Shaker style cabinetry also provides this kitchen with functionality and simple lines without any detailed carvings or ornamentation.
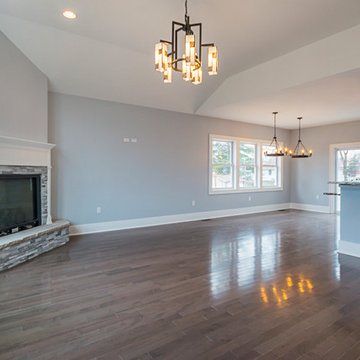
This custom craftsman home located in Flemington, NJ was created for our client who wanted to find the perfect balance of accommodating the needs of their family, while being conscientious of not compromising on quality.
The heart of the home was designed around an open living space and functional kitchen that would accommodate entertaining, as well as every day life. Our team worked closely with the client to choose a a home design and floor plan that was functional and of the highest quality.
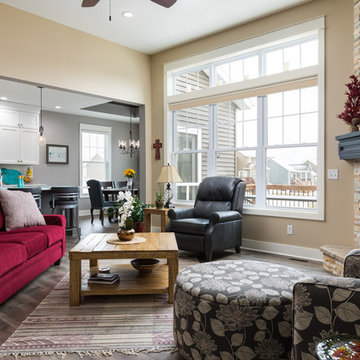
DJZ Photography
This comfortable gathering room exhibits 11 foot ceilings as well as an alluring corner stone to ceiling fireplace. The home is complete with 5 bedrooms, 3.5-bathrooms, a 3-stall garage and multiple custom features giving you and your family over 3,000 sq ft of elegant living space with plenty of room to move about, or relax.
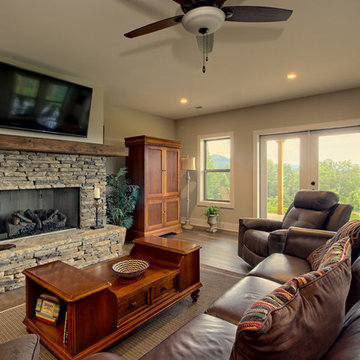
This Craftsman Family Room features a cultured stone fireplace, stained timber mantel, luxury vinyl flooring and French Doors leading to a walk-out patio.
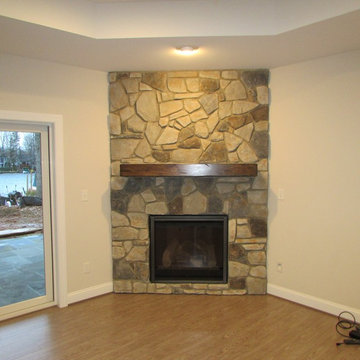
Modelo de sótano con puerta de estilo americano grande con paredes beige, suelo laminado, chimenea de esquina, marco de chimenea de piedra y suelo gris
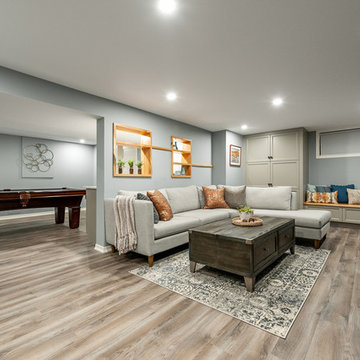
This open basement living space allows a generous sized sectional sofa, and coffee table to focus on the tv wall without making it feel overwhelmed. The shelving between the tv area and the games room creates a comfortable devision of space.
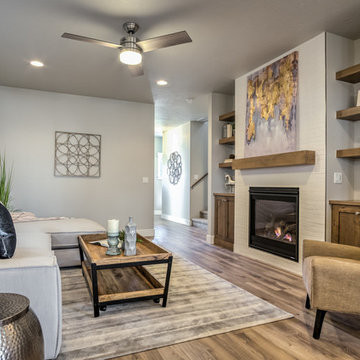
Diseño de salón abierto de estilo americano de tamaño medio con paredes grises, suelo laminado, todas las chimeneas, marco de chimenea de ladrillo, televisor colgado en la pared y suelo marrón
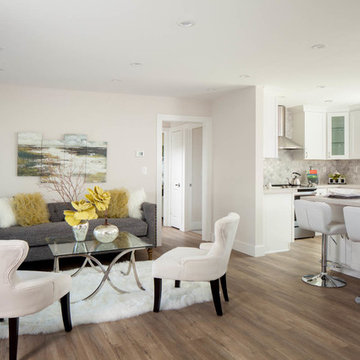
Baron Construction & Remodeling Co.
San Jose Complete Interior Home Remodel
Kitchen and Bathroom Design & Remodel
Living Room & Interior Design Remodel
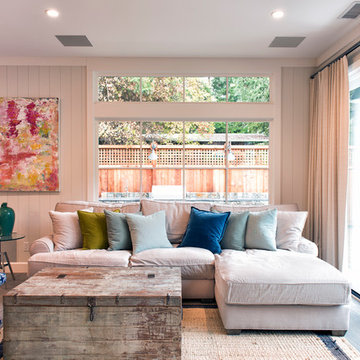
After purchasing a vacation home on the Russian River in Monte Rio, a small hamlet in Sonoma County, California, the owner wanted to embark on a full-scale renovation starting with a new floor plan, re-envisioning the exterior and creating a "get-away" haven to relax in with family and friends. The original single-story house was built in the 1950's and added onto and renovated over the years. The home needed to be completely re-done. The house was taken down to the studs, re-organized, and re-built from a space planning and design perspective. For this project, the homeowner selected Integrity® Wood-Ultrex® Windows and French Doors for both their beauty and value. The windows and doors added a level of architectural styling that helped achieve the project’s aesthetic goals.
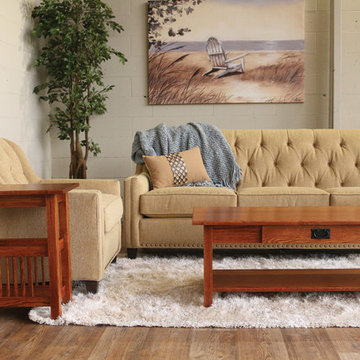
Bring a traditional Arts & Crafts feeling to your living room with our Mission Collection. Known for wood slats and straight angles, the Mission style is as popular as ever and possesses a timeless appeal.
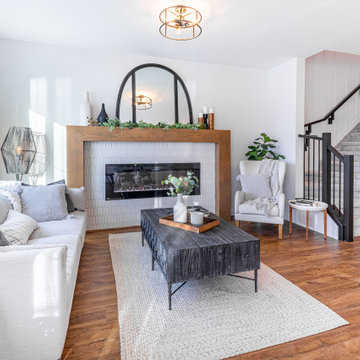
Diseño de salón para visitas abierto de estilo americano de tamaño medio con paredes blancas, suelo laminado, todas las chimeneas, marco de chimenea de baldosas y/o azulejos y suelo marrón
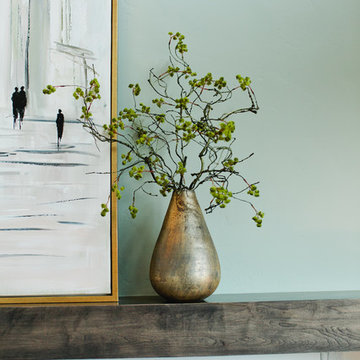
The Printer's Daughter Photography by Jenn Culley
Modelo de sala de estar tipo loft de estilo americano pequeña con paredes grises, suelo laminado, todas las chimeneas, televisor colgado en la pared y suelo gris
Modelo de sala de estar tipo loft de estilo americano pequeña con paredes grises, suelo laminado, todas las chimeneas, televisor colgado en la pared y suelo gris
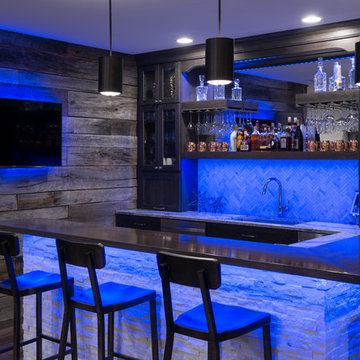
This blue light is perfect for watching football. Go Colts!
Photo Credit: Chris Whonsetler
Imagen de bar en casa de estilo americano grande con suelo laminado
Imagen de bar en casa de estilo americano grande con suelo laminado
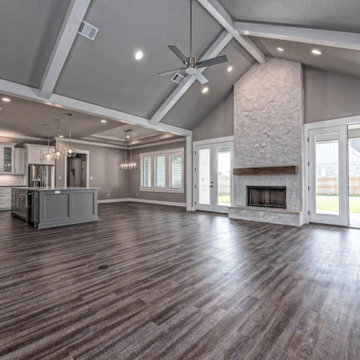
Modelo de salón abierto de estilo americano con paredes grises, suelo laminado, todas las chimeneas, marco de chimenea de piedra, televisor colgado en la pared y suelo multicolor
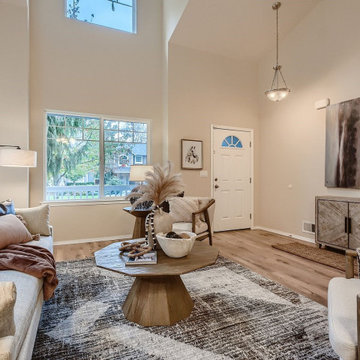
Cosmetic upgrades to an airy craftsman style home with lots of open spaces.
Imagen de salón para visitas abierto y abovedado de estilo americano de tamaño medio sin chimenea y televisor con paredes beige, suelo laminado y suelo marrón
Imagen de salón para visitas abierto y abovedado de estilo americano de tamaño medio sin chimenea y televisor con paredes beige, suelo laminado y suelo marrón
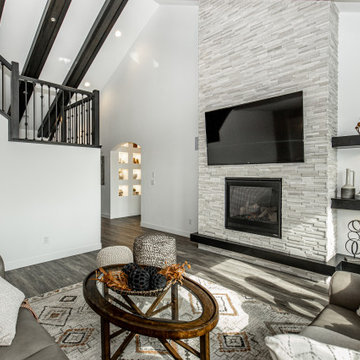
Ejemplo de sala de estar abierta y abovedada de estilo americano con paredes blancas, suelo laminado, todas las chimeneas, marco de chimenea de piedra, televisor colgado en la pared y suelo gris
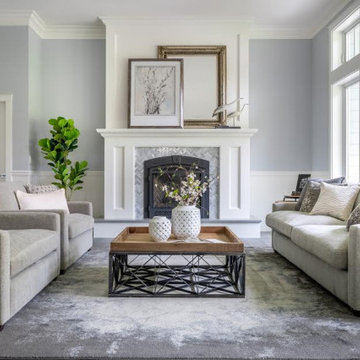
Gray living room with a custom 11 foot fireplace with grey tile surround.
Modelo de salón para visitas abierto de estilo americano de tamaño medio sin televisor con paredes blancas, suelo laminado, todas las chimeneas, marco de chimenea de baldosas y/o azulejos y suelo gris
Modelo de salón para visitas abierto de estilo americano de tamaño medio sin televisor con paredes blancas, suelo laminado, todas las chimeneas, marco de chimenea de baldosas y/o azulejos y suelo gris
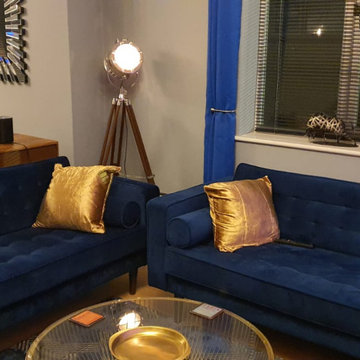
Ejemplo de salón para visitas cerrado de estilo americano pequeño sin chimenea con paredes grises, suelo laminado y televisor independiente
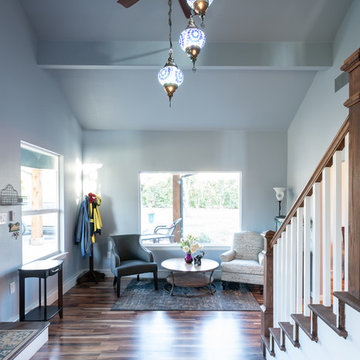
We took an unassuming 1908 historical frame home and remodeled it by adding over 2500 sf and a second story to create a beautiful Craftsman style home in this Carrollton Texas Historic District.
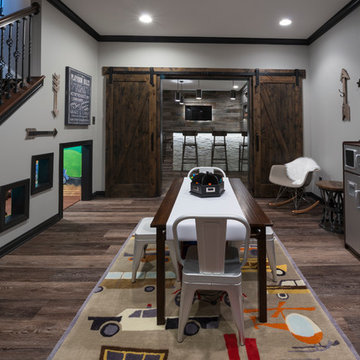
A kids custom play area under the stairs creates a separate, creative space for kids and helps to hide toys when it's time to entertain.
Photo Credit: Chris Whonsetler
475 fotos de zonas de estar de estilo americano con suelo laminado
3





