43 fotos de zonas de estar de estilo americano con suelo de contrachapado
Filtrar por
Presupuesto
Ordenar por:Popular hoy
1 - 20 de 43 fotos
Artículo 1 de 3

This rustically finished three-season porch features a stone fireplace and views high into the wooded acres beyond and with two doors open to the great room beyond, this relatively small residence can become a great space for entertaining a large amount of people.
Photo Credit: David A. Beckwith
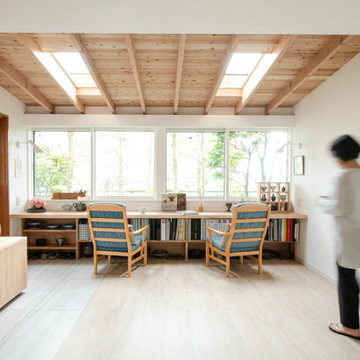
ナラの無垢は750mm幅の物から柄が綺麗なところを選び、手前に人工耳をつけ、手触りの良さを追求しました。
ワンルームにリビング、書斎、キッチン、ダイニング、寝室、陶芸コーナー、読書コーナーと盛り込んだ増改築リノベーション
Modelo de galería de estilo americano pequeña con suelo de contrachapado, techo con claraboya y suelo beige
Modelo de galería de estilo americano pequeña con suelo de contrachapado, techo con claraboya y suelo beige
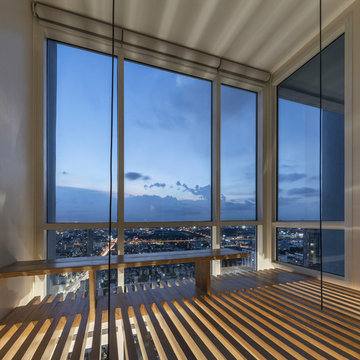
PROJECT | Duplicate-Duplex
TYPE | private residence / home-studio
LOCATION | Phayathai Rd., Bangkok, Thailand
OWNER | Ms. Najaree Ratanajiajaroen / Chanon Treenet
ARCHITECT | TOUCH Architect Co.,Ltd.
FLOOR AREA | 64 sq.m.
FLOOR AREA (by proposing) | 75 sq.m.
COMPLETION | 2018
PHOTOGRAPHER | Chalermwat Wongchompoo
CONTRACTOR | Legend Construction Group
A major pain point of staying in 64 sq.m. of duplex condominium unit, which is used for a home-studio for an animator and an artist, is that there is not enough space for dwelling. Moreover, a double-volume space of living area with a huge glass curtain wall, faces West. High temperature occurs all day long, since it allows direct sunlight to come inside.
In order to solve both mentioned problems, three addition items are proposed which are, GRID PARTITION, EXTENSION DECK, and STEPPING SPACE.
A glass partition not only dividing space between kitchen and living, but also helps reduce electricity charge from air-condition. Grid-like of double glass frame is for stuff and stationery hanging, as to serve the owners’ activities.
Extension deck would help filtrating heat from direct sunlight, since an existing high glass facade facing West.
An existing staircase for going up to the second-floor bedroom, is added by a proposed space above, since this condominium unit has no enough space for dwelling or storage. In order to utilize the space in a small condominium, creating another staircase above the existing one helps increase the space.
The grid partition and the extension deck help ‘decrease’ the electricity charge, while the extension deck and the stepping space help ‘increase’ the space for 11 sq.m.
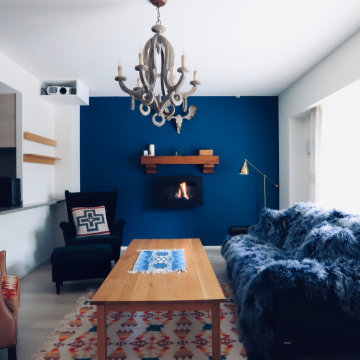
マンションの一室とは思えない、異国の雰囲気に。
本物の火をマンションでも感じられる様に。
日々の疲れを癒せるくつろげる空間がテーマ。
Modelo de salón abierto de estilo americano de tamaño medio sin televisor con paredes azules, suelo de contrachapado, chimeneas suspendidas, marco de chimenea de madera y suelo gris
Modelo de salón abierto de estilo americano de tamaño medio sin televisor con paredes azules, suelo de contrachapado, chimeneas suspendidas, marco de chimenea de madera y suelo gris
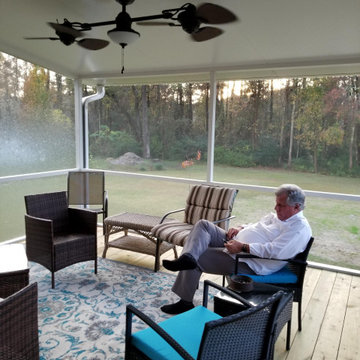
Foto de galería de estilo americano de tamaño medio sin chimenea con suelo de contrachapado y techo estándar
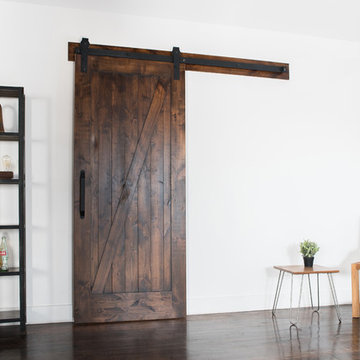
Our Class Z Barn Door brings the perfect rustic touch to any space. Pair this door with our Classic Barn Door hardware for a rustic, craftsman look and feel.
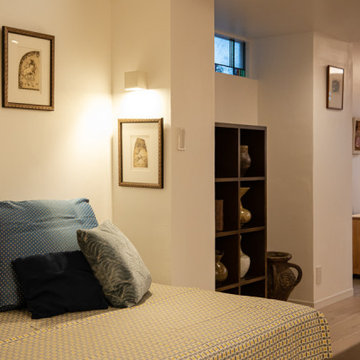
ワンルームにリビング、書斎、キッチン、ダイニング、寝室、陶芸コーナー、読書コーナーと盛り込んだ増改築リノベーション
Diseño de galería de estilo americano pequeña con suelo de contrachapado, techo con claraboya y suelo beige
Diseño de galería de estilo americano pequeña con suelo de contrachapado, techo con claraboya y suelo beige
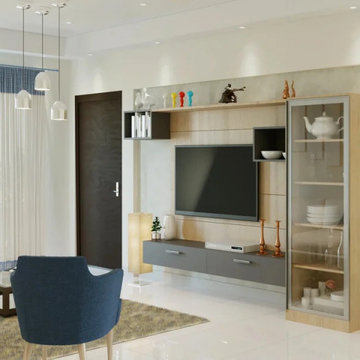
We bring state-of-the-art design solutions for all commercial projects whether it’s an office or a cafe. Our interior designers in Gorakhpur will help you visualise your work place and then turn it into reality.
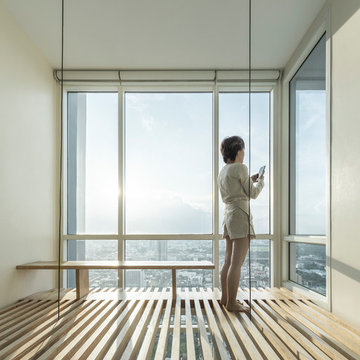
PROJECT | Duplicate-Duplex
TYPE | private residence / home-studio
LOCATION | Phayathai Rd., Bangkok, Thailand
OWNER | Ms. Najaree Ratanajiajaroen / Chanon Treenet
ARCHITECT | TOUCH Architect Co.,Ltd.
FLOOR AREA | 64 sq.m.
FLOOR AREA (by proposing) | 75 sq.m.
COMPLETION | 2018
PHOTOGRAPHER | Chalermwat Wongchompoo
CONTRACTOR | Legend Construction Group
A major pain point of staying in 64 sq.m. of duplex condominium unit, which is used for a home-studio for an animator and an artist, is that there is not enough space for dwelling. Moreover, a double-volume space of living area with a huge glass curtain wall, faces West. High temperature occurs all day long, since it allows direct sunlight to come inside.
In order to solve both mentioned problems, three addition items are proposed which are, GRID PARTITION, EXTENSION DECK, and STEPPING SPACE.
A glass partition not only dividing space between kitchen and living, but also helps reduce electricity charge from air-condition. Grid-like of double glass frame is for stuff and stationery hanging, as to serve the owners’ activities.
Extension deck would help filtrating heat from direct sunlight, since an existing high glass facade facing West.
An existing staircase for going up to the second-floor bedroom, is added by a proposed space above, since this condominium unit has no enough space for dwelling or storage. In order to utilize the space in a small condominium, creating another staircase above the existing one helps increase the space.
The grid partition and the extension deck help ‘decrease’ the electricity charge, while the extension deck and the stepping space help ‘increase’ the space for 11 sq.m.
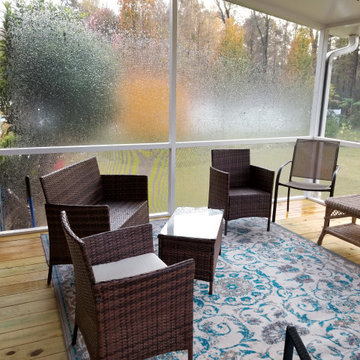
Ejemplo de galería de estilo americano de tamaño medio sin chimenea con suelo de contrachapado y techo estándar
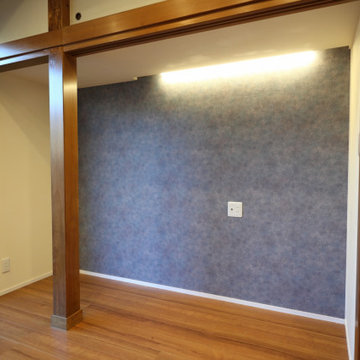
Modelo de salón cerrado de estilo americano con suelo de contrachapado, suelo marrón y madera
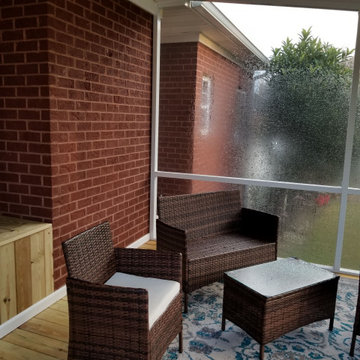
Foto de galería de estilo americano de tamaño medio sin chimenea con suelo de contrachapado y techo estándar
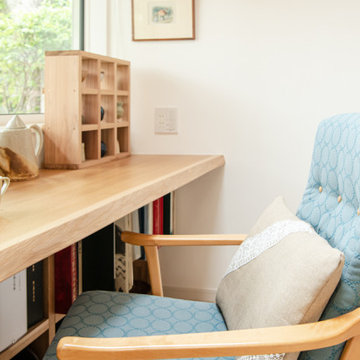
ナラの無垢は750mm幅の物から柄が綺麗なところを選び、手前に人工耳をつけ、手触りの良さを追求しました。
ワンルームにリビング、書斎、キッチン、ダイニング、寝室、陶芸コーナー、読書コーナーと盛り込んだ増改築リノベーション
Foto de galería de estilo americano pequeña con suelo de contrachapado, techo con claraboya y suelo beige
Foto de galería de estilo americano pequeña con suelo de contrachapado, techo con claraboya y suelo beige
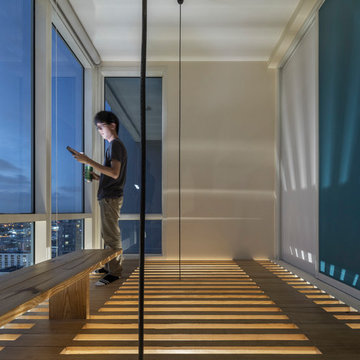
PROJECT | Duplicate-Duplex
TYPE | private residence / home-studio
LOCATION | Phayathai Rd., Bangkok, Thailand
OWNER | Ms. Najaree Ratanajiajaroen / Chanon Treenet
ARCHITECT | TOUCH Architect Co.,Ltd.
FLOOR AREA | 64 sq.m.
FLOOR AREA (by proposing) | 75 sq.m.
COMPLETION | 2018
PHOTOGRAPHER | Chalermwat Wongchompoo
CONTRACTOR | Legend Construction Group
A major pain point of staying in 64 sq.m. of duplex condominium unit, which is used for a home-studio for an animator and an artist, is that there is not enough space for dwelling. Moreover, a double-volume space of living area with a huge glass curtain wall, faces West. High temperature occurs all day long, since it allows direct sunlight to come inside.
In order to solve both mentioned problems, three addition items are proposed which are, GRID PARTITION, EXTENSION DECK, and STEPPING SPACE.
A glass partition not only dividing space between kitchen and living, but also helps reduce electricity charge from air-condition. Grid-like of double glass frame is for stuff and stationery hanging, as to serve the owners’ activities.
Extension deck would help filtrating heat from direct sunlight, since an existing high glass facade facing West.
An existing staircase for going up to the second-floor bedroom, is added by a proposed space above, since this condominium unit has no enough space for dwelling or storage. In order to utilize the space in a small condominium, creating another staircase above the existing one helps increase the space.
The grid partition and the extension deck help ‘decrease’ the electricity charge, while the extension deck and the stepping space help ‘increase’ the space for 11 sq.m.
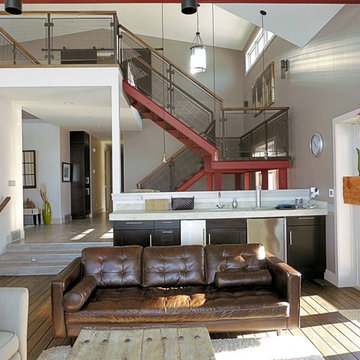
Imagen de salón abierto de estilo americano grande con paredes multicolor, suelo de contrachapado, todas las chimeneas, marco de chimenea de baldosas y/o azulejos, televisor colgado en la pared y suelo marrón
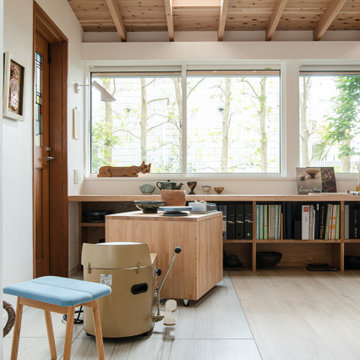
庭に増築したテラスのような空間。床はフローリングの部分と陶芸を楽しめるタイルの床に張り分けてあります。陶芸の機械は隠し台ワゴンで覆い、普段は多目的に使う。4mの無垢のカウンターは仕事をしたり、本を読んだり、おしゃべりをしたりと心地よい空間を作っている。
Ejemplo de galería de estilo americano pequeña sin chimenea con suelo de contrachapado, techo con claraboya y suelo beige
Ejemplo de galería de estilo americano pequeña sin chimenea con suelo de contrachapado, techo con claraboya y suelo beige
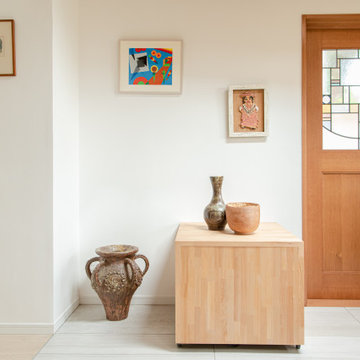
庭に増築したテラスのような空間。床はフローリングの部分と陶芸を楽しめるタイルの床に張り分けてあります。陶芸の機械は隠し台ワゴンで覆い、普段は多目的に使う。4mの無垢のカウンターは仕事をしたり、本を読んだり、おしゃべりをしたりと心地よい空間を作っている。
Modelo de galería de estilo americano pequeña sin chimenea con suelo de contrachapado, techo con claraboya y suelo beige
Modelo de galería de estilo americano pequeña sin chimenea con suelo de contrachapado, techo con claraboya y suelo beige
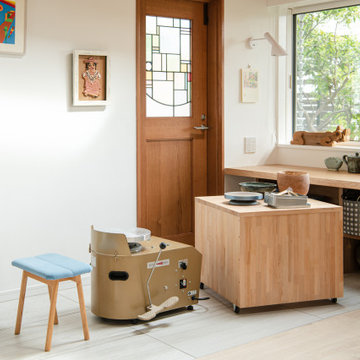
庭に増築したテラスのような空間。床はフローリングの部分と陶芸を楽しめるタイルの床に張り分けてあります。陶芸の機械は隠し台ワゴンで覆い、普段は多目的に使う。4mの無垢のカウンターは仕事をしたり、本を読んだり、おしゃべりをしたりと心地よい空間を作っている。
Modelo de galería de estilo americano pequeña sin chimenea con suelo de contrachapado, techo con claraboya y suelo beige
Modelo de galería de estilo americano pequeña sin chimenea con suelo de contrachapado, techo con claraboya y suelo beige
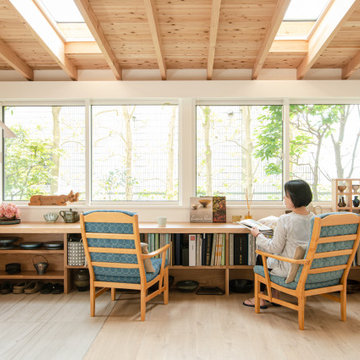
庭に増築したテラスのような空間。床はフローリングの部分と陶芸を楽しめるタイルの床に張り分けてあります。陶芸の機械は隠し台ワゴンで覆い、普段は多目的に使う。4mの無垢のカウンターは仕事をしたり、本を読んだり、おしゃべりをしたりと心地よい空間を作っている。
Modelo de galería de estilo americano pequeña sin chimenea con suelo de contrachapado, techo con claraboya y suelo beige
Modelo de galería de estilo americano pequeña sin chimenea con suelo de contrachapado, techo con claraboya y suelo beige
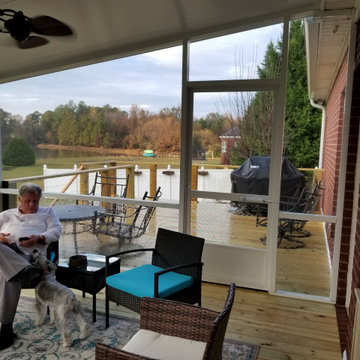
Diseño de galería de estilo americano de tamaño medio sin chimenea con suelo de contrachapado y techo estándar
43 fotos de zonas de estar de estilo americano con suelo de contrachapado
1





