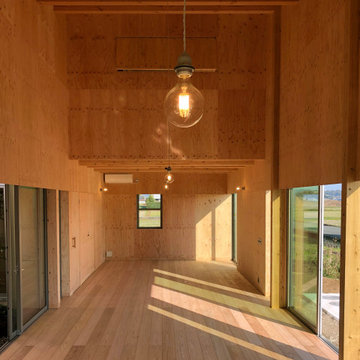66 fotos de zonas de estar de estilo americano con madera
Filtrar por
Presupuesto
Ordenar por:Popular hoy
1 - 20 de 66 fotos
Artículo 1 de 3

Diseño de sala de estar con biblioteca cerrada de estilo americano de tamaño medio con paredes verdes, suelo de madera en tonos medios, todas las chimeneas, marco de chimenea de baldosas y/o azulejos, televisor colgado en la pared, suelo marrón, casetón y madera

Keeping within the original footprint, the cased openings between the living room and dining room were widened to create better flow. Low built-in bookshelves were added below the windows in the living room, as well as full-height bookshelves in the dining room, both purposely matched to fit the home’s original 1920’s architecture. The wood flooring was matched and re-finished throughout the home to seamlessly blend the rooms and make the space look larger. In addition to the interior remodel, the home’s exterior received a new facelift with a fresh coat of paint and repairs to the existing siding.

Client wanted their great room to truly be “great” by adding a coffered ceiling with crown molding and beadboard panels on the walls. Additionally, we took down old ceiling fans we added fresh coats of paint to the great room. We worked with the homeowner who wanted to be involved at every step. We problem solved on the spot to come up with the best structural and aesthetic solutions.
Not pictured was additional work in the breakfast nook with a wainscoting ceiling, we completed a brick accent wall, and crown molding to the entire top floor. We also added a wall and a door to frame in a movie theater area including drywall work, crown molding and creating a bulkhead to hide speaker wires and lighting effects. And a laundry cabinet.

Ejemplo de sala de estar abierta y abovedada de estilo americano de tamaño medio con suelo laminado, todas las chimeneas, piedra de revestimiento, televisor colgado en la pared, suelo marrón y madera

Dans un but d'optimisation d'espace, le projet a été imaginé sous la forme d'un aménagement d'un seul tenant progressant d'un bout à l'autre du studio et regroupant toutes les fonctions.
Ainsi, le linéaire de cuisine intègre de part et d'autres un dressing et une bibliothèque qui se poursuit en banquette pour le salon et se termine en coin bureau, de même que le meuble TV se prolonge en banc pour la salle à manger et devient un coin buanderie au fond de la pièce.
Tous les espaces s'intègrent et s'emboîtent, créant une sensation d'unité. L'emploi du contreplaqué sur l'ensemble des volumes renforce cette unité tout en apportant chaleur et luminosité.
Ne disposant que d'une pièce à vivre et une salle de bain attenante, un système de panneaux coulissants permet de créer un "coin nuit" que l'on peut transformer tantôt en une cabane cosy, tantôt en un espace ouvert sur le séjour. Ce système de délimitation n'est pas sans rappeler les intérieurs nippons qui ont été une grande source d'inspiration pour ce projet. Le washi, traditionnellement utilisé pour les panneaux coulissants des maisons japonaises laisse place ici à du contreplaqué perforé pour un rendu plus graphique et contemporain.

david marlowe
Imagen de salón para visitas abierto, abovedado, beige y blanco y madera de estilo americano extra grande sin televisor con paredes beige, suelo de madera en tonos medios, todas las chimeneas, marco de chimenea de piedra, suelo multicolor y madera
Imagen de salón para visitas abierto, abovedado, beige y blanco y madera de estilo americano extra grande sin televisor con paredes beige, suelo de madera en tonos medios, todas las chimeneas, marco de chimenea de piedra, suelo multicolor y madera
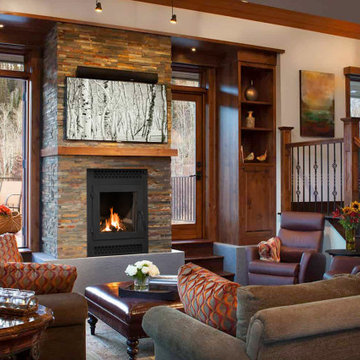
The American series revolutionizes
wood burning fireplaces with a bold
design and a tall, unobstructed flame
view that brings the natural beauty of
a wood fire to the forefront. Featuring an
oversized, single-swing door that’s easily
reversible for your opening preference,
there’s no unnecessary framework to
impede your view. A deep oversized
firebox further complements the flameforward
design, and the complete
management of outside combustion air
delivers unmatched burn control and
efficiency, giving you the flexibility to
enjoy the American series with the
door open, closed or fully removed.
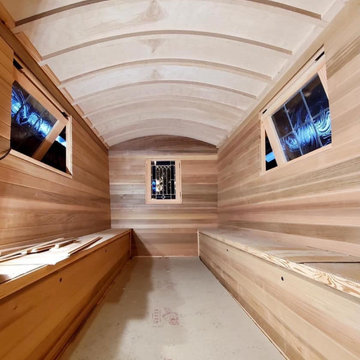
Starting with a vintage Gypsy Wagon chassis, our customer is in the process of creating a traditional vardo out of Western Red Cedar lumber he purchased from us.
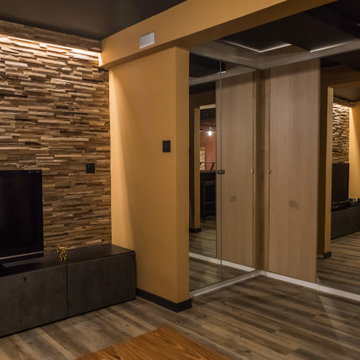
Placards dans l'entrée du sous-sol, portes vitrées
Foto de sótano Cuarto de juegos de estilo americano sin cuartos de juegos con paredes amarillas, suelo de madera en tonos medios y madera
Foto de sótano Cuarto de juegos de estilo americano sin cuartos de juegos con paredes amarillas, suelo de madera en tonos medios y madera
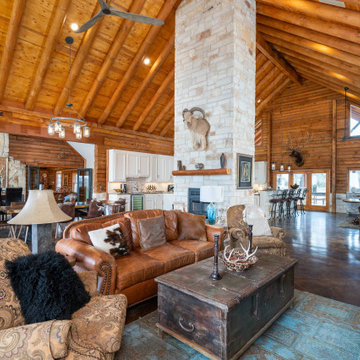
Imagen de salón abierto de estilo americano extra grande con suelo de cemento, estufa de leña, marco de chimenea de piedra, televisor independiente, suelo marrón, vigas vistas y madera
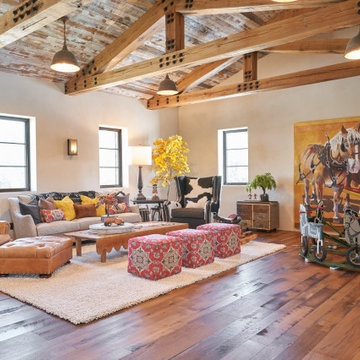
Imagen de salón abierto y abovedado de estilo americano con paredes beige, suelo de madera en tonos medios, suelo marrón y madera
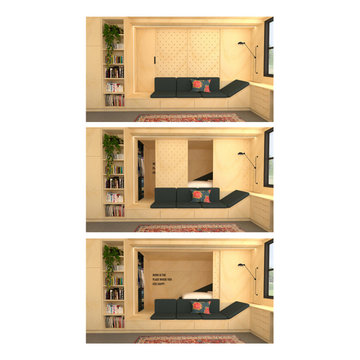
Dans un but d'optimisation d'espace, le projet a été imaginé sous la forme d'un aménagement d'un seul tenant progressant d'un bout à l'autre du studio et regroupant toutes les fonctions.
Ainsi, le linéaire de cuisine intègre de part et d'autres un dressing et une bibliothèque qui se poursuit en banquette pour le salon et se termine en coin bureau, de même que le meuble TV se prolonge en banc pour la salle à manger et devient un coin buanderie au fond de la pièce.
Tous les espaces s'intègrent et s'emboîtent, créant une sensation d'unité. L'emploi du contreplaqué sur l'ensemble des volumes renforce cette unité tout en apportant chaleur et luminosité.
Ne disposant que d'une pièce à vivre et une salle de bain attenante, un système de panneaux coulissants permet de créer un "coin nuit" que l'on peut transformer tantôt en une cabane cosy, tantôt en un espace ouvert sur le séjour. Ce système de délimitation n'est pas sans rappeler les intérieurs nippons qui ont été une grande source d'inspiration pour ce projet. Le washi, traditionnellement utilisé pour les panneaux coulissants des maisons japonaises laisse place ici à du contreplaqué perforé pour un rendu plus graphique et contemporain.
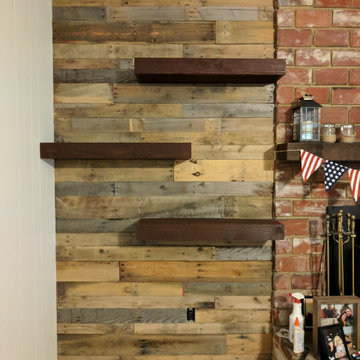
Diseño de salón de estilo americano con paredes blancas, moqueta, todas las chimeneas, marco de chimenea de ladrillo, suelo blanco y madera
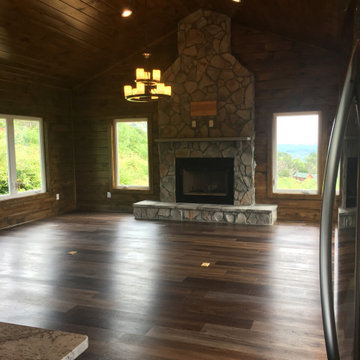
Living room with T&G walls & ceiling. Wood burning fireplace with stone to the ceiling.
Foto de salón abovedado de estilo americano con marco de chimenea de piedra y madera
Foto de salón abovedado de estilo americano con marco de chimenea de piedra y madera
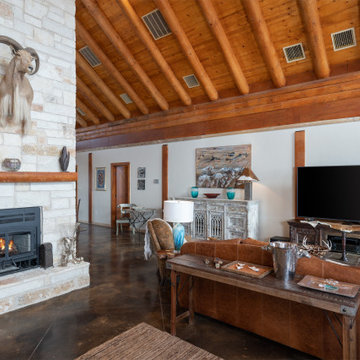
Foto de salón abierto de estilo americano extra grande con suelo de cemento, estufa de leña, marco de chimenea de piedra, televisor independiente, suelo marrón, vigas vistas y madera
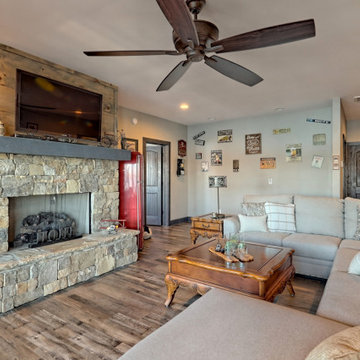
This gorgeous lake home sits right on the water's edge. It features a harmonious blend of rustic and and modern elements, including a rough-sawn pine floor, gray stained cabinetry, and accents of shiplap and tongue and groove throughout.
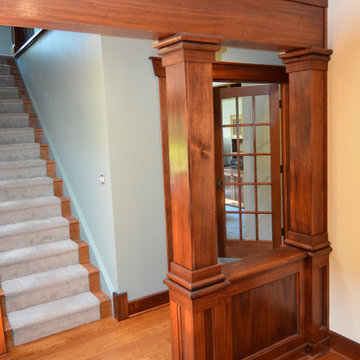
Design by: Harmoni Designs, LLC
Construction: Harmoni Build, LLC
Ejemplo de sala de estar abierta de estilo americano con suelo de madera en tonos medios y madera
Ejemplo de sala de estar abierta de estilo americano con suelo de madera en tonos medios y madera
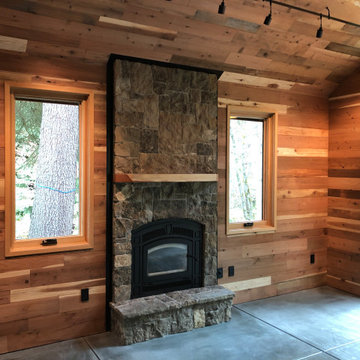
Modelo de salón abierto de estilo americano pequeño con suelo de cemento, todas las chimeneas, suelo gris y madera
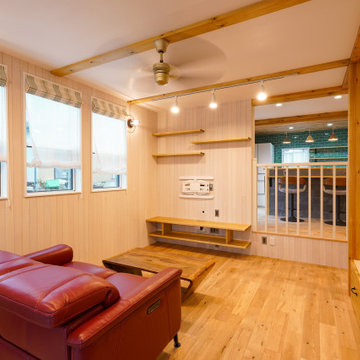
スキップフロアのあるリビング。スキップフロアの上にはダイニングとキッチン。下にはリビング。段差をつけることによって、区切りができました。会話したい時はできるので、一体感もあるし別々にも感じます。
Modelo de salón abierto de estilo americano con televisor colgado en la pared, vigas vistas y madera
Modelo de salón abierto de estilo americano con televisor colgado en la pared, vigas vistas y madera
66 fotos de zonas de estar de estilo americano con madera
1






