166 fotos de zonas de estar costeras con madera
Filtrar por
Presupuesto
Ordenar por:Popular hoy
1 - 20 de 166 fotos
Artículo 1 de 3

L'appartement en VEFA de 73 m2 est en rez-de-jardin. Il a été livré brut sans aucun agencement.
Nous avons dessiné, pour toutes les pièces de l'appartement, des meubles sur mesure optimisant les usages et offrant des rangements inexistants.
Le meuble du salon fait office de dressing, lorsque celui-ci se transforme en couchage d'appoint.
Meuble TV et espace bureau.

Modelo de sala de estar marinera con paredes marrones, suelo de madera clara, pared multimedia, suelo beige y madera

Imagen de salón cerrado marinero de tamaño medio con paredes blancas, suelo de madera en tonos medios, todas las chimeneas, marco de chimenea de ladrillo, televisor colgado en la pared, suelo marrón y madera
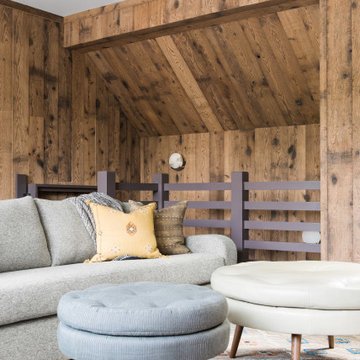
Upstairs den featuring modern furniture and mushroom board walls and ceiling.
Imagen de sala de estar costera con madera
Imagen de sala de estar costera con madera

Natural light with a blue, white, and gray palette is fresh and modern
Ejemplo de sala de estar abierta y abovedada marinera grande con paredes blancas, televisor colgado en la pared, suelo marrón, suelo de madera clara y madera
Ejemplo de sala de estar abierta y abovedada marinera grande con paredes blancas, televisor colgado en la pared, suelo marrón, suelo de madera clara y madera
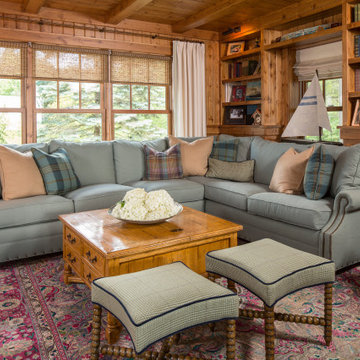
Diseño de biblioteca en casa marinera con suelo de madera oscura, vigas vistas, madera y madera

Extra deep, built in sofa
Foto de sala de estar cerrada costera pequeña con paredes marrones, suelo de cemento, pared multimedia, suelo gris y madera
Foto de sala de estar cerrada costera pequeña con paredes marrones, suelo de cemento, pared multimedia, suelo gris y madera

Andy Frame Photography
Imagen de sala de estar con barra de bar abierta marinera de tamaño medio con paredes beige, suelo beige, televisor colgado en la pared, madera y vigas vistas
Imagen de sala de estar con barra de bar abierta marinera de tamaño medio con paredes beige, suelo beige, televisor colgado en la pared, madera y vigas vistas
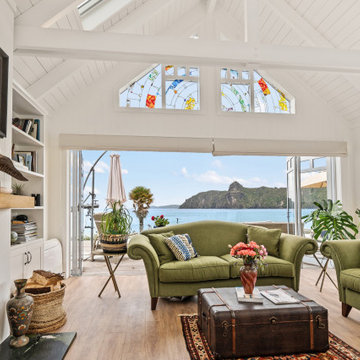
Beams are patinaed white; walls are tongue and groove timber, and huge bifolds yield stunning views across the turquoise waters of Taupo Bay. Touches like the stained glass in the windows have been integrated into the home.
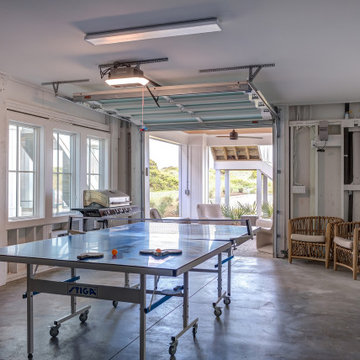
This brand new Beach House took 2 and half years to complete. The home owners art collection inspired the interior design. The artwork starts in the entry and continues down the hall to the 6 bedrooms.
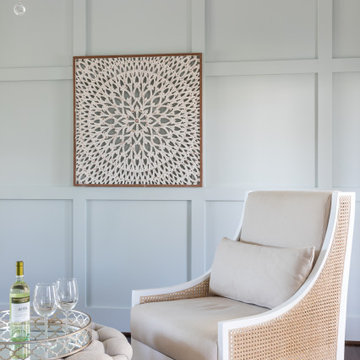
The formal living room is one of our favorites! The chairs are not only elegant, they’re also incredibly comfortable and offer just the right height of pillow to ensure you can get really comfy. It’s elegant coastal decor at its finest with chairs constructed of white-lacquered mahogany with handwoven cane sides and back. The upholstery and lumbar pillows are made of a creamy linen fabric. The gorgeous chandelier is a showstopper, made of wrought iron, pairs an airy open design with a glossy glass droplet accent crystal in the middle. Don’t forget the cocktail ottoman, made of natural oak wood and linen-tufted fabric on top with bronze nailheads to complete the look. A family heirloom comes into play with an old record player that they wanted to showcase. A fun and unique piece, it fits beautifully between the two French doors that open to the front porch. The French doors have custom woven wood shades with a pair of simple wide linen stripe custom draperies flanking one side. This room is a perfect place to sit and read or sip a glass of wine.

Modelo de salón abierto, blanco y blanco y madera marinero grande con paredes marrones, suelo de madera clara, todas las chimeneas, marco de chimenea de metal, televisor colgado en la pared, suelo marrón, vigas vistas y madera
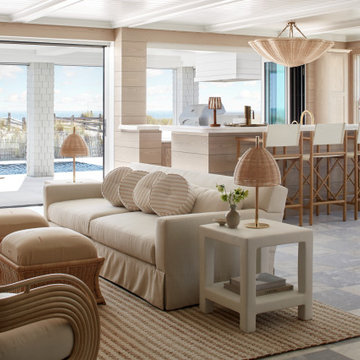
The connection to the surrounding ocean and dunes is evident in every room of this elegant beachfront home. By strategically pulling the home in from the corner, the architect not only creates an inviting entry court but also enables the three-story home to maintain a modest scale on the streetscape. Swooping eave lines create an elegant stepping down of forms while showcasing the beauty of the cedar roofing and siding materials.
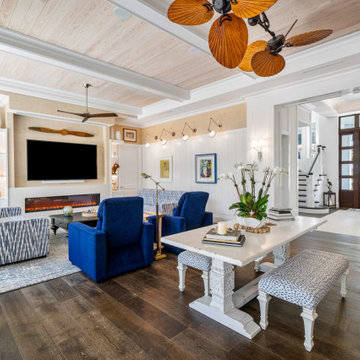
We love an open concept that flows from living to dining. So how do we make those wide open spaces feel warm and inviting?
-Natural light
-Texture: crisp white paneling, grass cloth wallpaper, and wood beams provide depth and warmth
-Pattern play: plush upholstery and playful patterns add visual interest
-Furniture arrangements that carve out special spaces for lounging, dining, and conversation.
It all adds up to a beautiful and functional space!

Modelo de sala de estar abierta, abovedada y blanca costera grande sin televisor con paredes blancas, suelo de madera clara, chimenea lineal, marco de chimenea de piedra, suelo marrón y madera
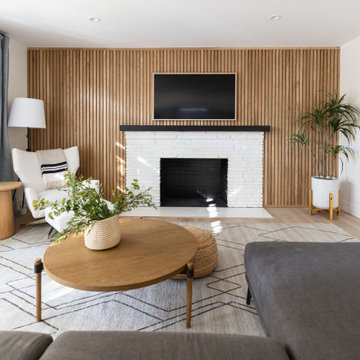
This wood slat wall helps give this family room some eye catching yet low key texture and detail.
Foto de sala de estar abierta marinera de tamaño medio con paredes beige, todas las chimeneas, marco de chimenea de ladrillo, televisor colgado en la pared y madera
Foto de sala de estar abierta marinera de tamaño medio con paredes beige, todas las chimeneas, marco de chimenea de ladrillo, televisor colgado en la pared y madera

Susan Teare
Diseño de salón abierto, abovedado, blanco y blanco y madera costero grande con paredes blancas, suelo de madera en tonos medios, todas las chimeneas, televisor colgado en la pared, suelo marrón, marco de chimenea de metal y madera
Diseño de salón abierto, abovedado, blanco y blanco y madera costero grande con paredes blancas, suelo de madera en tonos medios, todas las chimeneas, televisor colgado en la pared, suelo marrón, marco de chimenea de metal y madera
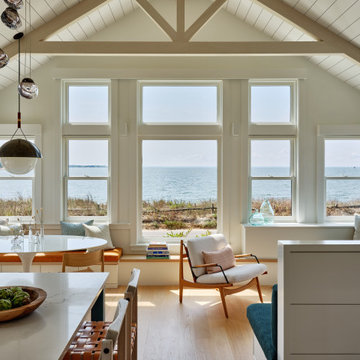
A thoughtful collaboration brought this getaway home to realization. It started with our client’s desire to create a special gift to themselves, in the form of a retreat. We worked with a special team of design and construction experts to create a welcoming waterfront cottage to the family and all those who visit. Capturing views of the water, the home is comprised of curated spaces to gather, both inside and out, for our clients and their family and friends to enjoy.

This beautiful home is in the lovely city of Standish, Michigan. The home owners were looking to bring the feel of coastal North Carolina, their favorite vacation spot, into their home.

Lovingly called the ‘white house’, this stunning Queenslander was given a contemporary makeover with oak floors, custom joinery and modern furniture and artwork. Creative detailing and unique finish selections reference the period details of a traditional home, while bringing it into modern times.
166 fotos de zonas de estar costeras con madera
1





