912 fotos de zonas de estar de estilo americano con marco de chimenea de madera
Filtrar por
Presupuesto
Ordenar por:Popular hoy
1 - 20 de 912 fotos
Artículo 1 de 3
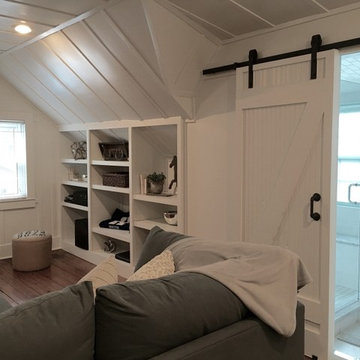
Ejemplo de sala de estar cerrada de estilo americano de tamaño medio con paredes blancas, suelo de madera en tonos medios, todas las chimeneas, marco de chimenea de madera y televisor colgado en la pared
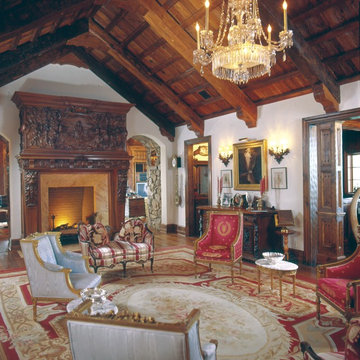
Imagen de salón para visitas cerrado de estilo americano grande sin televisor con paredes blancas, suelo de madera en tonos medios, todas las chimeneas y marco de chimenea de madera
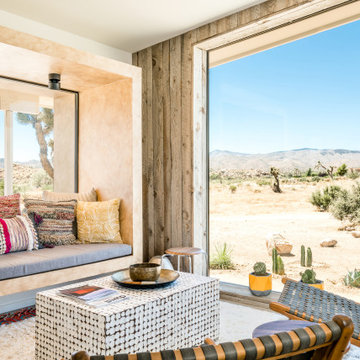
Ejemplo de salón para visitas abierto de estilo americano de tamaño medio con paredes marrones, suelo de cemento, chimenea lineal, marco de chimenea de madera, pared multimedia y suelo marrón
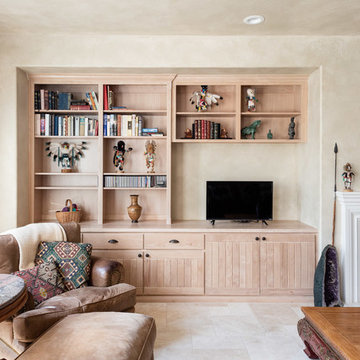
©2018 Sligh Cabinets, Inc. | Custom Cabinetry by Sligh Cabinets, Inc.
Ejemplo de salón abierto de estilo americano de tamaño medio con paredes beige, suelo de piedra caliza, todas las chimeneas, marco de chimenea de madera, pared multimedia y suelo beige
Ejemplo de salón abierto de estilo americano de tamaño medio con paredes beige, suelo de piedra caliza, todas las chimeneas, marco de chimenea de madera, pared multimedia y suelo beige
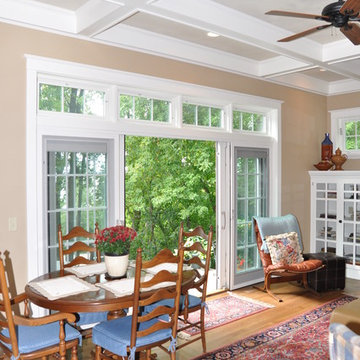
Modelo de sala de estar abierta de estilo americano de tamaño medio con suelo de madera en tonos medios, todas las chimeneas, marco de chimenea de madera, televisor colgado en la pared, paredes beige y suelo marrón
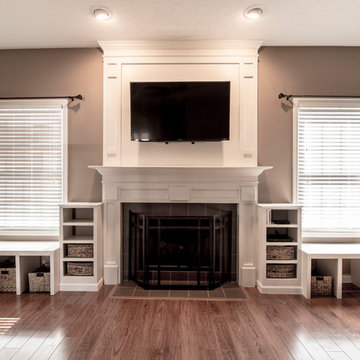
Custom wood fireplace mantel with TV installed above. Wires and TV components hidden in mantel and stored in custom shelving on the sides.
Modelo de salón abierto de estilo americano con marco de chimenea de madera y televisor colgado en la pared
Modelo de salón abierto de estilo americano con marco de chimenea de madera y televisor colgado en la pared
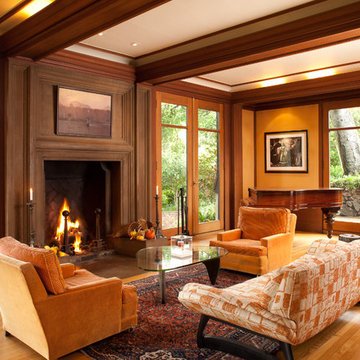
Anthony Lindsey Photography
Diseño de salón de estilo americano con parades naranjas, suelo de madera en tonos medios, marco de chimenea de madera y suelo naranja
Diseño de salón de estilo americano con parades naranjas, suelo de madera en tonos medios, marco de chimenea de madera y suelo naranja
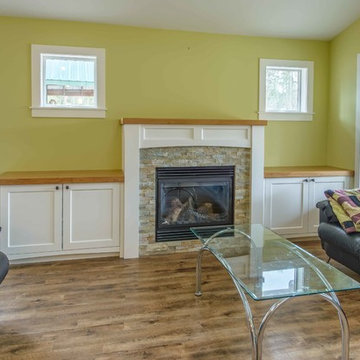
Stewart Bird
Modelo de salón para visitas de estilo americano pequeño sin televisor con paredes verdes, suelo vinílico, todas las chimeneas y marco de chimenea de madera
Modelo de salón para visitas de estilo americano pequeño sin televisor con paredes verdes, suelo vinílico, todas las chimeneas y marco de chimenea de madera
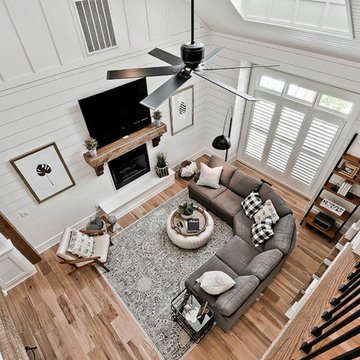
Foto de sala de estar abierta de estilo americano grande con paredes blancas, suelo de madera clara, todas las chimeneas, marco de chimenea de madera y televisor colgado en la pared
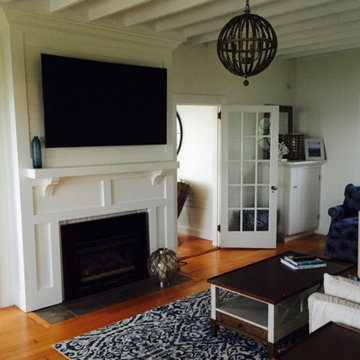
Modelo de salón cerrado de estilo americano de tamaño medio con paredes beige, suelo de madera en tonos medios, todas las chimeneas, marco de chimenea de madera, televisor colgado en la pared y suelo marrón
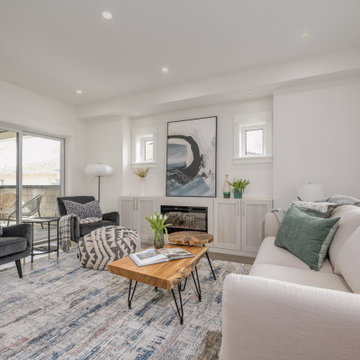
Imagen de salón para visitas abierto de estilo americano de tamaño medio con paredes blancas, suelo de madera en tonos medios, todas las chimeneas, marco de chimenea de madera, televisor colgado en la pared y suelo gris
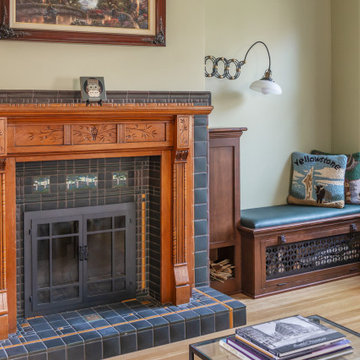
Photo by Tina Witherspoon.
Foto de salón de estilo americano de tamaño medio con suelo de madera clara, marco de chimenea de madera, paredes verdes y todas las chimeneas
Foto de salón de estilo americano de tamaño medio con suelo de madera clara, marco de chimenea de madera, paredes verdes y todas las chimeneas
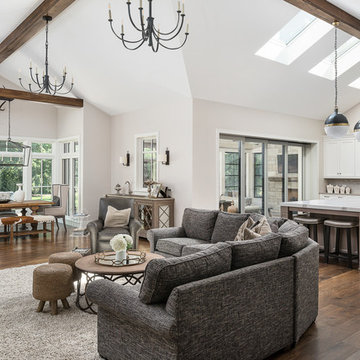
Picture Perfect House
Modelo de sala de estar abierta de estilo americano extra grande con suelo de madera en tonos medios, chimenea lineal, marco de chimenea de madera, pared multimedia y suelo marrón
Modelo de sala de estar abierta de estilo americano extra grande con suelo de madera en tonos medios, chimenea lineal, marco de chimenea de madera, pared multimedia y suelo marrón
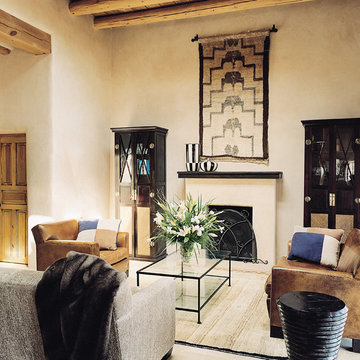
Kate Russell
Imagen de salón para visitas de estilo americano grande con paredes beige, suelo de piedra caliza, todas las chimeneas y marco de chimenea de madera
Imagen de salón para visitas de estilo americano grande con paredes beige, suelo de piedra caliza, todas las chimeneas y marco de chimenea de madera
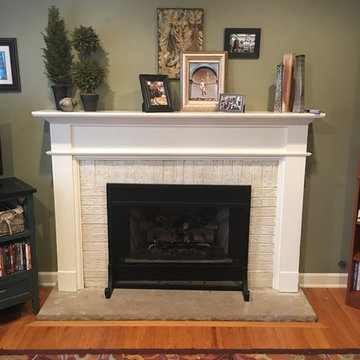
Foto de salón cerrado de estilo americano pequeño con paredes verdes, suelo de madera en tonos medios, todas las chimeneas, marco de chimenea de madera y suelo marrón
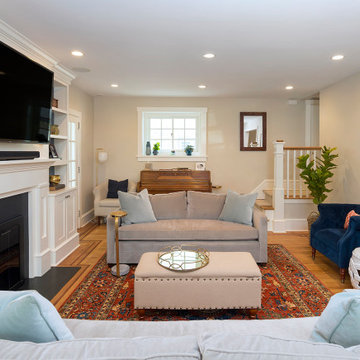
This inviting family room was part of the addition to the home. The focal point of the room is the custom-made white built-ins. Accented with a blue back, the built-ins provide storage and perfectly frame the fireplace and mounted television. The fireplace has a white shaker-style surround and mantle and honed black slate floor. The rest of the flooring in the room is red oak with mahogany inlays. The French doors lead outside to the patio.
What started as an addition project turned into a full house remodel in this Modern Craftsman home in Narberth, PA. The addition included the creation of a sitting room, family room, mudroom and third floor. As we moved to the rest of the home, we designed and built a custom staircase to connect the family room to the existing kitchen. We laid red oak flooring with a mahogany inlay throughout house. Another central feature of this is home is all the built-in storage. We used or created every nook for seating and storage throughout the house, as you can see in the family room, dining area, staircase landing, bedroom and bathrooms. Custom wainscoting and trim are everywhere you look, and gives a clean, polished look to this warm house.
Rudloff Custom Builders has won Best of Houzz for Customer Service in 2014, 2015 2016, 2017 and 2019. We also were voted Best of Design in 2016, 2017, 2018, 2019 which only 2% of professionals receive. Rudloff Custom Builders has been featured on Houzz in their Kitchen of the Week, What to Know About Using Reclaimed Wood in the Kitchen as well as included in their Bathroom WorkBook article. We are a full service, certified remodeling company that covers all of the Philadelphia suburban area. This business, like most others, developed from a friendship of young entrepreneurs who wanted to make a difference in their clients’ lives, one household at a time. This relationship between partners is much more than a friendship. Edward and Stephen Rudloff are brothers who have renovated and built custom homes together paying close attention to detail. They are carpenters by trade and understand concept and execution. Rudloff Custom Builders will provide services for you with the highest level of professionalism, quality, detail, punctuality and craftsmanship, every step of the way along our journey together.
Specializing in residential construction allows us to connect with our clients early in the design phase to ensure that every detail is captured as you imagined. One stop shopping is essentially what you will receive with Rudloff Custom Builders from design of your project to the construction of your dreams, executed by on-site project managers and skilled craftsmen. Our concept: envision our client’s ideas and make them a reality. Our mission: CREATING LIFETIME RELATIONSHIPS BUILT ON TRUST AND INTEGRITY.
Photo Credit: Linda McManus Images
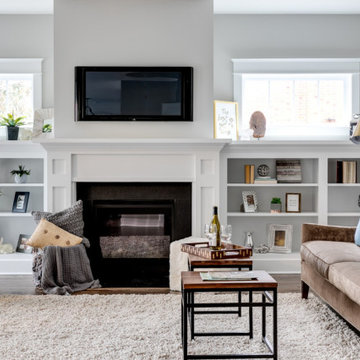
Brand new home in HOT Northside. If you are looking for the conveniences and low maintenance of new and the feel of an established historic neighborhood…Here it is! Enter this stately colonial to find lovely 2-story foyer, stunning living and dining rooms. Fabulous huge open kitchen and family room featuring huge island perfect for entertaining, tile back splash, stainless appliances, farmhouse sink and great lighting! Butler’s pantry with great storage- great staging spot for your parties. Family room with built in bookcases and gas fireplace with easy access to outdoor rear porch makes for great flow. Upstairs find a luxurious master suite. Master bath features large tiled shower and lovely slipper soaking tub. His and her closets. 3 additional bedrooms are great size. Southern bedrooms share a Jack and Jill bath and 4th bedroom has a private bath. Lovely light fixtures and great detail throughout!
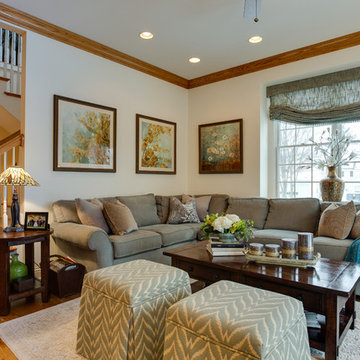
As part of our Desk Area Remodel project we also updated this Palatine living room as well. Using all custom fabrics we added a sectional sofa, the two ottomans, the roman shade, drapery panels and area rug, The staircase is visible to the rest of the home so we add wallpaper to the window wall as a nice eye-catching accent. New artwork, lighting and accessories completed the space.
K & G Photography
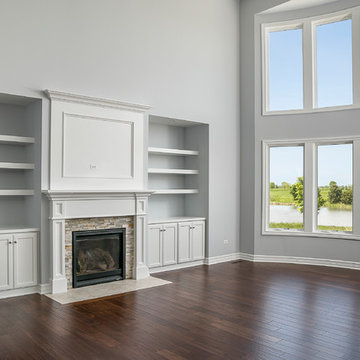
Built-in bookcases surround the fireplace in the family room of this custom home built by King’s Court Builders - Naperville IL (17AE)
Photos by: Picture Perfect House
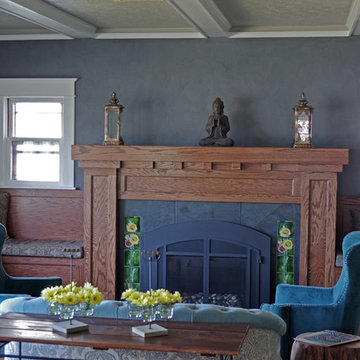
Ejemplo de salón abierto de estilo americano grande sin televisor con paredes grises, suelo de madera en tonos medios, todas las chimeneas y marco de chimenea de madera
912 fotos de zonas de estar de estilo americano con marco de chimenea de madera
1





