96 fotos de zonas de estar de estilo americano con machihembrado
Filtrar por
Presupuesto
Ordenar por:Popular hoy
1 - 20 de 96 fotos
Artículo 1 de 3

Diseño de salón machihembrado y abovedado de estilo americano con paredes blancas, suelo de madera clara, todas las chimeneas, televisor colgado en la pared y machihembrado

Foto de salón de estilo americano con paredes blancas, suelo de cemento, chimenea de esquina, marco de chimenea de ladrillo, suelo marrón, vigas vistas, ladrillo y machihembrado
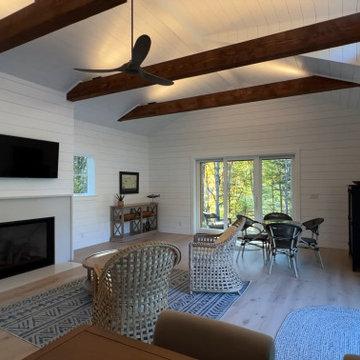
Modelo de salón abierto de estilo americano con todas las chimeneas, marco de chimenea de piedra, televisor colgado en la pared, vigas vistas y machihembrado
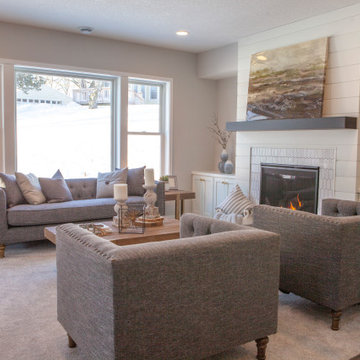
Modelo de sala de estar abierta de estilo americano de tamaño medio con paredes grises, moqueta, todas las chimeneas, marco de chimenea de baldosas y/o azulejos, televisor en una esquina, suelo gris y machihembrado
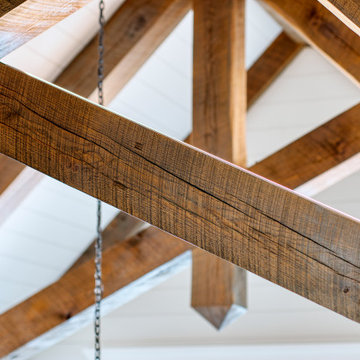
20' White Oak timber truss, post and beam built custom home.
Modelo de salón abierto de estilo americano grande con paredes beige, suelo de madera en tonos medios, suelo gris, machihembrado y machihembrado
Modelo de salón abierto de estilo americano grande con paredes beige, suelo de madera en tonos medios, suelo gris, machihembrado y machihembrado

We were hired to finish the basement of our clients cottage in Haliburton. The house is a woodsy craftsman style. Basements can be dark so we used pickled pine to brighten up this 3000 sf space which allowed us to remain consistent with the vibe of the overall cottage. We delineated the large open space in to four functions - a Family Room (with projector screen TV viewing above the fireplace and a reading niche); a Game Room with access to large doors open to the lake; a Guest Bedroom with sitting nook; and an Exercise Room. Glass was used in the french and barn doors to allow light to penetrate each space. Shelving units were used to provide some visual separation between the Family Room and Game Room. The fireplace referenced the upstairs fireplace with added inspiration from a photo our clients saw and loved. We provided all construction docs and furnishings will installed soon.

Room addition of family room with vaulted ceilings with Shiplap and center fireplace with reclaimed wood mantel and stacked stone. Large picture windows to view with operational awning on lower light level.

Diseño de sala de estar machihembrado y abierta de estilo americano grande con paredes blancas, suelo de madera en tonos medios, chimenea de esquina, pared multimedia, suelo marrón, madera y machihembrado
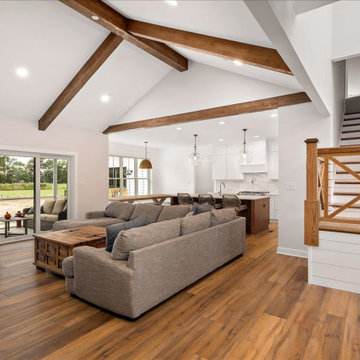
Great room with lots of custom trim.
Diseño de salón abierto de estilo americano grande con paredes blancas, suelo vinílico, suelo multicolor, vigas vistas y machihembrado
Diseño de salón abierto de estilo americano grande con paredes blancas, suelo vinílico, suelo multicolor, vigas vistas y machihembrado
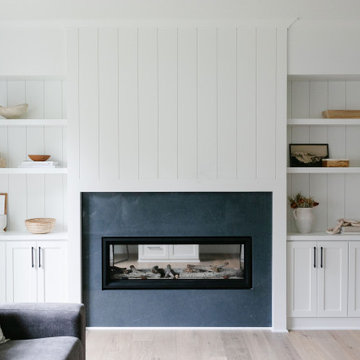
Diseño de sala de estar abierta de estilo americano grande con paredes grises, suelo de madera clara, chimenea de doble cara, marco de chimenea de piedra, televisor colgado en la pared, suelo marrón y machihembrado
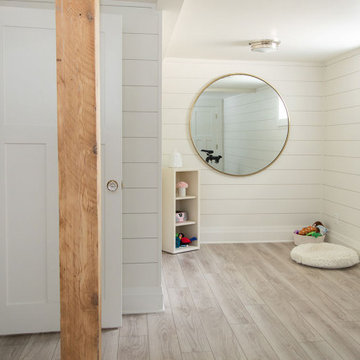
This remodeled basement includes white shiplap walls.
Ejemplo de sótano con ventanas de estilo americano de tamaño medio con paredes blancas, suelo vinílico, suelo beige y machihembrado
Ejemplo de sótano con ventanas de estilo americano de tamaño medio con paredes blancas, suelo vinílico, suelo beige y machihembrado
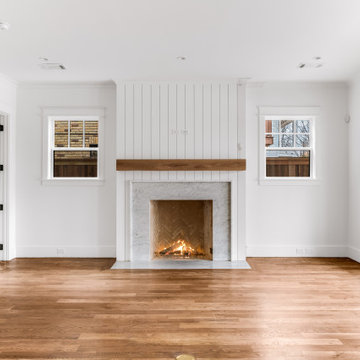
Charming custom Craftsman home in East Dallas.
Imagen de salón de estilo americano grande con paredes blancas, suelo de madera en tonos medios, todas las chimeneas, marco de chimenea de piedra, suelo marrón y machihembrado
Imagen de salón de estilo americano grande con paredes blancas, suelo de madera en tonos medios, todas las chimeneas, marco de chimenea de piedra, suelo marrón y machihembrado
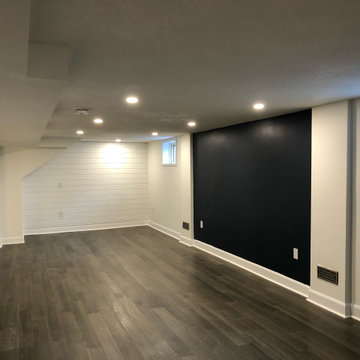
Open concept in-law suite offers an open concept layout that is bright and fresh with the addition of recessed lighting and mostly white walls and ceiling. Character and definition is achieved with a section of wall painted navy and one clad with shiplap to create space definition. The grey cabinets are offset by the white shelves and shiplap backsplash. The wood elements like the floor and countertops add warmth to an otherwise cool space. A simple painted barn door closes off the bedroom.
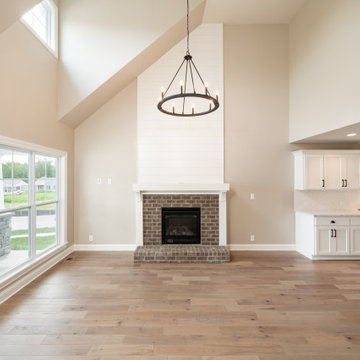
Foto de salón abierto y abovedado de estilo americano con paredes blancas, suelo de madera clara, todas las chimeneas, marco de chimenea de ladrillo, suelo marrón y machihembrado
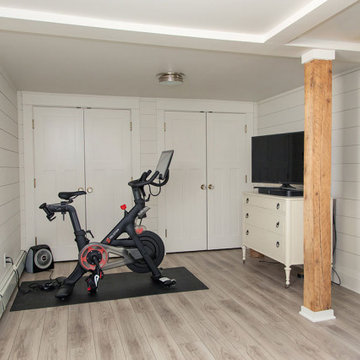
The basement remodel includes plenty of extra storage.
Diseño de sótano con ventanas de estilo americano grande con paredes blancas, suelo beige, machihembrado y suelo vinílico
Diseño de sótano con ventanas de estilo americano grande con paredes blancas, suelo beige, machihembrado y suelo vinílico
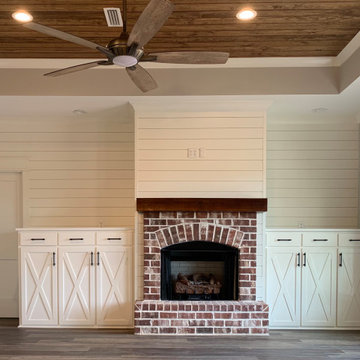
This custom built cabinet and fireplace sets beautifully in this farm house with all the shiplap on the walls bringing in the entire look.
Ejemplo de salón cerrado de estilo americano grande con paredes blancas, suelo vinílico, todas las chimeneas, marco de chimenea de ladrillo, televisor colgado en la pared, suelo multicolor, casetón y machihembrado
Ejemplo de salón cerrado de estilo americano grande con paredes blancas, suelo vinílico, todas las chimeneas, marco de chimenea de ladrillo, televisor colgado en la pared, suelo multicolor, casetón y machihembrado

Our clients selected a great combination of products and materials to enable our craftsmen to create a spectacular entry and great room to this custom home completed in 2020.
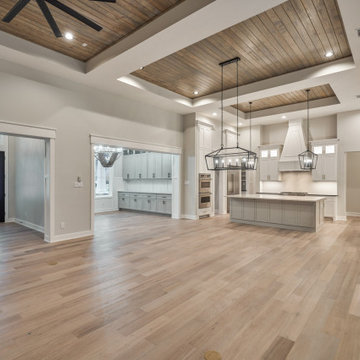
Diseño de sala de estar abierta de estilo americano grande con paredes beige, suelo de madera en tonos medios, suelo marrón, madera y machihembrado
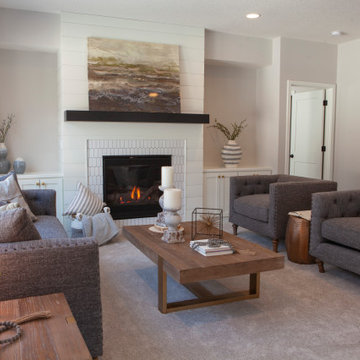
Imagen de sala de estar abierta de estilo americano de tamaño medio con paredes grises, moqueta, todas las chimeneas, marco de chimenea de baldosas y/o azulejos, televisor en una esquina, suelo gris y machihembrado
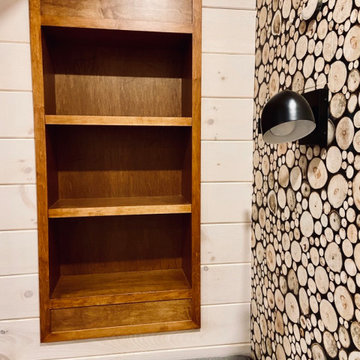
We were hired to finish the basement of our clients cottage in Haliburton. The house is a woodsy craftsman style. Basements can be dark so we used pickled pine to brighten up this 3000 sf space which allowed us to remain consistent with the vibe of the overall cottage. We delineated the large open space in to four functions - a Family Room (with projector screen TV viewing above the fireplace and a reading niche); a Game Room with access to large doors open to the lake; a Guest Bedroom with sitting nook; and an Exercise Room. Glass was used in the french and barn doors to allow light to penetrate each space. Shelving units were used to provide some visual separation between the Family Room and Game Room. The fireplace referenced the upstairs fireplace with added inspiration from a photo our clients saw and loved. We provided all construction docs and furnishings will installed soon.
96 fotos de zonas de estar de estilo americano con machihembrado
1





