491 fotos de zonas de estar de estilo americano con chimenea de doble cara
Filtrar por
Presupuesto
Ordenar por:Popular hoy
1 - 20 de 491 fotos
Artículo 1 de 3

Faith Photos by Gail
Ejemplo de galería de estilo americano con suelo de madera en tonos medios, chimenea de doble cara, marco de chimenea de piedra y suelo marrón
Ejemplo de galería de estilo americano con suelo de madera en tonos medios, chimenea de doble cara, marco de chimenea de piedra y suelo marrón

Diseño de galería de estilo americano de tamaño medio con suelo de baldosas de porcelana, chimenea de doble cara, marco de chimenea de piedra y techo estándar
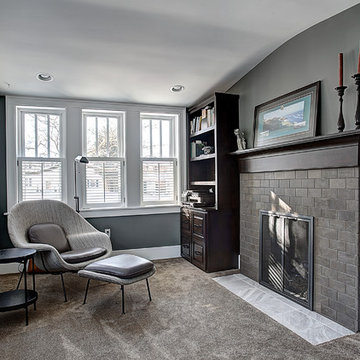
Ejemplo de salón cerrado de estilo americano pequeño con paredes grises, suelo de madera clara, chimenea de doble cara, marco de chimenea de piedra y televisor colgado en la pared
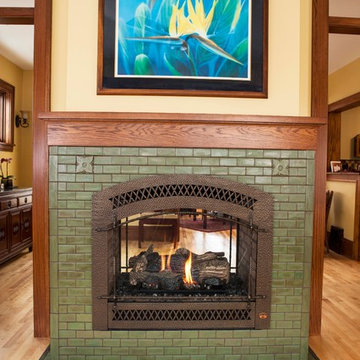
Modelo de salón cerrado de estilo americano con suelo de baldosas de cerámica, chimenea de doble cara y marco de chimenea de baldosas y/o azulejos

Exposed wood beams and split faced scabbos clad fireplace add character and personality to this gorgeous space.
Builder: Wamhoff Development
Designer: Erika Barczak, Allied ASID - By Design Interiors, Inc.
Photography by: Brad Carr - B-Rad Studios
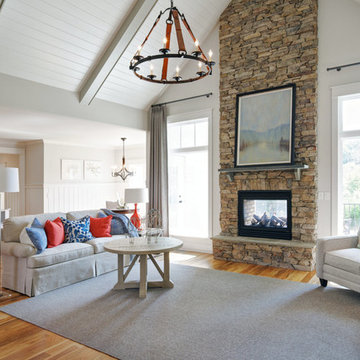
J. Sinclair
Foto de salón para visitas abierto de estilo americano de tamaño medio sin televisor con suelo de madera en tonos medios, chimenea de doble cara, marco de chimenea de piedra y paredes grises
Foto de salón para visitas abierto de estilo americano de tamaño medio sin televisor con suelo de madera en tonos medios, chimenea de doble cara, marco de chimenea de piedra y paredes grises

The wooden support beams separate the living room from the dining area.
Custom niches and display lighting were built specifically for owners art collection.
Transom windows let the natural light in.

This family arrived in Kalamazoo to join an elite group of doctors starting the Western Michigan University School of Medicine. They fell in love with a beautiful Frank Lloyd Wright inspired home that needed a few updates to fit their lifestyle.
The living room's focal point was an existing custom two-story water feature. New Kellex furniture creates two seating areas with flexibility for entertaining guests. Several pieces of original art and custom furniture were purchased at Good Goods in Saugatuck, Michigan. New paint colors throughout the house complement the art and rich woodwork.
Photographer: Casey Spring
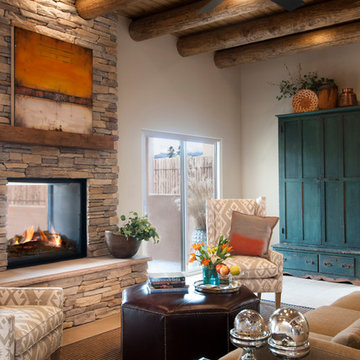
Laurie Allegretti
Diseño de salón abierto de estilo americano de tamaño medio sin televisor con paredes beige, chimenea de doble cara y marco de chimenea de piedra
Diseño de salón abierto de estilo americano de tamaño medio sin televisor con paredes beige, chimenea de doble cara y marco de chimenea de piedra

This rustically finished three-season porch features a stone fireplace and views high into the wooded acres beyond and with two doors open to the great room beyond, this relatively small residence can become a great space for entertaining a large amount of people.
Photo Credit: David A. Beckwith
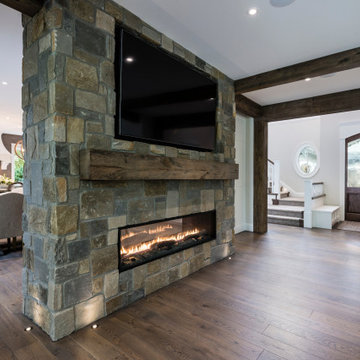
Stunning horizontal double sided fireplace featuring Sierra Ridge Roman Castle from Pangaea® Natural Stone. This is a weathered European style stone that combines yesterday’s elegance with today’s sophistication. Roman Castle from Pangaea® Natural Stone features both a natural weathered and split face with a weathered-edge finish.
Click to learn more about this stone and how to find a dealer near you:
https://www.allthingsstone.com/us-en/product-types/natural-stone-veneer/pangaea-natural-stone/roman-castle/
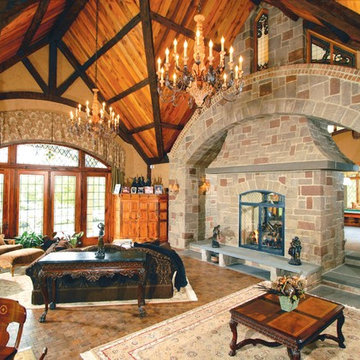
Imagen de salón para visitas cerrado de estilo americano extra grande sin televisor con paredes beige, suelo de baldosas de cerámica, chimenea de doble cara y marco de chimenea de piedra
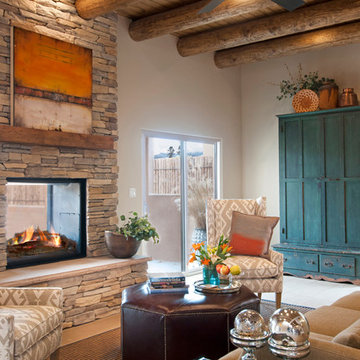
Interior Gas Fireplace & Living Room
By Borrego Custom Homes, Santa Fe, NM
Designer: Jennifer Ashton Interiors
Photography: Lauri Algretti
Diseño de salón abierto de estilo americano de tamaño medio con suelo de baldosas de porcelana, chimenea de doble cara, marco de chimenea de piedra y televisor colgado en la pared
Diseño de salón abierto de estilo americano de tamaño medio con suelo de baldosas de porcelana, chimenea de doble cara, marco de chimenea de piedra y televisor colgado en la pared
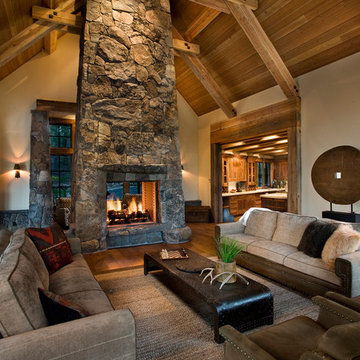
The great room features a four-sided 27 foot tall granite fireplace. Photographer: Ethan Rohloff
Imagen de salón para visitas abierto de estilo americano grande sin televisor con paredes beige, suelo de madera en tonos medios, chimenea de doble cara, marco de chimenea de piedra y suelo marrón
Imagen de salón para visitas abierto de estilo americano grande sin televisor con paredes beige, suelo de madera en tonos medios, chimenea de doble cara, marco de chimenea de piedra y suelo marrón
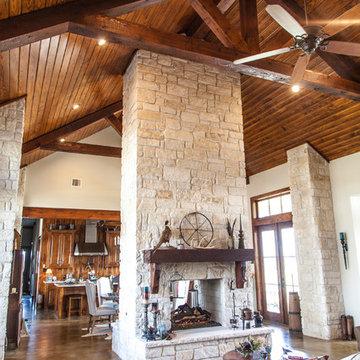
This open concept craftsman style home features a two-sided fireplace with limestone hearth and cedar beam mantel. The vaulted ceilings with exposed cedar beams and trusses compliment the focal point and tie together the kitchen, dining, and living areas.

Great things can happen in small spaces! The Grieef residence is a very cozy 17'x18' outdoor three-season room with wood burning stone veneer fire-place, vaulted wood ceiling, built-in stone veneer benches and screened in porch.
Includes a sun patio fire-pit area.
Project Estimate: $75,000
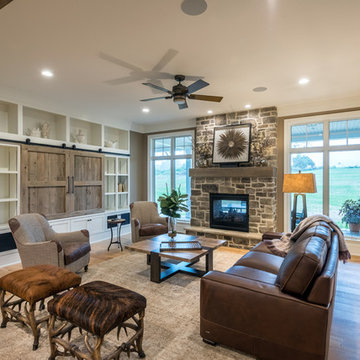
Alan Wycheck
Imagen de sala de estar abierta de estilo americano de tamaño medio con paredes beige, suelo de madera clara, chimenea de doble cara, marco de chimenea de piedra, pared multimedia y suelo marrón
Imagen de sala de estar abierta de estilo americano de tamaño medio con paredes beige, suelo de madera clara, chimenea de doble cara, marco de chimenea de piedra, pared multimedia y suelo marrón
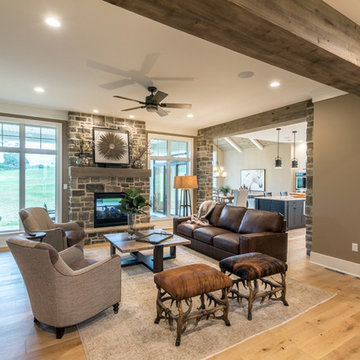
Alan Wycheck Photography
Foto de sala de estar abierta de estilo americano de tamaño medio con paredes beige, suelo de madera clara, chimenea de doble cara, marco de chimenea de piedra, pared multimedia y suelo marrón
Foto de sala de estar abierta de estilo americano de tamaño medio con paredes beige, suelo de madera clara, chimenea de doble cara, marco de chimenea de piedra, pared multimedia y suelo marrón
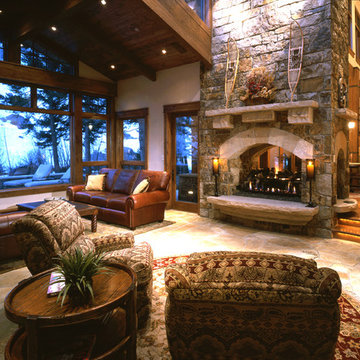
Foto de salón para visitas abierto de estilo americano grande con paredes beige, suelo de travertino, chimenea de doble cara y marco de chimenea de piedra
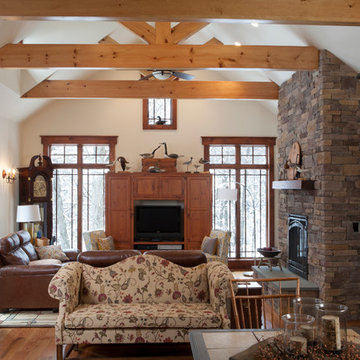
Transom windows with nicely detailed wood trim and grilles, large leather couches and stone fireplace compliment the grandness of space while inviting a hopeful glance at the wooded view and a good conversation around the fire.
Photo Credit: David A. Beckwith
491 fotos de zonas de estar de estilo americano con chimenea de doble cara
1





