760 fotos de zonas de estar de estilo americano con suelo vinílico
Filtrar por
Presupuesto
Ordenar por:Popular hoy
1 - 20 de 760 fotos
Artículo 1 de 3
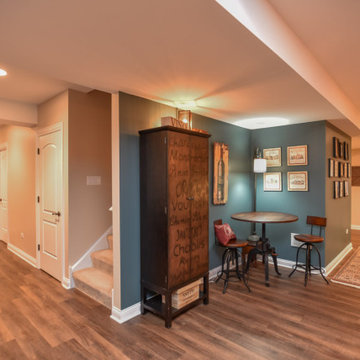
Imagen de sótano con ventanas de estilo americano grande sin chimenea con paredes beige, suelo vinílico y suelo marrón

Finished photos of this screened porch conversion to a four seasons room.
Diseño de galería de estilo americano de tamaño medio sin chimenea con suelo vinílico y techo estándar
Diseño de galería de estilo americano de tamaño medio sin chimenea con suelo vinílico y techo estándar

Having lived in their new home for several years, these homeowners were ready to finish their basement and transform it into a multi-purpose space where they could mix and mingle with family and friends. Inspired by clean lines and neutral tones, the style can be described as well-dressed rustic. Despite being a lower level, the space is flooded with natural light, adding to its appeal.
Central to the space is this amazing bar. To the left of the bar is the theater area, the other end is home to the game area.
Jake Boyd Photo
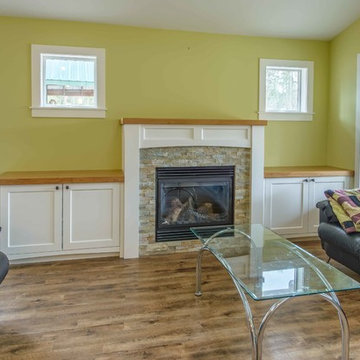
Stewart Bird
Modelo de salón para visitas de estilo americano pequeño sin televisor con paredes verdes, suelo vinílico, todas las chimeneas y marco de chimenea de madera
Modelo de salón para visitas de estilo americano pequeño sin televisor con paredes verdes, suelo vinílico, todas las chimeneas y marco de chimenea de madera
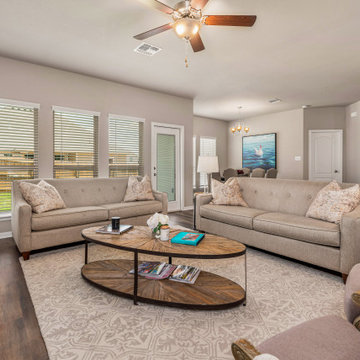
Imagen de sala de estar abierta de estilo americano de tamaño medio con paredes beige, suelo vinílico y suelo marrón

When challenged with the task of turning 500 or so square feet into the most functional residential space one could dream of, the limits of the words “tiny house” did little to falter the creativity and good executed design of this project. From a logistical standpoint, the square footage absolutely had to stay small – but there are so many inventive ways to use that space and end up with something that looks much more finished and comfortable than a camper! Pivoting through each functional item on the list – from the kitchen to the bedroom, and the loft space to the little side yard – all of the “comforts” of easy living were still incorporated for a super stylish end result!
To begin at the beginning – the core needs were to develop a functional cooking and dining space, small gathering area for TV, a bedroom that offered comfortable sleeping quarters, full bathroom with walk in shower and walk-in closet with laundry… of and of course, any extra storage we could muster!
The kitchen design focused on a great “galley” style layout split strategically by a side entry door to a sweet outdoor dining and cocktail space. Capitalizing on a long island that met the side wall, we were able to include more shallow storage on the back of the island beside the pair of counterstools. Mirroring the fridge wall with a built in pantry and storage bench, this half of the main living area provides a comfortable but sweetly styled area for bistro table dining and lots of fun display and closed storage.
Across the room is the living area – with windows perfectly placed for real furniture and a fabulous statement art piece! While the spiral stairs to the loft storage space interject some here, their low profile keeps the visual really clean. As a hub of the home – this area is the main entry / dining / entertaining / storage / kitchen all in one!
Moving to the back side of the house, accenting the smaller bedroom size with a big picture window adds so much beautiful light and a lofty feel to this “master”. Tucking a small vanity/desk area into the corner allowed for really great dedicated storage and work space that meets a multitude of needs (and keeps things sort of tucked away so that when guests come by there isn’t a lot of clutter seen through the doorway! The master bath is 100% style with the cheerful and funky tile that offers a HUGE aesthetic impact for such a small space. Eclectic lighting and a pretty, softly patterned wallpaper layer up the details too. Then the closet houses a stackable washer dryer (that just! fit through the door!) and ample storage for a full wardrobe.
When gazing up – we just love LOVE the view to the pitch of the ceiling and the painted box beams that offer such a perfectly clean visual to collect the feel of the overall home. As a makeshift guest room and storage area, the loft offers ample space for bulkier items and things that need to be tucked away on a daily basis – but as needed offers up a comfy little home-away-from-home for anyone sleeping over. Hidden up here also is the HVAC and water heater so the “side” attic also has some closed off storage that can be used for items that don’t need a temp controlled environment.
Overall – we love the feel of this home space and while “tiny” in size, it really does deliver in so many ways when it comes to style! Like a dollhouse for adults ? We can’t wait to build our next one!!
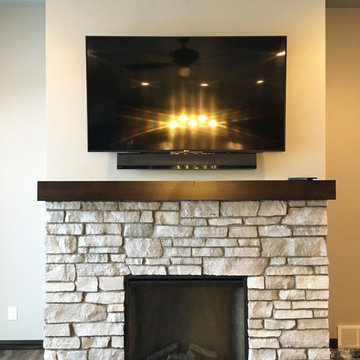
This great room features a large window unit which provides natural lighting. The stone gas fireplace with the TV mounted above are the focus of this room.
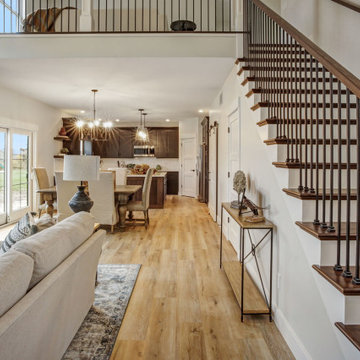
The living room features Johnson Luxury vinyl planked wood flooring and a custom gas fireplace with tile accents, shiplap, a craftsman style surround, and mantel.
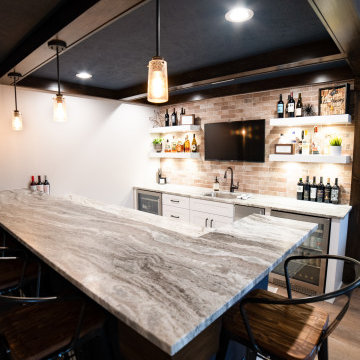
Imagen de bar en casa de estilo americano con armarios estilo shaker, puertas de armario blancas, encimera de granito, salpicadero marrón, salpicadero de azulejos de cerámica, suelo vinílico y suelo marrón
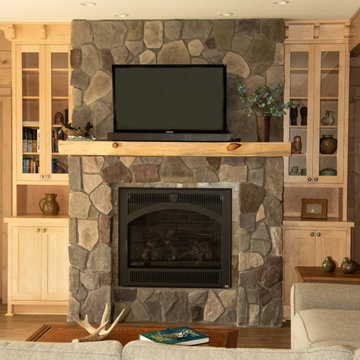
The room did not have a fireplace prior to renovation. Positive Chimney & Fireplace did the fireplace with cultured stone and a custom pine mantle. Built-ins on either side of the fireplace complete the room.
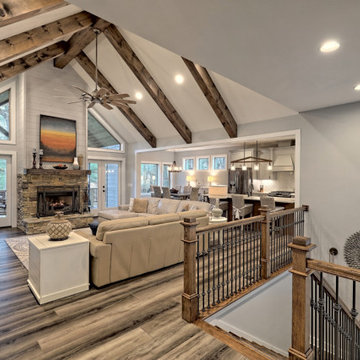
This welcoming Craftsman style home features an angled garage, statement fireplace, open floor plan, and a partly finished basement.
Modelo de salón para visitas abierto de estilo americano de tamaño medio con paredes grises, suelo vinílico, todas las chimeneas, marco de chimenea de piedra, pared multimedia, suelo gris y vigas vistas
Modelo de salón para visitas abierto de estilo americano de tamaño medio con paredes grises, suelo vinílico, todas las chimeneas, marco de chimenea de piedra, pared multimedia, suelo gris y vigas vistas
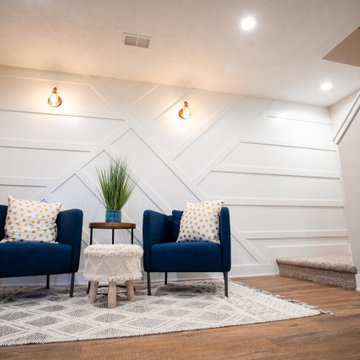
Imagen de sótano con ventanas de estilo americano con suelo vinílico y suelo marrón
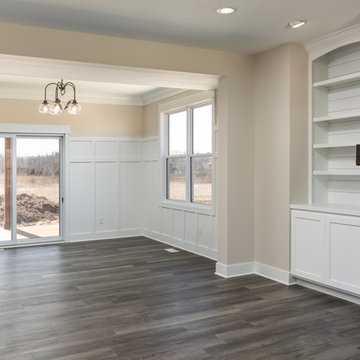
DJZ Photography
Foto de salón abierto de estilo americano de tamaño medio con paredes beige, suelo vinílico, todas las chimeneas, marco de chimenea de piedra, televisor colgado en la pared y suelo marrón
Foto de salón abierto de estilo americano de tamaño medio con paredes beige, suelo vinílico, todas las chimeneas, marco de chimenea de piedra, televisor colgado en la pared y suelo marrón
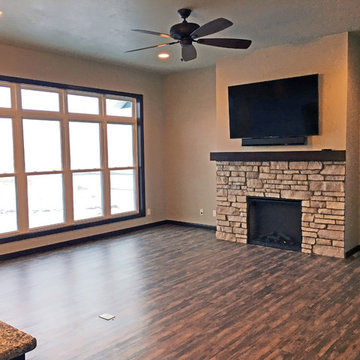
This great room features a large window unit which provides natural lighting. The stone gas fireplace with the TV mounted above are the focus of this room.
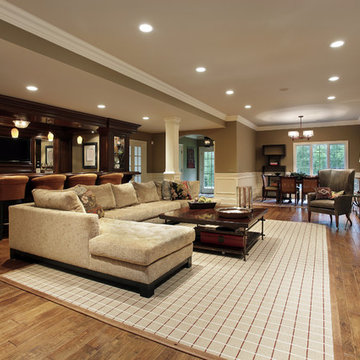
Ejemplo de sótano con puerta de estilo americano grande sin chimenea con paredes marrones, suelo vinílico y suelo marrón
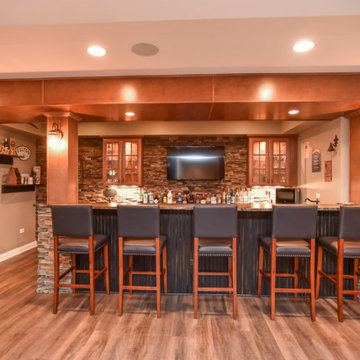
Ejemplo de sótano con ventanas de estilo americano grande sin chimenea con paredes beige, suelo vinílico y suelo marrón
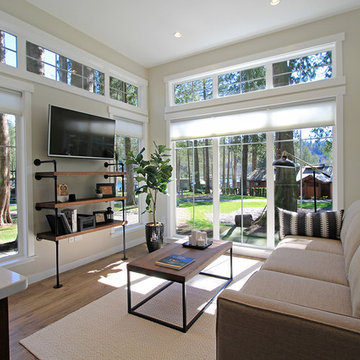
Foto de salón abierto de estilo americano pequeño sin chimenea con paredes grises, suelo vinílico y televisor colgado en la pared

full basement remodel with custom made electric fireplace with cedar tongue and groove. Custom bar with illuminated bar shelves.
Ejemplo de sala de estar con barra de bar cerrada de estilo americano grande con paredes grises, suelo vinílico, todas las chimeneas, marco de chimenea de madera, televisor colgado en la pared, suelo marrón, casetón y boiserie
Ejemplo de sala de estar con barra de bar cerrada de estilo americano grande con paredes grises, suelo vinílico, todas las chimeneas, marco de chimenea de madera, televisor colgado en la pared, suelo marrón, casetón y boiserie
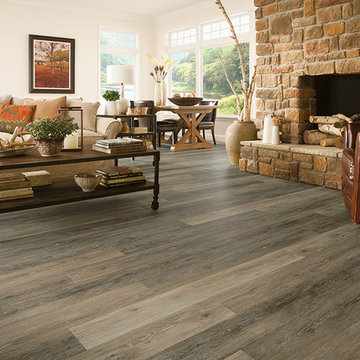
Luxe Plank Fas Tak Primitive Forest Falcon
Ejemplo de salón de estilo americano con paredes blancas, suelo vinílico, todas las chimeneas y marco de chimenea de piedra
Ejemplo de salón de estilo americano con paredes blancas, suelo vinílico, todas las chimeneas y marco de chimenea de piedra
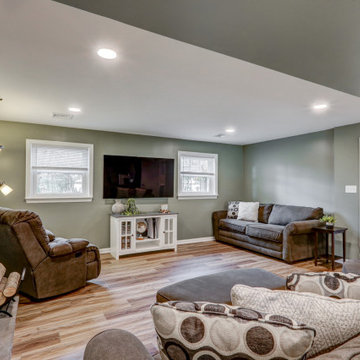
Basement remodel with LVP flooring, green walls, painted brick fireplace, and custom built-in shelves
Modelo de sótano con puerta de estilo americano grande con paredes verdes, suelo vinílico, todas las chimeneas, marco de chimenea de ladrillo y suelo marrón
Modelo de sótano con puerta de estilo americano grande con paredes verdes, suelo vinílico, todas las chimeneas, marco de chimenea de ladrillo y suelo marrón
760 fotos de zonas de estar de estilo americano con suelo vinílico
1





