1.055 fotos de zonas de estar de estilo de casa de campo con suelo vinílico
Filtrar por
Presupuesto
Ordenar por:Popular hoy
1 - 20 de 1055 fotos
Artículo 1 de 3
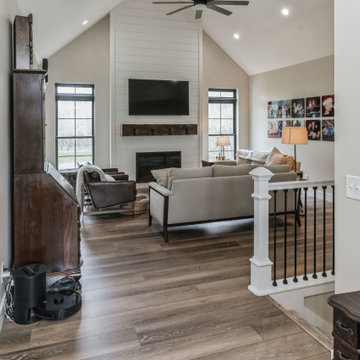
A gorgeous, varied mid-tone brown with wire-brushing to enhance the oak wood grain on every plank. This floor works with nearly every color combination. With the Modin Collection, we have raised the bar on luxury vinyl plank. The result is a new standard in resilient flooring. Modin offers true embossed in register texture, a low sheen level, a rigid SPC core, an industry-leading wear layer, and so much more.

The Kristin Entertainment center has been everyone's favorite at Mallory Park, 15 feet long by 9 feet high, solid wood construction, plenty of storage, white oak shelves, and a shiplap backdrop.

Imagen de sótano con ventanas de estilo de casa de campo grande con paredes grises, suelo vinílico y suelo gris
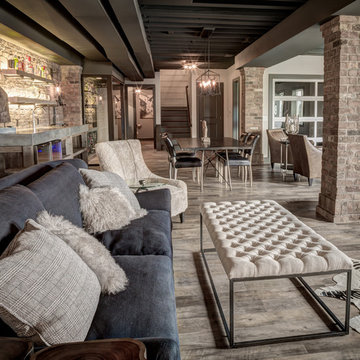
Exposed ceiling, luxury vinyl floor walkout basement. Shiplap Wall, Exposed Brick.
Imagen de sótano con puerta campestre grande sin chimenea con suelo vinílico
Imagen de sótano con puerta campestre grande sin chimenea con suelo vinílico

The full-height drywall fireplace incorporates a 150-year-old reclaimed hand-hewn beam for the mantle. The clean and simple gas fireplace design was inspired by a Swedish farmhouse and became the focal point of the modern farmhouse great room.

Modelo de sala de estar abierta de estilo de casa de campo grande con paredes grises, suelo vinílico, todas las chimeneas, marco de chimenea de madera, televisor colgado en la pared y suelo marrón

A rare find in Bloomfield Township is new construction. This gem of a custom home not only featured a modern, open floorplan with great flow, it also had an 1,800 sq. ft. unfinished basement. When the homeowners of this beautiful house approached MainStreet Design Build, they understood the value of renovating the accessible, non-livable space—and recognized its unlimited potential.
Their vision for their 1,800 sq. ft. finished basement included a lighter, brighter teen entertainment area—a space large enough for pool, ping pong, shuffle board and darts. It was also important to create an area for food and drink that did not look or feel like a bar. Although the basement was completely unfinished, it presented design challenges due to the angled location of the stairwell and existing plumbing. After 4 months of construction, MainStreet Design Build delivered—in spades!
Details of this project include a beautiful modern fireplace wall with Peau de Beton concrete paneled tile surround and an oversized limestone mantel and hearth. Clearly a statement piece, this wall also features a Boulevard 60-inch Contemporary Vent-Free Linear Fireplace with reflective glass liner and crushed glass.
Opposite the fireplace wall, is a beautiful custom room divider with bar stool seating that separates the living room space from the gaming area. Effectively blending this room in an open floorplan, MainStreet Design Build used Country Oak Wood Plank Vinyl flooring and painted the walls in a Benjamin Moore eggshell finish.
The Kitchenette was designed using Dynasty semi-custom cabinetry, specifically a Renner door style with a Battleship Opaque finish; Top Knobs hardware in a brushed satin nickel finish; and beautiful Caesarstone Symphony Grey Quartz countertops. Tastefully coordinated with the rest of the décor is a modern Filament Chandelier in a bronze finish from Restoration Hardware, hung perfectly above the kitchenette table.
A new ½ bath was tucked near the stairwell and designed using the same custom cabinetry and countertops as the kitchenette. It was finished in bold blue/gray paint and topped with Symphony Gray Caesarstone. Beautiful 3×12” Elemental Ice glass subway tile and stainless steel wall shelves adorn the back wall creating the illusion of light. Chrome Shades of Light Double Bullet glass wall sconces project from the wall to shed light on the mirror.
Kate Benjamin Photography
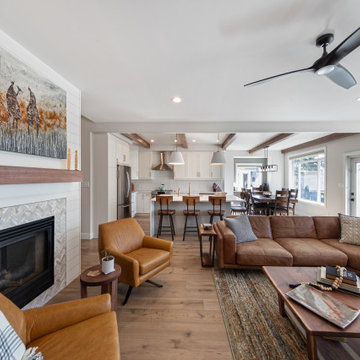
This is our very first Four Elements remodel show home! We started with a basic spec-level early 2000s walk-out bungalow, and transformed the interior into a beautiful modern farmhouse style living space with many custom features. The floor plan was also altered in a few key areas to improve livability and create more of an open-concept feel. Check out the shiplap ceilings with Douglas fir faux beams in the kitchen, dining room, and master bedroom. And a new coffered ceiling in the front entry contrasts beautifully with the custom wood shelving above the double-sided fireplace. Highlights in the lower level include a unique under-stairs custom wine & whiskey bar and a new home gym with a glass wall view into the main recreation area.

Redesigning the bar improves the flow with the rest of the basement allowing for easy access in and out of the bar. This beautiful table was custom made from reclaimed wood and serves as a buffet space, game table, dining table, or a spot to sit and have a drink.
Instead of having a flooring change from carpet and to tile, this wood-look luxury vinyl plank was installed. The flow is improved and the space feels larger.
The main finishes are neutral with a mix of rustic, traditional, and coastal styles. The painted cabinetry contrasts nicely with the stained table and flooring. Pops of blue are seen in the accessories.
Photo by: Beth Skogen

Diseño de bar en casa con fregadero de galera de estilo de casa de campo de tamaño medio con encimera de cuarcita, salpicadero blanco, salpicadero de azulejos tipo metro, suelo vinílico, suelo marrón, encimeras blancas, armarios abiertos y puertas de armario de madera oscura
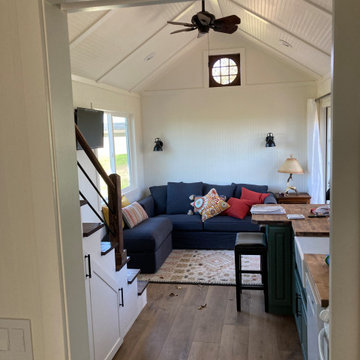
Living room the tiny house. Bead board walls and ceiling
Ejemplo de salón abovedado de estilo de casa de campo con paredes blancas, suelo vinílico, televisor colgado en la pared, suelo marrón y panelado
Ejemplo de salón abovedado de estilo de casa de campo con paredes blancas, suelo vinílico, televisor colgado en la pared, suelo marrón y panelado

This basement features billiards, a sunken home theatre, a stone wine cellar and multiple bar areas and spots to gather with friends and family.
Imagen de sala de juegos en casa campestre grande con paredes blancas, suelo vinílico, todas las chimeneas, marco de chimenea de piedra y suelo marrón
Imagen de sala de juegos en casa campestre grande con paredes blancas, suelo vinílico, todas las chimeneas, marco de chimenea de piedra y suelo marrón
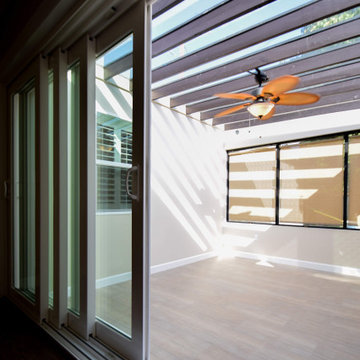
Diseño de galería campestre pequeña con suelo vinílico, techo de vidrio y suelo marrón
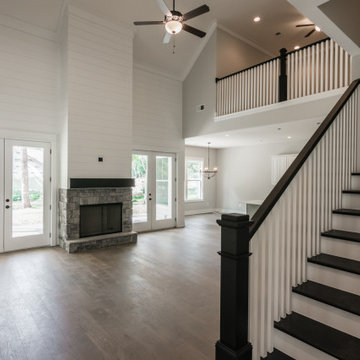
Ejemplo de salón abierto campestre grande con paredes grises, suelo vinílico, todas las chimeneas, marco de chimenea de piedra y suelo marrón
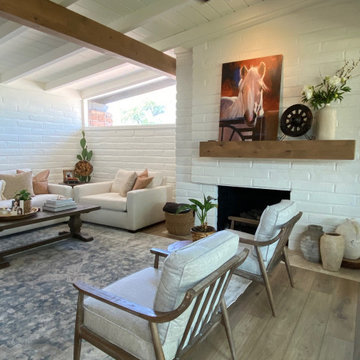
Imagen de salón cerrado campestre de tamaño medio sin televisor con paredes blancas, suelo vinílico, todas las chimeneas, marco de chimenea de ladrillo, suelo beige y vigas vistas
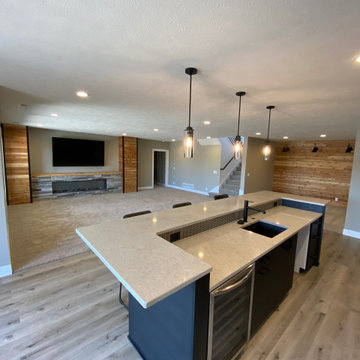
Imagen de sótano campestre con paredes grises, suelo vinílico, todas las chimeneas, piedra de revestimiento, suelo marrón y madera
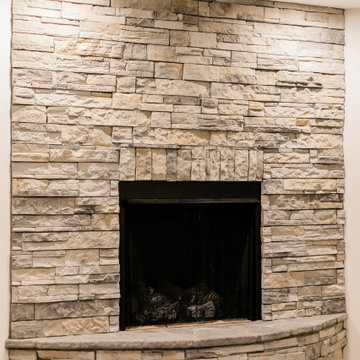
Ejemplo de sótano con ventanas de estilo de casa de campo grande con paredes beige, suelo vinílico, chimenea de esquina, marco de chimenea de piedra y suelo beige

Foto de bar en casa con fregadero de galera campestre de tamaño medio con fregadero bajoencimera, armarios con paneles empotrados, puertas de armario negras, encimera de cuarcita, salpicadero blanco, salpicadero de azulejos tipo metro, suelo vinílico, suelo marrón y encimeras blancas
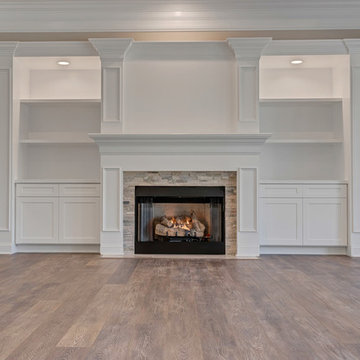
Ejemplo de sala de estar cerrada campestre grande con paredes grises, suelo vinílico, todas las chimeneas, marco de chimenea de piedra y suelo marrón
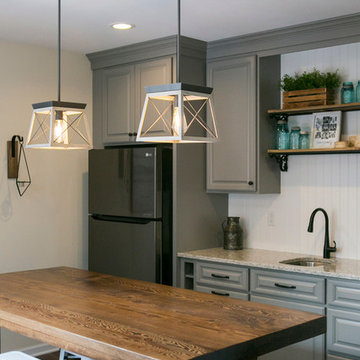
A custom table made of reclaimed wood serves as the focal point of the room. Grey painted cabinets and a quartz countertop offer nice contrast and a classic farmhouse look. The bead board backsplash with shelves above the sink for some treasured family antiques finish off this basement wet bar.
1.055 fotos de zonas de estar de estilo de casa de campo con suelo vinílico
1





