8.443 fotos de zonas de estar de estilo americano grandes
Filtrar por
Presupuesto
Ordenar por:Popular hoy
1 - 20 de 8443 fotos
Artículo 1 de 3

This storm grey kitchen on Cape Cod was designed by Gail of White Wood Kitchens. The cabinets are all plywood with soft close hinges made by UltraCraft Cabinetry. The doors are a Lauderdale style constructed from Red Birch with a Storm Grey stained finish. The island countertop is a Fantasy Brown granite while the perimeter of the kitchen is an Absolute Black Leathered. The wet bar has a Thunder Grey Silestone countertop. The island features shelves for cookbooks and there are many unique storage features in the kitchen and the wet bar to optimize the space and functionality of the kitchen. Builder: Barnes Custom Builders

Wine is one of the few things in life that improves with age.
But it can also rapidly deteriorate. The three factors that have the most direct impact on a wine's condition are light, humidity and temperature. Because wine can often be expensive and often appreciate in value, security is another issue.
This basement-remodeling project began with ensuring the quality and security of the owner’s wine collection. Even more important, the remodeled basement had to become an inviting place for entertaining family and friends.
A wet bar/entertainment area became the centerpiece of the design. Cherry wood cabinets and stainless steel appliances complement the counter tops, which are made with a special composite material and designed for bar glassware - softer to the touch than granite.
Unused space below the stairway was turned into a secure wine storage room, and another cherry wood cabinet holds 300 bottles of wine in a humidity and temperature controlled refrigeration unit.
The basement remodeling project also includes an entertainment center and cozy fireplace. The basement-turned-entertainment room is controlled with a two-zone heating system to moderate both temperature and humidity.
To infuse a nautical theme a custom stairway post was created to simulate the mast from a 1905 vintage sailboat. The mast/post was hand-crafted from mahogany and steel banding.

Large game room with mesquite bar top, swivel bar stools, quad TV, custom cabinets hand carved with bronze insets, game table, custom carpet, lighted liquor display, venetian plaster walls, custom furniture.
Project designed by Susie Hersker’s Scottsdale interior design firm Design Directives. Design Directives is active in Phoenix, Paradise Valley, Cave Creek, Carefree, Sedona, and beyond.
For more about Design Directives, click here: https://susanherskerasid.com/
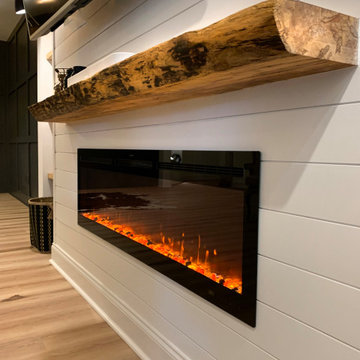
full basement remodel. Modern/craftsmen style.
Foto de sótano con puerta de estilo americano grande con paredes blancas
Foto de sótano con puerta de estilo americano grande con paredes blancas
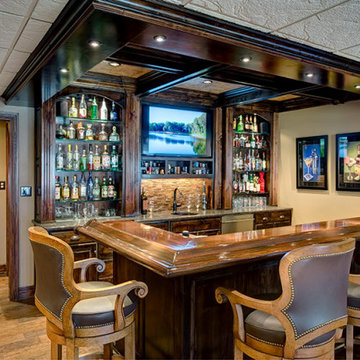
Remodeled basement bar and wine room
Foto de bar en casa de estilo americano grande con suelo de madera oscura y suelo marrón
Foto de bar en casa de estilo americano grande con suelo de madera oscura y suelo marrón

The owners of this magnificent fly-in/ fly-out lodge had a vision for a home that would showcase their love of nature, animals, flying and big game hunting. Featured in the 2011 Design New York Magazine, we are proud to bring this vision to life.
Chuck Smith, AIA, created the architectural design for the timber frame lodge which is situated next to a regional airport. Heather DeMoras Design Consultants was chosen to continue the owners vision through careful interior design and selection of finishes, furniture and lighting, built-ins, and accessories.
HDDC's involvement touched every aspect of the home, from Kitchen and Trophy Room design to each of the guest baths and every room in between. Drawings and 3D visualization were produced for built in details such as massive fireplaces and their surrounding mill work, the trophy room and its world map ceiling and floor with inlaid compass rose, custom molding, trim & paneling throughout the house, and a master bath suite inspired by and Oak Forest. A home of this caliber requires and attention to detail beyond simple finishes. Extensive tile designs highlight natural scenes and animals. Many portions of the home received artisan paint effects to soften the scale and highlight architectural features. Artistic balustrades depict woodland creatures in forest settings. To insure the continuity of the Owner's vision, we assisted in the selection of furniture and accessories, and even assisted with the selection of windows and doors, exterior finishes and custom exterior lighting fixtures.
Interior details include ceiling fans with finishes and custom detailing to coordinate with the other custom lighting fixtures of the home. The Dining Room boasts of a bronze moose chandelier above the dining room table. Along with custom furniture, other touches include a hand stitched Mennonite quilt in the Master Bedroom and murals by our decorative artist.

View of the living room, nook and kitchen. This is an open concept plan that will make it easy to entertain family & friends.
Ejemplo de sala de estar abierta de estilo americano grande con paredes beige, suelo laminado, chimenea lineal, televisor colgado en la pared y suelo marrón
Ejemplo de sala de estar abierta de estilo americano grande con paredes beige, suelo laminado, chimenea lineal, televisor colgado en la pared y suelo marrón
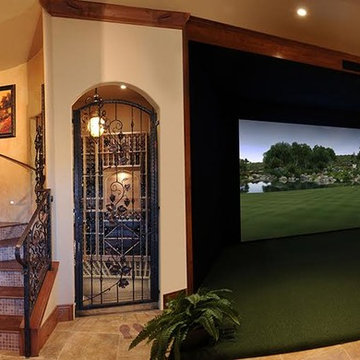
Modelo de cine en casa abierto de estilo americano grande con paredes beige, suelo de piedra caliza, pantalla de proyección y suelo beige

Foto de bar en casa con fregadero lineal de estilo americano grande con fregadero bajoencimera, armarios con paneles empotrados, puertas de armario de madera en tonos medios, encimera de cuarzo compacto, salpicadero rojo, salpicadero de ladrillos, suelo de cemento y suelo marrón

Abigail Rose Photography
Modelo de bar en casa con fregadero lineal de estilo americano grande con fregadero encastrado, armarios con paneles empotrados, encimera de madera, salpicadero verde y encimeras marrones
Modelo de bar en casa con fregadero lineal de estilo americano grande con fregadero encastrado, armarios con paneles empotrados, encimera de madera, salpicadero verde y encimeras marrones
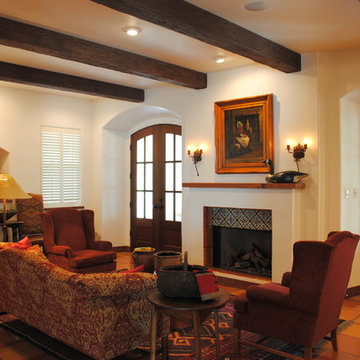
The owners of this New Braunfels house have a love of Spanish Colonial architecture, and were influenced by the McNay Art Museum in San Antonio.
The home elegantly showcases their collection of furniture and artifacts.
Handmade cement tiles are used as stair risers, and beautifully accent the Saltillo tile floor.

Foto de bar en casa con fregadero de galera de estilo americano grande con armarios tipo vitrina, puertas de armario de madera en tonos medios, encimera de madera, salpicadero rojo, salpicadero de azulejos de piedra y suelo de madera en tonos medios
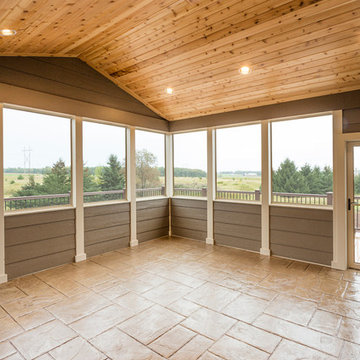
Diseño de galería de estilo americano grande con suelo de travertino y techo estándar
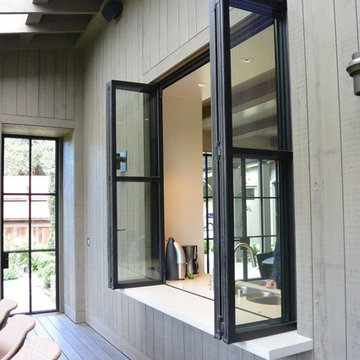
Folding doors and windows offer the unique ability to open an entire wall for indoor/outdoor living while maintaining a more traditional steel door appearance. #JadaSteelWindows
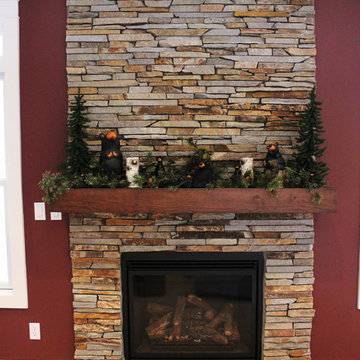
Imagen de salón para visitas cerrado de estilo americano grande con paredes rojas y moqueta
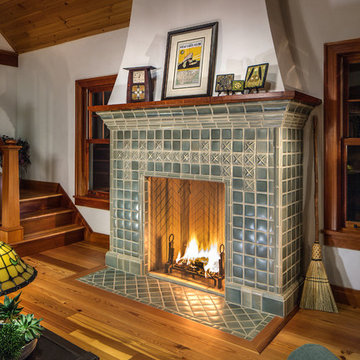
Arts and Crafts fireplace by Motawi Tileworks featuring field tile, moldings and Sullivan relief tile in Rothwell Grey
Modelo de salón abierto de estilo americano grande con paredes blancas, suelo de madera en tonos medios, todas las chimeneas y marco de chimenea de baldosas y/o azulejos
Modelo de salón abierto de estilo americano grande con paredes blancas, suelo de madera en tonos medios, todas las chimeneas y marco de chimenea de baldosas y/o azulejos
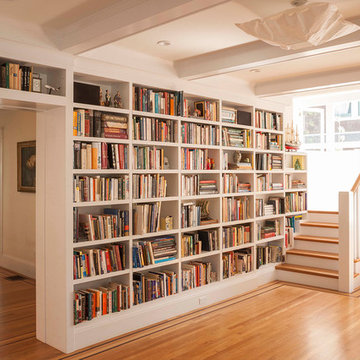
Photos by Langdon Clay
Diseño de sala de estar con biblioteca abierta de estilo americano grande sin chimenea con paredes blancas y suelo de madera clara
Diseño de sala de estar con biblioteca abierta de estilo americano grande sin chimenea con paredes blancas y suelo de madera clara

wendy mceahern
Modelo de salón para visitas abierto, blanco y blanco y madera de estilo americano grande sin televisor con paredes beige, suelo de madera en tonos medios, todas las chimeneas, marco de chimenea de yeso, suelo marrón y vigas vistas
Modelo de salón para visitas abierto, blanco y blanco y madera de estilo americano grande sin televisor con paredes beige, suelo de madera en tonos medios, todas las chimeneas, marco de chimenea de yeso, suelo marrón y vigas vistas

Ejemplo de sala de estar abierta de estilo americano grande con paredes verdes, suelo de madera en tonos medios, todas las chimeneas, marco de chimenea de piedra y televisor retractable
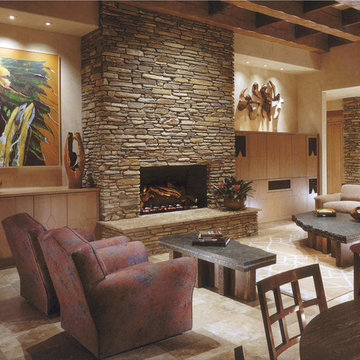
Comfortable and elegant, this living room has several conversation areas. The various textures include stacked stone columns, copper-clad beams exotic wood veneers, metal and glass.
Project designed by Susie Hersker’s Scottsdale interior design firm Design Directives. Design Directives is active in Phoenix, Paradise Valley, Cave Creek, Carefree, Sedona, and beyond.
For more about Design Directives, click here: https://susanherskerasid.com/
8.443 fotos de zonas de estar de estilo americano grandes
1





