338 fotos de zonas de estar de estilo americano con chimenea lineal
Filtrar por
Presupuesto
Ordenar por:Popular hoy
1 - 20 de 338 fotos
Artículo 1 de 3
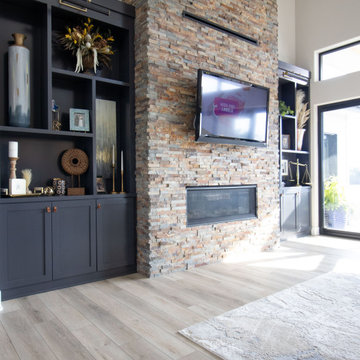
Ejemplo de salón para visitas abierto de estilo americano con chimenea lineal, piedra de revestimiento y televisor colgado en la pared
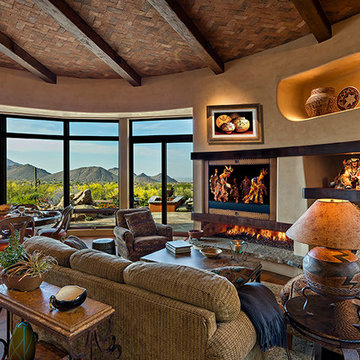
Modelo de salón abierto de estilo americano con suelo de madera en tonos medios y chimenea lineal
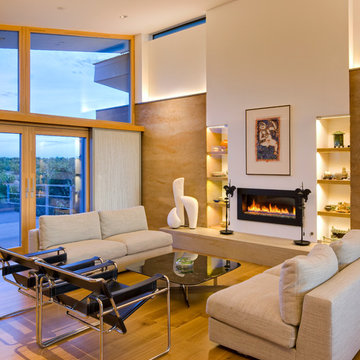
Zola Thermo Clad windows and doors.
Ejemplo de salón para visitas cerrado de estilo americano grande sin televisor con paredes beige, suelo de madera clara, chimenea lineal, marco de chimenea de yeso y suelo beige
Ejemplo de salón para visitas cerrado de estilo americano grande sin televisor con paredes beige, suelo de madera clara, chimenea lineal, marco de chimenea de yeso y suelo beige
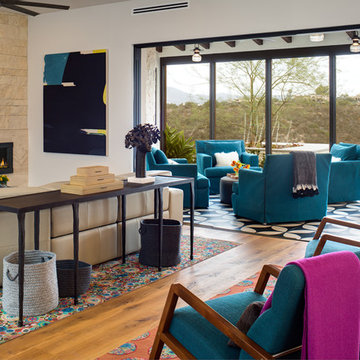
Brady Architectural Photography
Imagen de sala de estar abierta de estilo americano con paredes blancas, suelo de madera en tonos medios, chimenea lineal, marco de chimenea de piedra y suelo marrón
Imagen de sala de estar abierta de estilo americano con paredes blancas, suelo de madera en tonos medios, chimenea lineal, marco de chimenea de piedra y suelo marrón
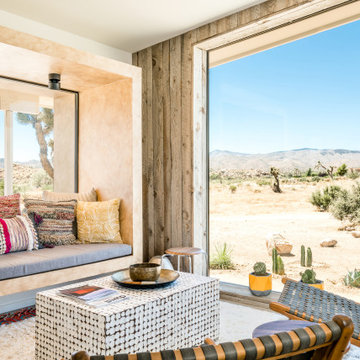
Ejemplo de salón para visitas abierto de estilo americano de tamaño medio con paredes marrones, suelo de cemento, chimenea lineal, marco de chimenea de madera, pared multimedia y suelo marrón
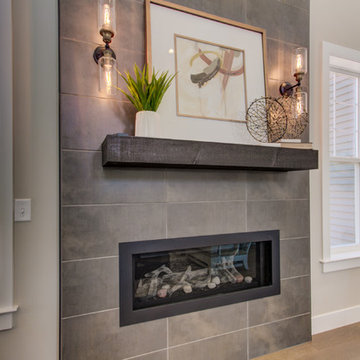
This 2-story home with first-floor owner’s suite includes a 3-car garage and an inviting front porch. A dramatic 2-story ceiling welcomes you into the foyer where hardwood flooring extends throughout the main living areas of the home including the dining room, great room, kitchen, and breakfast area. The foyer is flanked by the study to the right and the formal dining room with stylish coffered ceiling and craftsman style wainscoting to the left. The spacious great room with 2-story ceiling includes a cozy gas fireplace with custom tile surround. Adjacent to the great room is the kitchen and breakfast area. The kitchen is well-appointed with Cambria quartz countertops with tile backsplash, attractive cabinetry and a large pantry. The sunny breakfast area provides access to the patio and backyard. The owner’s suite with includes a private bathroom with 6’ tile shower with a fiberglass base, free standing tub, and an expansive closet. The 2nd floor includes a loft, 2 additional bedrooms and 2 full bathrooms.
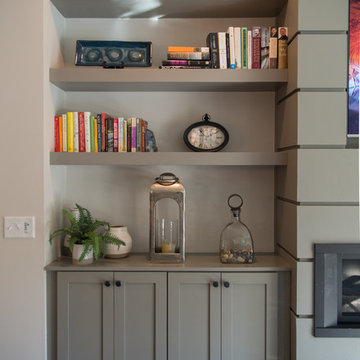
Courtney Cooper Johnson
Ejemplo de sala de estar cerrada de estilo americano de tamaño medio con paredes beige, suelo de madera oscura, chimenea lineal, marco de chimenea de metal y pared multimedia
Ejemplo de sala de estar cerrada de estilo americano de tamaño medio con paredes beige, suelo de madera oscura, chimenea lineal, marco de chimenea de metal y pared multimedia

Foto de salón para visitas abierto y cemento de estilo americano grande sin televisor con paredes blancas, chimenea lineal, marco de chimenea de hormigón, suelo de cemento y suelo gris
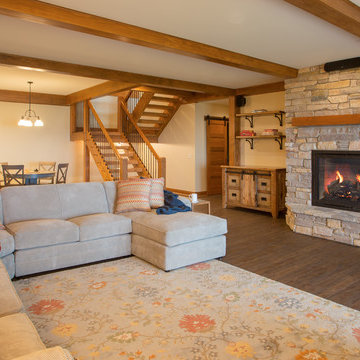
Our clients already had a cottage on Torch Lake that they loved to visit. It was a 1960s ranch that worked just fine for their needs. However, the lower level walkout became entirely unusable due to water issues. After purchasing the lot next door, they hired us to design a new cottage. Our first task was to situate the home in the center of the two parcels to maximize the view of the lake while also accommodating a yard area. Our second task was to take particular care to divert any future water issues. We took necessary precautions with design specifications to water proof properly, establish foundation and landscape drain tiles / stones, set the proper elevation of the home per ground water height and direct the water flow around the home from natural grade / drive. Our final task was to make appealing, comfortable, living spaces with future planning at the forefront. An example of this planning is placing a master suite on both the main level and the upper level. The ultimate goal of this home is for it to one day be at least a 3/4 of the year home and designed to be a multi-generational heirloom.
- Jacqueline Southby Photography
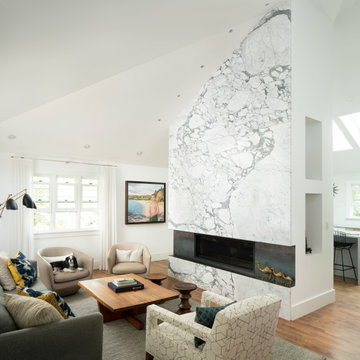
Foto de salón para visitas abierto de estilo americano grande sin televisor con paredes blancas, suelo de madera en tonos medios, chimenea lineal, marco de chimenea de baldosas y/o azulejos y suelo marrón
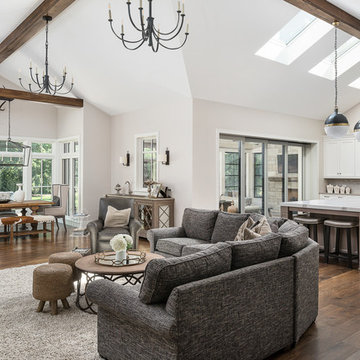
Picture Perfect House
Modelo de sala de estar abierta de estilo americano extra grande con suelo de madera en tonos medios, chimenea lineal, marco de chimenea de madera, pared multimedia y suelo marrón
Modelo de sala de estar abierta de estilo americano extra grande con suelo de madera en tonos medios, chimenea lineal, marco de chimenea de madera, pared multimedia y suelo marrón
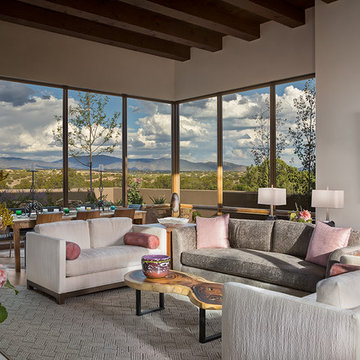
HOME FEATURES
Contexual modern design with contemporary Santa Fe–style elements
Luxuriously open floor plan
Stunning chef’s kitchen perfect for entertaining
Gracious indoor/outdoor living with views of the Sangres
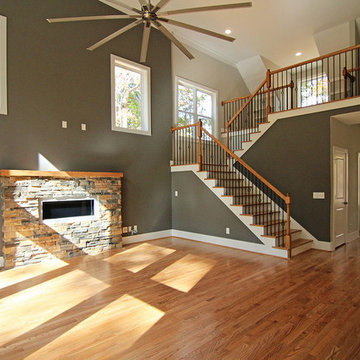
Two story great room with a stone fireplace, craftsman mantel, staircase overlook to the vaulted foyer, and upstairs loft with built in bookcases.
Imagen de salón abierto de estilo americano grande con paredes grises, suelo de madera en tonos medios, chimenea lineal, marco de chimenea de piedra, televisor colgado en la pared y suelo marrón
Imagen de salón abierto de estilo americano grande con paredes grises, suelo de madera en tonos medios, chimenea lineal, marco de chimenea de piedra, televisor colgado en la pared y suelo marrón
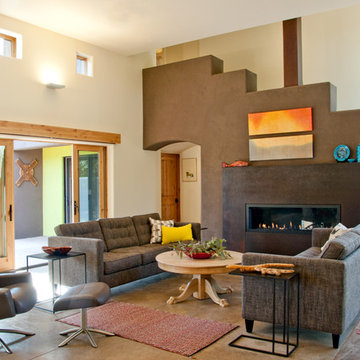
Maggie Flickinger
Foto de salón de estilo americano con paredes beige, suelo de cemento y chimenea lineal
Foto de salón de estilo americano con paredes beige, suelo de cemento y chimenea lineal
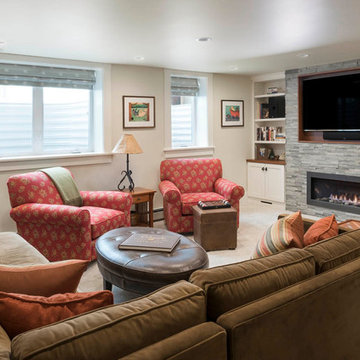
James Maynard, Vantage Architectural Imagery / Magic Factor Media
Foto de sótano con ventanas de estilo americano grande con paredes beige, moqueta, marco de chimenea de piedra, suelo beige y chimenea lineal
Foto de sótano con ventanas de estilo americano grande con paredes beige, moqueta, marco de chimenea de piedra, suelo beige y chimenea lineal
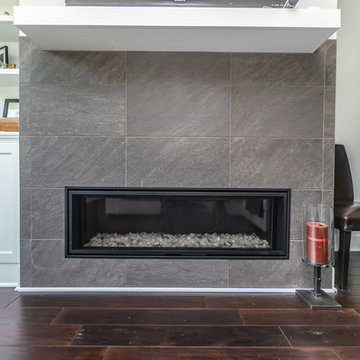
The custom built-in shelving unit and the heat and glow modern collection fireplace bring this living room together for an enjoyable and relaxing vibe. Check out the white open shelves, gray walls and ribbon fireplace that add modern flair.
Built by Annapolis, MD custom home builders TailorCraft Builders.
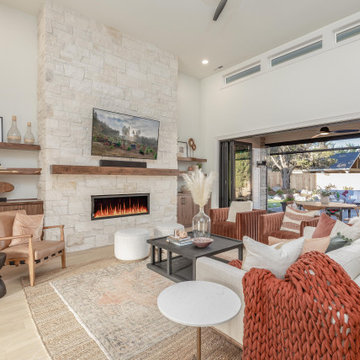
From the entry, the rear yard outdoor living experience can be viewed through the open bi-fold door system. 14 ceilings and clerestory windows create a light and open experience in the great room, kitchen and dining area. Sandstone surrounds the fireplace from floor to ceilings. Walnut cabinetry balances either side of fireplace.
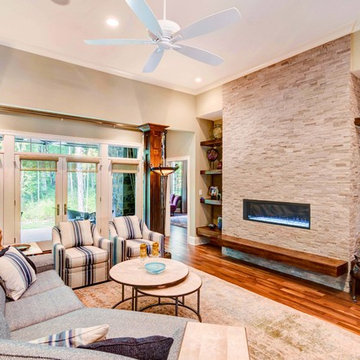
The built in shelving and wood columns around the fireplace bring character to this great room.
Photo by: Thomas Graham
Foto de salón para visitas abierto de estilo americano de tamaño medio sin televisor con paredes beige, chimenea lineal, suelo marrón, suelo de madera oscura y marco de chimenea de piedra
Foto de salón para visitas abierto de estilo americano de tamaño medio sin televisor con paredes beige, chimenea lineal, suelo marrón, suelo de madera oscura y marco de chimenea de piedra
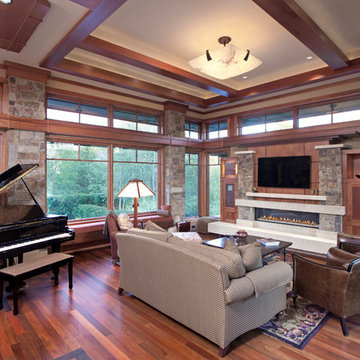
Builder: John Kraemer & Sons | Architect: SKD Architects | Photography: Landmark Photography | Landscaping: TOPO LLC
Modelo de salón con rincón musical abierto de estilo americano con paredes beige, suelo de madera en tonos medios, chimenea lineal, marco de chimenea de piedra y televisor colgado en la pared
Modelo de salón con rincón musical abierto de estilo americano con paredes beige, suelo de madera en tonos medios, chimenea lineal, marco de chimenea de piedra y televisor colgado en la pared
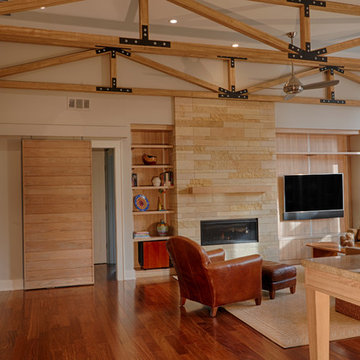
Ryan Edwards
Ejemplo de sala de estar abierta de estilo americano de tamaño medio con paredes grises, suelo de madera oscura, chimenea lineal, marco de chimenea de piedra, televisor colgado en la pared, suelo marrón y alfombra
Ejemplo de sala de estar abierta de estilo americano de tamaño medio con paredes grises, suelo de madera oscura, chimenea lineal, marco de chimenea de piedra, televisor colgado en la pared, suelo marrón y alfombra
338 fotos de zonas de estar de estilo americano con chimenea lineal
1





