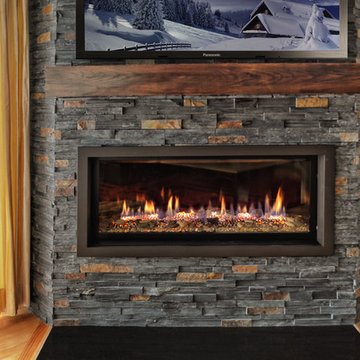12.735 fotos de zonas de estar contemporáneas con chimenea lineal
Filtrar por
Presupuesto
Ordenar por:Popular hoy
1 - 20 de 12.735 fotos
Artículo 1 de 3
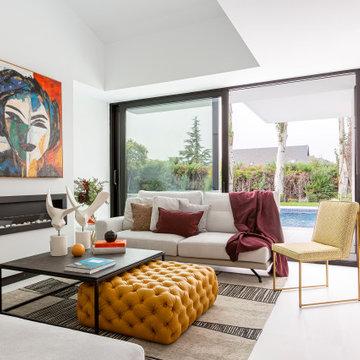
Modelo de salón contemporáneo con paredes blancas, chimenea lineal, televisor colgado en la pared y suelo blanco

Ejemplo de salón para visitas abierto contemporáneo de tamaño medio sin televisor con paredes beige, suelo de madera clara, chimenea lineal, marco de chimenea de madera y suelo marrón

The family room, including the kitchen and breakfast area, features stunning indirect lighting, a fire feature, stacked stone wall, art shelves and a comfortable place to relax and watch TV.
Photography: Mark Boisclair

This entire wall is custom fitted with Bellmont cabinets and panels, that are able to be affixed with unique lighting features.
The floating shelves along the stone wall each have an undermounted spot light, and the display shelf to the right of the television all have their unique lighting features to highlight the homeowners art pieces.

Foto de salón para visitas abierto contemporáneo grande con paredes blancas, suelo de piedra caliza, chimenea lineal, marco de chimenea de piedra, televisor colgado en la pared y suelo blanco

This contemporary beauty features a 3D porcelain tile wall with the TV and propane fireplace built in. The glass shelves are clear, starfire glass so they appear blue instead of green.

Imagen de salón contemporáneo con moqueta, chimenea lineal, televisor colgado en la pared y paredes beige

Photo by Brandon Barre
Imagen de sala de estar contemporánea con chimenea lineal, marco de chimenea de piedra y pared multimedia
Imagen de sala de estar contemporánea con chimenea lineal, marco de chimenea de piedra y pared multimedia

Imagen de salón abierto, blanco y beige y blanco contemporáneo grande con paredes blancas, chimenea lineal, televisor colgado en la pared, suelo beige, bandeja, suelo de madera clara, marco de chimenea de metal y panelado

Phoenix Photographic
Imagen de sótano con ventanas contemporáneo de tamaño medio con paredes negras, suelo de baldosas de porcelana, chimenea lineal, marco de chimenea de piedra y suelo beige
Imagen de sótano con ventanas contemporáneo de tamaño medio con paredes negras, suelo de baldosas de porcelana, chimenea lineal, marco de chimenea de piedra y suelo beige

Diseño de salón para visitas cerrado actual de tamaño medio con paredes beige, suelo de madera oscura, chimenea lineal, marco de chimenea de madera, televisor colgado en la pared y suelo marrón

студия TS Design | Тарас Безруков и Стас Самкович
Modelo de salón para visitas abierto actual grande con suelo de baldosas de porcelana, chimenea lineal, marco de chimenea de piedra, televisor colgado en la pared, paredes marrones y suelo beige
Modelo de salón para visitas abierto actual grande con suelo de baldosas de porcelana, chimenea lineal, marco de chimenea de piedra, televisor colgado en la pared, paredes marrones y suelo beige
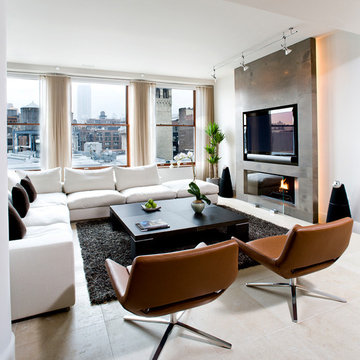
Richard Cadan
Modelo de salón actual con chimenea lineal, pared multimedia y suelo beige
Modelo de salón actual con chimenea lineal, pared multimedia y suelo beige
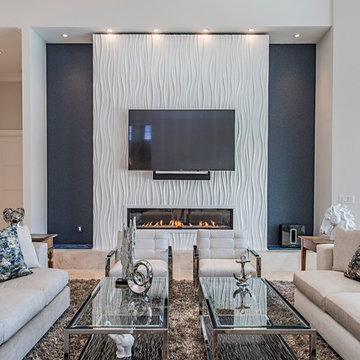
Imagen de salón contemporáneo con paredes azules, chimenea lineal, televisor colgado en la pared y alfombra

This home remodel is a celebration of curves and light. Starting from humble beginnings as a basic builder ranch style house, the design challenge was maximizing natural light throughout and providing the unique contemporary style the client’s craved.
The Entry offers a spectacular first impression and sets the tone with a large skylight and an illuminated curved wall covered in a wavy pattern Porcelanosa tile.
The chic entertaining kitchen was designed to celebrate a public lifestyle and plenty of entertaining. Celebrating height with a robust amount of interior architectural details, this dynamic kitchen still gives one that cozy feeling of home sweet home. The large “L” shaped island accommodates 7 for seating. Large pendants over the kitchen table and sink provide additional task lighting and whimsy. The Dekton “puzzle” countertop connection was designed to aid the transition between the two color countertops and is one of the homeowner’s favorite details. The built-in bistro table provides additional seating and flows easily into the Living Room.
A curved wall in the Living Room showcases a contemporary linear fireplace and tv which is tucked away in a niche. Placing the fireplace and furniture arrangement at an angle allowed for more natural walkway areas that communicated with the exterior doors and the kitchen working areas.
The dining room’s open plan is perfect for small groups and expands easily for larger events. Raising the ceiling created visual interest and bringing the pop of teal from the Kitchen cabinets ties the space together. A built-in buffet provides ample storage and display.
The Sitting Room (also called the Piano room for its previous life as such) is adjacent to the Kitchen and allows for easy conversation between chef and guests. It captures the homeowner’s chic sense of style and joie de vivre.
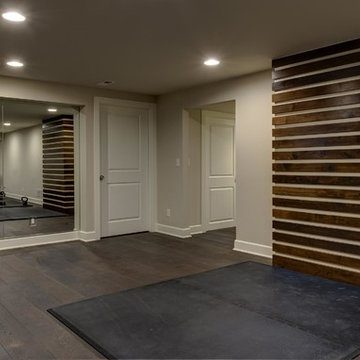
©Finished Basement Company
Foto de sótano con ventanas contemporáneo extra grande con paredes grises, suelo de madera oscura, chimenea lineal, marco de chimenea de baldosas y/o azulejos y suelo marrón
Foto de sótano con ventanas contemporáneo extra grande con paredes grises, suelo de madera oscura, chimenea lineal, marco de chimenea de baldosas y/o azulejos y suelo marrón

Lisa Petrole
Foto de salón abierto contemporáneo con paredes grises, suelo de baldosas de porcelana, chimenea lineal y marco de chimenea de metal
Foto de salón abierto contemporáneo con paredes grises, suelo de baldosas de porcelana, chimenea lineal y marco de chimenea de metal

Laurie Black Photography:
Perched along the shore of Lake Oswego is this asian influenced contemporary home of custom wood windows and glass. Quantum Classic Series windows, and Lift & Slide and Hinged doors are spectacularly displayed here in Sapele wood.
Generously opening up the lake view are architectural window walls with transoms and out-swing awnings. The windows’ precise horizontal alignment around the perimeter of the home achieves the architect’s desire for crisp, clean lines.
The main entry features a Hinged door flanked by fixed sidelites. Leading out to the Japanese-style garden is another Hinged door set within a common mullion window wall.

Foto de salón abierto contemporáneo con paredes blancas, suelo de madera oscura, chimenea lineal y televisor colgado en la pared
12.735 fotos de zonas de estar contemporáneas con chimenea lineal
1






