9.408 ideas para terrazas
Filtrar por
Presupuesto
Ordenar por:Popular hoy
121 - 140 de 9408 fotos
Artículo 1 de 2
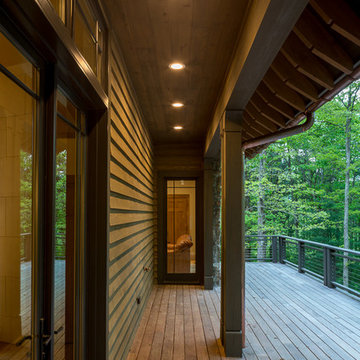
Kevin Meechan
Ejemplo de porche cerrado de estilo americano grande en patio trasero y anexo de casas con entablado
Ejemplo de porche cerrado de estilo americano grande en patio trasero y anexo de casas con entablado
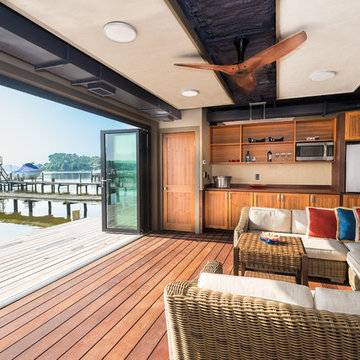
14’x24’ stone bunker (formerly a well house) is now a waterfront gameroom with storage. The 10’ wide movable NanaWall system of this true ‘Man Cave’ opens onto the dock, maximizing waterfront storage and providing an oasis on hot summer days.
Photos by Kevin Wilson Photography
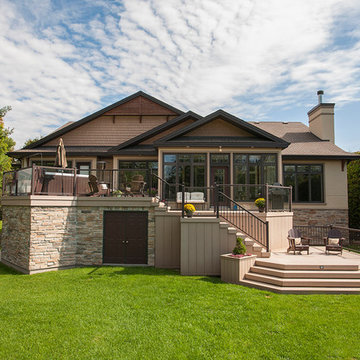
Drew Cunningham and Tom Jacques
Diseño de terraza contemporánea grande en patio trasero con zócalos
Diseño de terraza contemporánea grande en patio trasero con zócalos
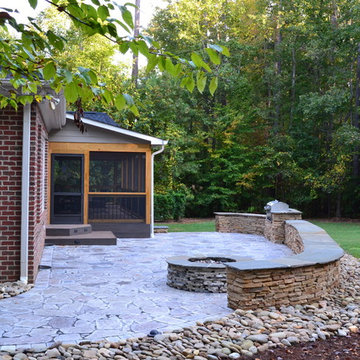
Large custom Screened in porch and patio. Screened porch features low maintenance Timbertech decking, deckorator railing, lighted trey ceiling, and inset spa. Patio is recycled granite pavers from Earthstone Pavers, a natural stacked stone wall, outdoor grill and firepit.
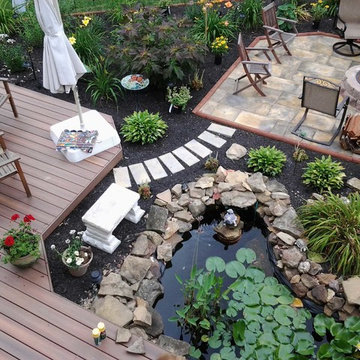
DHM Remodeling
Modelo de terraza tradicional renovada grande en patio trasero con fuente
Modelo de terraza tradicional renovada grande en patio trasero con fuente
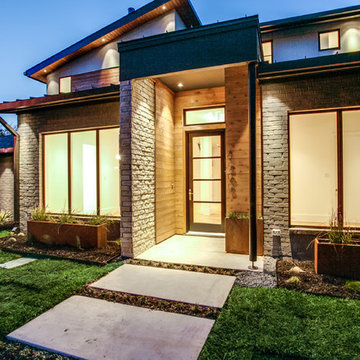
Diseño de terraza moderna grande en patio delantero y anexo de casas con adoquines de hormigón
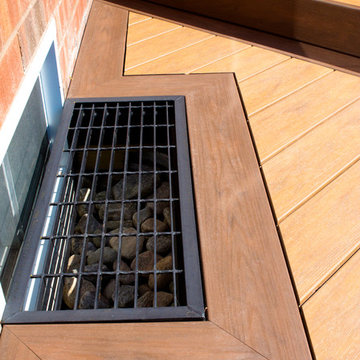
Custom built grate to cover window well. Provides safety and maintains light into basement. Boarder continues around grate.
Designed by Benjamin Shelley of Paradisaic Creative Decks
RAD Photography
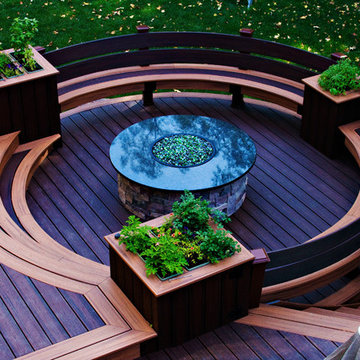
Curved bench back makes seating comfortable.
Ejemplo de terraza contemporánea de tamaño medio sin cubierta en patio trasero con brasero
Ejemplo de terraza contemporánea de tamaño medio sin cubierta en patio trasero con brasero
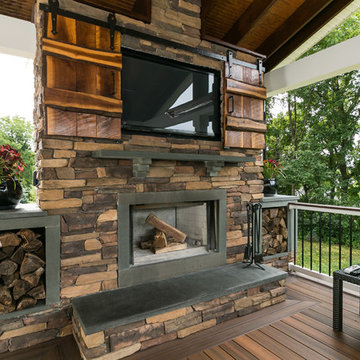
Craig Westerman
Modelo de terraza tradicional grande en patio trasero y anexo de casas
Modelo de terraza tradicional grande en patio trasero y anexo de casas
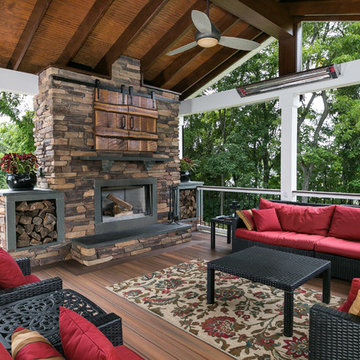
Craig Westerman
Modelo de terraza clásica grande en patio trasero y anexo de casas con brasero
Modelo de terraza clásica grande en patio trasero y anexo de casas con brasero
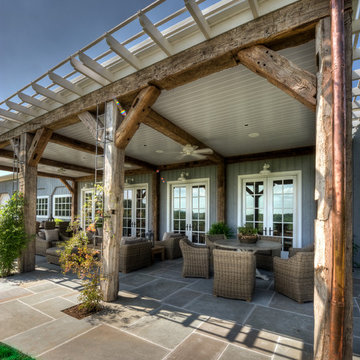
Reclaimed original patina hand hewn
© Carolina Timberworks
Foto de terraza rural de tamaño medio en patio lateral y anexo de casas con jardín de macetas y adoquines de piedra natural
Foto de terraza rural de tamaño medio en patio lateral y anexo de casas con jardín de macetas y adoquines de piedra natural
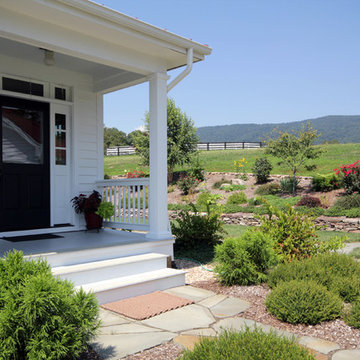
The welcoming front porch wraps around to the front.
Diseño de terraza de estilo de casa de campo grande en anexo de casas
Diseño de terraza de estilo de casa de campo grande en anexo de casas
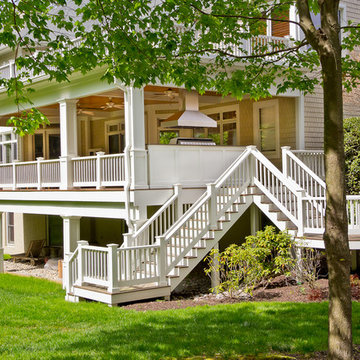
Michael J Gibbs
Imagen de terraza clásica grande en patio trasero y anexo de casas con cocina exterior
Imagen de terraza clásica grande en patio trasero y anexo de casas con cocina exterior
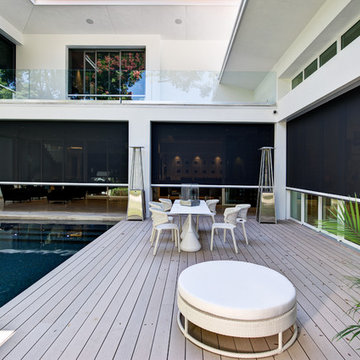
Azalea is The 2012 New American Home as commissioned by the National Association of Home Builders and was featured and shown at the International Builders Show and in Florida Design Magazine, Volume 22; No. 4; Issue 24-12. With 4,335 square foot of air conditioned space and a total under roof square footage of 5,643 this home has four bedrooms, four full bathrooms, and two half bathrooms. It was designed and constructed to achieve the highest level of “green” certification while still including sophisticated technology such as retractable window shades, motorized glass doors and a high-tech surveillance system operable just by the touch of an iPad or iPhone. This showcase residence has been deemed an “urban-suburban” home and happily dwells among single family homes and condominiums. The two story home brings together the indoors and outdoors in a seamless blend with motorized doors opening from interior space to the outdoor space. Two separate second floor lounge terraces also flow seamlessly from the inside. The front door opens to an interior lanai, pool, and deck while floor-to-ceiling glass walls reveal the indoor living space. An interior art gallery wall is an entertaining masterpiece and is completed by a wet bar at one end with a separate powder room. The open kitchen welcomes guests to gather and when the floor to ceiling retractable glass doors are open the great room and lanai flow together as one cohesive space. A summer kitchen takes the hospitality poolside.
Awards:
2012 Golden Aurora Award – “Best of Show”, Southeast Building Conference
– Grand Aurora Award – “Best of State” – Florida
– Grand Aurora Award – Custom Home, One-of-a-Kind $2,000,001 – $3,000,000
– Grand Aurora Award – Green Construction Demonstration Model
– Grand Aurora Award – Best Energy Efficient Home
– Grand Aurora Award – Best Solar Energy Efficient House
– Grand Aurora Award – Best Natural Gas Single Family Home
– Aurora Award, Green Construction – New Construction over $2,000,001
– Aurora Award – Best Water-Wise Home
– Aurora Award – Interior Detailing over $2,000,001
2012 Parade of Homes – “Grand Award Winner”, HBA of Metro Orlando
– First Place – Custom Home
2012 Major Achievement Award, HBA of Metro Orlando
– Best Interior Design
2012 Orlando Home & Leisure’s:
– Outdoor Living Space of the Year
– Specialty Room of the Year
2012 Gold Nugget Awards, Pacific Coast Builders Conference
– Grand Award, Indoor/Outdoor Space
– Merit Award, Best Custom Home 3,000 – 5,000 sq. ft.
2012 Design Excellence Awards, Residential Design & Build magazine
– Best Custom Home 4,000 – 4,999 sq ft
– Best Green Home
– Best Outdoor Living
– Best Specialty Room
– Best Use of Technology
2012 Residential Coverings Award, Coverings Show
2012 AIA Orlando Design Awards
– Residential Design, Award of Merit
– Sustainable Design, Award of Merit
2012 American Residential Design Awards, AIBD
– First Place – Custom Luxury Homes, 4,001 – 5,000 sq ft
– Second Place – Green Design

Full outdoor kitchen & bar with an induction grill, all weather cabinets, outdoor refrigerator, and electric blue Azul Bahia Brazilian granite countertops to reflect the color of the sea; An octagonally shaped seating area facing the ocean for sunbathing and sunset viewing.; The deck is constructed with sustainably harvested tropical Brazilian hardwood Ipe that requires little maintenance..Eric Roth Photography
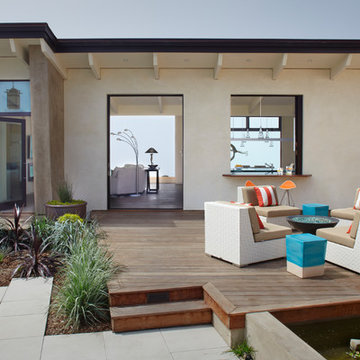
Ipe deck with Stepstone, inc. concrete pavers and patio furniture makes a great contemporary outdoor living space. Holly Lepere
Imagen de terraza contemporánea con brasero
Imagen de terraza contemporánea con brasero
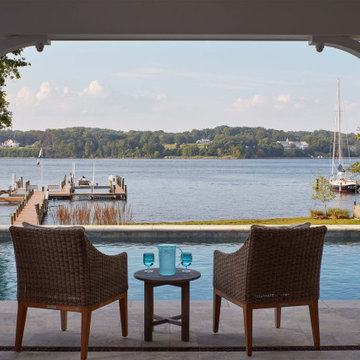
Imagen de terraza columna costera grande en patio trasero y anexo de casas con adoquines de piedra natural y columnas
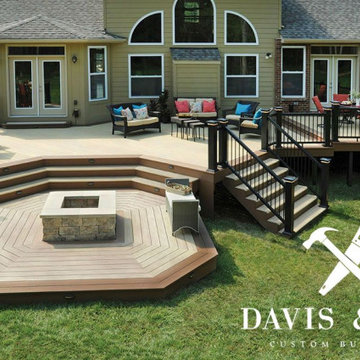
Custom deck built with high quality composite decking and metal railings. Added custom lighting on railings and steps. Polished off with a custom wood fire pit.

Modelo de terraza planta baja bohemia de tamaño medio sin cubierta en patio lateral con brasero y barandilla de metal
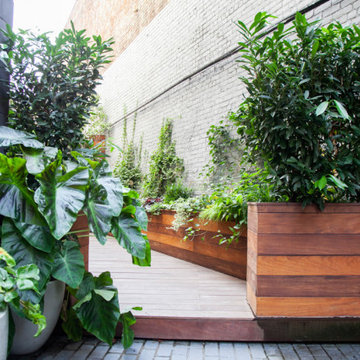
Ejemplo de terraza planta baja minimalista de tamaño medio en patio trasero con brasero, pérgola y barandilla de varios materiales
9.408 ideas para terrazas
7