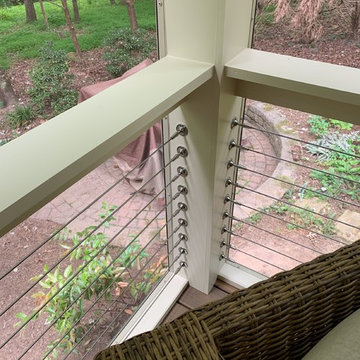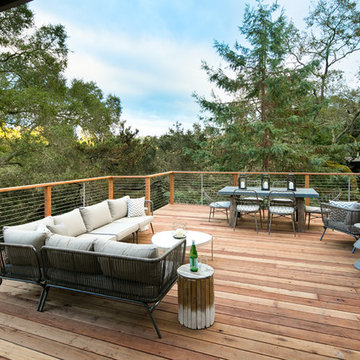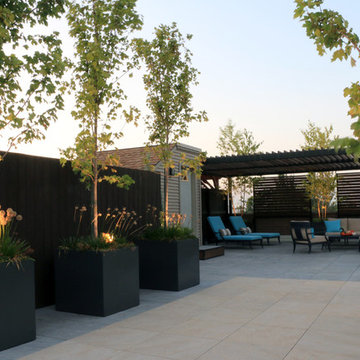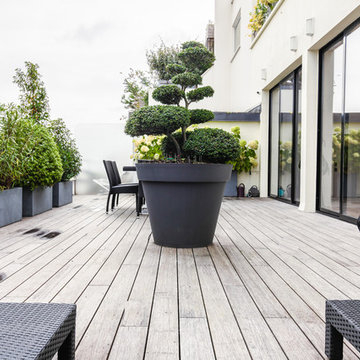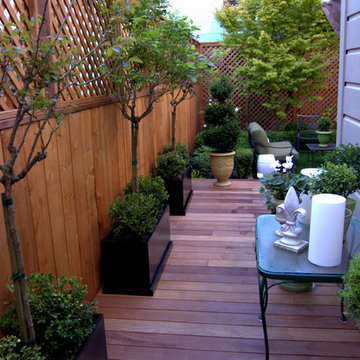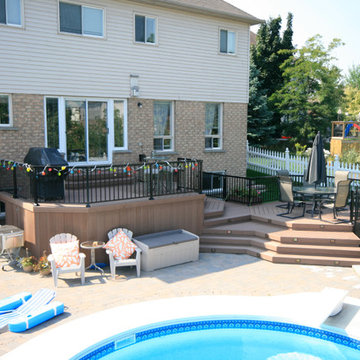9.408 ideas para terrazas
Filtrar por
Presupuesto
Ordenar por:Popular hoy
61 - 80 de 9408 fotos
Artículo 1 de 2
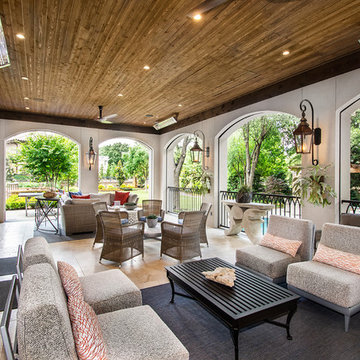
Versatile Imaging
Foto de terraza clásica grande en patio trasero y anexo de casas con cocina exterior y suelo de baldosas
Foto de terraza clásica grande en patio trasero y anexo de casas con cocina exterior y suelo de baldosas
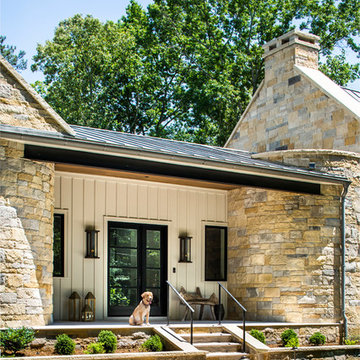
Best golden retriever ever showcasing the front facade of our Modern Farmhouse, featuring a metal roof, limestone surround and custom gas lanterns. Photo by Jeff Herr Photography.
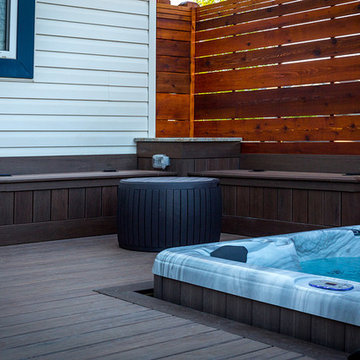
This space was created to allow the home owners and their kids to enjoy the outdoors more. We created 3 unique spaces on separate elevations which features an Outdoor grill area, dining area, hot tub area with built in benches, and a paving slab patio. A permanent gas line and electrical outlets were also installed.
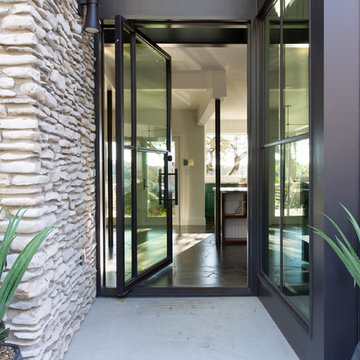
Ejemplo de terraza contemporánea grande en patio delantero y anexo de casas con losas de hormigón
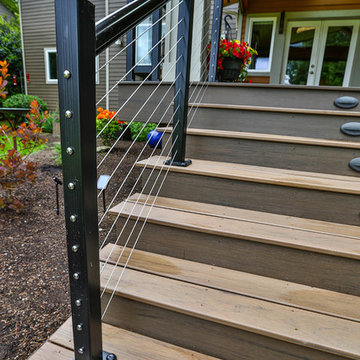
This project is a huge gable style patio cover with covered deck and aluminum railing with glass and cable on the stairs. The Patio cover is equipped with electric heaters, tv, ceiling fan, skylights, fire table, patio furniture, and sound system. The decking is a composite material from Timbertech and had hidden fasteners.
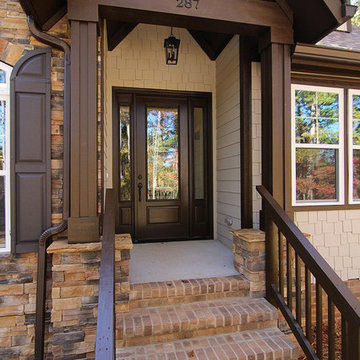
Brick steps lead to the dark brown painted front door, with vaulted porch ceiling above. See the craftsman details and woodwork on the porch columns and headers.
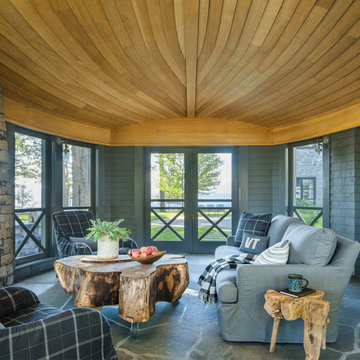
pc: Jim Westphalen Photography
Foto de porche cerrado costero grande con adoquines de piedra natural
Foto de porche cerrado costero grande con adoquines de piedra natural
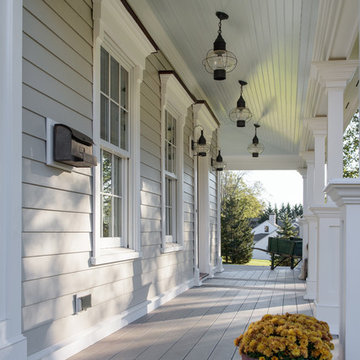
Custom wraparound porch with Wolf PVC composite decking, high gloss beaded ceiling, and hand crafted PVC architectural columns. Built for the harsh shoreline weather.
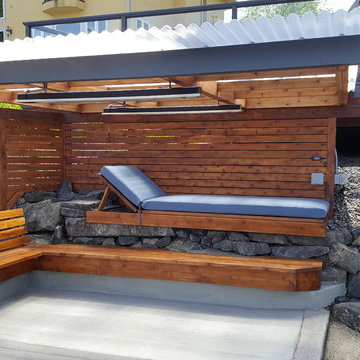
Built into the existing rock retaining wall this became a favorite space. The cover over top is a custom cedar design with a 3mm wave profile impact resistant acrylic over top. The 220 heaters a independently controlled.
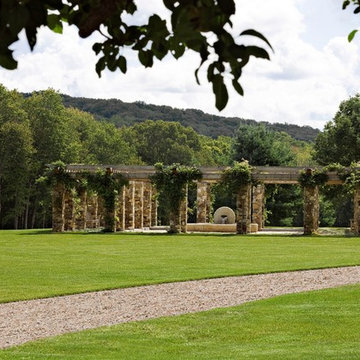
The garden is seen from a distance, set in a simple lawn with the rolling Litchfield hills in the background. Robert Benson Photography.
Modelo de terraza de tamaño medio en patio lateral con adoquines de piedra natural y pérgola
Modelo de terraza de tamaño medio en patio lateral con adoquines de piedra natural y pérgola
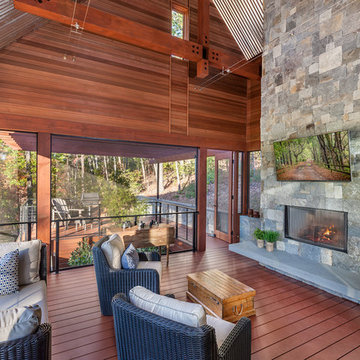
Screened Porch | Custom home Studio of LS3P ASSOCIATES LTD. | Photo by Inspiro8 Studio.
Modelo de porche cerrado rústico grande en patio trasero y anexo de casas con entablado
Modelo de porche cerrado rústico grande en patio trasero y anexo de casas con entablado
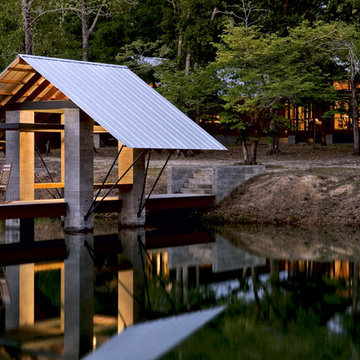
The dock at Briarcreek Farm received a First Place national design award from Custom Home Magazine. Photo credit: Rob Karosis
Foto de embarcadero industrial grande en patio trasero
Foto de embarcadero industrial grande en patio trasero
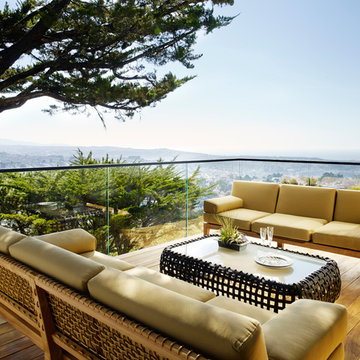
The upper deck provides an intimate entertaining area with spectacular views of the Pacific Ocean, while the low-iron glass panel railings allow an unobstructed view while seated. James Carriere Photography
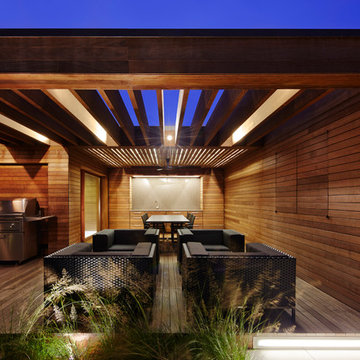
Steve Hall, Hedrich Blessing Photographers
Ejemplo de terraza contemporánea en azotea con cocina exterior y pérgola
Ejemplo de terraza contemporánea en azotea con cocina exterior y pérgola
9.408 ideas para terrazas
4
