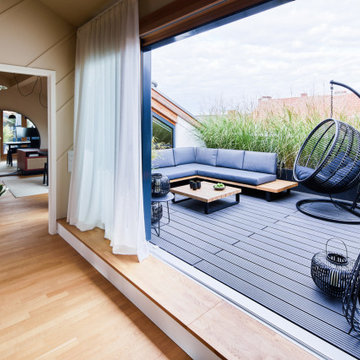46 ideas para terrazas con iluminación
Filtrar por
Presupuesto
Ordenar por:Popular hoy
1 - 20 de 46 fotos
Artículo 1 de 3
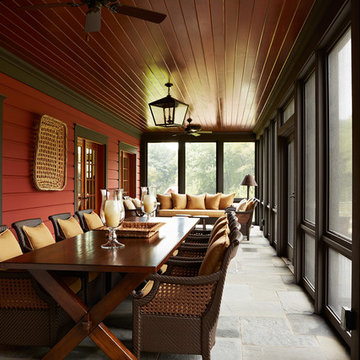
Architecture by Meriwether Felt
Photos by Susan Gilmore
Ejemplo de terraza rural grande en anexo de casas y patio trasero con adoquines de piedra natural y iluminación
Ejemplo de terraza rural grande en anexo de casas y patio trasero con adoquines de piedra natural y iluminación

Modelo de terraza clásica extra grande en patio delantero y anexo de casas con iluminación y barandilla de varios materiales
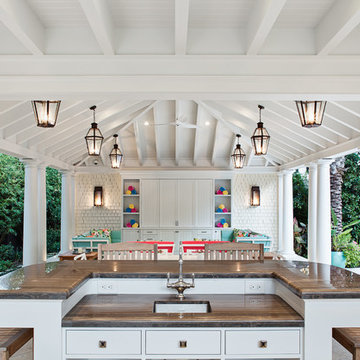
Zac Seewald - Photographer
Ejemplo de terraza tradicional en patio trasero con iluminación
Ejemplo de terraza tradicional en patio trasero con iluminación
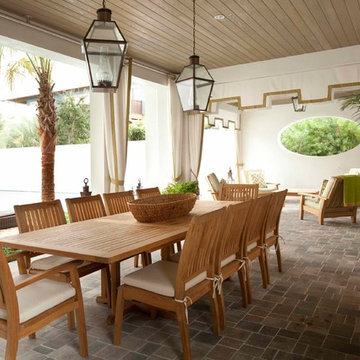
Emily Followill
Ejemplo de terraza costera extra grande en patio trasero y anexo de casas con adoquines de piedra natural y iluminación
Ejemplo de terraza costera extra grande en patio trasero y anexo de casas con adoquines de piedra natural y iluminación
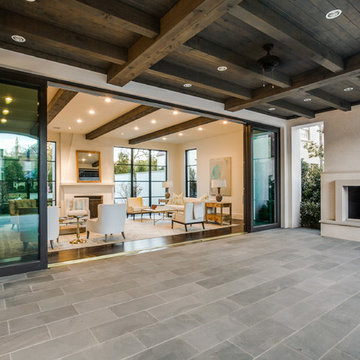
Situated on one of the most prestigious streets in the distinguished neighborhood of Highland Park, 3517 Beverly is a transitional residence built by Robert Elliott Custom Homes. Designed by notable architect David Stocker of Stocker Hoesterey Montenegro, the 3-story, 5-bedroom and 6-bathroom residence is characterized by ample living space and signature high-end finishes. An expansive driveway on the oversized lot leads to an entrance with a courtyard fountain and glass pane front doors. The first floor features two living areas — each with its own fireplace and exposed wood beams — with one adjacent to a bar area. The kitchen is a convenient and elegant entertaining space with large marble countertops, a waterfall island and dual sinks. Beautifully tiled bathrooms are found throughout the home and have soaking tubs and walk-in showers. On the second floor, light filters through oversized windows into the bedrooms and bathrooms, and on the third floor, there is additional space for a sizable game room. There is an extensive outdoor living area, accessed via sliding glass doors from the living room, that opens to a patio with cedar ceilings and a fireplace.
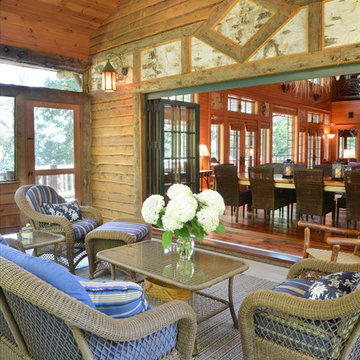
Screened in porch for all seasons, with folding doors that open to the living area all summer long. Blue and white fabrics highlight the birch bark accents.
Tom Stock Photography
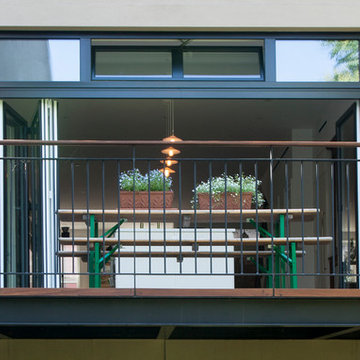
Please see this Award Winning project in the October 2014 issue of New York Cottages & Gardens Magazine: NYC&G
http://www.cottages-gardens.com/New-York-Cottages-Gardens/October-2014/NYCG-Innovation-in-Design-Winners-Kitchen-Design/
It was also featured in a Houzz Tour:
Houzz Tour: Loving the Old and New in an 1880s Brooklyn Row House
http://www.houzz.com/ideabooks/29691278/list/houzz-tour-loving-the-old-and-new-in-an-1880s-brooklyn-row-house
Photo Credit: Hulya Kolabas
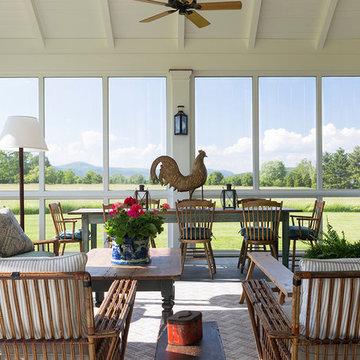
Doyle Coffin Architecture + George Ross, Photographer
Diseño de terraza de estilo de casa de campo grande en patio lateral y anexo de casas con adoquines de piedra natural y iluminación
Diseño de terraza de estilo de casa de campo grande en patio lateral y anexo de casas con adoquines de piedra natural y iluminación
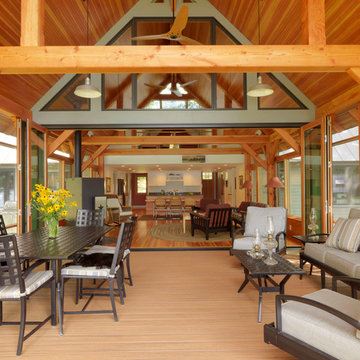
Susan Teare
Foto de terraza de estilo americano de tamaño medio en patio delantero con entablado y iluminación
Foto de terraza de estilo americano de tamaño medio en patio delantero con entablado y iluminación
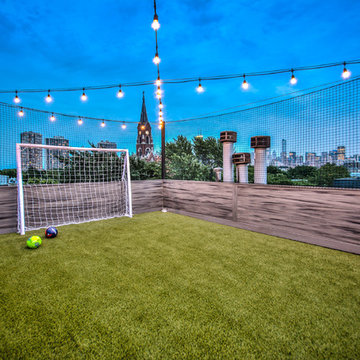
To score that winning goal feels like being on top of the world. And thanks to a bold vision and some great collaboration, this family can experience that feeling again and again.
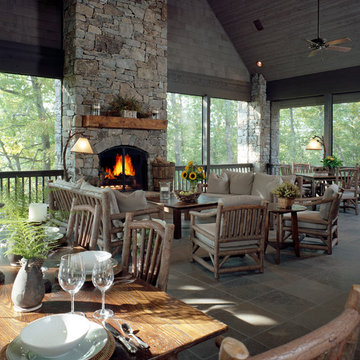
Jay Weiland
Diseño de terraza clásica grande en anexo de casas con iluminación
Diseño de terraza clásica grande en anexo de casas con iluminación
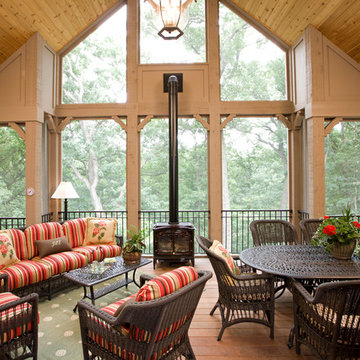
Screen porch with IPE decking. | Photography: Landmark Photography
Foto de terraza clásica grande en anexo de casas y patio trasero con entablado, todos los revestimientos y iluminación
Foto de terraza clásica grande en anexo de casas y patio trasero con entablado, todos los revestimientos y iluminación
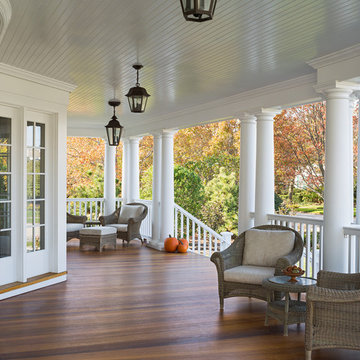
Covered Front Porch
Sam Oberter Photography
Modelo de terraza tradicional grande en anexo de casas y patio delantero con entablado y iluminación
Modelo de terraza tradicional grande en anexo de casas y patio delantero con entablado y iluminación
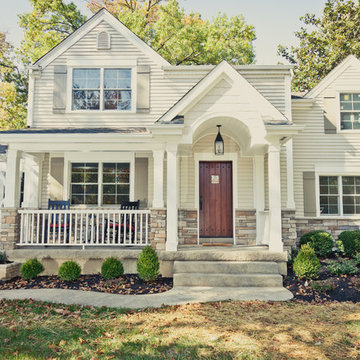
Kyle Cannon
Diseño de terraza clásica de tamaño medio en patio delantero y anexo de casas con losas de hormigón y iluminación
Diseño de terraza clásica de tamaño medio en patio delantero y anexo de casas con losas de hormigón y iluminación
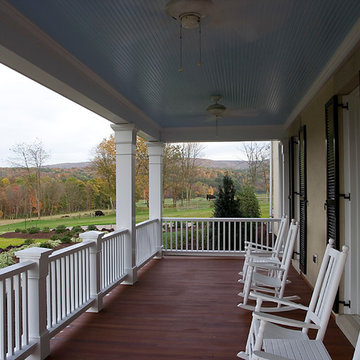
Ejemplo de terraza clásica grande en patio delantero y anexo de casas con iluminación
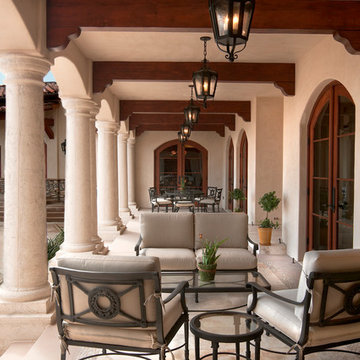
Ejemplo de terraza mediterránea grande en patio trasero y anexo de casas con adoquines de piedra natural y iluminación
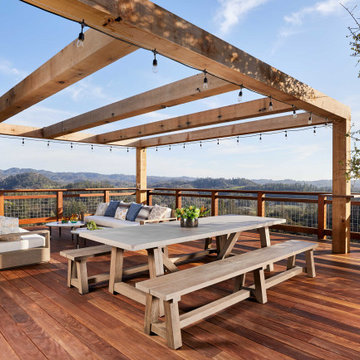
Luxe outdoor living in Healdsburg. Infinity edge pool, covered deck.
Foto de terraza contemporánea con iluminación
Foto de terraza contemporánea con iluminación
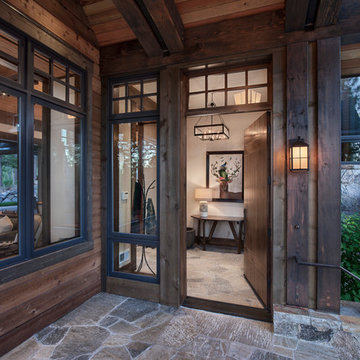
Roger Wade Studio
Diseño de terraza grande en patio delantero y anexo de casas con adoquines de piedra natural y iluminación
Diseño de terraza grande en patio delantero y anexo de casas con adoquines de piedra natural y iluminación
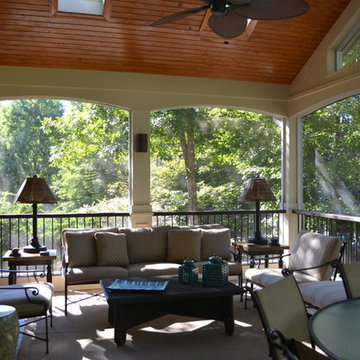
A relaxing, breezy getaway.
Ejemplo de terraza tradicional renovada grande en patio trasero y anexo de casas con suelo de baldosas y iluminación
Ejemplo de terraza tradicional renovada grande en patio trasero y anexo de casas con suelo de baldosas y iluminación
46 ideas para terrazas con iluminación
1
