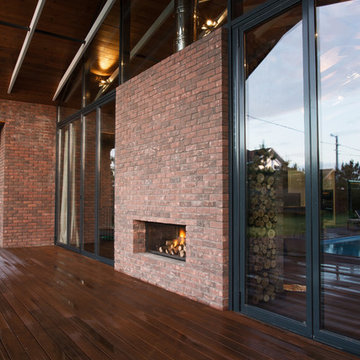592 ideas para terrazas con entablado
Filtrar por
Presupuesto
Ordenar por:Popular hoy
1 - 20 de 592 fotos
Artículo 1 de 3
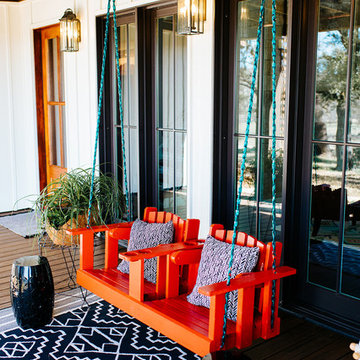
Snap Chic Photography
Ejemplo de terraza campestre grande en patio delantero y anexo de casas con entablado
Ejemplo de terraza campestre grande en patio delantero y anexo de casas con entablado
Dining al fresco overlooking the Green River Reservoir. Natural finish on pine V groove planks. Custom windows and screens.
Modelo de porche cerrado rural grande en patio trasero y anexo de casas con entablado
Modelo de porche cerrado rural grande en patio trasero y anexo de casas con entablado
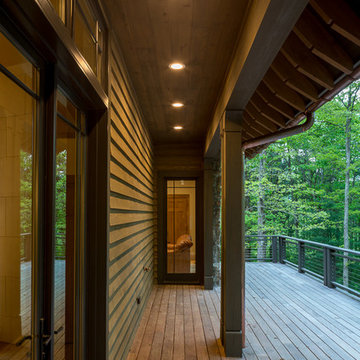
Kevin Meechan
Ejemplo de porche cerrado de estilo americano grande en patio trasero y anexo de casas con entablado
Ejemplo de porche cerrado de estilo americano grande en patio trasero y anexo de casas con entablado
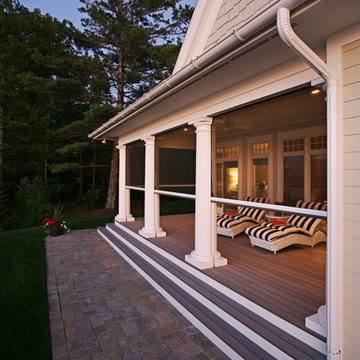
An award-winning Lake Michigan lakefront retreat, designed by Visbeen Architects, Inc. and built by Insignia Homes in 2011.
It won the Best Overall Home, Detroit Home Design Awards 2011 and features a large porch equipped with Phantom`s Executive motorized retractable screens, coupled with an expansive outdoor deck, to make outdoor entertaining a breeze.
The screens' tracks, recessed into the porch columns, enable the screens to stay completely out of sight until needed.

Foto de terraza columna de estilo americano de tamaño medio en patio delantero y anexo de casas con columnas, entablado y barandilla de metal
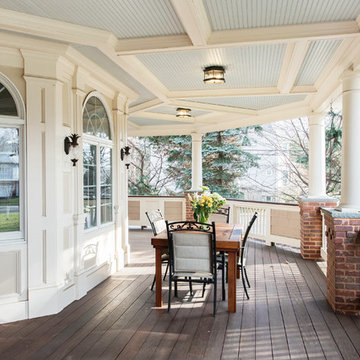
This is really another room. A porch with trim that you would typically find in your dining room has been created for the Exterior. Custom brick piers with blue stone caps add to the charm. Ipe decking says, "I'm staying around for a long time". Always being socially responsible with materials, whenever possible.
Photo Credit: J. Brown
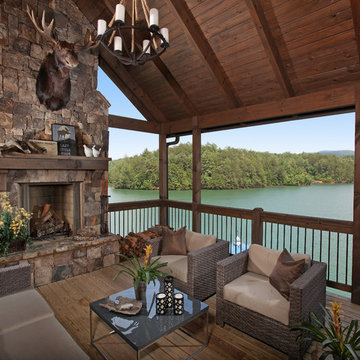
This outdoor living space provides the perfect setting to enjoy by the fire while gazing across the water. Modern Rustic Living at its best.
Modelo de terraza rural de tamaño medio en patio trasero y anexo de casas con brasero y entablado
Modelo de terraza rural de tamaño medio en patio trasero y anexo de casas con brasero y entablado
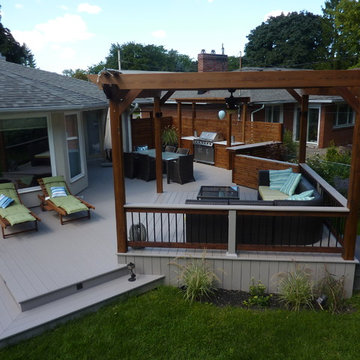
Benchmark Building Services Inc.
Ejemplo de terraza minimalista de tamaño medio en patio trasero con cocina exterior, entablado y pérgola
Ejemplo de terraza minimalista de tamaño medio en patio trasero con cocina exterior, entablado y pérgola

Ejemplo de terraza clásica renovada extra grande en patio trasero y anexo de casas con chimenea y entablado
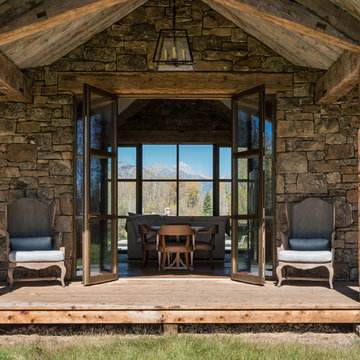
Photo Credit: JLF Architecture
Foto de terraza rural grande en patio lateral y anexo de casas con entablado
Foto de terraza rural grande en patio lateral y anexo de casas con entablado
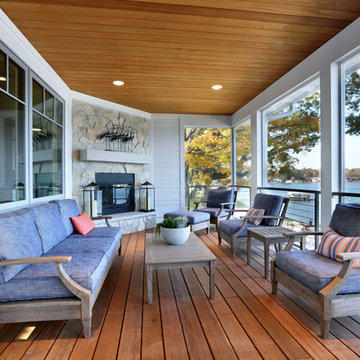
Screened Porch
Ejemplo de porche cerrado marinero extra grande en patio trasero con entablado
Ejemplo de porche cerrado marinero extra grande en patio trasero con entablado
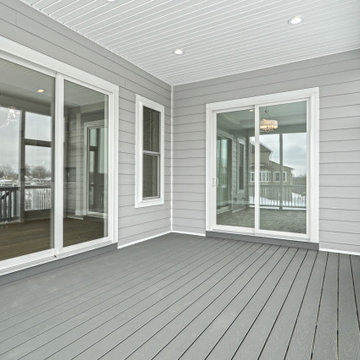
Imagen de porche cerrado retro extra grande en patio trasero y anexo de casas con entablado
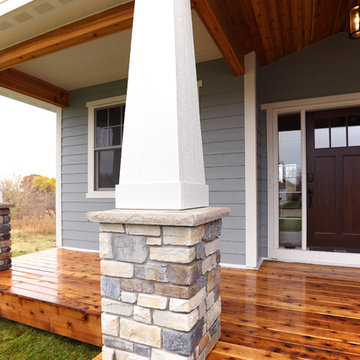
Cedar Front Porch - Masonry Pillars, Cedar Decking and Faulted Ceiling with LP Siding
Imagen de terraza de estilo americano de tamaño medio en patio delantero y anexo de casas con entablado
Imagen de terraza de estilo americano de tamaño medio en patio delantero y anexo de casas con entablado
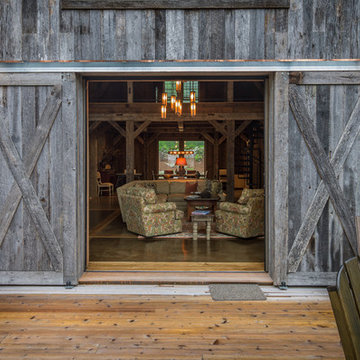
Reclaimed barn board and reclaimed original patina hand hewn timber with sliding barn doors opening to the deck.
© Carolina Timberworks
Modelo de terraza rústica de tamaño medio en patio trasero con entablado
Modelo de terraza rústica de tamaño medio en patio trasero con entablado
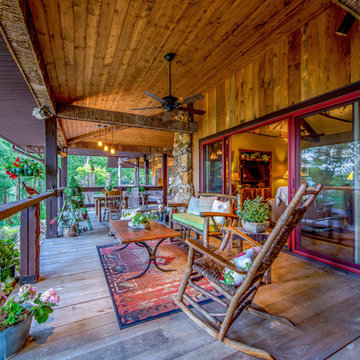
Large wraparound porch the full length of the house. Broken down into seating areas: one for relaxing and watching the wildlife, a dining area and a fireplace with an outdoor TV viewing.
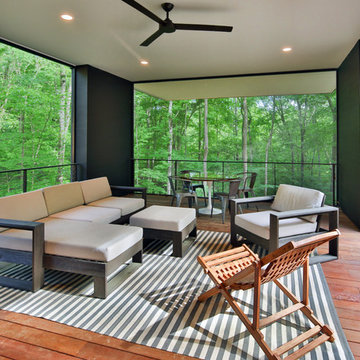
Architect: Szostak Design, Inc.
Photo: Jim Sink
Foto de porche cerrado moderno en patio trasero y anexo de casas con entablado
Foto de porche cerrado moderno en patio trasero y anexo de casas con entablado
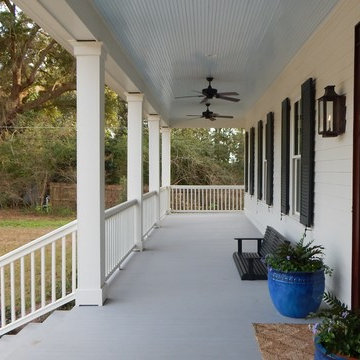
Mo Fitzgerald
Ejemplo de porche cerrado clásico grande en patio delantero y anexo de casas con entablado
Ejemplo de porche cerrado clásico grande en patio delantero y anexo de casas con entablado

Our Princeton architects designed a new porch for this older home creating space for relaxing and entertaining outdoors. New siding and windows upgraded the overall exterior look. Our architects designed the columns and window trim in similar styles to create a cohesive whole.
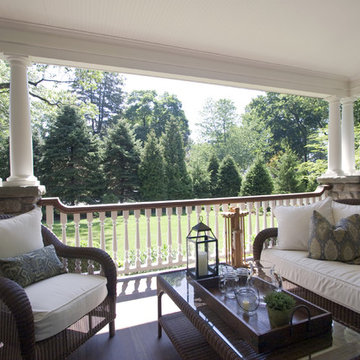
The house was a traditional Foursquare. The heavy Mission-style roof parapet, oppressive dark porch and interior trim along with an unfortunate addition did not foster a cheerful lifestyle. Upon entry, the immediate focus of the Entry Hall was an enclosed staircase which arrested the flow and energy of the home. As you circulated through the rooms of the house it was apparent that there were numerous dead ends. The previous addition did not compliment the house, in function, scale or massing. Based on their knowledge and passion of historical period homes, the client selected Clawson Architects to re-envision the house using historical precedence from surrounding houses in the area and their expert knowledge of period detailing. The exterior and interior, as well as the landscaping of this 100-plus year old house were alterated and renovated, and a small addition was made, to update the house to modern-day living standards. All of this was done to create what is the inherent beauty of Traditional Old House Living. For the whole story, before and after images visit www.clawsonarchitects.com
AIA Gold Medal Winner for Interior Architectural Element.
592 ideas para terrazas con entablado
1
