223 ideas para terrazas con losas de hormigón
Filtrar por
Presupuesto
Ordenar por:Popular hoy
1 - 20 de 223 fotos
Artículo 1 de 3
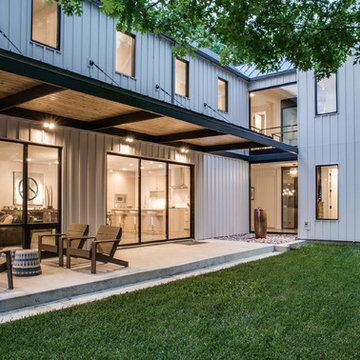
The cottage style offers a sense of place which prevails throughout with the incorporation of large windows and gorgeous views. The variety of the types of volumes of spaces enables the homeowner to connect to the outdoors in different ways. ©Shoot2Sell Photography
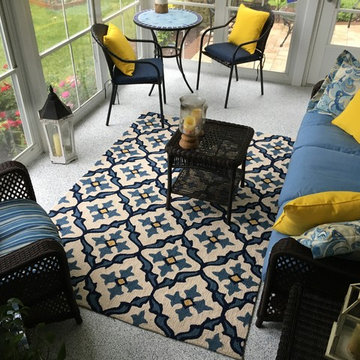
The owners of this beautiful screened-in room chose a custom color blend for their concrete floor coating. They have pulled together an award-winning design. Their floor is now sealed, protected from moisture & mildew, and will give them years of enjoyment.
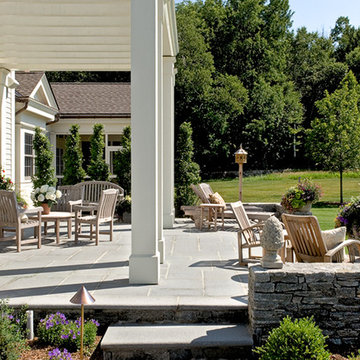
Rob Karosis
Imagen de terraza tradicional grande en patio delantero con losas de hormigón y pérgola
Imagen de terraza tradicional grande en patio delantero con losas de hormigón y pérgola

This remodeled home features Phantom Screens’ motorized retractable wall screen. The home was built in the 1980’s and is a perfect example of the architecture and styling of that time. It has now been transformed with Bahamian styled architecture and will be inspirational to both home owners and builders.
Photography: Jeffrey A. Davis Photography
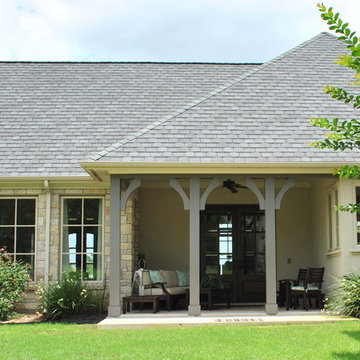
The clients imagined a rock house with cut stone accents and a steep roof with French and English influences; an asymmetrical house that spread out to fit their broad building site.
We designed the house with a shallow, but rambling footprint to allow lots of natural light into the rooms.
The interior is anchored by the dramatic but cozy family room that features a cathedral ceiling and timber trusses. A breakfast nook with a banquette is built-in along one wall and is lined with windows on two sides overlooking the flower garden.
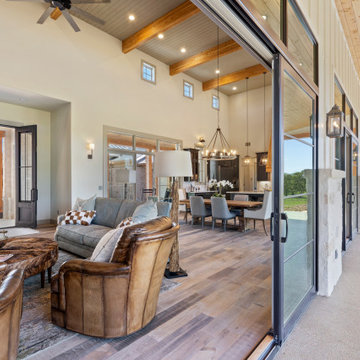
Indoor to outdoor living and entertaining. Perfect for family and friends.
Modelo de terraza campestre grande en patio trasero y anexo de casas con cocina exterior y losas de hormigón
Modelo de terraza campestre grande en patio trasero y anexo de casas con cocina exterior y losas de hormigón
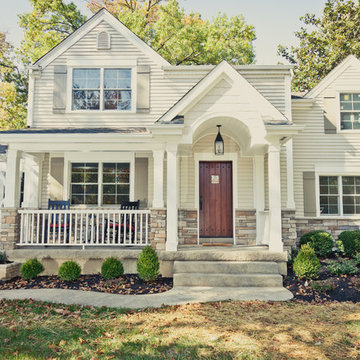
Kyle Cannon
Diseño de terraza clásica de tamaño medio en patio delantero y anexo de casas con losas de hormigón y iluminación
Diseño de terraza clásica de tamaño medio en patio delantero y anexo de casas con losas de hormigón y iluminación
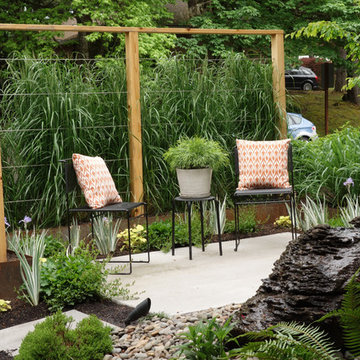
Barbara Hilty, APLD
Imagen de porche cerrado contemporáneo de tamaño medio en patio delantero con losas de hormigón
Imagen de porche cerrado contemporáneo de tamaño medio en patio delantero con losas de hormigón
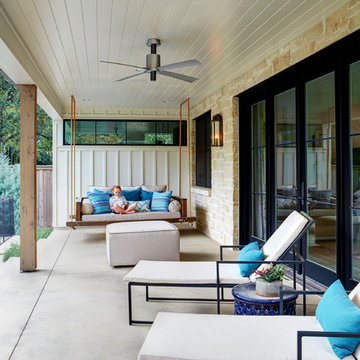
Aaron Dougherty Photography
Ejemplo de terraza campestre grande en patio lateral y anexo de casas con losas de hormigón
Ejemplo de terraza campestre grande en patio lateral y anexo de casas con losas de hormigón
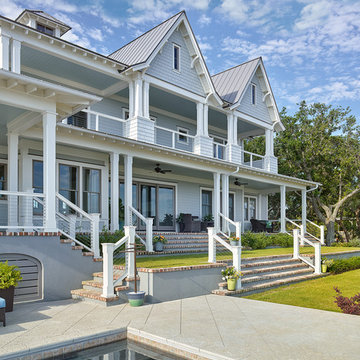
Holger Obenaus
Foto de terraza marinera grande en patio trasero con cocina exterior y losas de hormigón
Foto de terraza marinera grande en patio trasero con cocina exterior y losas de hormigón
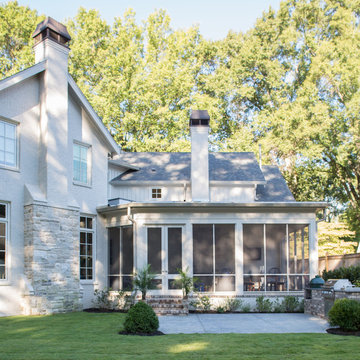
Julie Wage Ross
Imagen de porche cerrado tradicional grande en anexo de casas con losas de hormigón
Imagen de porche cerrado tradicional grande en anexo de casas con losas de hormigón
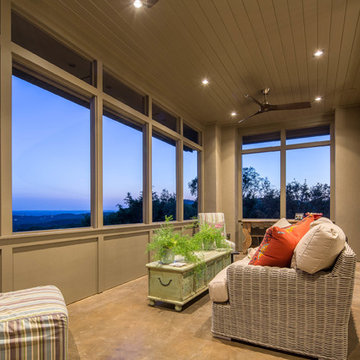
Christopher Davison, AIA
Diseño de porche cerrado grande en patio trasero y anexo de casas con losas de hormigón
Diseño de porche cerrado grande en patio trasero y anexo de casas con losas de hormigón
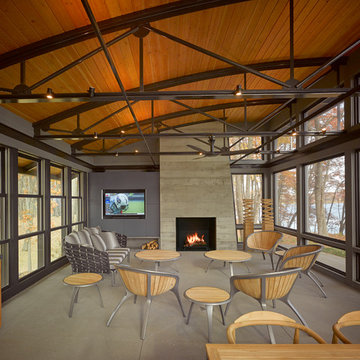
Natural light streams in everywhere through abundant glass, giving a 270 degree view of the lake. Reflecting straight angles of mahogany wood broken by zinc waves, this home blends efficiency with artistry.
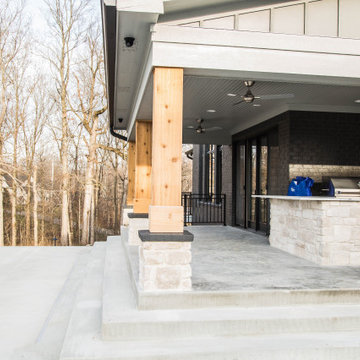
The back porch boasts a full outdoor kitchen just steps away from the swimming pool.
Ejemplo de terraza tradicional renovada grande en patio trasero y anexo de casas con cocina exterior y losas de hormigón
Ejemplo de terraza tradicional renovada grande en patio trasero y anexo de casas con cocina exterior y losas de hormigón
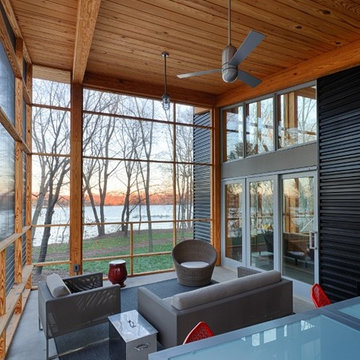
A Modern Swedish Farmhouse
Steve Burchanan Photography
JD Ireland Interior Architecture + Design, Furnishings
Diseño de porche cerrado moderno grande en patio lateral y anexo de casas con losas de hormigón
Diseño de porche cerrado moderno grande en patio lateral y anexo de casas con losas de hormigón
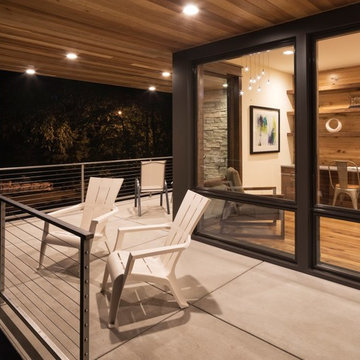
Landmark Photography
Modelo de terraza moderna grande en patio delantero y anexo de casas con losas de hormigón
Modelo de terraza moderna grande en patio delantero y anexo de casas con losas de hormigón
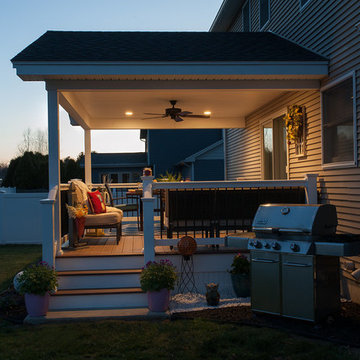
We built this porch off the back of the customer's home.
Diseño de terraza minimalista pequeña en patio trasero y anexo de casas con losas de hormigón
Diseño de terraza minimalista pequeña en patio trasero y anexo de casas con losas de hormigón
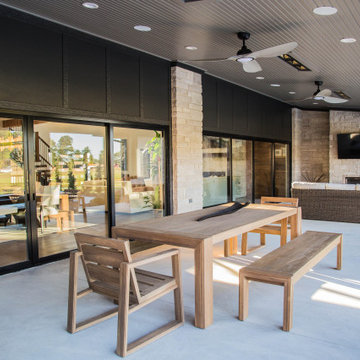
The large wall of sliding glass doors provide easy access to the home's back porch and views of the distant pond and woods.
Ejemplo de terraza minimalista extra grande en patio trasero y anexo de casas con chimenea y losas de hormigón
Ejemplo de terraza minimalista extra grande en patio trasero y anexo de casas con chimenea y losas de hormigón
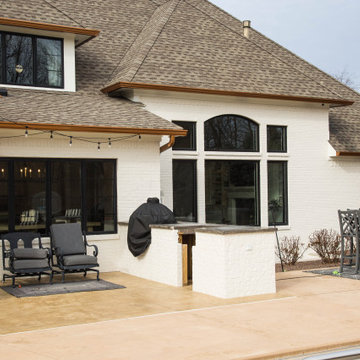
A roof extension covers the new outdoor dining and entertaining area located poolside. Additional concrete has been added to extend the area for entertaining.
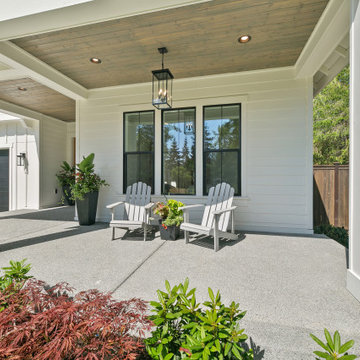
The Madrid's porch presents a charming and inviting space to relax and enjoy the outdoors. The white pillars stand tall, providing architectural elegance and support to the porch roof. Adorned with white garden chairs, the porch offers comfortable seating for enjoying the surrounding views. The white siding of the house seamlessly extends to the porch, creating a cohesive and harmonious design. The distressed wooden soffits add a rustic touch, bringing warmth and character to the space. A sturdy concrete slab forms the foundation of the porch, ensuring durability and stability. The black windows offer a striking contrast against the white siding, adding a modern and sleek element to the overall design. White window trim frames the windows, accentuating their beauty and enhancing the visual appeal. A fence provides privacy and adds a touch of charm to the porch area. Potted plants bring life and color, infusing the space with a natural and welcoming atmosphere. The Madrid's porch is a delightful extension of the home, offering a serene and stylish outdoor retreat.
223 ideas para terrazas con losas de hormigón
1