99 ideas para terrazas turquesas
Filtrar por
Presupuesto
Ordenar por:Popular hoy
1 - 20 de 99 fotos
Artículo 1 de 3

Imagen de terraza clásica renovada extra grande en patio trasero con todos los revestimientos y barandilla de cable

Full outdoor kitchen & bar with an induction grill, all weather cabinets, outdoor refrigerator, and electric blue Azul Bahia Brazilian granite countertops to reflect the color of the sea; An octagonally shaped seating area facing the ocean for sunbathing and sunset viewing.; The deck is constructed with sustainably harvested tropical Brazilian hardwood Ipe that requires little maintenance..Eric Roth Photography

Diseño de terraza marinera grande sin cubierta en azotea con barandilla de varios materiales
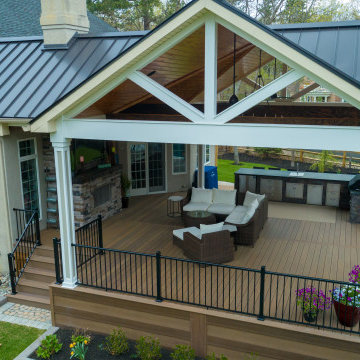
Expansive outdoor living space including fireplace, outdoor kitchen, stained wood ceiling, post and beam
Modelo de terraza planta baja rural extra grande en patio trasero y anexo de casas con barandilla de metal
Modelo de terraza planta baja rural extra grande en patio trasero y anexo de casas con barandilla de metal
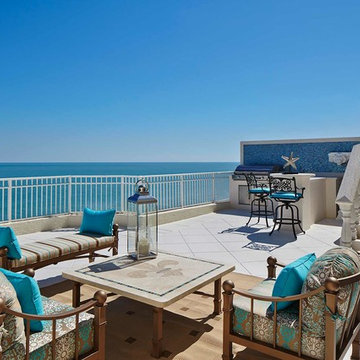
Penthouse rooftop in Jupiter Island. Outdoor furniture matching the view! Venitian style mixed with Palm Beach views create a warm open space with outdoor kitchen and spa. The ocean is as much a part of the design as the fabric and tile options, chosen to accent the rich blue color. Robert Brantley Photography

Foto de terraza planta baja contemporánea grande sin cubierta en patio trasero con jardín de macetas y barandilla de varios materiales
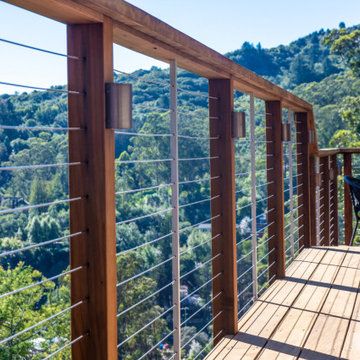
cable railing with wood cap and discreet lighting on wood deck with stunning views.
Imagen de terraza contemporánea extra grande sin cubierta en patio trasero con cocina exterior y barandilla de cable
Imagen de terraza contemporánea extra grande sin cubierta en patio trasero con cocina exterior y barandilla de cable
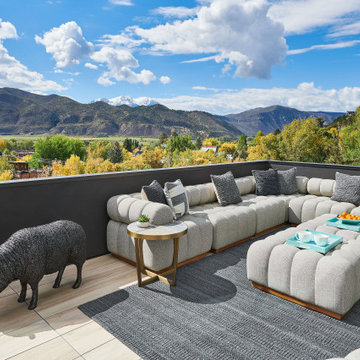
An outdoor lounge overlooking downtown Basalt and Mount Sopris.
Diseño de terraza contemporánea grande
Diseño de terraza contemporánea grande
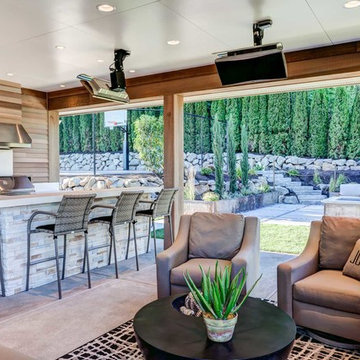
Explore 3D Virtual Tour at www.1911Highlands.com
Produced by www.RenderingSpace.com. Rendering Space provides high-end Real Estate and Property Marketing in the Pacific Northwest. We combine art with technology to provide the most visually engaging marketing available.

This is a larger roof terrace designed by Templeman Harrsion. The design is a mix of planted beds, decked informal and formal seating areas and a lounging area.
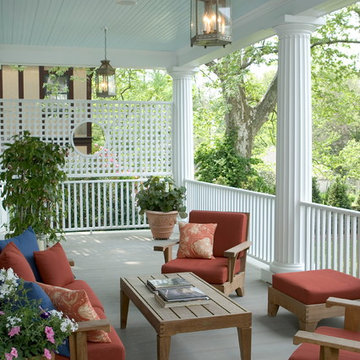
The Tuscan columns, bead board ceiling, and privacy screening, give this spacious porch a finished, stately look.
Diseño de terraza clásica grande en patio trasero y anexo de casas con entablado
Diseño de terraza clásica grande en patio trasero y anexo de casas con entablado
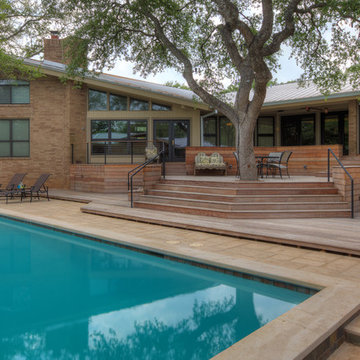
The original house was far above and not well connected to the back yard below.
A series of steps connect the house level to an intermediate deck and then the pool deck below.
This project was beautifully built by CG&S Design-Build in Austin. Photos © Jonathan Jackson Photography

The rear loggia looking towards bar and outdoor kitchen; prominently displayed are the aged wood beams, columns, and roof decking, integral color three-coat plaster wall finish, chicago common brick hardscape, and McDowell Mountain stone walls. The bar window is a single 12 foot wide by 5 foot high steel sash unit, which pivots up and out of the way, driven by a hand-turned reduction drive system. The generously scaled space has been designed with extra depth to allow large soft seating groups, to accommodate the owners penchant for entertaining family and friends.
Design Principal: Gene Kniaz, Spiral Architects; General Contractor: Eric Linthicum, Linthicum Custom Builders
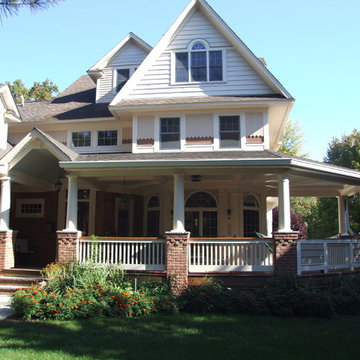
This porch is an extension of the home creating a wonderful summertime space. We strive to be socially responsible with materials, whenever possible.
Photo Credit: N. Leonard

Barry Fitzgerald
Foto de terraza clásica de tamaño medio en anexo de casas con entablado
Foto de terraza clásica de tamaño medio en anexo de casas con entablado
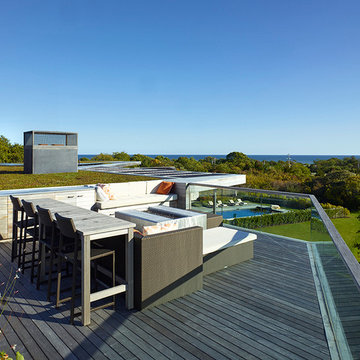
Photo Credit: John Linden
Foto de terraza actual grande sin cubierta en azotea
Foto de terraza actual grande sin cubierta en azotea

Louisa, San Clemente Coastal Modern Architecture
The brief for this modern coastal home was to create a place where the clients and their children and their families could gather to enjoy all the beauty of living in Southern California. Maximizing the lot was key to unlocking the potential of this property so the decision was made to excavate the entire property to allow natural light and ventilation to circulate through the lower level of the home.
A courtyard with a green wall and olive tree act as the lung for the building as the coastal breeze brings fresh air in and circulates out the old through the courtyard.
The concept for the home was to be living on a deck, so the large expanse of glass doors fold away to allow a seamless connection between the indoor and outdoors and feeling of being out on the deck is felt on the interior. A huge cantilevered beam in the roof allows for corner to completely disappear as the home looks to a beautiful ocean view and Dana Point harbor in the distance. All of the spaces throughout the home have a connection to the outdoors and this creates a light, bright and healthy environment.
Passive design principles were employed to ensure the building is as energy efficient as possible. Solar panels keep the building off the grid and and deep overhangs help in reducing the solar heat gains of the building. Ultimately this home has become a place that the families can all enjoy together as the grand kids create those memories of spending time at the beach.
Images and Video by Aandid Media.
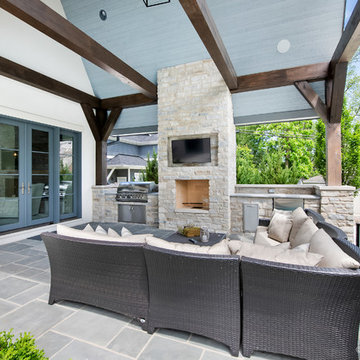
Covered Porch
Foto de terraza clásica renovada en patio trasero y anexo de casas con adoquines de piedra natural
Foto de terraza clásica renovada en patio trasero y anexo de casas con adoquines de piedra natural
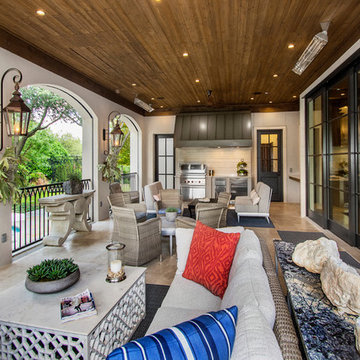
Versatile Imaging
Diseño de terraza clásica grande en patio trasero y anexo de casas con suelo de baldosas
Diseño de terraza clásica grande en patio trasero y anexo de casas con suelo de baldosas
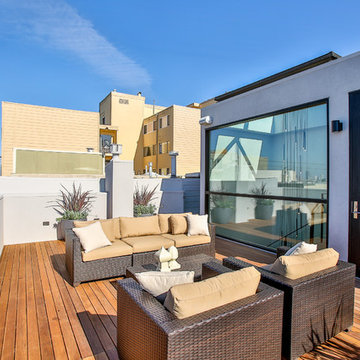
Cal Cade Construction
Ejemplo de terraza moderna de tamaño medio sin cubierta en azotea
Ejemplo de terraza moderna de tamaño medio sin cubierta en azotea
99 ideas para terrazas turquesas
1