141 ideas para terrazas con columnas
Filtrar por
Presupuesto
Ordenar por:Popular hoy
1 - 20 de 141 fotos
Artículo 1 de 3

Our Princeton architects designed a new porch for this older home creating space for relaxing and entertaining outdoors. New siding and windows upgraded the overall exterior look.
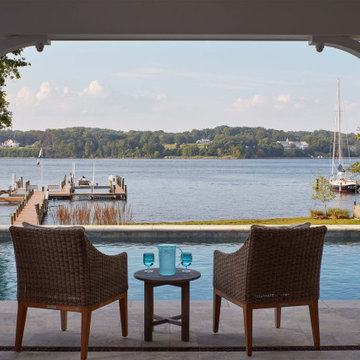
Imagen de terraza columna costera grande en patio trasero y anexo de casas con adoquines de piedra natural y columnas

Foto de terraza columna de estilo americano de tamaño medio en patio delantero y anexo de casas con columnas, entablado y barandilla de metal

Diseño de terraza columna rústica extra grande en patio trasero y anexo de casas con columnas, adoquines de hormigón y barandilla de metal
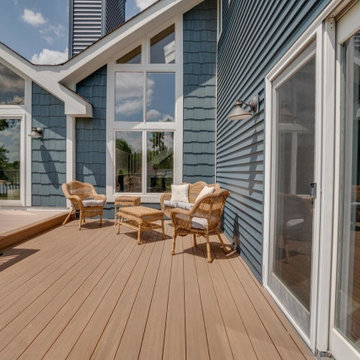
Imagen de terraza columna clásica renovada en patio trasero y anexo de casas con columnas, adoquines de hormigón y barandilla de metal
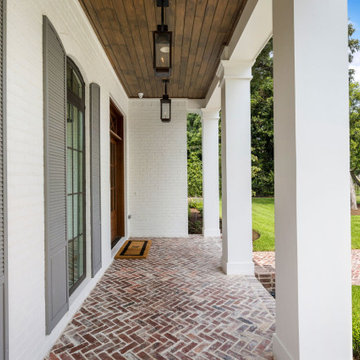
Modelo de terraza columna grande en patio delantero y anexo de casas con columnas y adoquines de ladrillo

sprawling ranch estate home w/ stone and stucco exterior
Foto de terraza columna moderna extra grande en patio delantero y anexo de casas con columnas y suelo de hormigón estampado
Foto de terraza columna moderna extra grande en patio delantero y anexo de casas con columnas y suelo de hormigón estampado
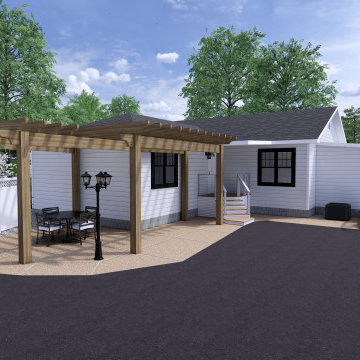
Front porch design and outdoor living design including, walkways, patios, steps, accent walls and pillars, and natural surroundings.
Imagen de terraza columna moderna grande en patio delantero y anexo de casas con columnas, adoquines de hormigón y barandilla de madera
Imagen de terraza columna moderna grande en patio delantero y anexo de casas con columnas, adoquines de hormigón y barandilla de madera
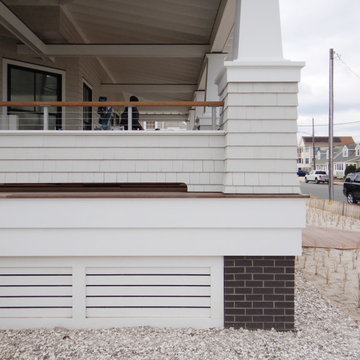
Porch Detail
Diseño de terraza columna costera extra grande en patio delantero y anexo de casas con entablado, columnas y barandilla de cable
Diseño de terraza columna costera extra grande en patio delantero y anexo de casas con entablado, columnas y barandilla de cable
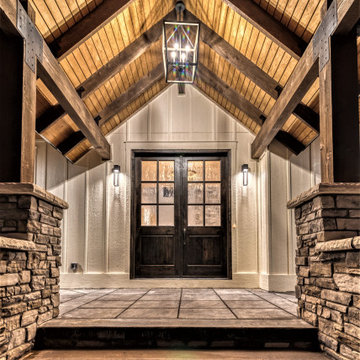
Imagen de terraza columna de estilo de casa de campo extra grande en patio delantero y anexo de casas con columnas y suelo de hormigón estampado
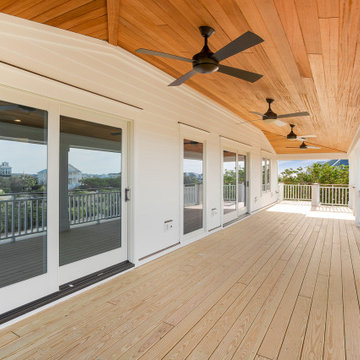
Beautiful covered porch overlooking the Atlantic Ocean. Large glass sliding doors drink in all the veiw
Imagen de terraza columna marinera grande en patio delantero y anexo de casas con columnas, entablado y barandilla de varios materiales
Imagen de terraza columna marinera grande en patio delantero y anexo de casas con columnas, entablado y barandilla de varios materiales
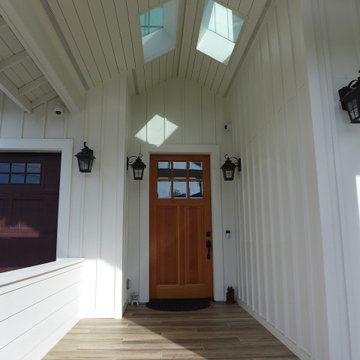
Ejemplo de terraza columna campestre extra grande en patio delantero con columnas, adoquines de ladrillo y pérgola
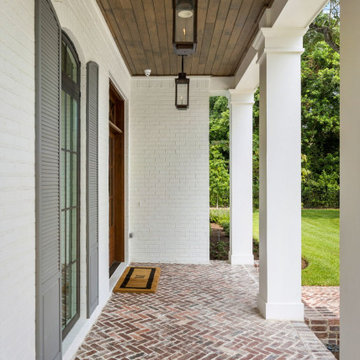
Diseño de terraza columna grande en patio delantero y anexo de casas con columnas y adoquines de ladrillo
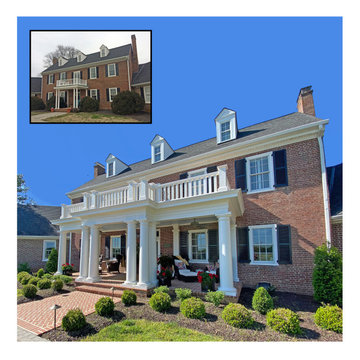
Grand two story entry porch, architecturally correct addition, to an historic circa 1754 Federal Home, providing two level outdoor living spaces for enjoyment of the expansive westward vista.
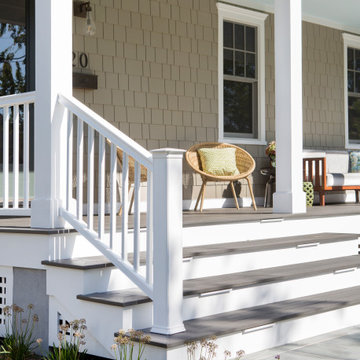
Our Princeton architects designed a new porch for this older home creating space for relaxing and entertaining outdoors. New siding and windows upgraded the overall exterior look. Our architects designed the columns and window trim in similar styles to create a cohesive whole. We designed a wide, open entry staircase with lighting and a handrail on one side.

Ejemplo de terraza columna de estilo de casa de campo de tamaño medio en patio delantero con columnas y barandilla de madera
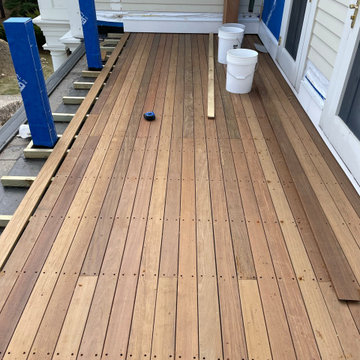
Reconstruction of 2nd story balcony deck with ipe decking.
Imagen de terraza columna contemporánea grande en patio trasero y anexo de casas con columnas, adoquines de piedra natural y barandilla de madera
Imagen de terraza columna contemporánea grande en patio trasero y anexo de casas con columnas, adoquines de piedra natural y barandilla de madera
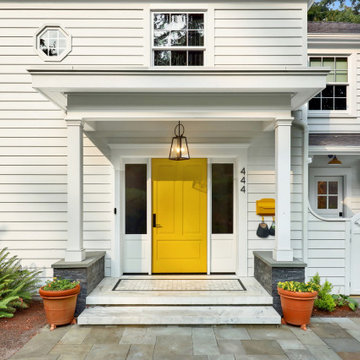
1600 square foot addition and complete remodel to existing historic home
Imagen de terraza columna tradicional de tamaño medio en patio delantero y anexo de casas con columnas y adoquines de piedra natural
Imagen de terraza columna tradicional de tamaño medio en patio delantero y anexo de casas con columnas y adoquines de piedra natural
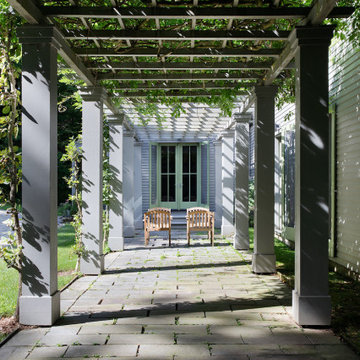
This house was conceived as a series of Shaker-like barns, strung together to create a village in the woods. Each barn contains a discrete function—the entrance hall, the great room, the kitchen, the porch, the bedroom. A garage and guest apartment are connected to the main home by a wisteria-draped courtyard.
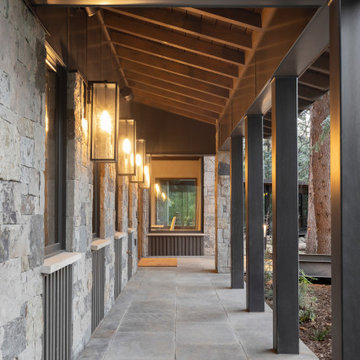
The strongest feature of this design is the passage of natural sunlight through every space in the home. The grand hall with clerestory windows, the glazed connection bridge from the primary garage to the Owner’s foyer aligns with the dramatic lighting to allow this home glow both day and night. This light is influenced and inspired by the evergreen forest on the banks of the Florida River. The goal was to organically showcase warm tones and textures and movement. To do this, the surfaces featured are walnut floors, walnut grain matched cabinets, walnut banding and casework along with other wood accents such as live edge countertops, dining table and benches. To further play with an organic feel, thickened edge Michelangelo Quartzite Countertops are at home in the kitchen and baths. This home was created to entertain a large family while providing ample storage for toys and recreational vehicles. Between the two oversized garages, one with an upper game room, the generous riverbank laws, multiple patios, the outdoor kitchen pavilion, and the “river” bath, this home is both private and welcoming to family and friends…a true entertaining retreat.
141 ideas para terrazas con columnas
1