733 ideas para terrazas en patio delantero
Filtrar por
Presupuesto
Ordenar por:Popular hoy
1 - 20 de 733 fotos
Artículo 1 de 3

Ejemplo de terraza columna de estilo de casa de campo de tamaño medio en patio delantero con columnas y barandilla de madera

Modelo de terraza tradicional de tamaño medio en patio delantero y anexo de casas
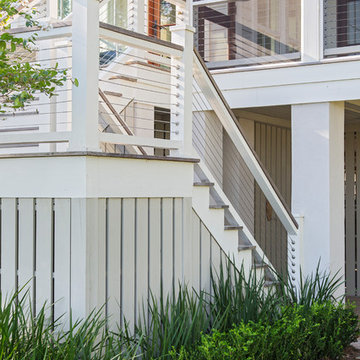
Julia Lynn
Ejemplo de terraza costera de tamaño medio en patio delantero y anexo de casas
Ejemplo de terraza costera de tamaño medio en patio delantero y anexo de casas
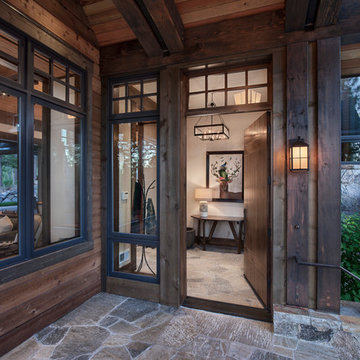
Roger Wade Studio
Diseño de terraza grande en patio delantero y anexo de casas con adoquines de piedra natural y iluminación
Diseño de terraza grande en patio delantero y anexo de casas con adoquines de piedra natural y iluminación
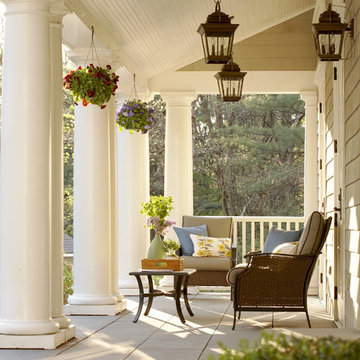
Ejemplo de terraza tradicional grande en patio delantero y anexo de casas con adoquines de hormigón
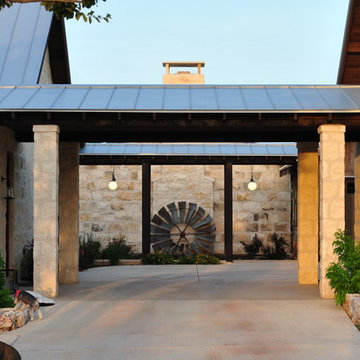
The 3,400 SF, 3 – bedroom, 3 ½ bath main house feels larger than it is because we pulled the kids’ bedroom wing and master suite wing out from the public spaces and connected all three with a TV Den.
Convenient ranch house features include a porte cochere at the side entrance to the mud room, a utility/sewing room near the kitchen, and covered porches that wrap two sides of the pool terrace.
We designed a separate icehouse to showcase the owner’s unique collection of Texas memorabilia. The building includes a guest suite and a comfortable porch overlooking the pool.
The main house and icehouse utilize reclaimed wood siding, brick, stone, tie, tin, and timbers alongside appropriate new materials to add a feeling of age.

sprawling ranch estate home w/ stone and stucco exterior
Foto de terraza columna moderna extra grande en patio delantero y anexo de casas con columnas y suelo de hormigón estampado
Foto de terraza columna moderna extra grande en patio delantero y anexo de casas con columnas y suelo de hormigón estampado
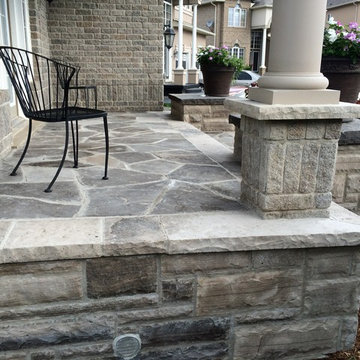
Wiarton natural stone blends in nicely with the existing brick colours. The existing concrete porch has Wiarton building stone veneered to the sides with Random Wiarton flagstone bordered with thick Wiarton capping stone.
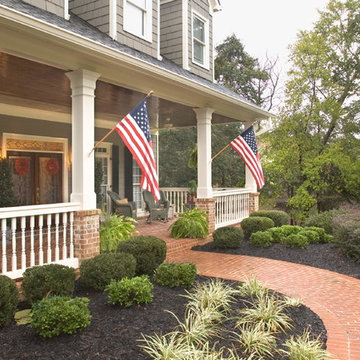
Atlanta Custom Builder, Quality Homes Built with Traditional Values
Location: 12850 Highway 9
Suite 600-314
Alpharetta, GA 30004
Modelo de terraza tradicional grande en patio delantero y anexo de casas con adoquines de ladrillo
Modelo de terraza tradicional grande en patio delantero y anexo de casas con adoquines de ladrillo
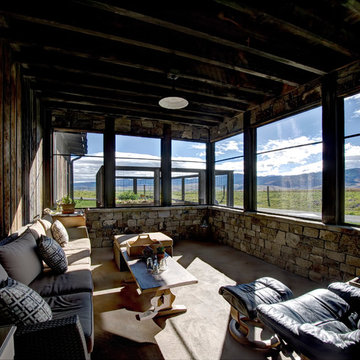
Photo: Mike Wiseman
Foto de porche cerrado rural de tamaño medio en patio delantero y anexo de casas con losas de hormigón
Foto de porche cerrado rural de tamaño medio en patio delantero y anexo de casas con losas de hormigón
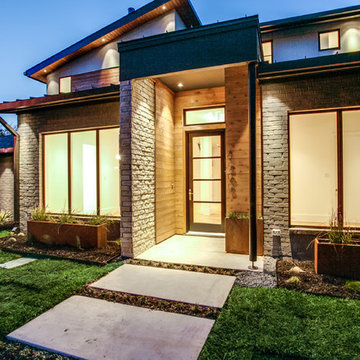
Diseño de terraza moderna grande en patio delantero y anexo de casas con adoquines de hormigón
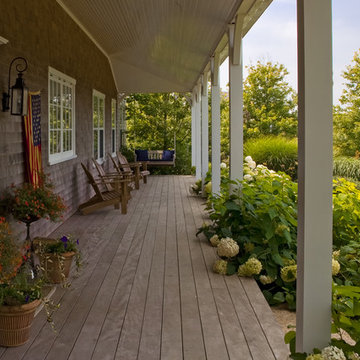
Nantucket Architectural Photography
Ejemplo de terraza costera grande en patio delantero y anexo de casas con jardín de macetas y entablado
Ejemplo de terraza costera grande en patio delantero y anexo de casas con jardín de macetas y entablado
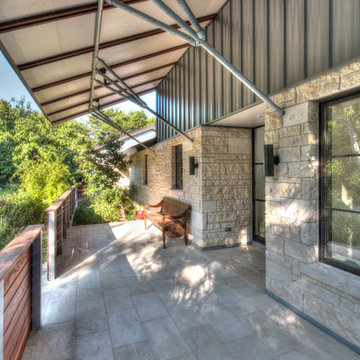
Christopher Davison, AIA
Imagen de terraza contemporánea de tamaño medio en patio delantero con toldo y suelo de baldosas
Imagen de terraza contemporánea de tamaño medio en patio delantero con toldo y suelo de baldosas
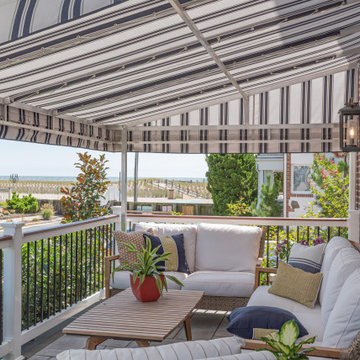
Front porch provides for a great view of the beach, ocean and people watching.
Diseño de terraza marinera grande en patio delantero con adoquines de piedra natural y toldo
Diseño de terraza marinera grande en patio delantero con adoquines de piedra natural y toldo
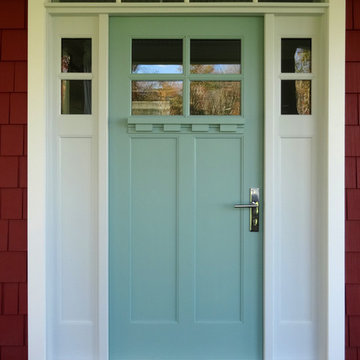
Foto de terraza de estilo americano grande en patio delantero y anexo de casas con entablado
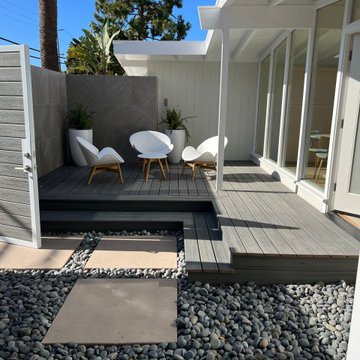
Eichler living invites the outdoors in with this redesigned entry courtyard and inviting deck. 7' tall wall veneered with porcelain tiles encloses the space providing privacy from the busy street.
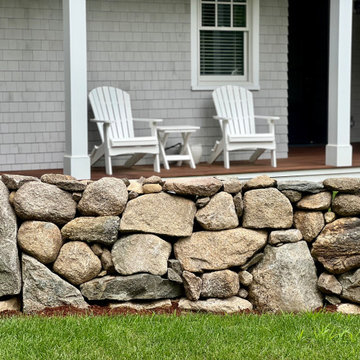
Chris' customer asked for a first line of defense from golf cart traffic, delivery vehicles and headlight interference, i.e. privacy buffer. I custom built the stone wall to do just that.
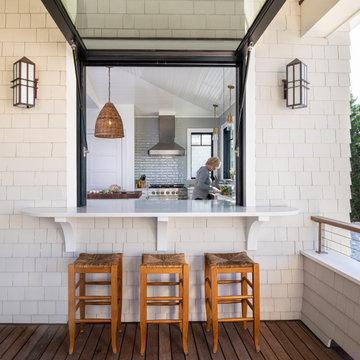
Imagen de terraza marinera grande en patio delantero y anexo de casas con cocina exterior, entablado y barandilla de cable
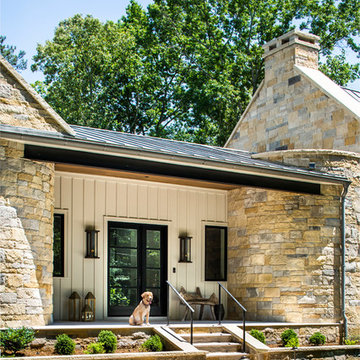
Best golden retriever ever showcasing the front facade of our Modern Farmhouse, featuring a metal roof, limestone surround and custom gas lanterns. Photo by Jeff Herr Photography.
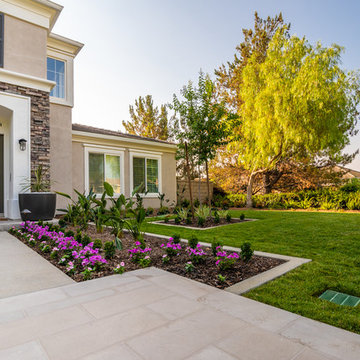
This updated front yard entry utilizes poured in place concrete for the main pathways and Indiana limestone for accents. Landscaping and color are used to accent the walkways and decorative pottery is used at the front entry for added visual interesting and an inviting feel.
733 ideas para terrazas en patio delantero
1