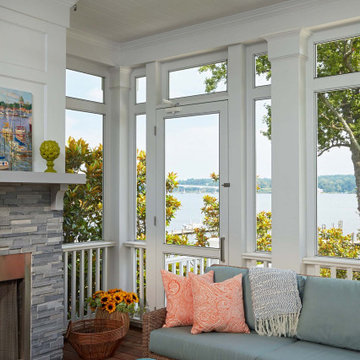600 ideas para porches cerrados
Filtrar por
Presupuesto
Ordenar por:Popular hoy
1 - 20 de 600 fotos
Artículo 1 de 3

These homeowners are well known to our team as repeat clients and asked us to convert a dated deck overlooking their pool and the lake into an indoor/outdoor living space. A new footer foundation with tile floor was added to withstand the Indiana climate and to create an elegant aesthetic. The existing transom windows were raised and a collapsible glass wall with retractable screens was added to truly bring the outdoor space inside. Overhead heaters and ceiling fans now assist with climate control and a custom TV cabinet was built and installed utilizing motorized retractable hardware to hide the TV when not in use.
As the exterior project was concluding we additionally removed 2 interior walls and french doors to a room to be converted to a game room. We removed a storage space under the stairs leading to the upper floor and installed contemporary stair tread and cable handrail for an updated modern look. The first floor living space is now open and entertainer friendly with uninterrupted flow from inside to outside and is simply stunning.
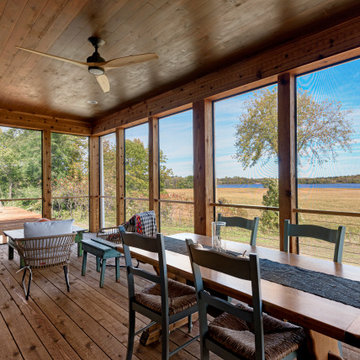
Simple, rustic charm with views, views, views.
Modelo de porche cerrado campestre grande en patio trasero y anexo de casas con adoquines de piedra natural
Modelo de porche cerrado campestre grande en patio trasero y anexo de casas con adoquines de piedra natural
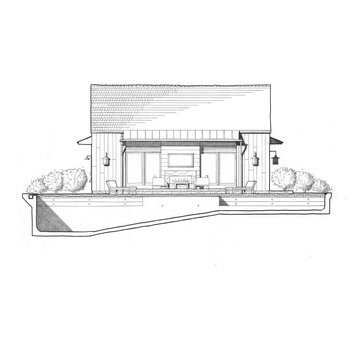
The drawing shows the simple, clean pool house design with the pool in section in the foreground. Robert Benson Photography.
Modelo de porche cerrado campestre de tamaño medio en patio lateral
Modelo de porche cerrado campestre de tamaño medio en patio lateral
Dining al fresco overlooking the Green River Reservoir. Natural finish on pine V groove planks. Custom windows and screens.
Modelo de porche cerrado rural grande en patio trasero y anexo de casas con entablado
Modelo de porche cerrado rural grande en patio trasero y anexo de casas con entablado

This remodeled home features Phantom Screens’ motorized retractable wall screen. The home was built in the 1980’s and is a perfect example of the architecture and styling of that time. It has now been transformed with Bahamian styled architecture and will be inspirational to both home owners and builders.
Photography: Jeffrey A. Davis Photography
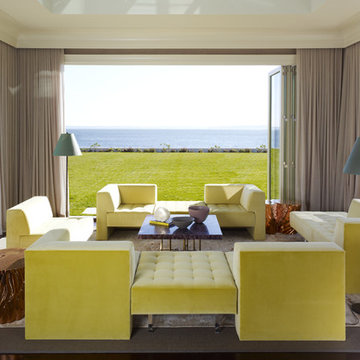
Diseño de porche cerrado minimalista grande en patio trasero y anexo de casas con adoquines de piedra natural
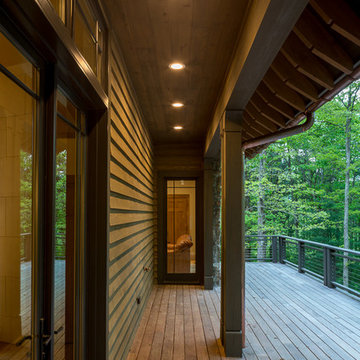
Kevin Meechan
Ejemplo de porche cerrado de estilo americano grande en patio trasero y anexo de casas con entablado
Ejemplo de porche cerrado de estilo americano grande en patio trasero y anexo de casas con entablado
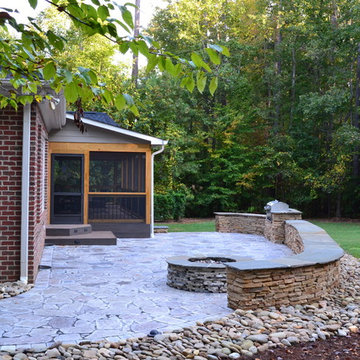
Large custom Screened in porch and patio. Screened porch features low maintenance Timbertech decking, deckorator railing, lighted trey ceiling, and inset spa. Patio is recycled granite pavers from Earthstone Pavers, a natural stacked stone wall, outdoor grill and firepit.
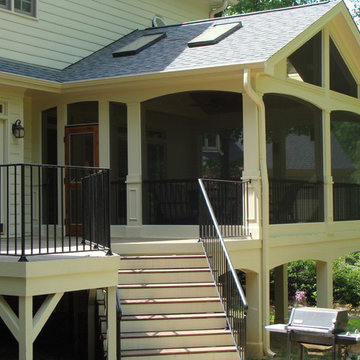
Porch with the screens in, and the custom made cedar screen door.
Diseño de porche cerrado clásico renovado grande en patio trasero y anexo de casas
Diseño de porche cerrado clásico renovado grande en patio trasero y anexo de casas
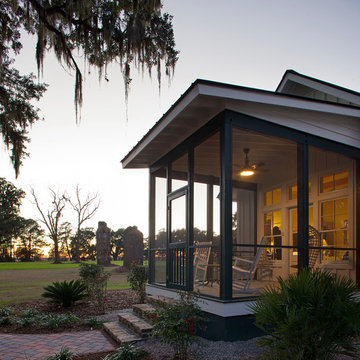
Atlantic Archives Inc, / Richard Leo Johnson
Imagen de porche cerrado campestre grande en patio delantero
Imagen de porche cerrado campestre grande en patio delantero

With its cedar shake roof and siding, complemented by Swannanoa stone, this lakeside home conveys the Nantucket style beautifully. The overall home design promises views to be enjoyed inside as well as out with a lovely screened porch with a Chippendale railing.
Throughout the home are unique and striking features. Antique doors frame the opening into the living room from the entry. The living room is anchored by an antique mirror integrated into the overmantle of the fireplace.
The kitchen is designed for functionality with a 48” Subzero refrigerator and Wolf range. Add in the marble countertops and industrial pendants over the large island and you have a stunning area. Antique lighting and a 19th century armoire are paired with painted paneling to give an edge to the much-loved Nantucket style in the master. Marble tile and heated floors give way to an amazing stainless steel freestanding tub in the master bath.
Rachael Boling Photography
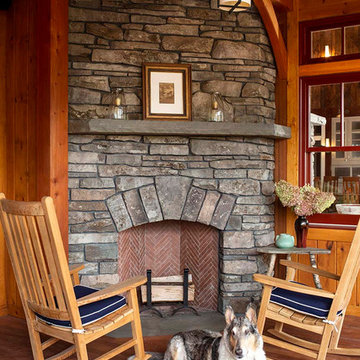
An outdoor fireplace anchors this cozy octagonal three season porch with interchangeable screens and storm windows. Both the pool terrace and the great room's covered porch are accessible without entering the house.
A custom chandelier designed by the architect and manufactured in Virginia occupies the center. The fireplace is clad in stone found and cut on site.
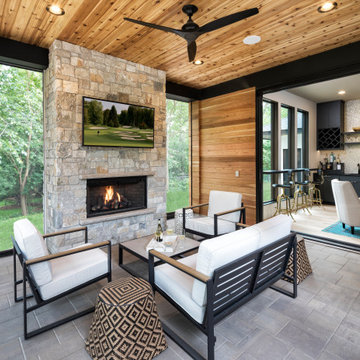
According folding doors open from a lounge area onto a covered porch complete with custom fireplace and TV. It allows guests to flow easily from inside to outside, especially when the phantom screens are down and the doors can remain open.
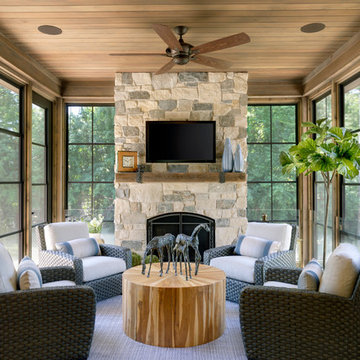
A spacious porch with fireplace is adjacent to the kitchen and dining - Photo by SpaceCrafting
Ejemplo de porche cerrado rústico de tamaño medio en patio trasero y anexo de casas
Ejemplo de porche cerrado rústico de tamaño medio en patio trasero y anexo de casas

New Modern Lake House: Located on beautiful Glen Lake, this home was designed especially for its environment with large windows maximizing the view toward the lake. The lower awning windows allow lake breezes in, while clerestory windows and skylights bring light in from the south. A back porch and screened porch with a grill and commercial hood provide multiple opportunities to enjoy the setting. Michigan stone forms a band around the base with blue stone paving on each porch. Every room echoes the lake setting with shades of blue and green and contemporary wood veneer cabinetry.

Ejemplo de porche cerrado tradicional renovado extra grande en patio trasero con todos los revestimientos y barandilla de cable
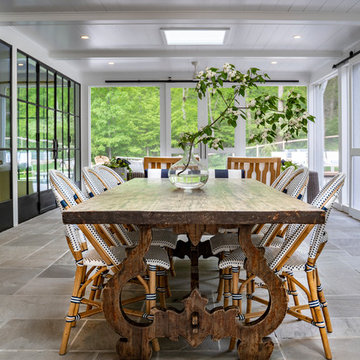
Foto de porche cerrado de estilo de casa de campo grande en patio trasero y anexo de casas con adoquines de piedra natural
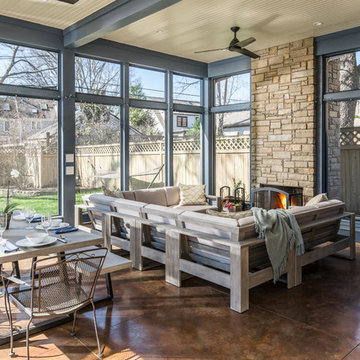
Garrett Buell - studiObuell
Diseño de porche cerrado clásico grande en patio trasero y anexo de casas con suelo de hormigón estampado
Diseño de porche cerrado clásico grande en patio trasero y anexo de casas con suelo de hormigón estampado
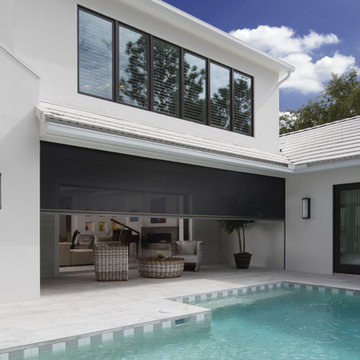
This remodeled home features Phantom Screens’ motorized retractable wall screen. The home was built in the 1980’s and is a perfect example of the architecture and styling of that time. It has now been transformed with Bahamian styled architecture and will be inspirational to both home owners and builders.
Photography: Jeffrey A. Davis Photography
600 ideas para porches cerrados
1
