131 ideas para terrazas con adoquines de hormigón
Filtrar por
Presupuesto
Ordenar por:Popular hoy
1 - 20 de 131 fotos
Artículo 1 de 3
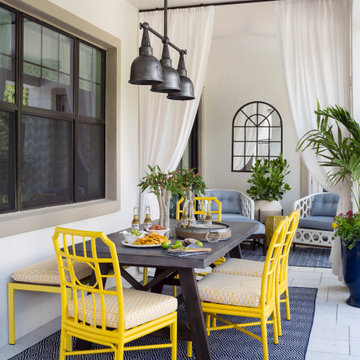
Sited in Southwest Florida, this outdoor dining area gets plenty of use. A bench maximizes seating for the youngest diners and the outdoor navy rug anchors the space. A trio of steel pendants makes the outdoor space feel completed while drapery allow the small sitting area off the master bedroom to be closed off for an evening cocktail.
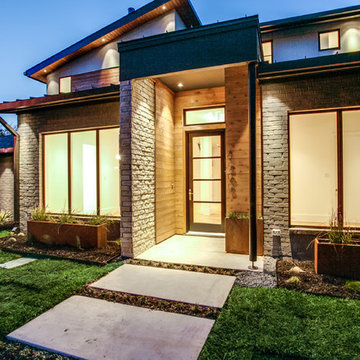
Diseño de terraza moderna grande en patio delantero y anexo de casas con adoquines de hormigón
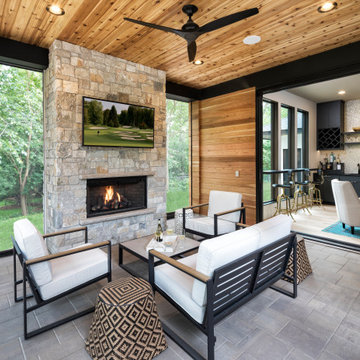
According folding doors open from a lounge area onto a covered porch complete with custom fireplace and TV. It allows guests to flow easily from inside to outside, especially when the phantom screens are down and the doors can remain open.
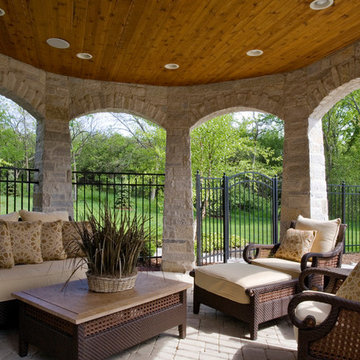
Photography by Linda Oyama Bryan. http://pickellbuilders.com. Stone Gazebo with Stained Bead Board Ceiling and Paver hardscapes. Iron fencing and gate beyond.
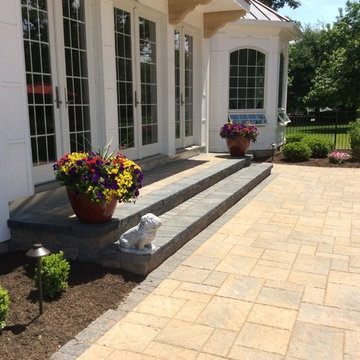
Techo bloc steps and patio designed and installed by Cavagnaro Landscaping & Irrigation
Foto de terraza extra grande en patio trasero con adoquines de hormigón
Foto de terraza extra grande en patio trasero con adoquines de hormigón
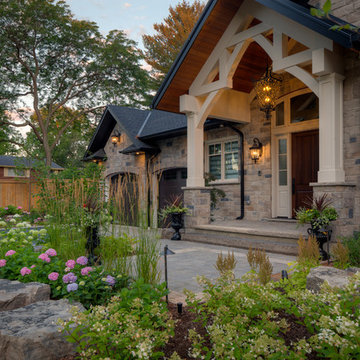
Front entrance featuring an "Ebel" guillotined step, Mondrian Slab Paver pathway, and gardens with "Flamboro Dark" armourstone placements, various plantings and landscape lighting.
This project was completed in conjunction with the construction of the home. The home’s architect was looking for someone who could design and build a new driveway, front entrance, walkways, patio, fencing, and plantings.
The gardens were designed for the homeowner who had a real appreciation for gardening and was looking for variety and colour. The plants are all perennials that are relatively low maintenance while offering a wide variety of colours, heights, shapes and textures. For the hardscape, we used a Mondrian slab interlock for the main features and added a natural stone border for architectural detail.

Diseño de terraza columna rústica extra grande en patio trasero y anexo de casas con columnas, adoquines de hormigón y barandilla de metal
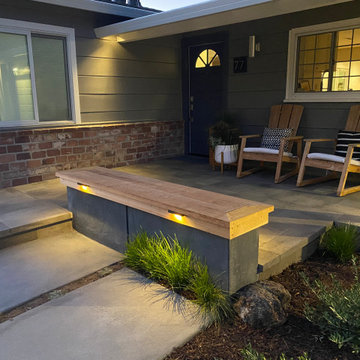
Imagen de terraza moderna de tamaño medio en patio delantero con adoquines de hormigón
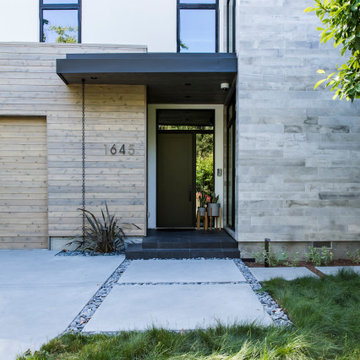
Imagen de terraza contemporánea grande en patio delantero y anexo de casas con adoquines de hormigón
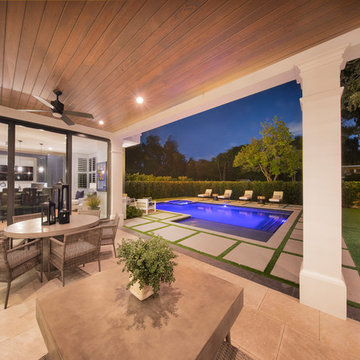
Gulf Building recently completed the “ New Orleans Chic” custom Estate in Fort Lauderdale, Florida. The aptly named estate stays true to inspiration rooted from New Orleans, Louisiana. The stately entrance is fueled by the column’s, welcoming any guest to the future of custom estates that integrate modern features while keeping one foot in the past. The lamps hanging from the ceiling along the kitchen of the interior is a chic twist of the antique, tying in with the exposed brick overlaying the exterior. These staple fixtures of New Orleans style, transport you to an era bursting with life along the French founded streets. This two-story single-family residence includes five bedrooms, six and a half baths, and is approximately 8,210 square feet in size. The one of a kind three car garage fits his and her vehicles with ample room for a collector car as well. The kitchen is beautifully appointed with white and grey cabinets that are overlaid with white marble countertops which in turn are contrasted by the cool earth tones of the wood floors. The coffered ceilings, Armoire style refrigerator and a custom gunmetal hood lend sophistication to the kitchen. The high ceilings in the living room are accentuated by deep brown high beams that complement the cool tones of the living area. An antique wooden barn door tucked in the corner of the living room leads to a mancave with a bespoke bar and a lounge area, reminiscent of a speakeasy from another era. In a nod to the modern practicality that is desired by families with young kids, a massive laundry room also functions as a mudroom with locker style cubbies and a homework and crafts area for kids. The custom staircase leads to another vintage barn door on the 2nd floor that opens to reveal provides a wonderful family loft with another hidden gem: a secret attic playroom for kids! Rounding out the exterior, massive balconies with French patterned railing overlook a huge backyard with a custom pool and spa that is secluded from the hustle and bustle of the city.
All in all, this estate captures the perfect modern interpretation of New Orleans French traditional design. Welcome to New Orleans Chic of Fort Lauderdale, Florida!
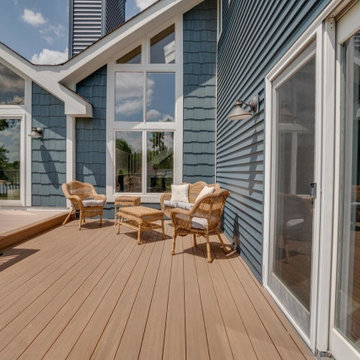
Imagen de terraza columna clásica renovada en patio trasero y anexo de casas con columnas, adoquines de hormigón y barandilla de metal
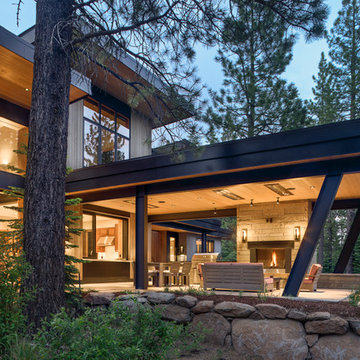
Roger Wade
Imagen de terraza rural grande en patio trasero y anexo de casas con brasero y adoquines de hormigón
Imagen de terraza rural grande en patio trasero y anexo de casas con brasero y adoquines de hormigón
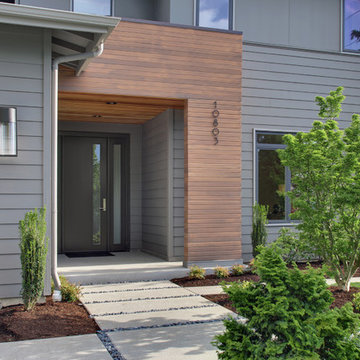
Soundview Photography
Ejemplo de terraza contemporánea en patio delantero y anexo de casas con adoquines de hormigón
Ejemplo de terraza contemporánea en patio delantero y anexo de casas con adoquines de hormigón
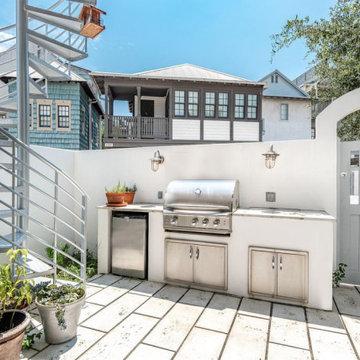
Modelo de terraza clásica renovada en patio trasero con cocina exterior y adoquines de hormigón
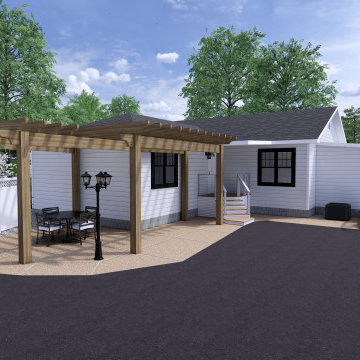
Front porch design and outdoor living design including, walkways, patios, steps, accent walls and pillars, and natural surroundings.
Imagen de terraza columna moderna grande en patio delantero y anexo de casas con columnas, adoquines de hormigón y barandilla de madera
Imagen de terraza columna moderna grande en patio delantero y anexo de casas con columnas, adoquines de hormigón y barandilla de madera
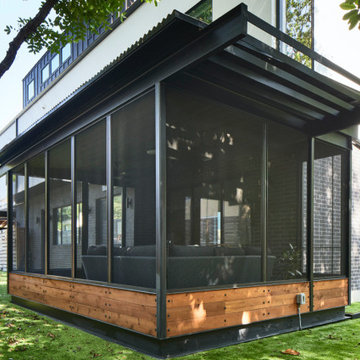
Foto de porche cerrado actual de tamaño medio en patio trasero y anexo de casas con adoquines de hormigón y barandilla de metal
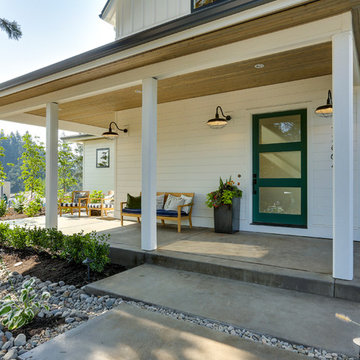
REPIXS
Ejemplo de terraza de estilo de casa de campo extra grande en patio delantero y anexo de casas con adoquines de hormigón
Ejemplo de terraza de estilo de casa de campo extra grande en patio delantero y anexo de casas con adoquines de hormigón
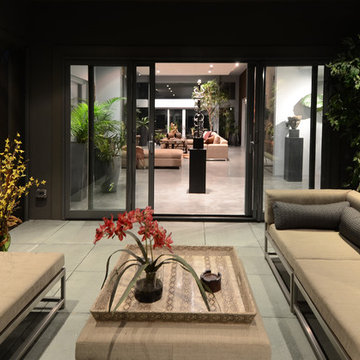
Ejemplo de porche cerrado actual de tamaño medio en anexo de casas y patio lateral con adoquines de hormigón
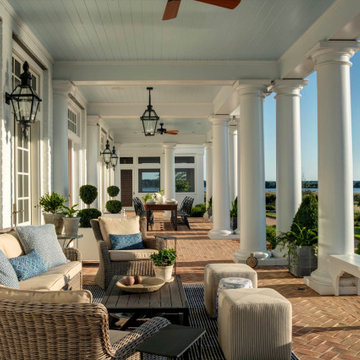
This 60-foot long waterfront covered porch features an array of delightful details that invite respite – built-in benches nestled between the columns, light blue nickel gap ceilings, and three different brick floor patterns. The space is flanked on either end by two cozy screened porches, offering a multitude of ways to soak in the water views.
![LAKEVIEW [reno]](https://st.hzcdn.com/fimgs/pictures/porches/lakeview-reno-omega-construction-and-design-inc-img~f0413a1b0a34767a_6580-1-fdc7f72-w360-h360-b0-p0.jpg)
© Greg Riegler
Imagen de terraza tradicional renovada grande en patio trasero y anexo de casas con cocina exterior y adoquines de hormigón
Imagen de terraza tradicional renovada grande en patio trasero y anexo de casas con cocina exterior y adoquines de hormigón
131 ideas para terrazas con adoquines de hormigón
1