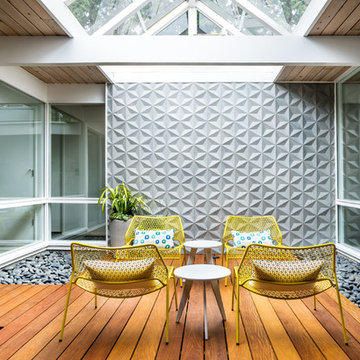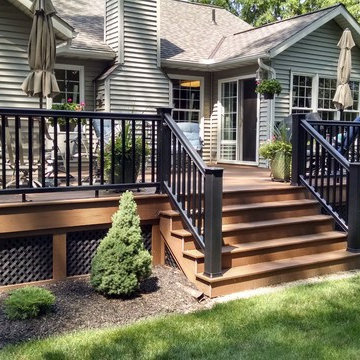40.650 ideas para terrazas
Filtrar por
Presupuesto
Ordenar por:Popular hoy
1 - 20 de 40.650 fotos
Artículo 1 de 3

Modelo de terraza actual de tamaño medio en azotea con pérgola, barandilla de metal y iluminación

Modelo de terraza rural grande en patio y anexo de casas con barandilla de metal

Hot Tub with Modern Pergola, Tropical Hardwood Decking and Fence Screening, Built-in Kitchen with Concrete countertop, Outdoor Seating, Lighting
Designed by Adam Miller

Lake Front Country Estate Sleeping Porch, designed by Tom Markalunas, built by Resort Custom Homes. Photography by Rachael Boling.
Imagen de terraza tradicional extra grande en patio trasero y anexo de casas con adoquines de piedra natural
Imagen de terraza tradicional extra grande en patio trasero y anexo de casas con adoquines de piedra natural

The front porch is clad in travertine from the LBJ Library remodel at UT. Douglas fir columns and beam with custom steel brackets support painted double rafters and a light blue painted tongue-and-groove wood porch roof.
Exterior paint color: "Ocean Floor," Benjamin Moore.
Photo by Whit Preston.
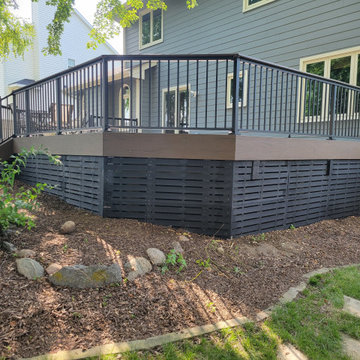
New Timbertech Composite Decking with Pecan and Mocha. Westbury Tuscany Railing with Drink Rail, Under Deck Skirting - PVC Boardwalk Design
Foto de terraza planta baja clásica de tamaño medio sin cubierta en patio trasero con barandilla de metal
Foto de terraza planta baja clásica de tamaño medio sin cubierta en patio trasero con barandilla de metal

This cozy sanctuary has been transformed from a drab sun-blasted deck into an inspirational home-above-home get away! Our clients work and relax out here on the daily, and when entertaining is cool again, they plan to host friends in their beautiful new space. The old deck was removed, the roof was repaired and new paver flooring, railings, a pergola and gorgeous garden furnishings & features were installed to create a one of a kind urban escape.

Un projet de patio urbain en pein centre de Nantes. Un petit havre de paix désormais, élégant et dans le soucis du détail. Du bois et de la pierre comme matériaux principaux. Un éclairage différencié mettant en valeur les végétaux est mis en place.
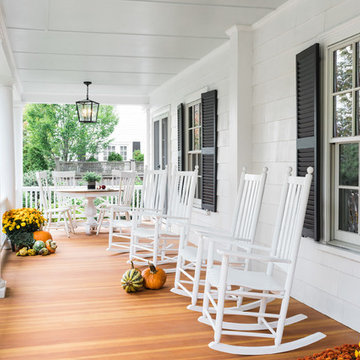
Joyelle West Photography
Diseño de terraza tradicional grande en patio delantero y anexo de casas
Diseño de terraza tradicional grande en patio delantero y anexo de casas
![LAKEVIEW [reno]](https://st.hzcdn.com/fimgs/pictures/decks/lakeview-reno-omega-construction-and-design-inc-img~7b21a6f70a34750b_7884-1-9a117f0-w360-h360-b0-p0.jpg)
© Greg Riegler
Modelo de terraza clásica grande en patio trasero y anexo de casas
Modelo de terraza clásica grande en patio trasero y anexo de casas
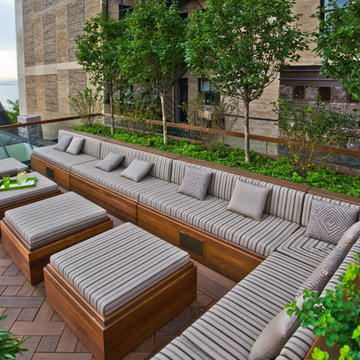
Linda Oyama Bryan
Diseño de terraza actual extra grande sin cubierta en azotea con cocina exterior
Diseño de terraza actual extra grande sin cubierta en azotea con cocina exterior
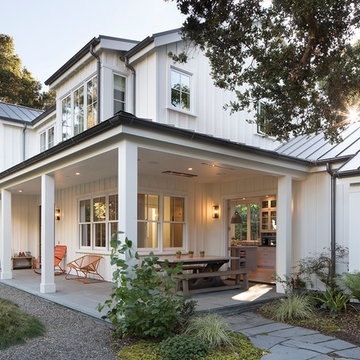
Paul Dyer
Imagen de terraza campestre de tamaño medio en patio lateral y anexo de casas con adoquines de piedra natural
Imagen de terraza campestre de tamaño medio en patio lateral y anexo de casas con adoquines de piedra natural
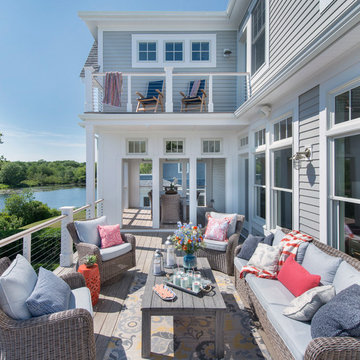
Green Hill Project
Photo Credit : Nat Rea
Diseño de terraza marinera de tamaño medio sin cubierta en patio trasero
Diseño de terraza marinera de tamaño medio sin cubierta en patio trasero

This space is perfect for entertaining! When the owners originally moved in, this deck was not here. There were several steps down from the kitchen door, and the stone slabs were a toe-stubbing minefield.
We added the deck and designed it perfectly for entertaining. Since we had several large pine trees removed from the property, we increased sun exposure creating a need for more shade. We had this awning custom made by PJ Canvas in Santa Rosa, CA. The awning tucks neatly under the roof of the house during the rainy months.

Genevieve de Manio Photography
Foto de terraza tradicional extra grande sin cubierta en azotea con cocina exterior
Foto de terraza tradicional extra grande sin cubierta en azotea con cocina exterior

This roofdeck highlights some of the best elements of outdoor construction materials. Highlighted with an array of reclaimed timber including Elm and Oak to the Ipe decking. A steel and cedar pergola help frame the Chicago skyline behind the stone fireplace. Cynthia Lynn
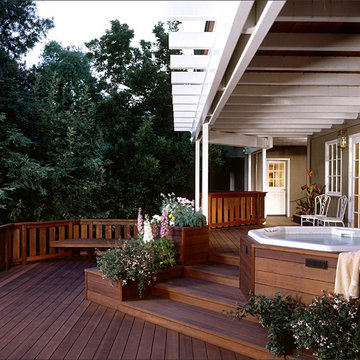
Ross, CA /
photo: Jay Graham
Constructed by All Decked Out, Marin County, CA.
Modelo de terraza clásica renovada de tamaño medio en patio trasero con jardín de macetas y pérgola
Modelo de terraza clásica renovada de tamaño medio en patio trasero con jardín de macetas y pérgola
40.650 ideas para terrazas
1

