46 ideas para terrazas rojas
Filtrar por
Presupuesto
Ordenar por:Popular hoy
1 - 20 de 46 fotos
Artículo 1 de 3
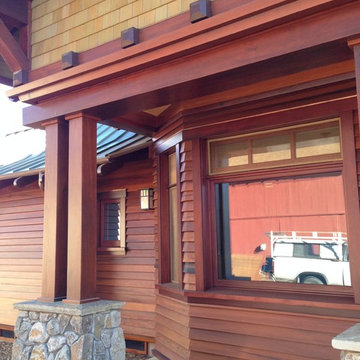
Recycled barrels held water and wine until re-sawn into ship lap siding on site with a 14" table saw.
Light acid green eaves compliment kelp green redwood shingles stained with multiple coats of oil. Bronze window screens on transom above bay window. Mahogany.
Aromatic cedar deck repels bugs from the porch.
Drew Allen
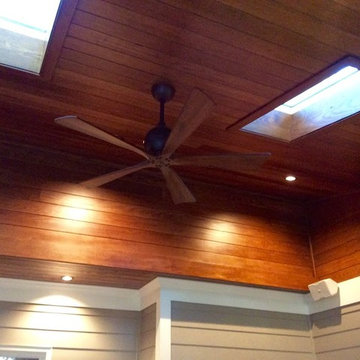
Stained 1x6 tongue and groove pine ceiling, skylights, mini cans
Diseño de porche cerrado clásico renovado de tamaño medio en patio trasero y anexo de casas con suelo de baldosas
Diseño de porche cerrado clásico renovado de tamaño medio en patio trasero y anexo de casas con suelo de baldosas

Craig Westerman
Modelo de terraza tradicional grande en patio trasero con barandilla de varios materiales
Modelo de terraza tradicional grande en patio trasero con barandilla de varios materiales
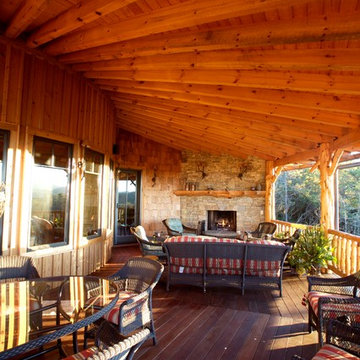
Designed by MossCreek, this beautiful timber frame home includes signature MossCreek style elements such as natural materials, expression of structure, elegant rustic design, and perfect use of space in relation to build site. Photo by Mark Smith
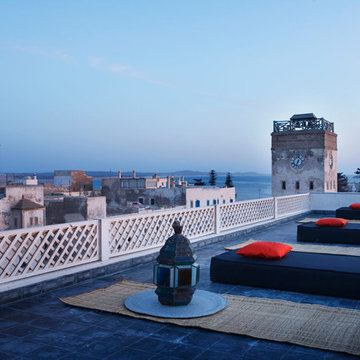
Photographe Francis Amiand
Styliste Gilles Dallière
Ejemplo de terraza mediterránea grande sin cubierta en azotea
Ejemplo de terraza mediterránea grande sin cubierta en azotea

Rising amidst the grand homes of North Howe Street, this stately house has more than 6,600 SF. In total, the home has seven bedrooms, six full bathrooms and three powder rooms. Designed with an extra-wide floor plan (21'-2"), achieved through side-yard relief, and an attached garage achieved through rear-yard relief, it is a truly unique home in a truly stunning environment.
The centerpiece of the home is its dramatic, 11-foot-diameter circular stair that ascends four floors from the lower level to the roof decks where panoramic windows (and views) infuse the staircase and lower levels with natural light. Public areas include classically-proportioned living and dining rooms, designed in an open-plan concept with architectural distinction enabling them to function individually. A gourmet, eat-in kitchen opens to the home's great room and rear gardens and is connected via its own staircase to the lower level family room, mud room and attached 2-1/2 car, heated garage.
The second floor is a dedicated master floor, accessed by the main stair or the home's elevator. Features include a groin-vaulted ceiling; attached sun-room; private balcony; lavishly appointed master bath; tremendous closet space, including a 120 SF walk-in closet, and; an en-suite office. Four family bedrooms and three bathrooms are located on the third floor.
This home was sold early in its construction process.
Nathan Kirkman

The rear loggia looking towards bar and outdoor kitchen; prominently displayed are the aged wood beams, columns, and roof decking, integral color three-coat plaster wall finish, chicago common brick hardscape, and McDowell Mountain stone walls. The bar window is a single 12 foot wide by 5 foot high steel sash unit, which pivots up and out of the way, driven by a hand-turned reduction drive system. The generously scaled space has been designed with extra depth to allow large soft seating groups, to accommodate the owners penchant for entertaining family and friends.
Design Principal: Gene Kniaz, Spiral Architects; General Contractor: Eric Linthicum, Linthicum Custom Builders

This custom contemporary NYC roof garden near Gramercy Park features beautifully stained ipe deck and planters with plantings of evergreens, Japanese maples, bamboo, boxwoods, and ornamental grasses. Read more about our projects on my blog, www.amberfreda.com.

Barry Fitzgerald
Foto de terraza clásica de tamaño medio en anexo de casas con entablado
Foto de terraza clásica de tamaño medio en anexo de casas con entablado
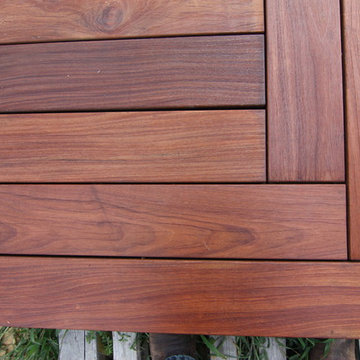
Chad Smith
Imagen de terraza tradicional de tamaño medio en patio trasero
Imagen de terraza tradicional de tamaño medio en patio trasero
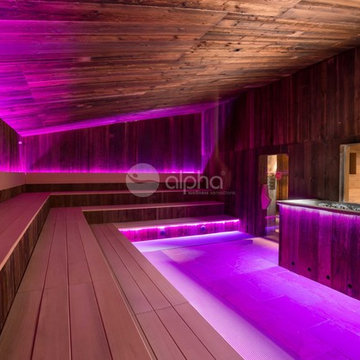
Alpha Wellness Sensations is the world's leading manufacturer of custom saunas, luxury infrared cabins, professional steam rooms, immersive salt caves, built-in ice chambers and experience showers for residential and commercial clients.
Our company is the dominating custom wellness provider in Europe for more than 35 years. All of our products are fabricated in Europe, 100% hand-crafted and fully compliant with EU’s rigorous product safety standards. We use only certified wood suppliers and have our own research & engineering facility where we developed our proprietary heating mediums. We keep our wood organically clean and never use in production any glues, polishers, pesticides, sealers or preservatives.
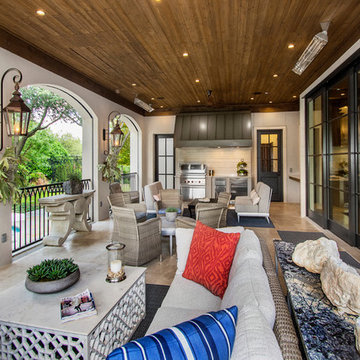
Versatile Imaging
Diseño de terraza clásica grande en patio trasero y anexo de casas con suelo de baldosas
Diseño de terraza clásica grande en patio trasero y anexo de casas con suelo de baldosas
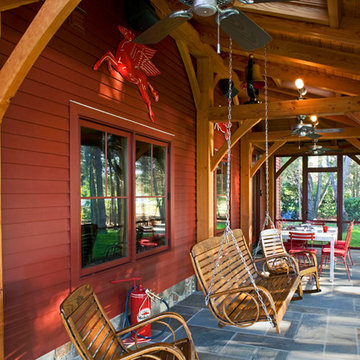
3,500 SF timberframe barn serves as an accessory structure to a 14,000 SF custom home located on a 5-acre property on Aberdeen Creek.
Ejemplo de porche cerrado clásico en patio lateral y anexo de casas
Ejemplo de porche cerrado clásico en patio lateral y anexo de casas
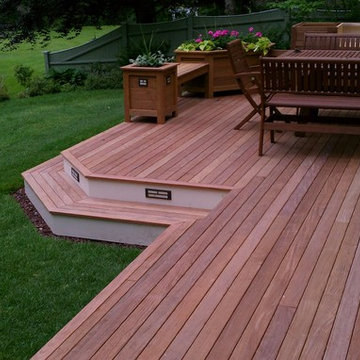
WGD Real Estate Photography
Modelo de terraza clásica grande en patio trasero con jardín de macetas y entablado
Modelo de terraza clásica grande en patio trasero con jardín de macetas y entablado
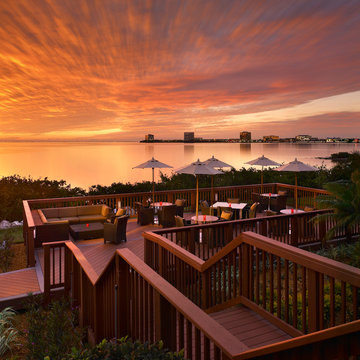
Photos by Red Square
Imagen de terraza contemporánea grande en patio trasero
Imagen de terraza contemporánea grande en patio trasero
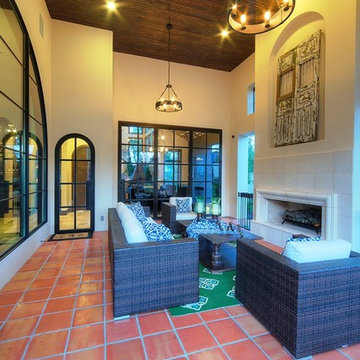
MSAOFSA.COM
Ejemplo de terraza mediterránea grande en patio trasero y anexo de casas con brasero y suelo de baldosas
Ejemplo de terraza mediterránea grande en patio trasero y anexo de casas con brasero y suelo de baldosas
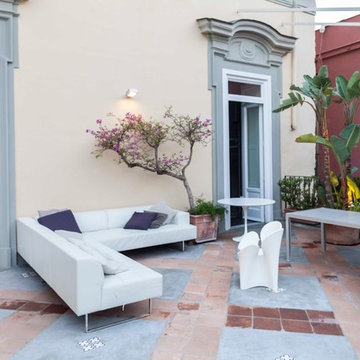
Maurizio Esposito
Diseño de terraza actual extra grande en patio lateral con jardín de macetas y toldo
Diseño de terraza actual extra grande en patio lateral con jardín de macetas y toldo
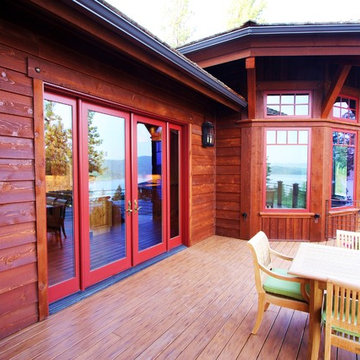
Imagen de terraza contemporánea grande en patio trasero y anexo de casas con brasero
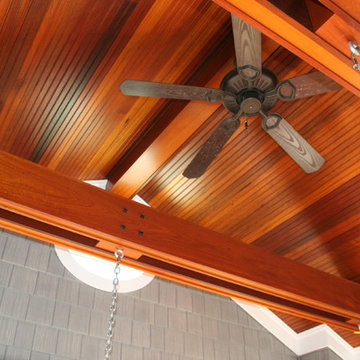
Sleeping Porch ceiling detail at Warren Avenue, Spring Lake, New Jersey
photo by Richard Bubnowski Design
Ejemplo de porche cerrado tradicional renovado grande en patio trasero y anexo de casas con entablado
Ejemplo de porche cerrado tradicional renovado grande en patio trasero y anexo de casas con entablado
46 ideas para terrazas rojas
1
